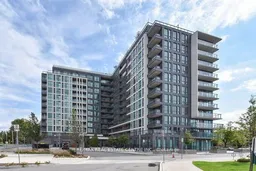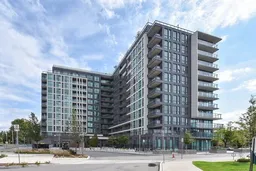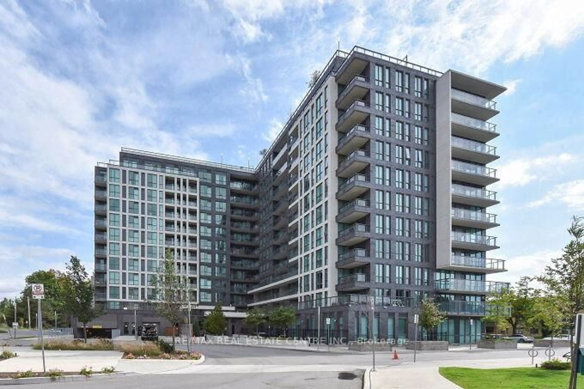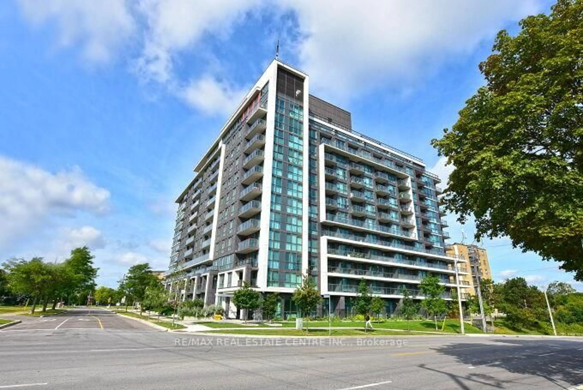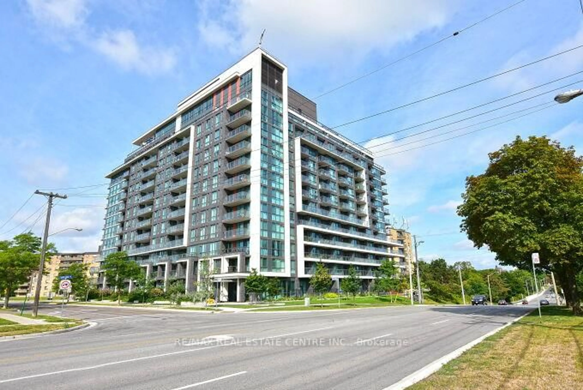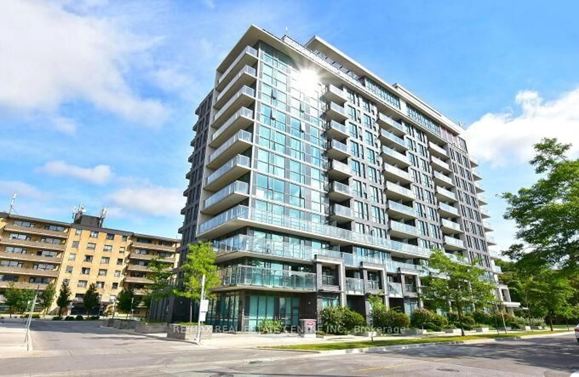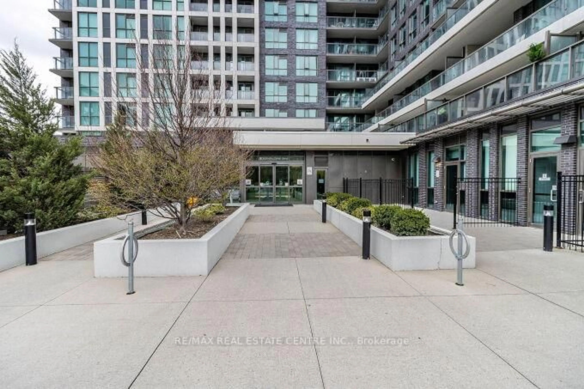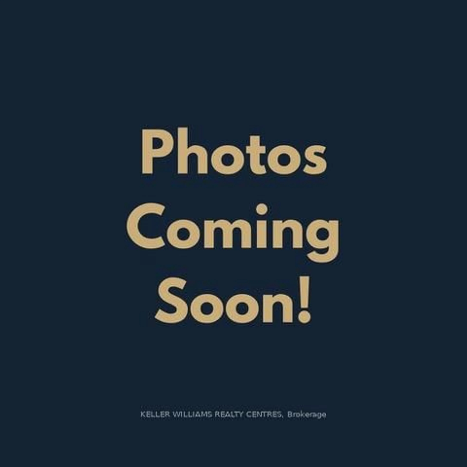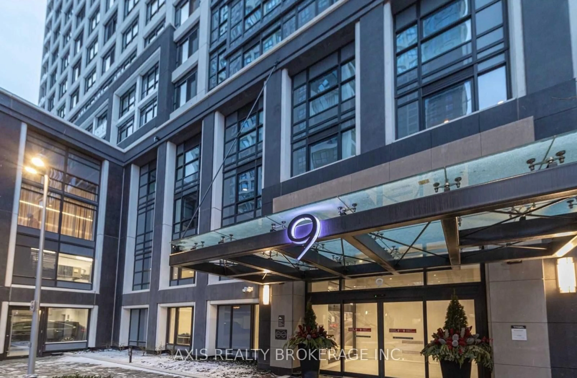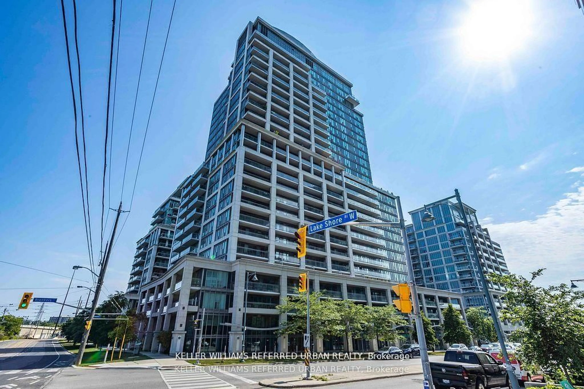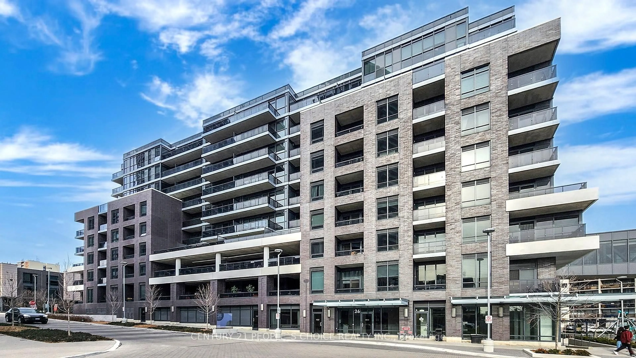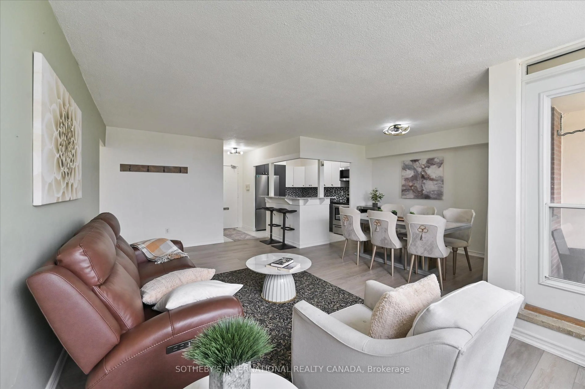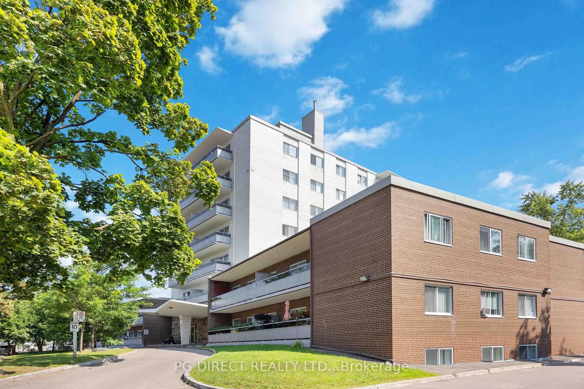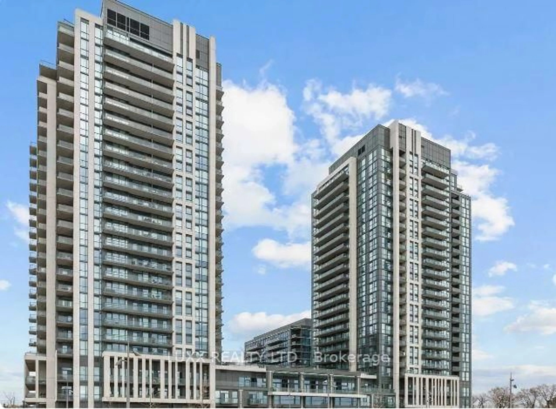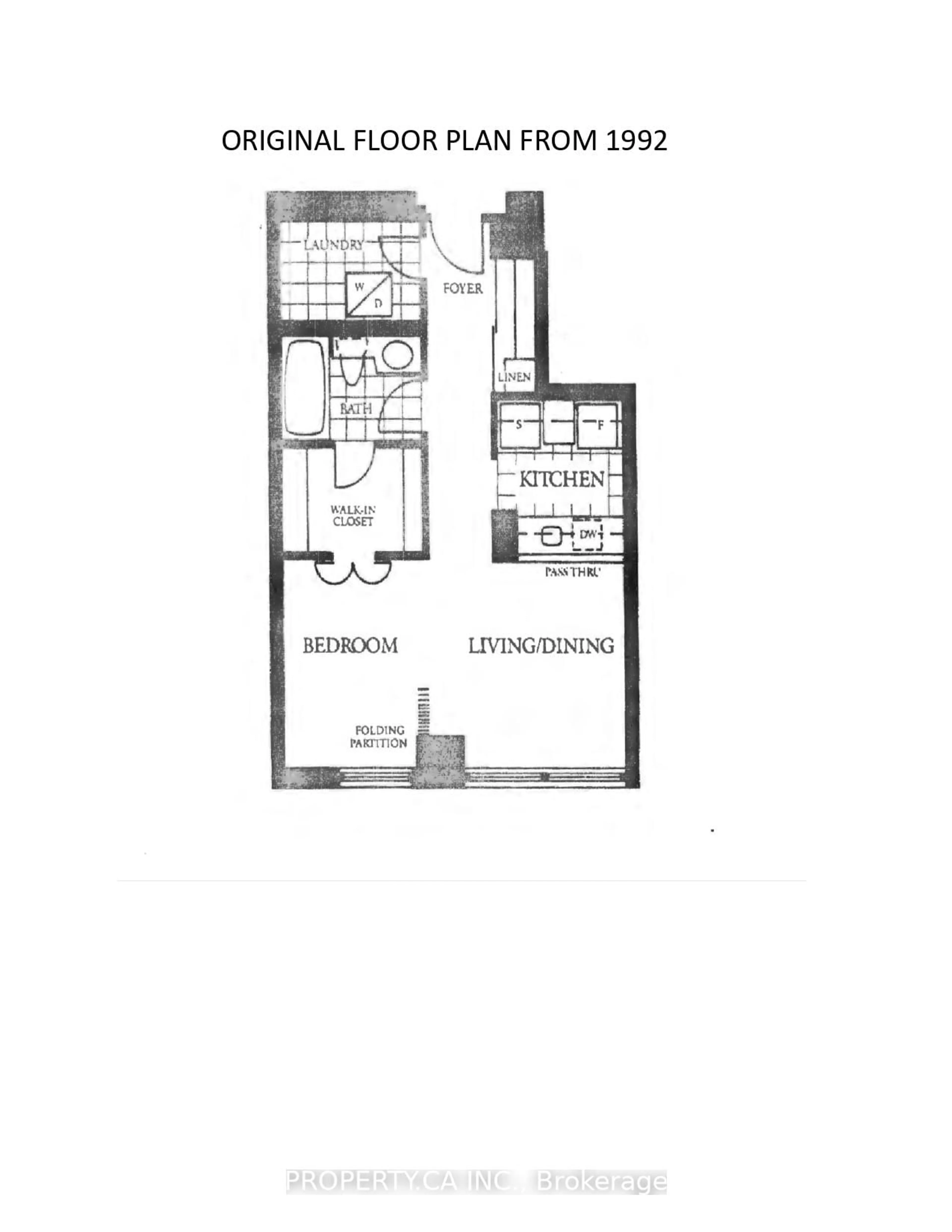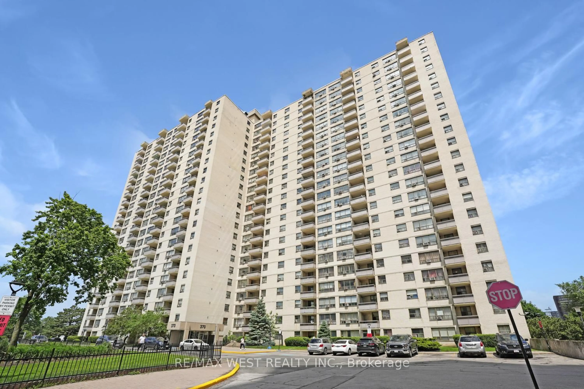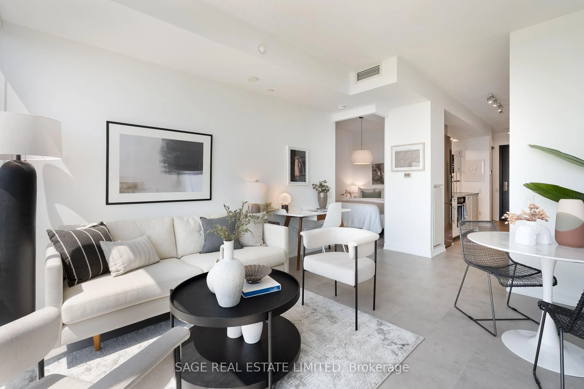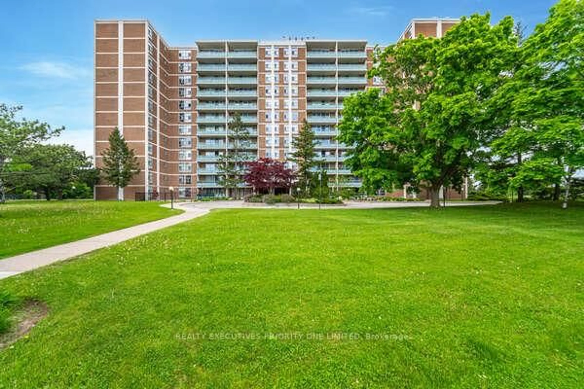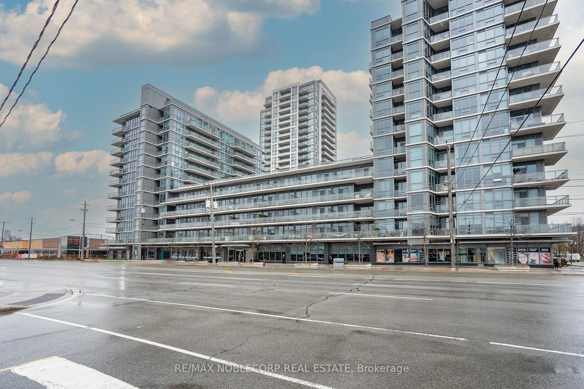80 Esther Lorrie Dr #1116, Toronto, Ontario M9W 0C6
Contact us about this property
Highlights
Estimated valueThis is the price Wahi expects this property to sell for.
The calculation is powered by our Instant Home Value Estimate, which uses current market and property price trends to estimate your home’s value with a 90% accuracy rate.Not available
Price/Sqft$805/sqft
Monthly cost
Open Calculator

Curious about what homes are selling for in this area?
Get a report on comparable homes with helpful insights and trends.
*Based on last 30 days
Description
Welcome to 80 Esther Lorrie Drive, where comfort meets convenience in this bright and functional1-bedroom condo. Located on the 11th floor with sunny south exposure and a private balcony, this suite offers a smart layout with a full kitchen, breakfast bar, open living/dining area, and a spacious bedroom with a double closet. Includes ensuite laundry, underground parking, and a locker. Enjoy resort-style amenities including an indoor pool, rooftop terrace with BBQs and garden seating, a fully equipped gym, party room, guest suites, and 24-hour concierge. Ideally situated near TTC, major highways, shopping centres (Albion Centre, Woodbine Mall), Humber River trails, parks, and minutes to Pearson Airport this is a prime location for first time buyers, commuters, or savvy investors. Well-maintained, newer building with strong rental appeal. Monthly maintenance covers water and parking. A great opportunity to live or invest in a rising pocket of Etobicoke!
Property Details
Interior
Features
Main Floor
Dining
3.14 x 4.95Combined W/Living / Laminate
Kitchen
2.44 x 2.44Backsplash
Br
3.05 x 3.45Closet / Balcony
Bathroom
0.0 x 0.04 Pc Bath
Exterior
Features
Parking
Garage spaces 1
Garage type Underground
Other parking spaces 0
Total parking spaces 1
Condo Details
Amenities
Bbqs Allowed, Guest Suites, Gym, Indoor Pool, Rooftop Deck/Garden, Visitor Parking
Inclusions
Property History
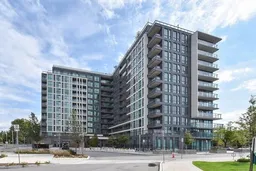 40
40