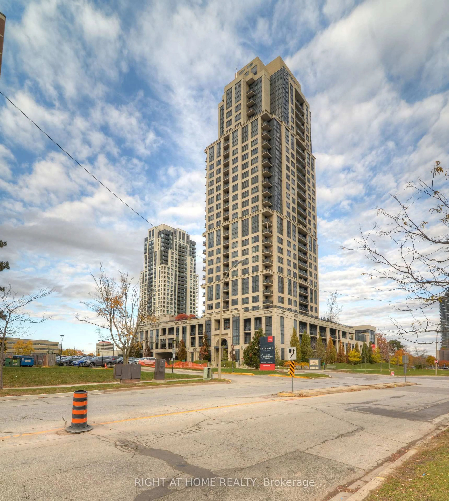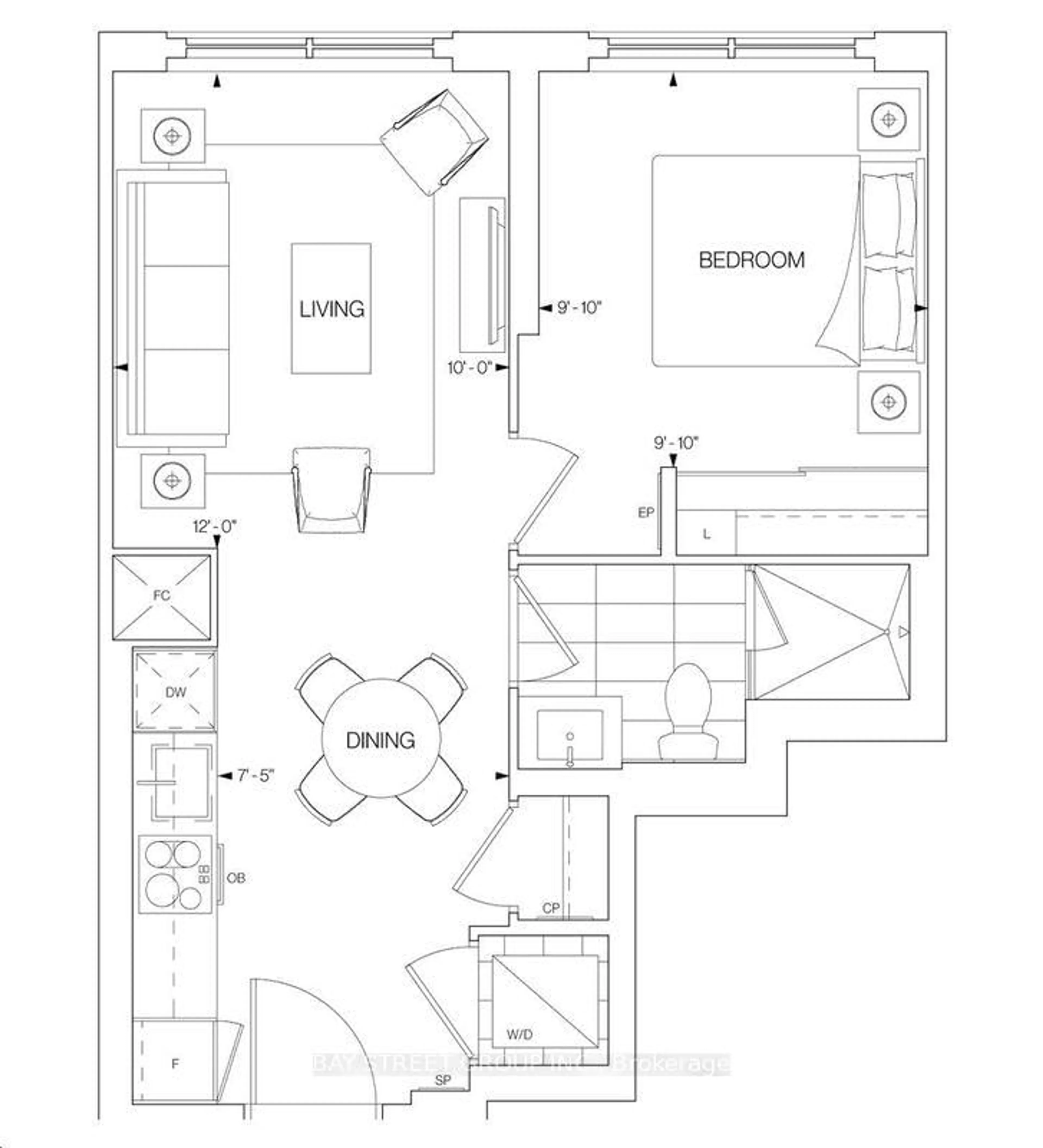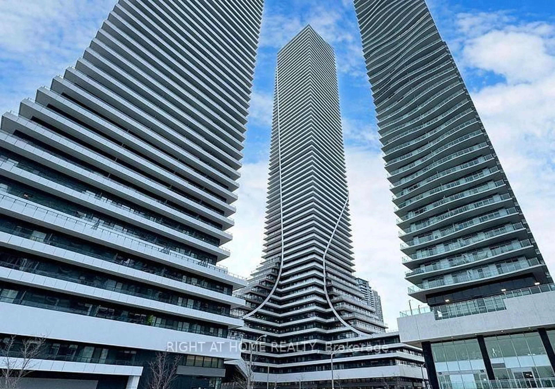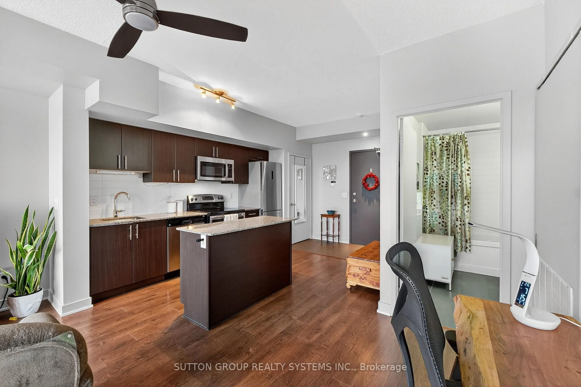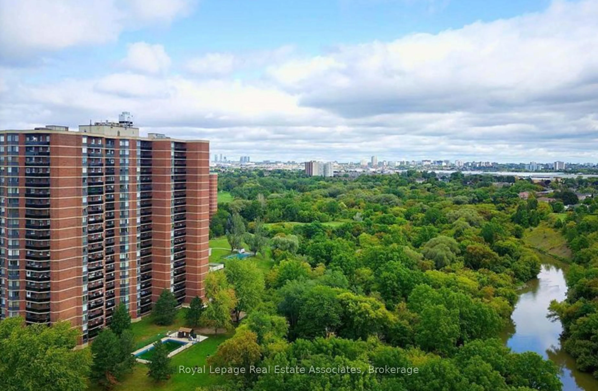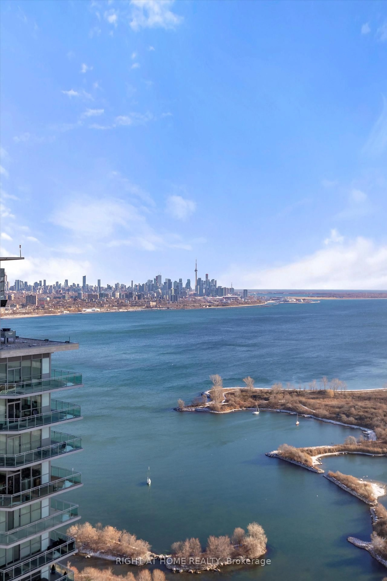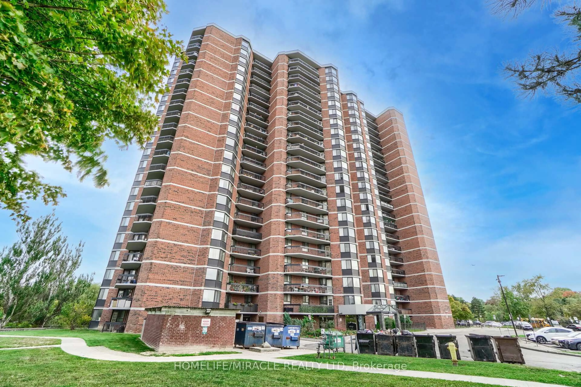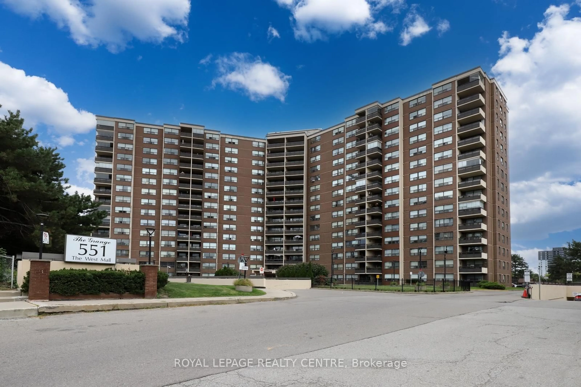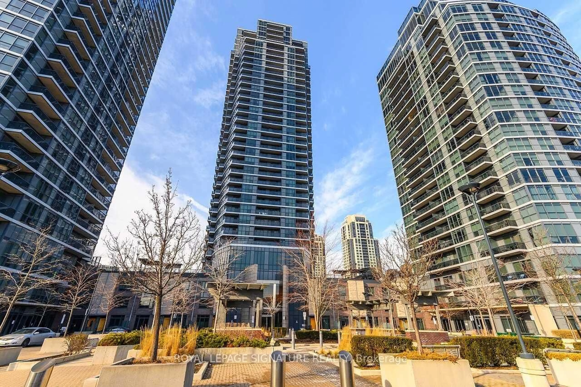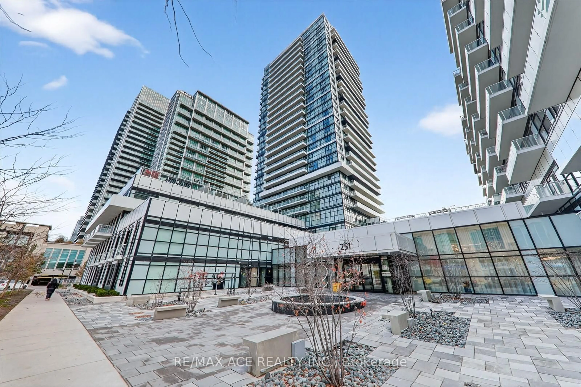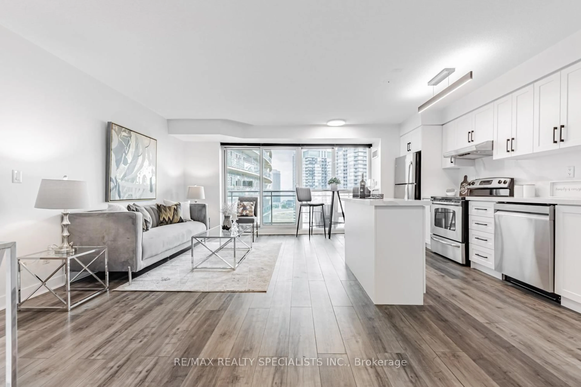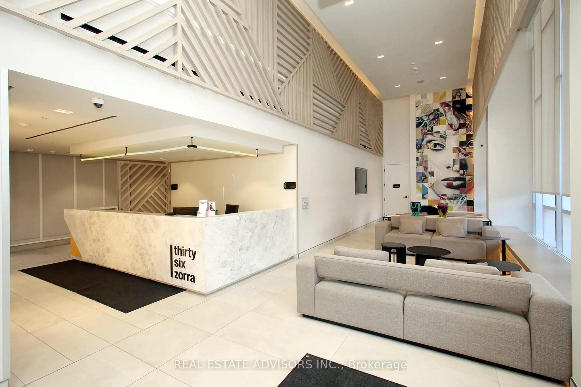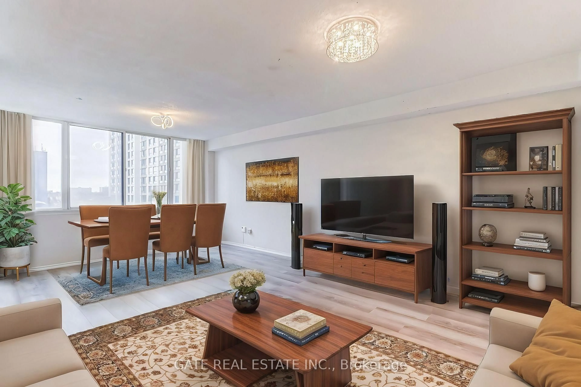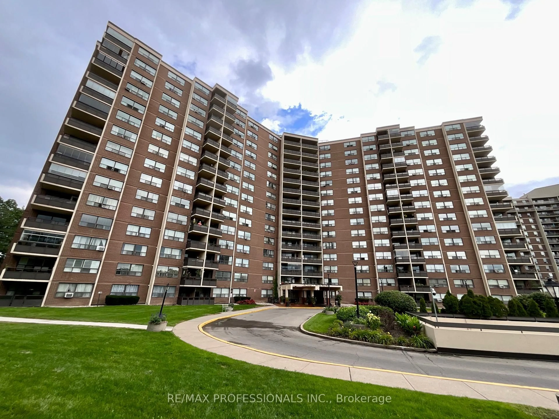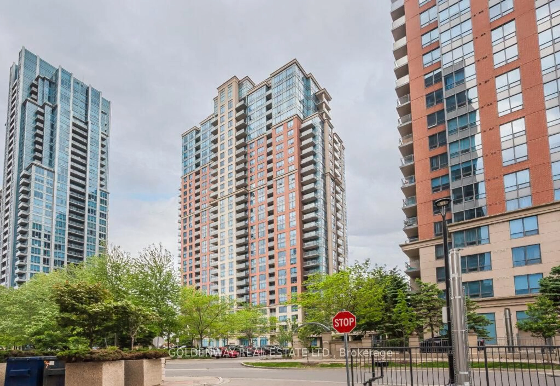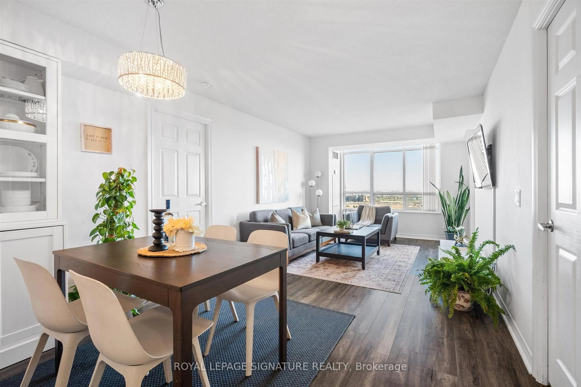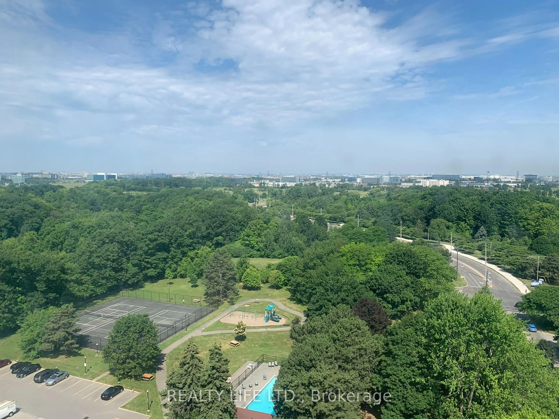Visit REALTOR website for additional information. Welcome to your new home in this spacious and beautifully maintained 3-bedroom unit. This residence is designed to offer both comfort and style, with plenty of natural light pouring in through large windows, creating a bright and airy atmosphere in every room. Easy access to Etobicoke Valley Park-trails and green spaces, perfect for weekend strolls, bike riders or daily jogs. The convenience of urban living is at your doorstep, with popular spots like Farm Boy, Kettlemans Bagel, Dollarama and Wine Rack all within walking distance, making errands a breeze. Numerous cafe's along Lakeshore. Alderwood library/pool 10min walk. Marie Curtis park/beach 5 min drive. For those who commute, this location offers unparalleled accessibility, with quick access to major highways and public transit options, ensuring that you're always connected to the rest of the city. After a long day, unwind with a dip in the building's refreshing pool or relax in your spacious living area. 1 underground parking. **EXTRAS** 30% down payment required. Include 10 day condition for Board Approval. Coin operated laundry in building. Potential for closet in hallway to be turned into second bathroom.
Inclusions: fridge, stove, window coverings
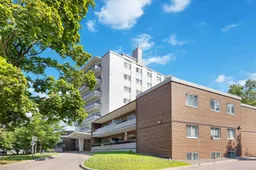 11
11

