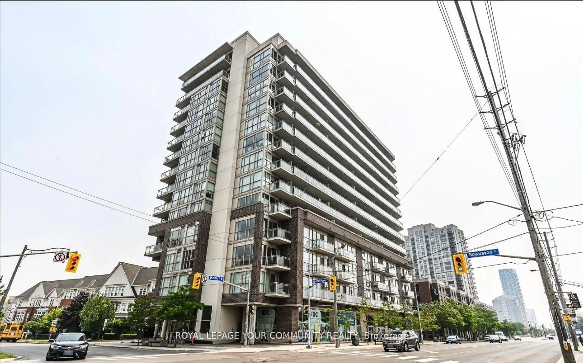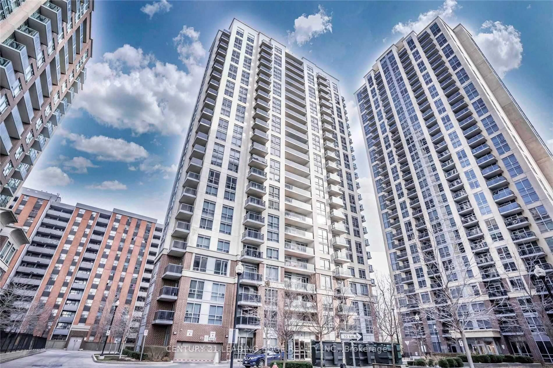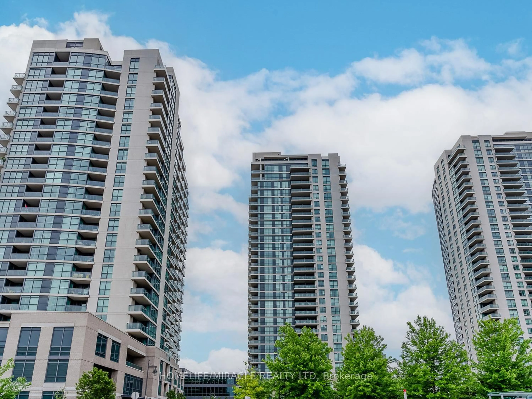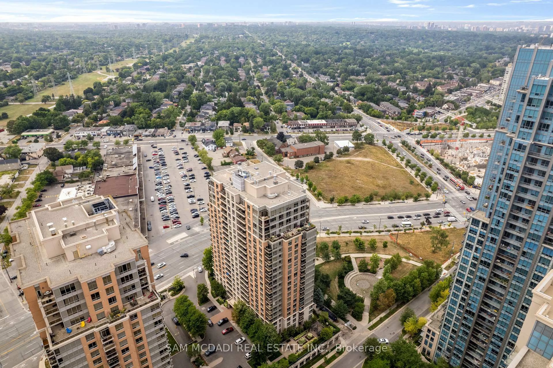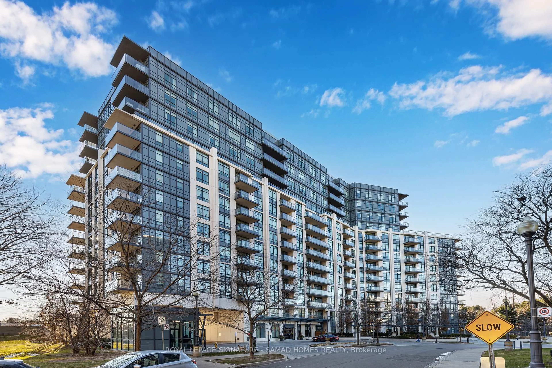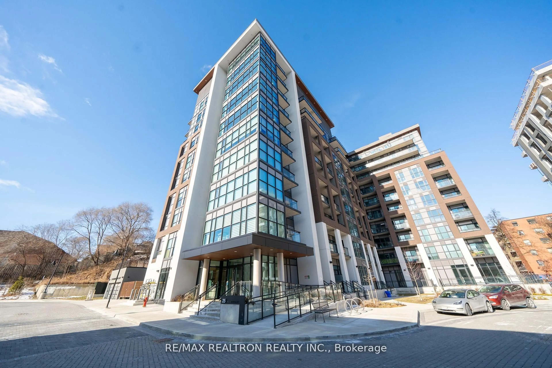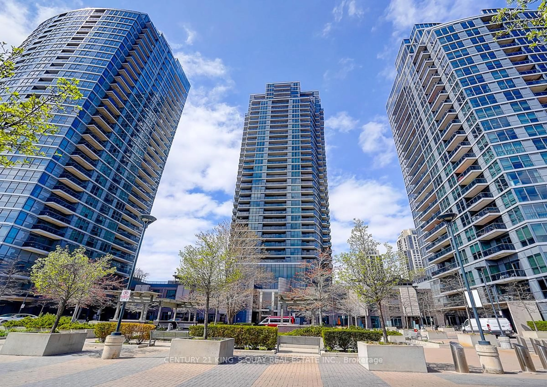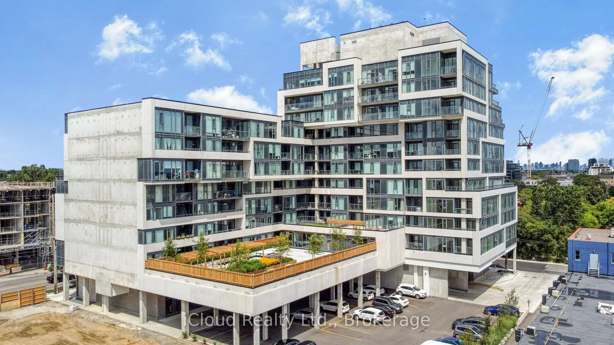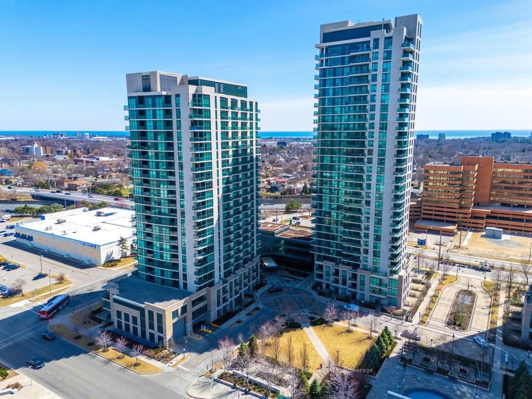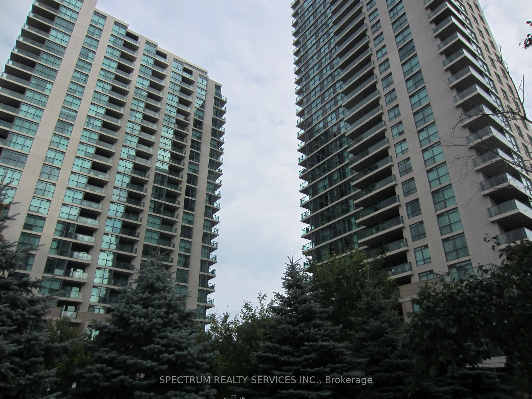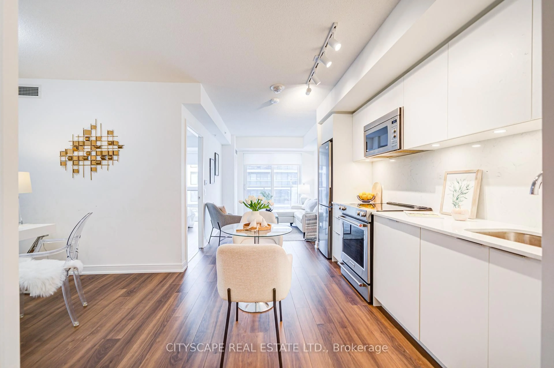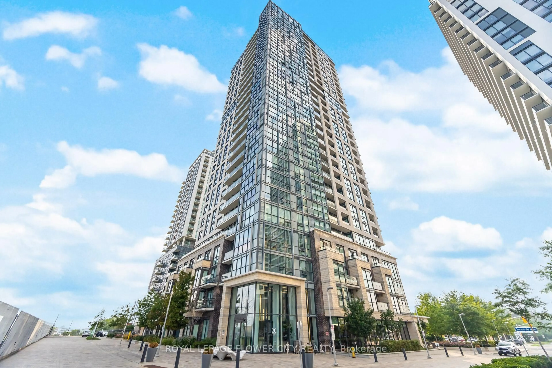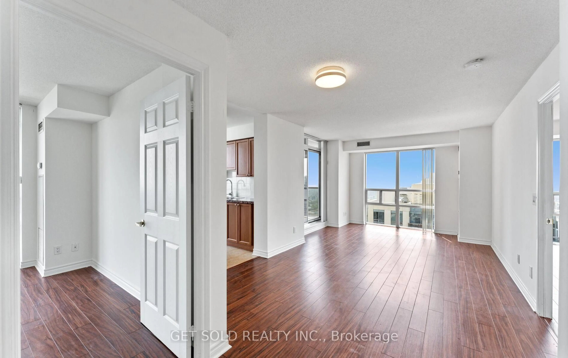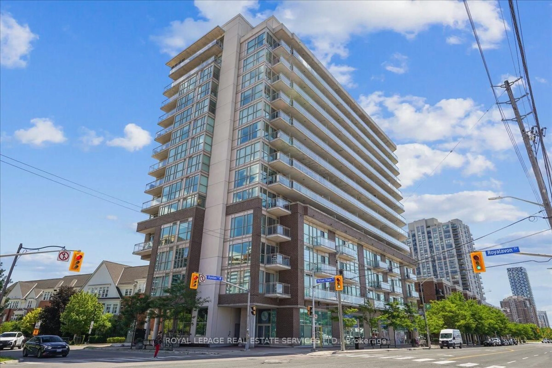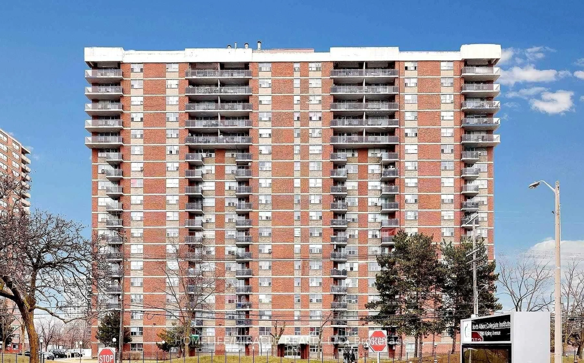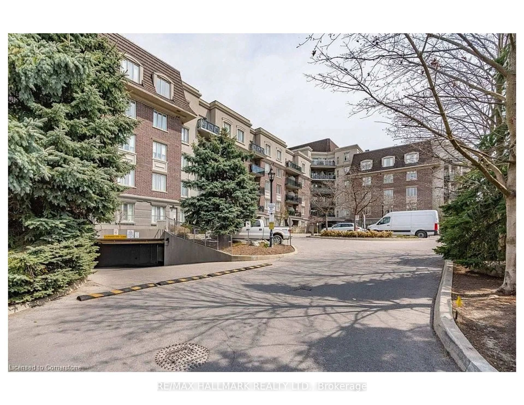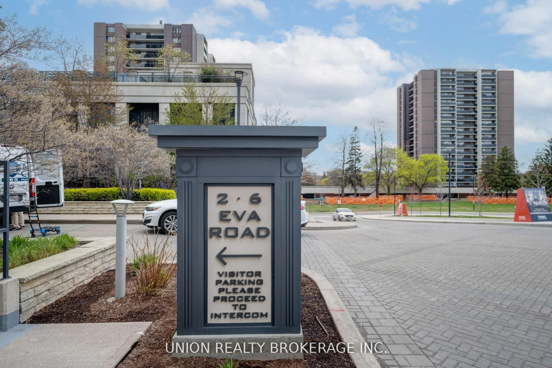Stylish Studio Retreat at Kingsgate Residences Move-In Ready! Welcome to a freshly updated studio condo in the coveted Kingsgate Residences at 101 Subway Crescent. Bathed in natural light with sweeping east-facing views of Torontos skyline, this smartly designed space is perfect for first-time buyers and investors. **Suite Features** - Modern, open-concept studio layout with walk-in closet and generous storage - Freshly painted throughout for a clean, contemporary feel - Upgraded spa-inspired bathroom with sleek finishes - Brand-new kitchen featuring quartz countertops and stainless steel appliances - Ensuite laundry for everyday ease with full size washer and dryer - Parking right beside elevators **Transit-Optimized Living** - Steps to Kipling Subway Station and GO Transit - Minutes to highways 427, 401, Gardiner Expressway, and Pearson Airport - Easy access to Downtown Toronto via subway or GO **Neighborhood Perks** - Surrounded by Sherway Gardens, IKEA, Costco, Cloverdale Mall, and the new MetroLinx transit hub - Near everyday essentials, restaurants, and cafés **Building Amenities** - 24-hour concierge, indoor pool, gym, party/meeting room, and guest suites - BBQ area, car wash station, visitor parking - Includes one parking space and a private storage unit. A turnkey studio with skyline views, high-end upgrades, and unbeatable location ready for you to move in and make it your own.
Inclusions: All kitchen appliances - Stainless steel fridge, stove, dishwasher and microwave. White Washer and Dryer. All Window Coverings. All Electric Light Fixtures
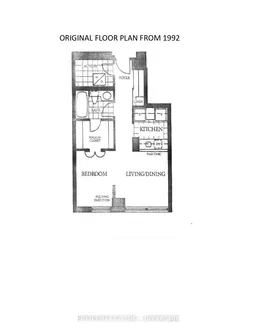 30
30


