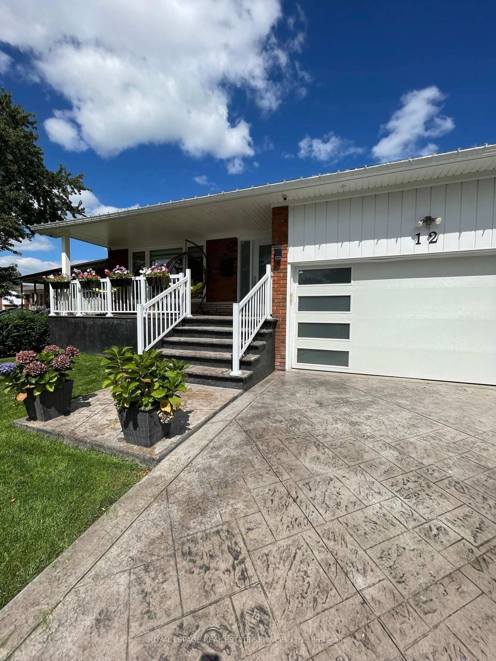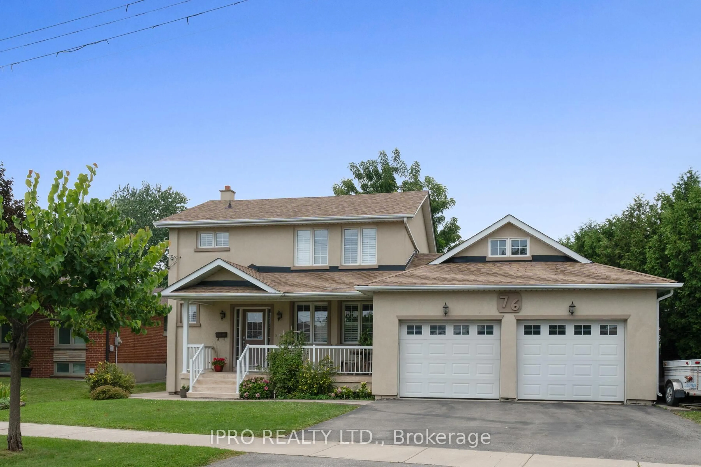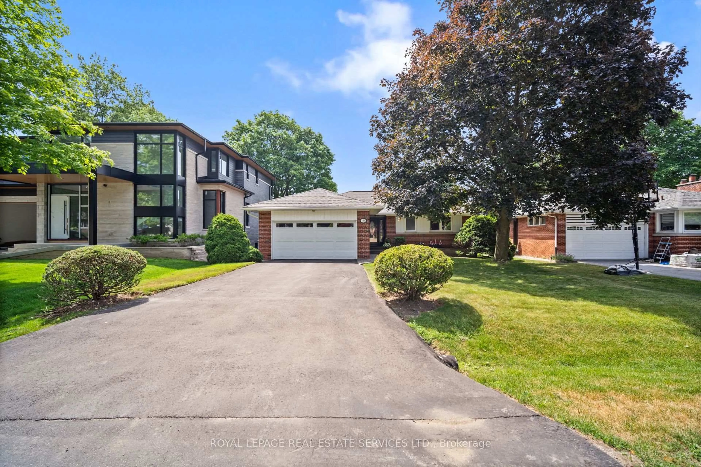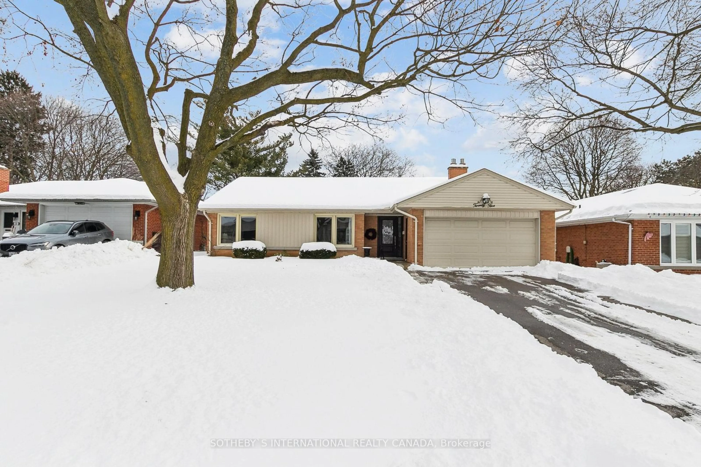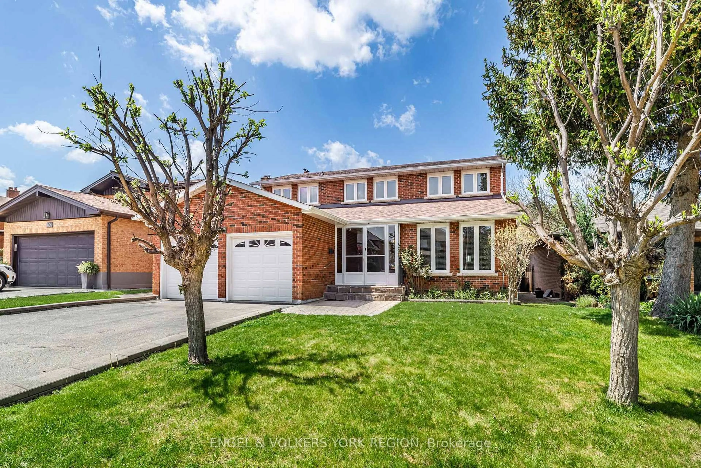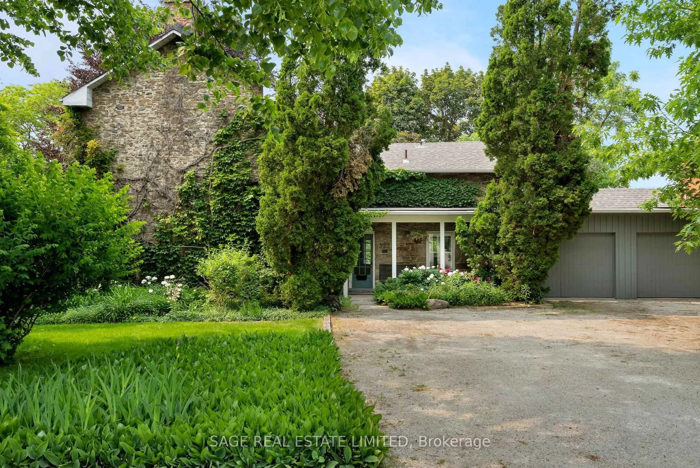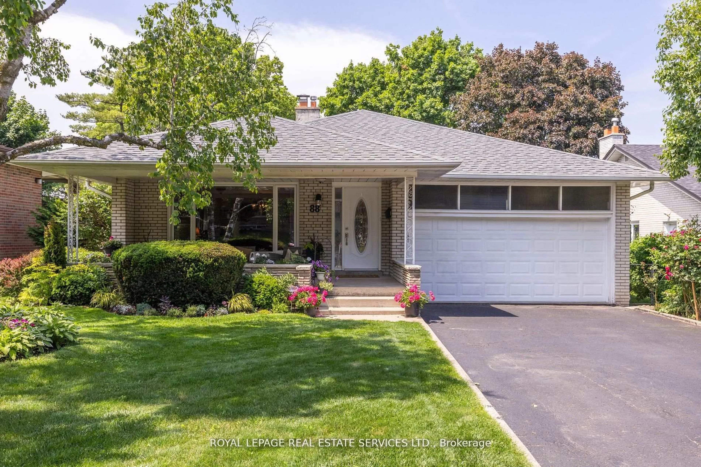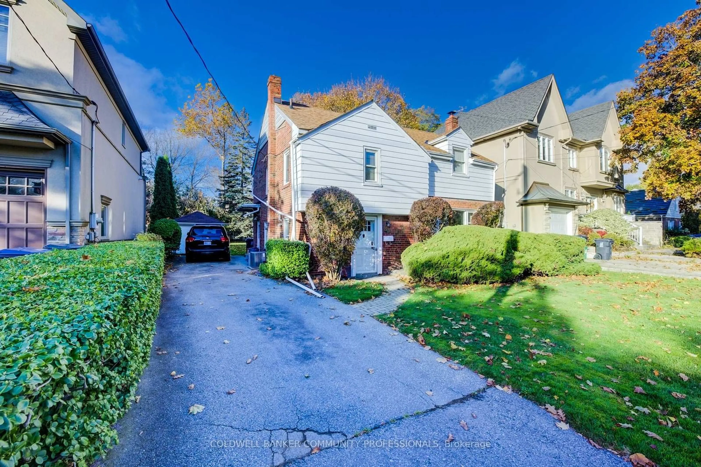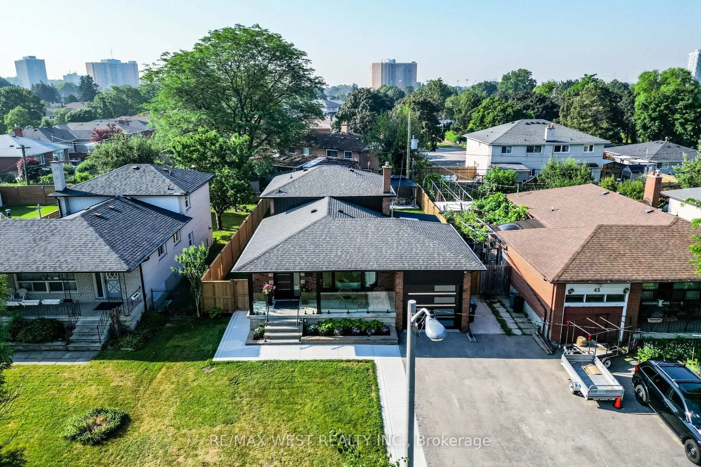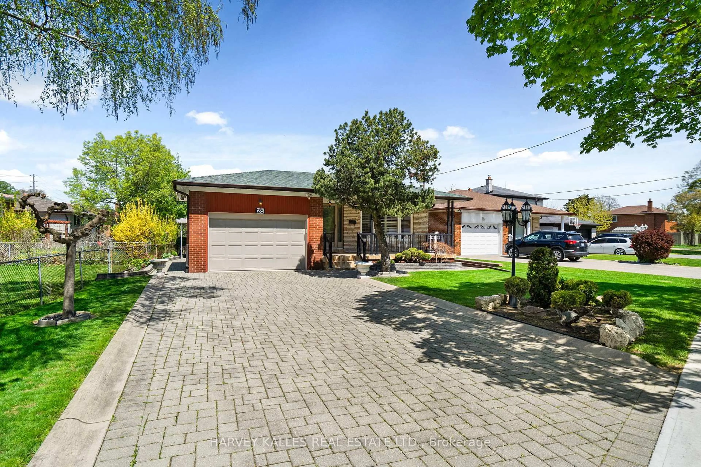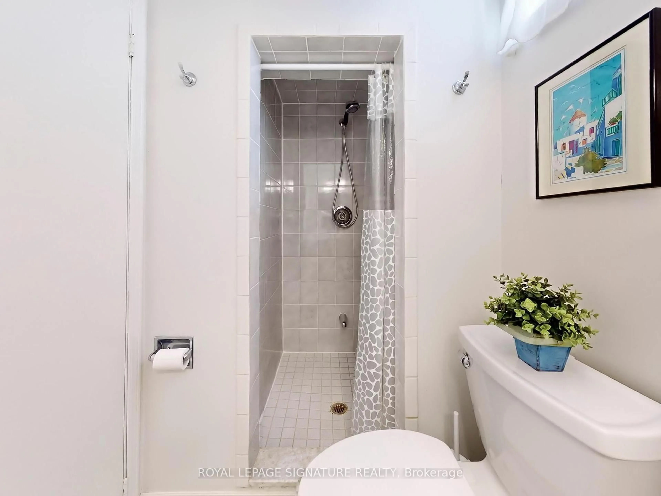Nestled at the end of a quiet key hole court and backing onto green space. Spacious and sunny 4 bedroom home with finished basement offers lots of living space for your growing family. Much larger than it appears with spacious free flowing principle rooms and generous bedrooms including rare 4 bedroom layout with Primary suite boasting a 3-piece ensuite. Primary bedroom easily accommodates King bed and all 3 "kids" bedrooms accommodate Queen. Beautifully renovated eat in kitchen with coffee bar, stainless steel appliances, quartz counters and walk-out to deck. All renovated bathrooms and newly completed basement reno with quality flooring and state of the art click ceiling for maximum height and modern look. Sun-drenched home with huge windows everywhere including plenty of above ground windows in the basement. New interior doors, double entry with glass inserts, wainscotting, crown moulding, California shutters, new light fixtures. Fresh neutral paint throughout. All mechanicals updated including furnace, air con, roof, windows & more. Enjoy peace and serenity in the completely private yard which backs onto green corridor with trails for walking the dog and family recreation. Steps To West Deane Park Trails, Skating Rinks, Tennis Courts, baseball & soccer fields. A quick 4 minute drive will have you on the 427 or 401 for convenient commute. Highly desirable location in the heart of Etobicoke; close to top-rated schools; John G. Althouse, St. Gregory, and Martin Grove C.I., as well as French immersion. First time for sale in 27 years. Ideal location meets turn key home. Lovingly maintained and renovated with quality materials and finishing. Don't miss this forever family home!
Inclusions: Stainless steel Fridge, stove, range hood and dishwasher, front load washer & dryer, double porcelain laundry tub, EGDO with keypad, California shutters & blinds, upgraded light fixtures, 2 sump pumps w/battery back up, back-flow valve, upgraded plumbing & electrical. Decorative wood stove in rec room, jet tub & garden shed "as-is".
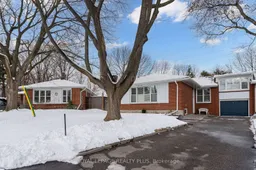 37
37


