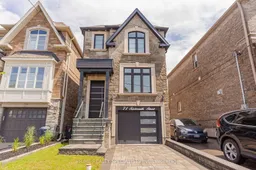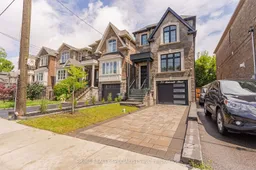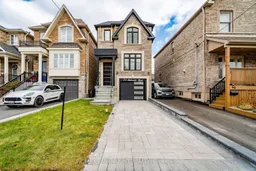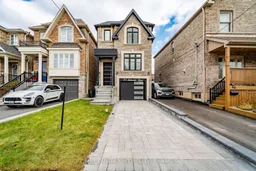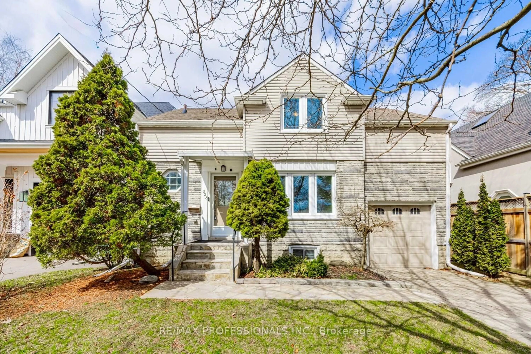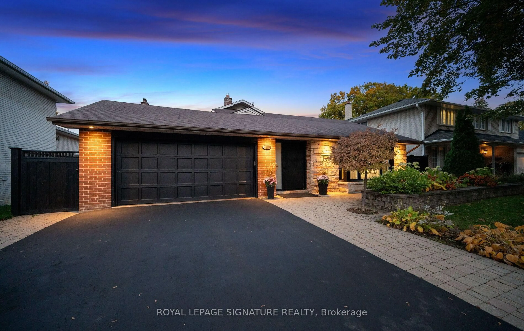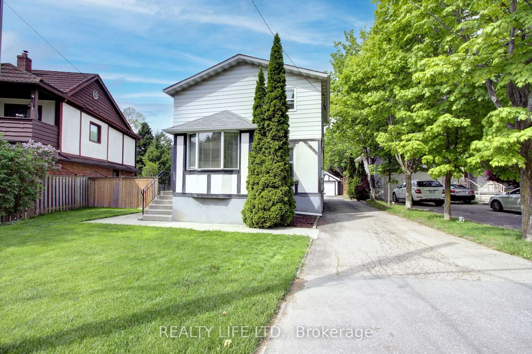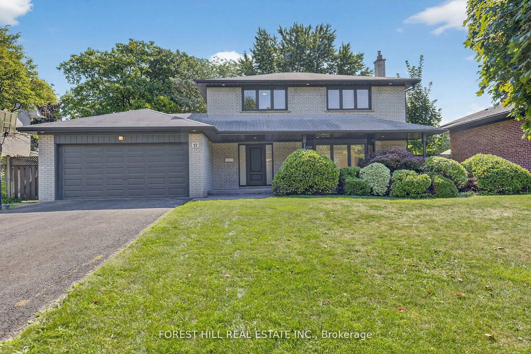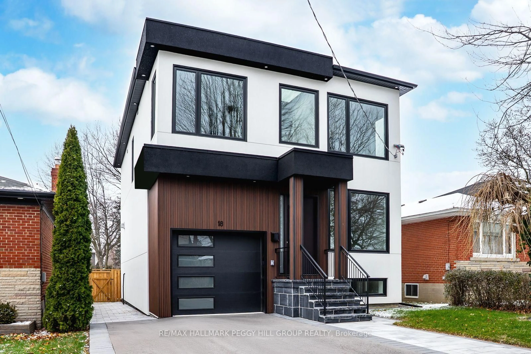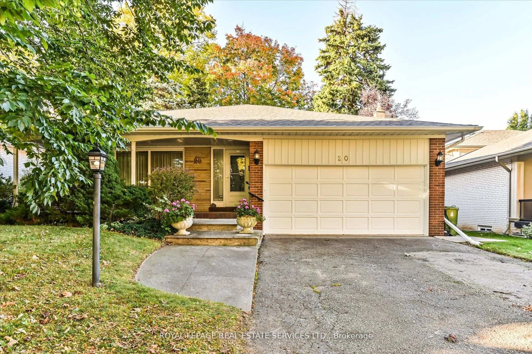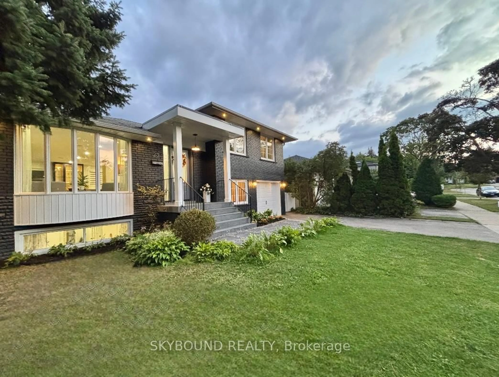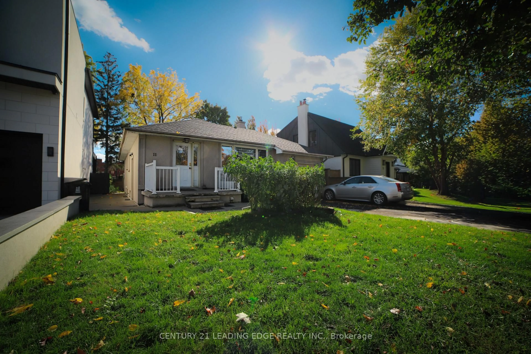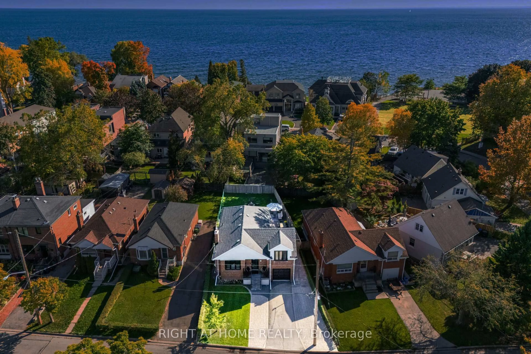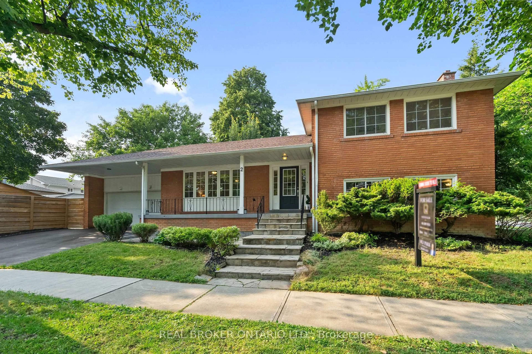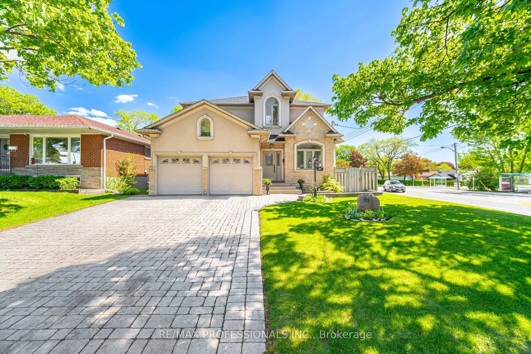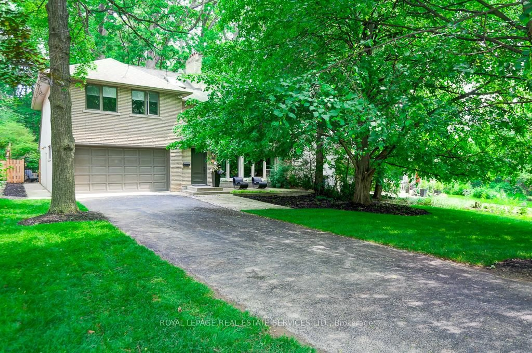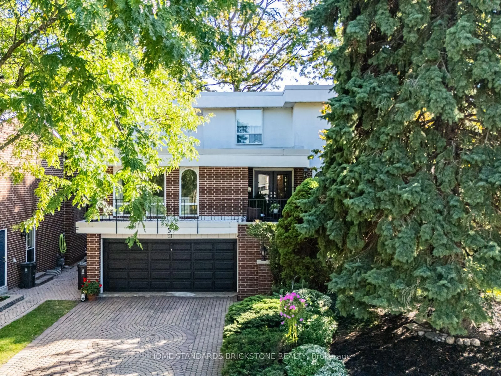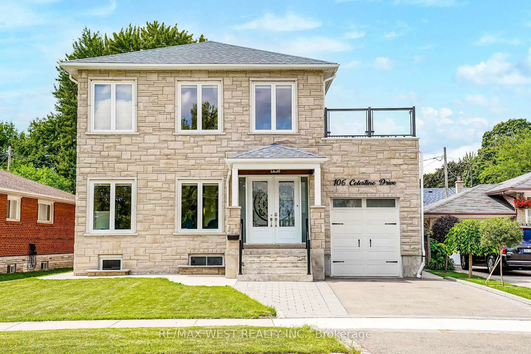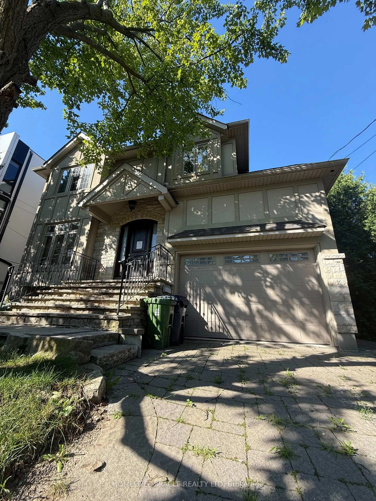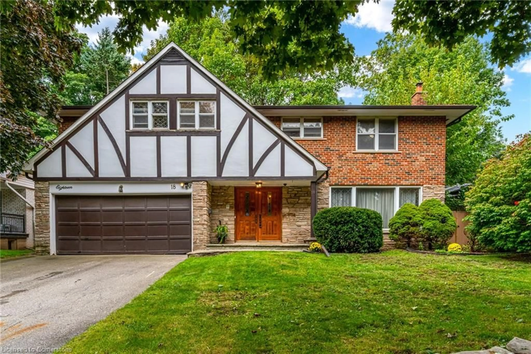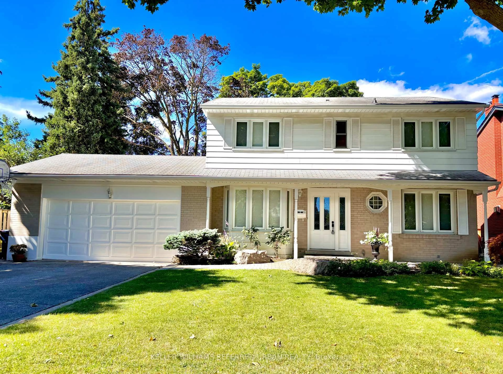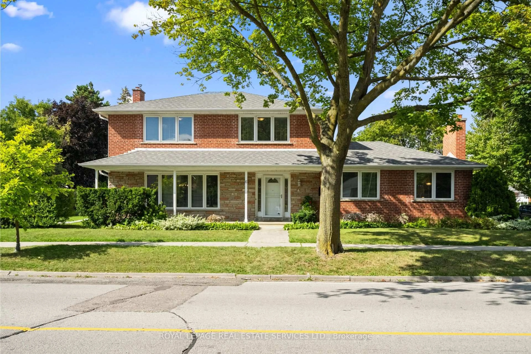Welcome To This Beautifully Laid Out Custom-Built Home In The Most Desirable Area. This House Offers Separate Living, Dining, And Family Rooms Along With A Highly Upgraded Custom Kitchen Featuring Built-In Appliances And Granite Countertops. The Kitchen Overlooks The Family Room, Perfect For Entertaining While Cooking. A Custom-Built Entertainment Wall Unit Adds A Touch Of Elegance. The Second Floor Boasts Three Bedrooms, Including A Master Bedroom With A 5-Piece En-Suite And Walk-In Closet. The Other Two Bedrooms Are Generously Sized, With A Common Washroom Featuring A Rain Shower. For Your Convenience, A Second-Floor Laundry Is Also Included. The Finished Basement Offers An Open-Concept Recreation Room And A Full 3-Piece Washroom, With Access To The Garage And Separate Back Entry Stairs. The Property Includes A 1-Car Garage And An Interlock Driveway. The Private, Fully Fenced Backyard Is Ideal For Entertaining.
Inclusions: Engineered Hardwood Floors Throughout The Entire House, And Oak Custom Stairs With Glass Railing. All Built-in Stainless Steel appliances,
