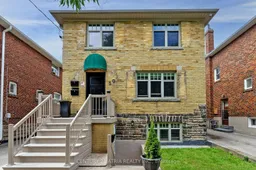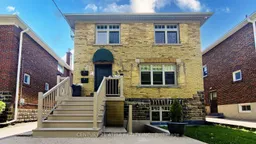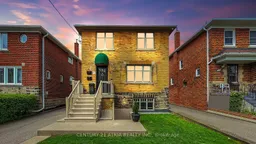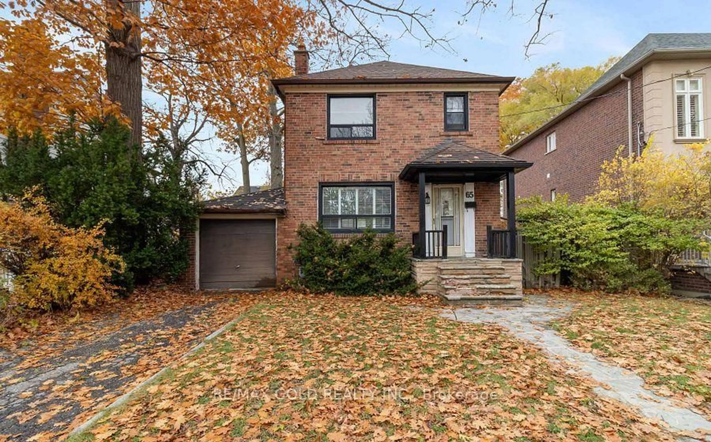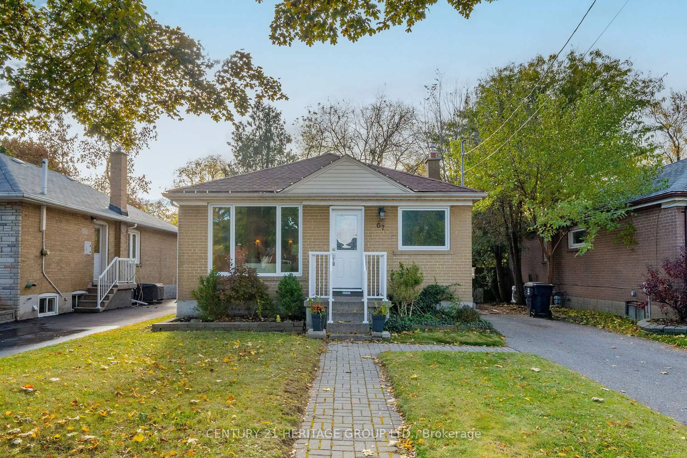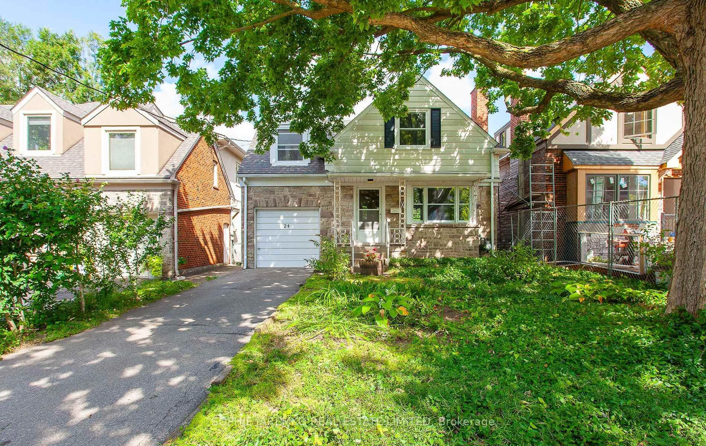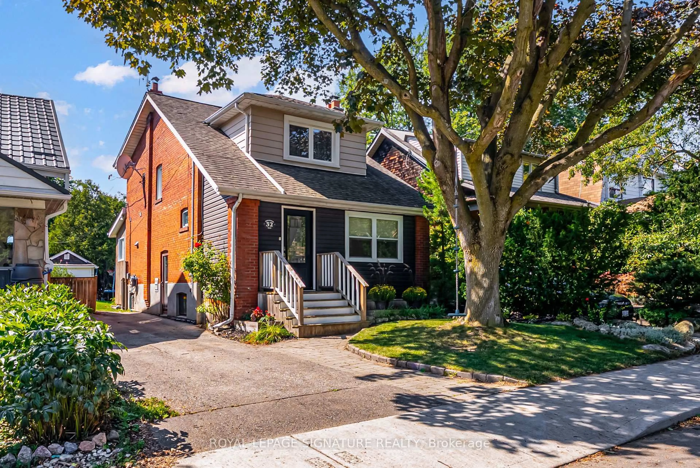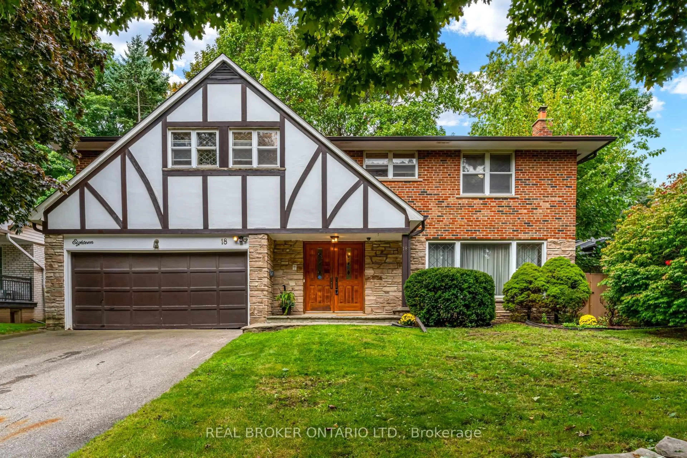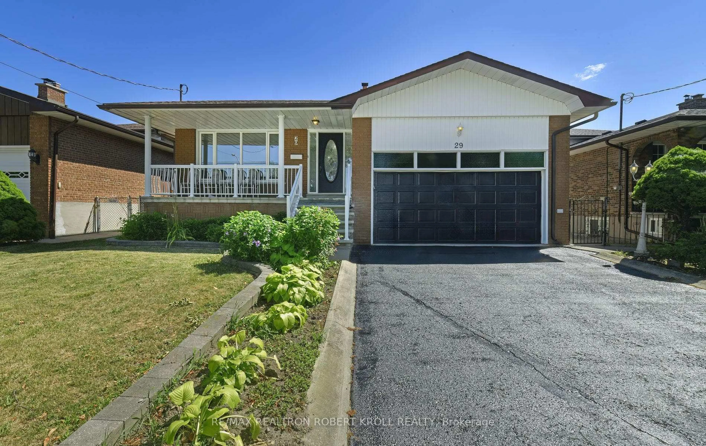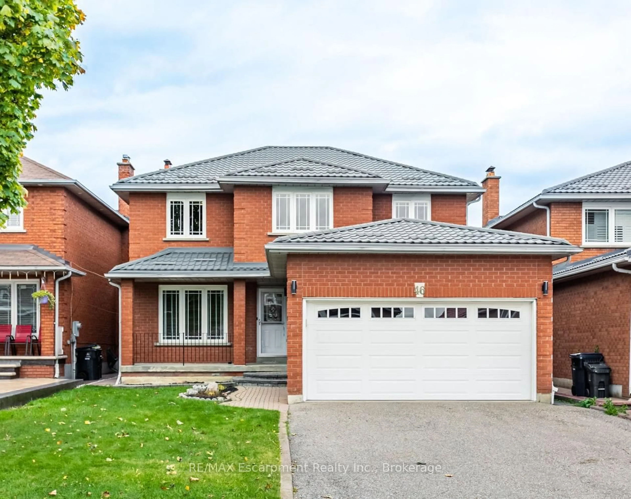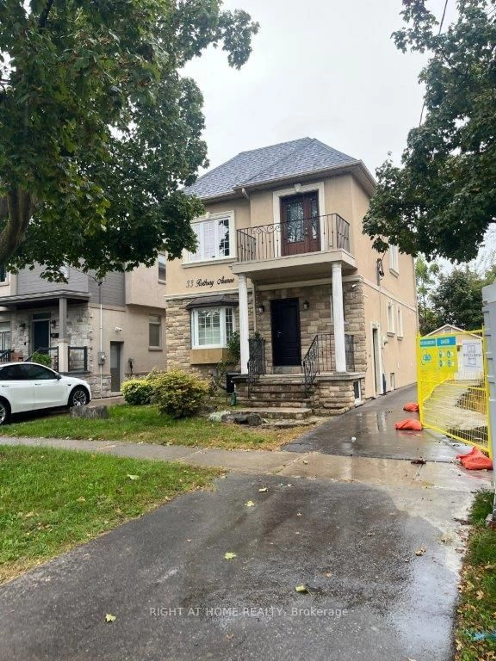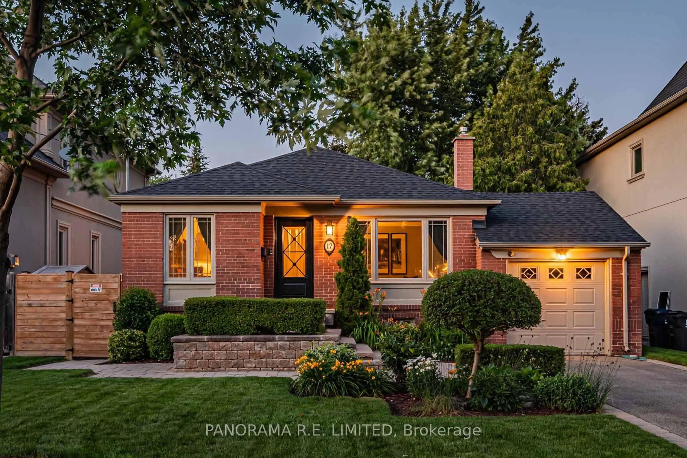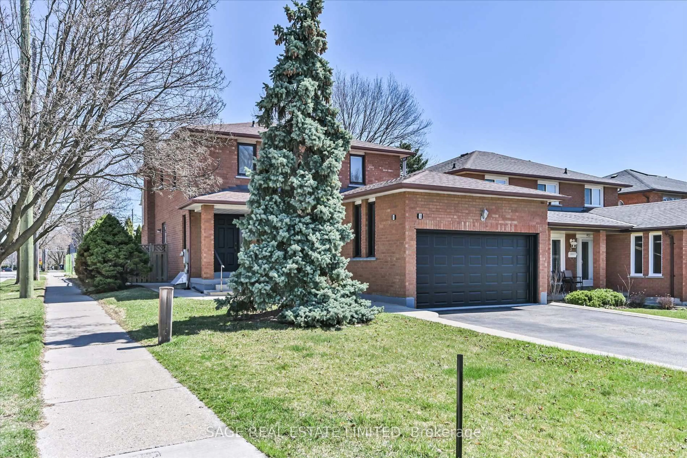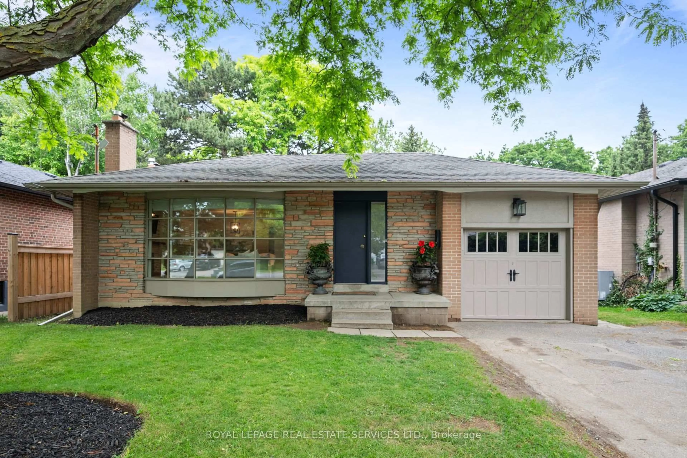Welcome to 50 George Street, located in picturesque Mimico. This detached two-storey triplex offers a great opportunity for investors, first-time home buyers and down-sizers seeking additional income and/or possible end use for extended family. Both upper & main floor units boast 2 spacious bedrooms, full kitchen, living room & 4-piece bathroom. Hydro separately metered (main and upper level units). Rear yard, detached triple garage with locked storage. Many Upgrades; New Marmoleum flooring, 5 inch baseboards, shoe molding and front stairway carpeting in upper unit (June 25). Front Door (May 23'), Full Rewiring Of Electrical System, 3 New Panels & Meters (2022), High Efficiency Boiler (2020) Steps from the scenic Mimico Memorial Park and Mimico Tennis Club and the famous San Remo Bakery, shopping and restaurants. Convenient access to TTC transit and QEW. All tenants on month- to- month leases.
Inclusions: 3 Fridges, 3 Stoves, 2 Range Hoods, 2 Dishwashers, Coin Operated Washer & Dryer (basement common area), Washer & Dryer (Upper Level), All ELFs, Video Camera Surveillance System (3 Cameras, PVR), Google Nest Door Camera (2022), New Front Door (May 2023). Solar Thermal Panels (Roof), High Efficiency Boiler (2020)
