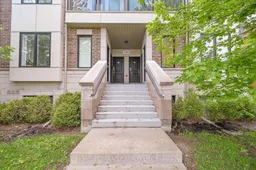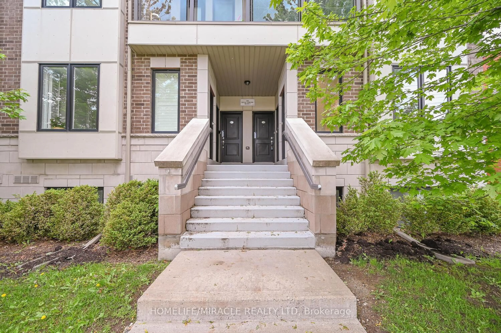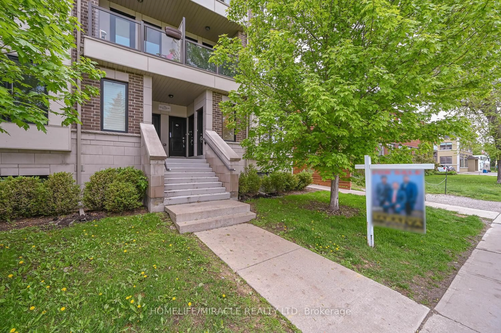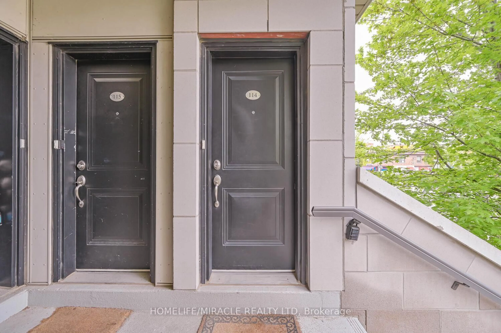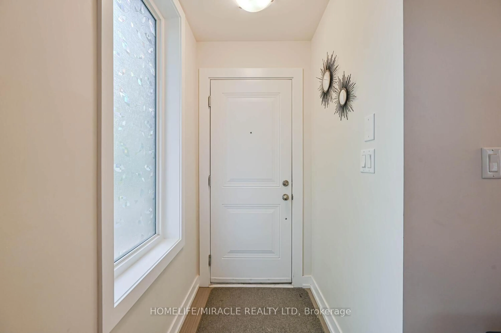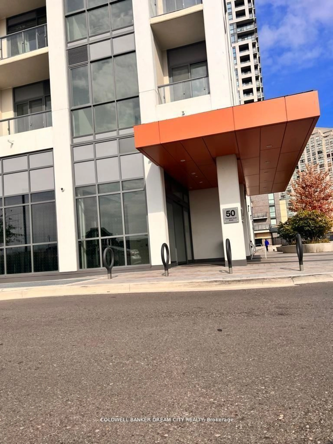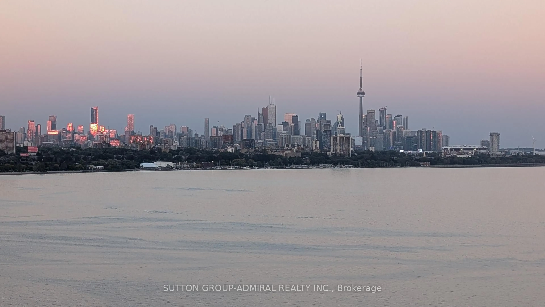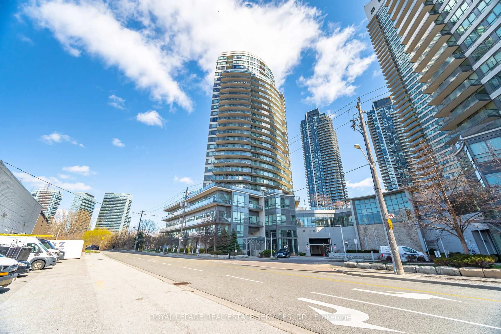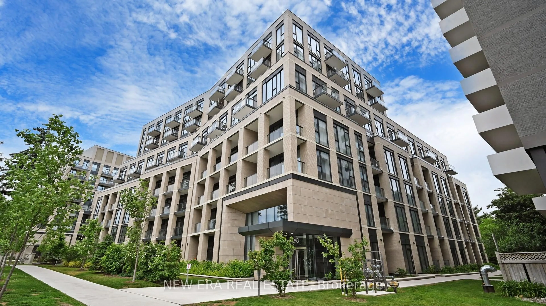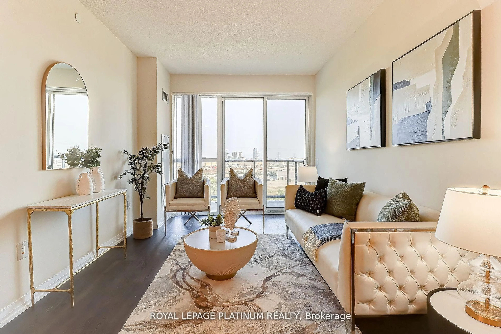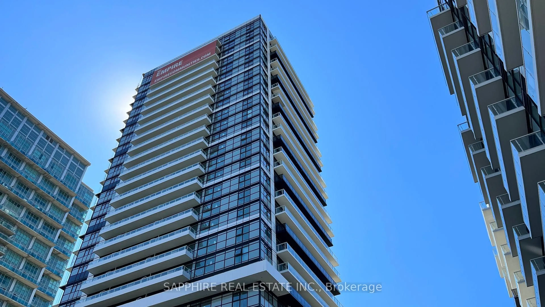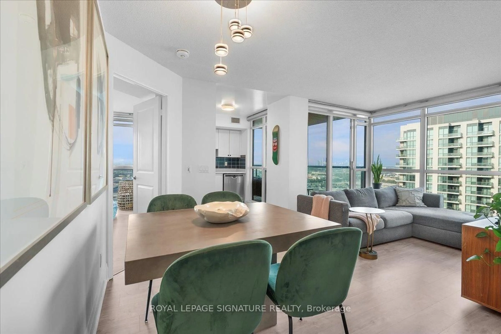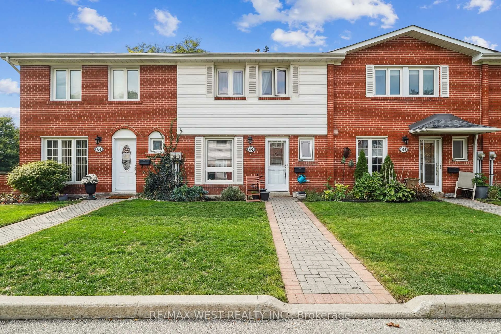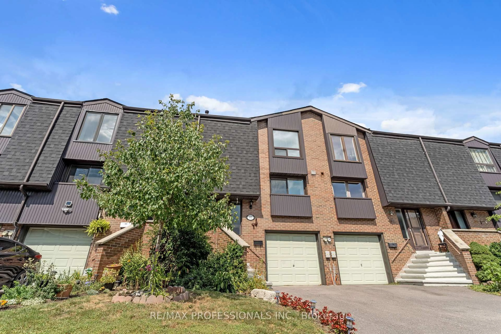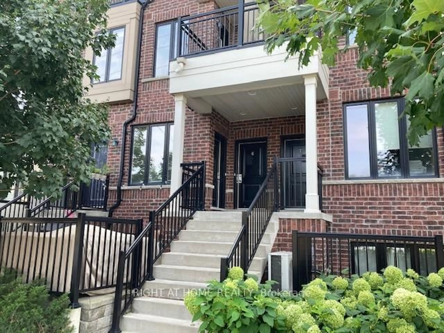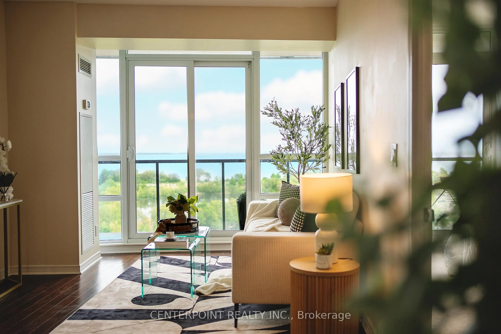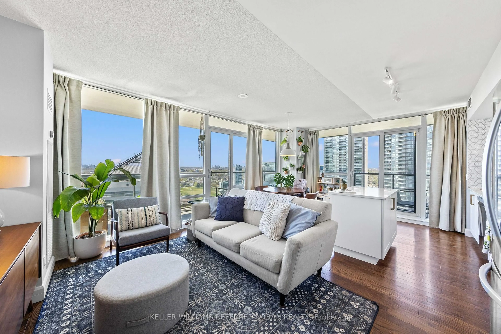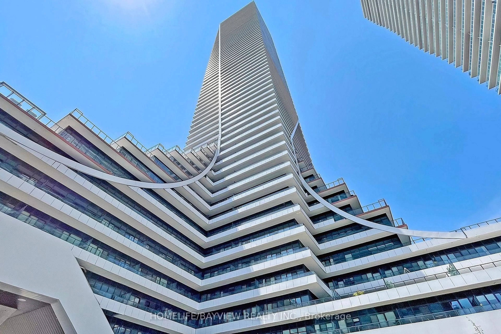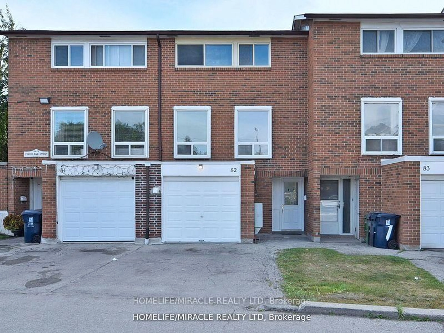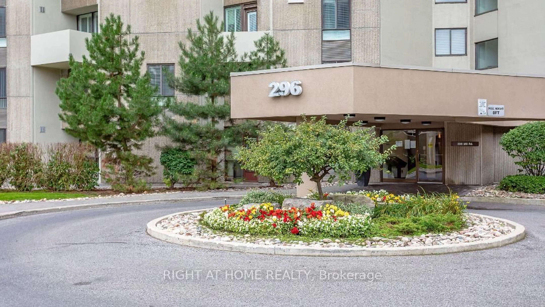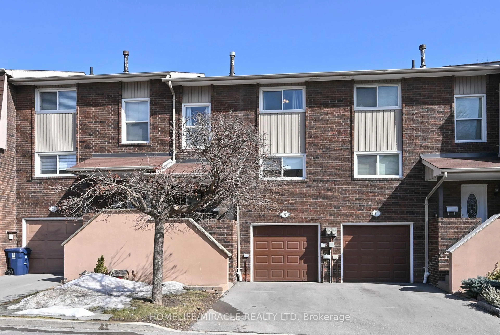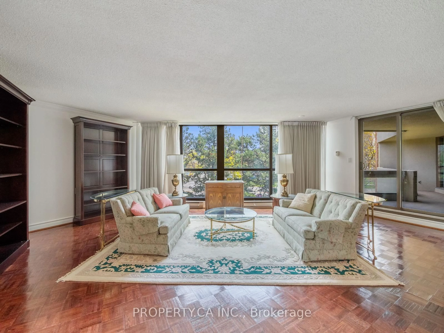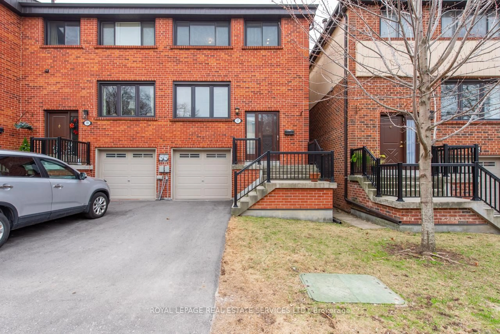256 ROYAL YORK Rd #114, Toronto, Ontario M8V 1Y8
Contact us about this property
Highlights
Estimated valueThis is the price Wahi expects this property to sell for.
The calculation is powered by our Instant Home Value Estimate, which uses current market and property price trends to estimate your home’s value with a 90% accuracy rate.Not available
Price/Sqft$733/sqft
Monthly cost
Open Calculator

Curious about what homes are selling for in this area?
Get a report on comparable homes with helpful insights and trends.
+4
Properties sold*
$965K
Median sold price*
*Based on last 30 days
Description
The Royal York! Prestigious Urban Towns Nestled in the heart of vibrant Mimico, steps to LAKE Ontario, Mimico GO Station & TTC, top rated schools, parks, major grocery stores, rec centres & Toronto Public library; surrounded by lively restaurants, bars, & cafes, easy access to Gardiner/QEW & HWY 427. Enjoy everything at your fingertips making commute in all directions a breeze. The perfect balance between work, live, & play! Presenting this young, corner stacked town offering 2 beds, 2 baths, over 1000sqft of LOW-maintenance single-level living space w/ parking. Calling all first-time home buyers & buyers looking to downsize! Bright naturally-lit foyer presents open-concept versatile layout. Large front living room ideal for family entertainment with an abundance of windows providing North & East exposure. *Hardwood flooring thru-out the common areas* Formal dining space precisely designed for buyers looking to host. Eat-in family style kitchen upgraded w/ tall custom cabinetry, quartz counters, SS appliances, Dedicated Walk-in pantry, & breakfast bar. Venture down the hall past the convenient ensuite laundry to the cozy Primary bed w/ walk-through closet into 3-pc hotel style ensuite & private patio balcony exhibiting peaceful views of the courtyard great for kids & pets alike. Spacious 2nd bedroom excellent for home office, childrens bedroom, guest accommodation & much more! RARE opportunity to purchase a spacious 2 bed townhouse in PRIME location. Must See!
Property Details
Interior
Features
Flat Floor
Dining
8.53 x 3.45Combined W/Living / Bay Window / hardwood floor
Primary
3.96 x 3.09W/O To Balcony / W/I Closet / 4 Pc Ensuite
2nd Br
3.6 x 2.59Bay Window / Double Closet
Kitchen
2.92 x 2.41Stainless Steel Appl / Pantry / Quartz Counter
Exterior
Features
Parking
Garage spaces 1
Garage type Underground
Other parking spaces 0
Total parking spaces 1
Condo Details
Inclusions
Property History
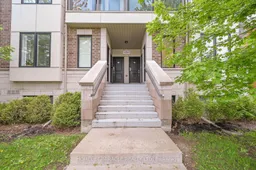 36
36