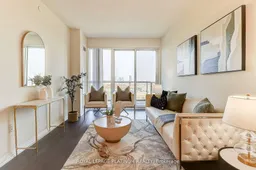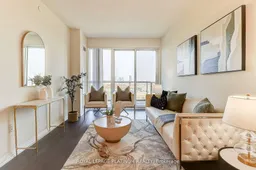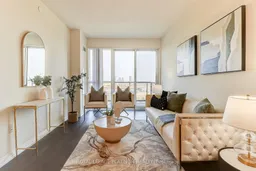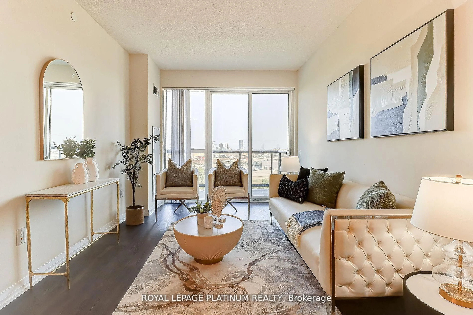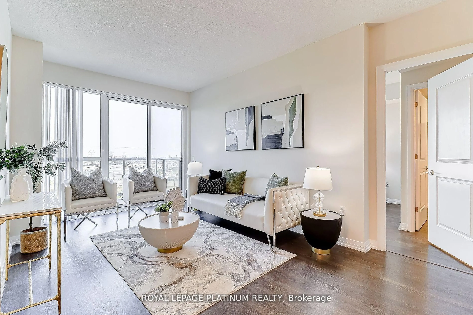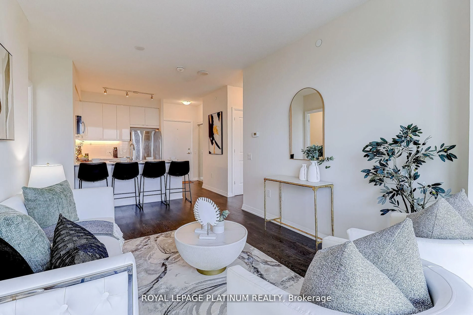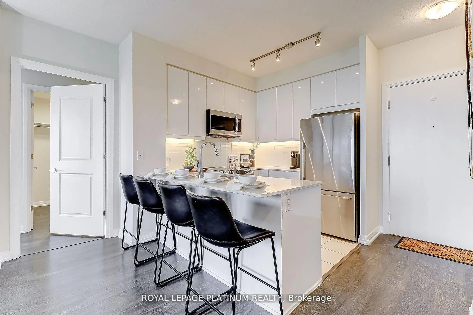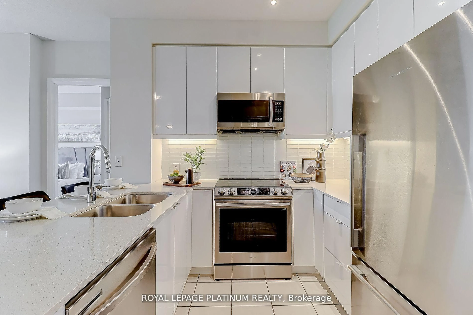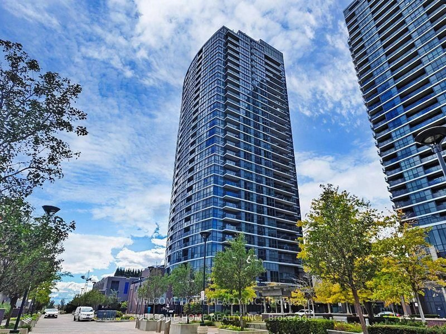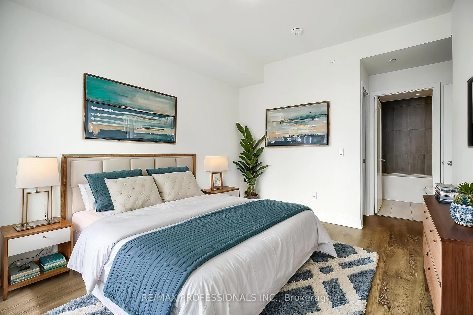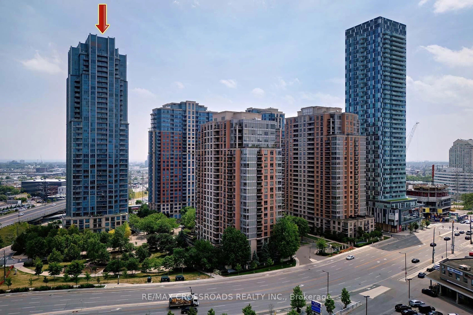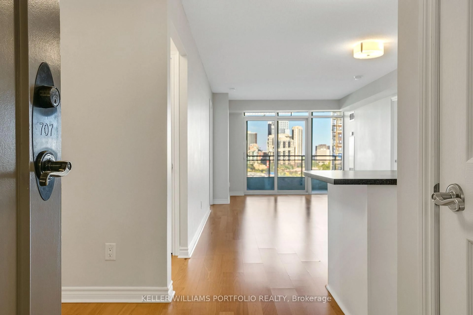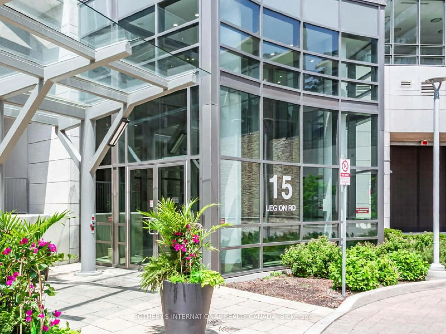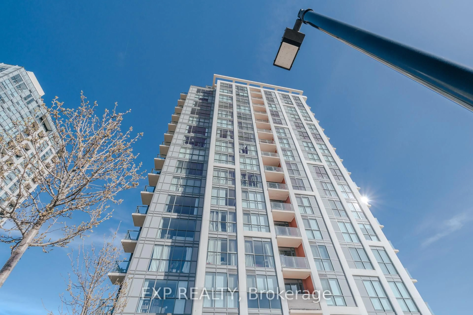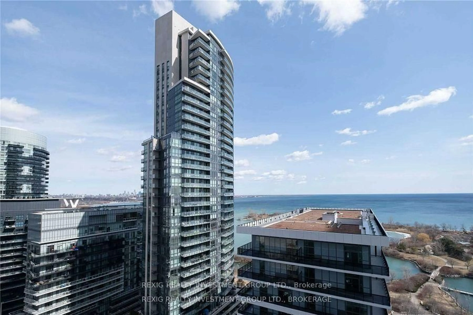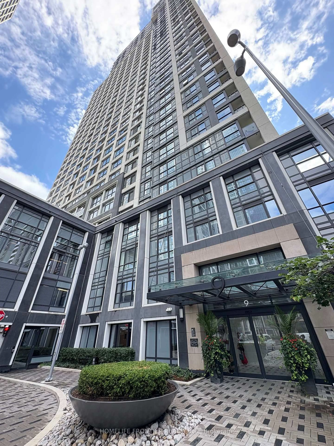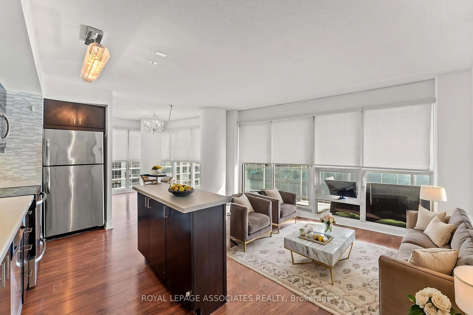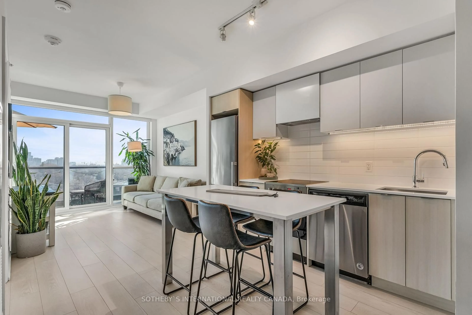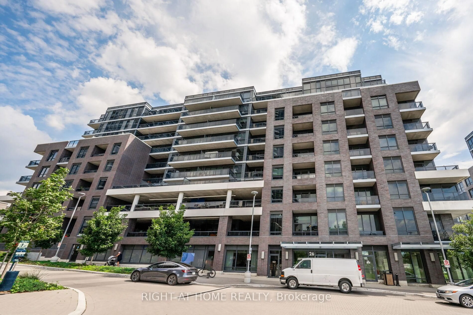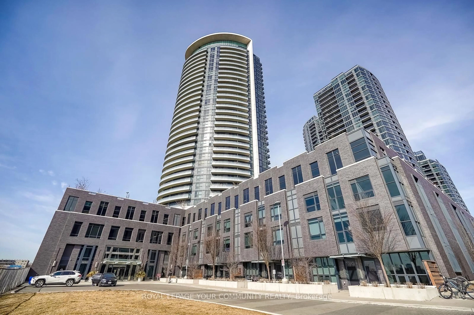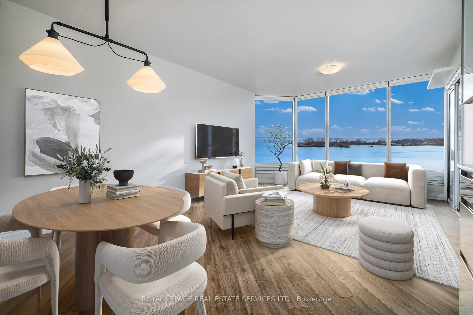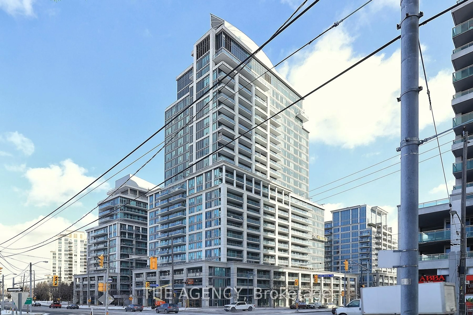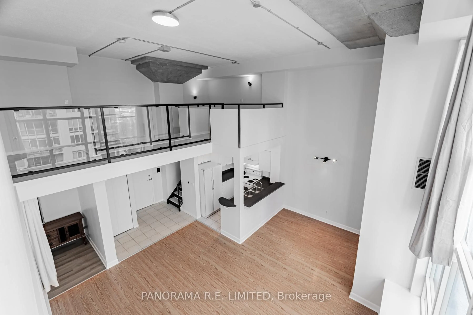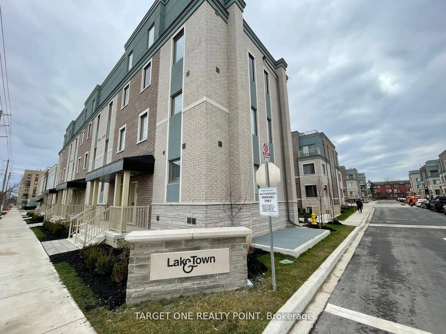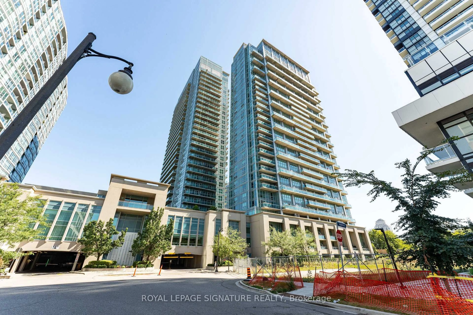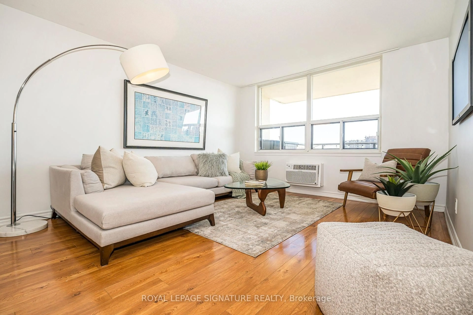50 Thomas Riley Rd #703, Toronto, Ontario M9B 0C5
Contact us about this property
Highlights
Estimated valueThis is the price Wahi expects this property to sell for.
The calculation is powered by our Instant Home Value Estimate, which uses current market and property price trends to estimate your home’s value with a 90% accuracy rate.Not available
Price/Sqft$754/sqft
Monthly cost
Open Calculator

Curious about what homes are selling for in this area?
Get a report on comparable homes with helpful insights and trends.
+40
Properties sold*
$585K
Median sold price*
*Based on last 30 days
Description
If you are looking for a spacious, well-located condo, YOUR SEARCH ENDS HERE! Welcome to Suite 703, featuring one of the most desirable layouts in the building. This thoughtfully designed split 2-bedroom floor plan offers privacy with bedrooms on opposite sides of the living space, while the open-concept living and dining area flows seamlessly to a spacious balcony with breathtaking panoramic views of the city, lake, and iconic Toronto skyline. The master bedroom includes a generous walk-in closet that can double as a flexible workspace. With south-facing exposure, natural light fills the home all day through expansive floor-to-ceiling windows. The chef-inspired kitchen is equipped with quartz countertops, designer soft-close cabinetry, sleek stainless steel appliances, and a glass tile backsplash with accent lighting, perfectly blending style and function. A contemporary dining/breakfast bar makes casual dining and entertaining effortless. The unit features soaring ceilings, wide-plank flooring, and a smart layout that balances privacy and flow, creating a home that is both elegant and comfortable. Residents of Cypress enjoy exceptional amenities including a rooftop terrace with BBQs and kids play area, spacious party room plus mini party room, co-working hub and hobby room, and a fully equipped gym and yoga studio. The unit comes with one underground locker and a premium parking space just steps away from the elevators. Unbeatable location - steps to Kipling TTC Subway and GO Stations, top schools, parks, shopping, and quick access to major highways and the airport. Truly one of the best suites in the Cypress building, this home offers comfort, convenience, and captivating views. This is your chance to make it yours!
Property Details
Interior
Features
Main Floor
Kitchen
2.43 x 2.43Open Concept / Stainless Steel Appl / Quartz Counter
Bathroom
2.4 x 1.54 Pc Bath
Bathroom
3.09 x 1.53 Pc Bath
Other
4.26 x 1.94W/I Closet
Exterior
Features
Parking
Garage spaces 1
Garage type Underground
Other parking spaces 0
Total parking spaces 1
Condo Details
Inclusions
Property History
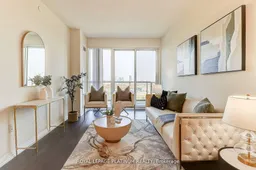 29
29