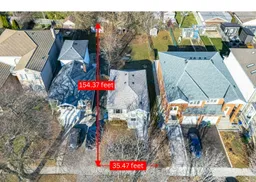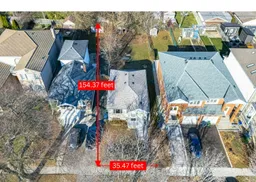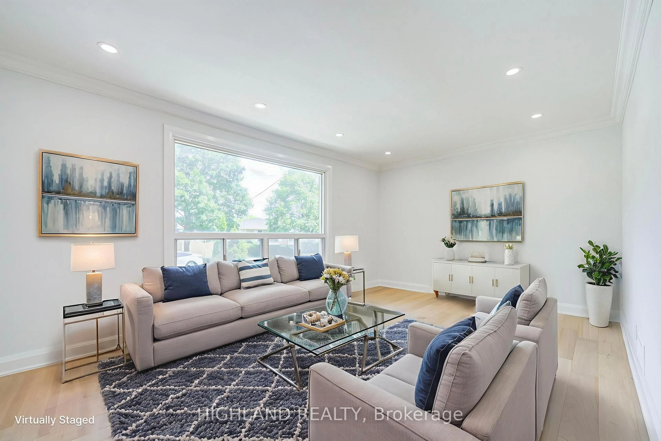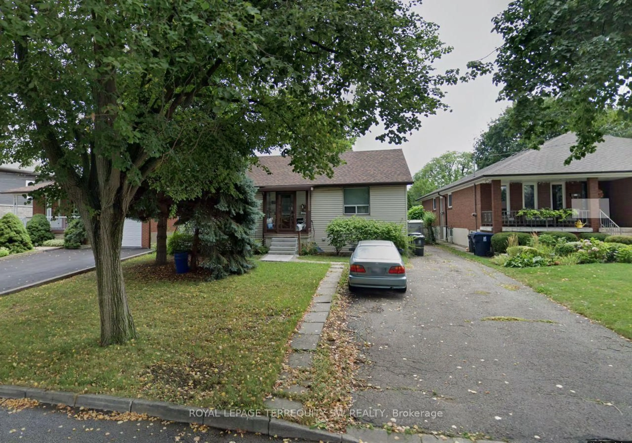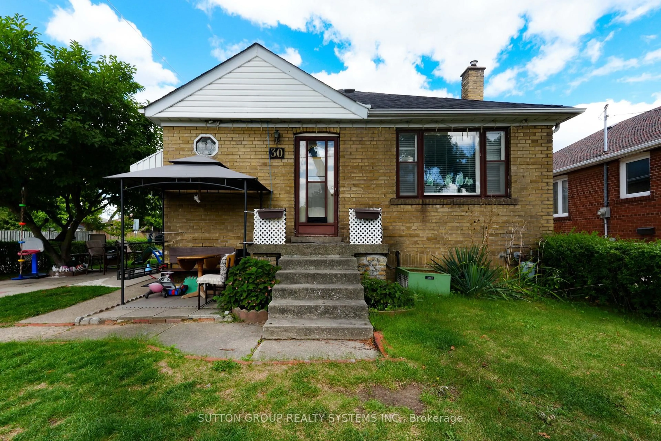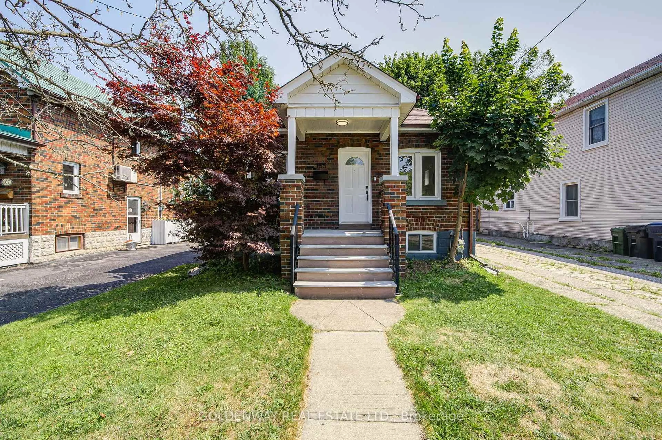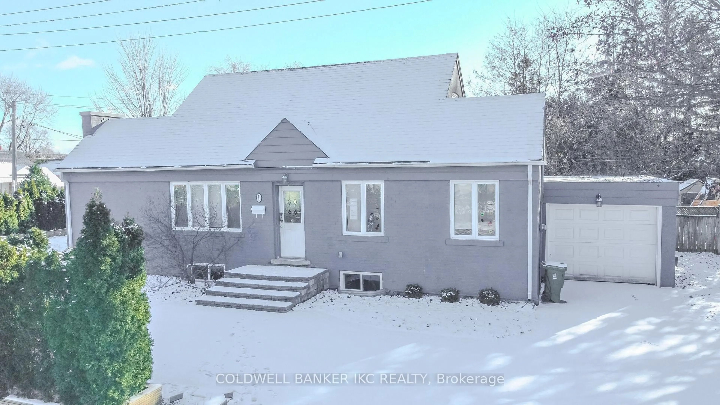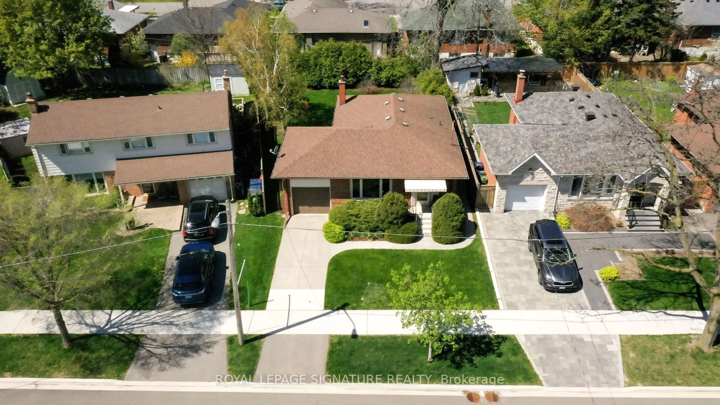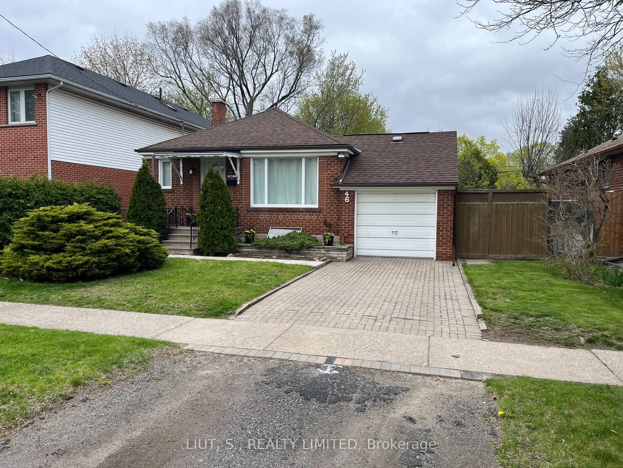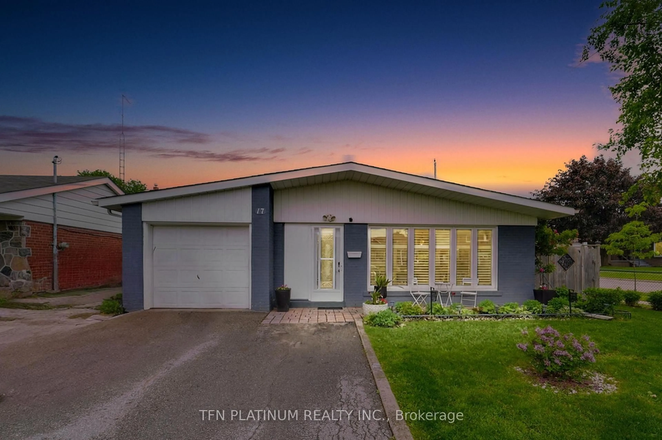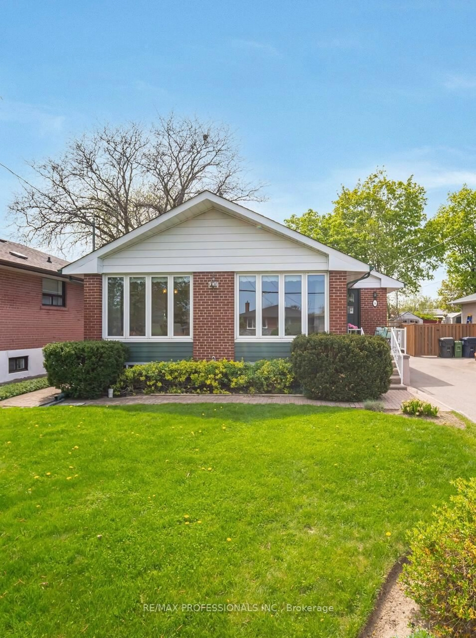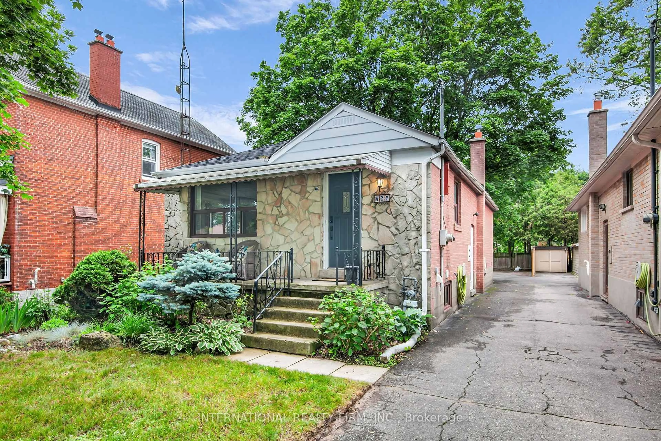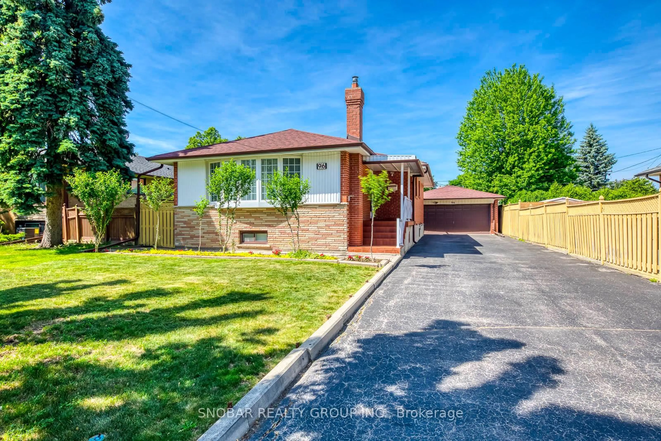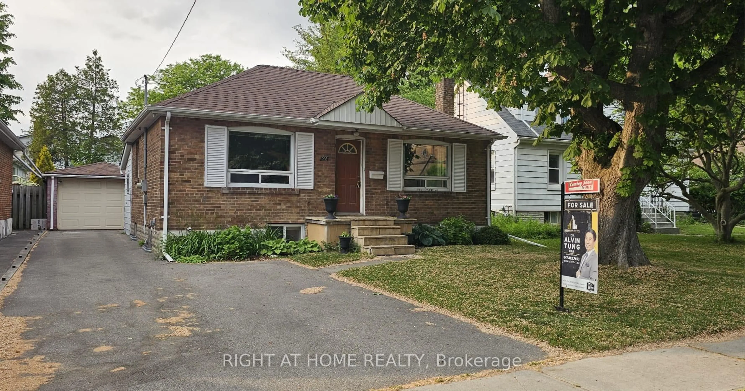Endless possibilities await at 166 Hay Ave, a rare opportunity in a sought-after, family-friendly neighborhood. This expansive lot offers incredible potential, whether you dream of building a custom home or capitalizing on its up-to-fourplex zoning. INVESTORS AND BUILDERS will appreciate the flexibility, while HOMEOWNERS can enjoy the charm of a quiet, tree-lined street with the convenience of city living. For those who love character homes, the existing bungalow has great bones and offers plenty of potential. You can transform it into a charming two-bedroom main level while converting the basement into a nanny or rental suite with its own separate entrance. Its a fantastic option for multi-generational living or as a mortgage helper, adding both functionality and value. ** GREAT LOCATION ** Just steps from Ourland Park and Community Centre, this home is perfect for those who enjoy outdoor activities, playgrounds, and recreation. Start your mornings with a short stroll to San Remo Bakery, a local favorite known for its coffee and delicious baked goods. Commuters will love the convenience of being just a four-minute drive to Mimico GO Station, or, for those who prefer a more scenic route, a pleasant 15-minute walk gets you there in no time. Shopping and entertainment are just minutes away, with Cineplex, Costco, and a variety of restaurants and activities nearby. Whether you're running errands, enjoying a night out, or exploring local hotspots, everything you need is within easy reach. With close access to the Gardiner Expressway and Highway 427, getting downtown or traveling throughout the GTA is seamless. This home offers the perfect balance of a peaceful, well-established community with the accessibility and amenities of city life. Whether you're looking to build, invest, or renovate, this is an opportunity you wont want to miss
