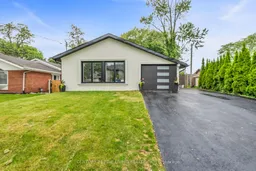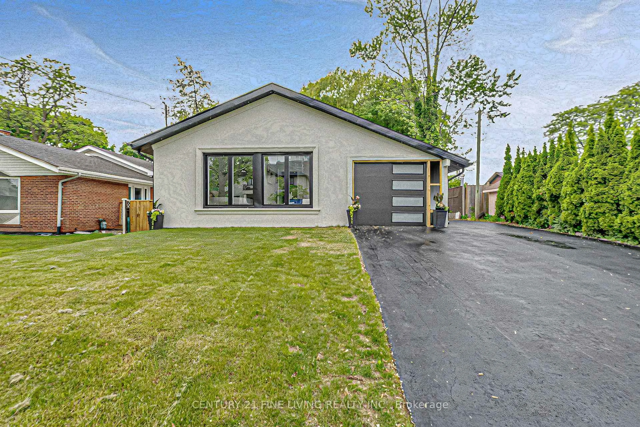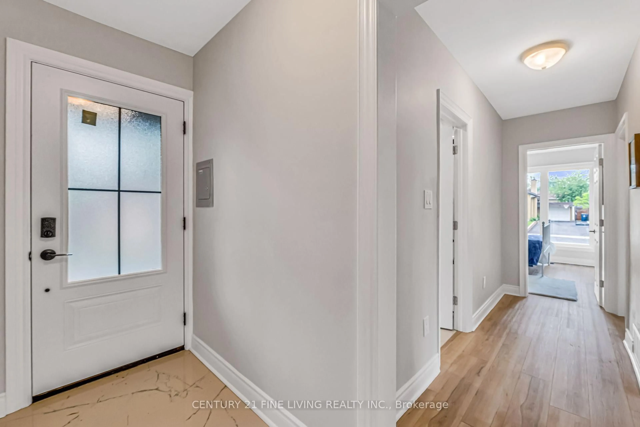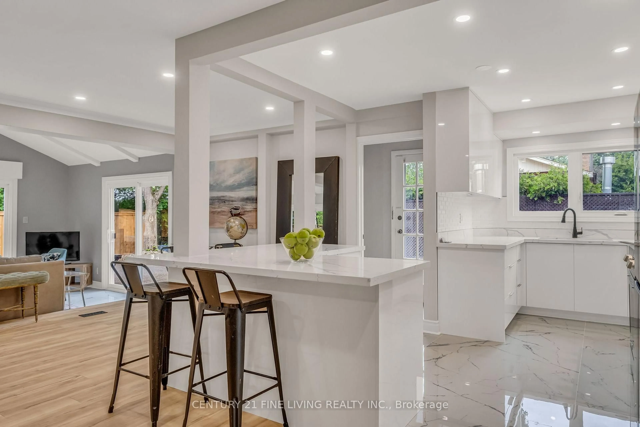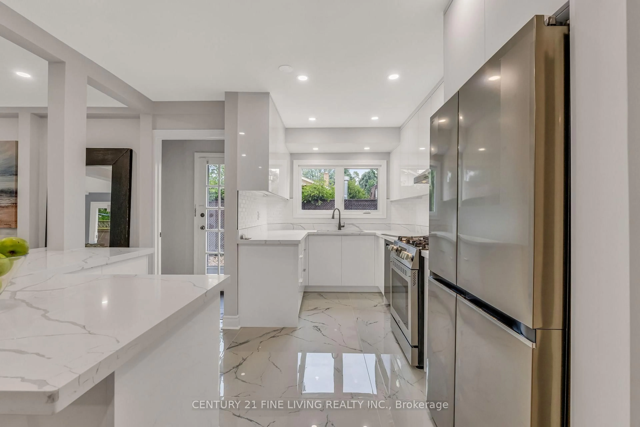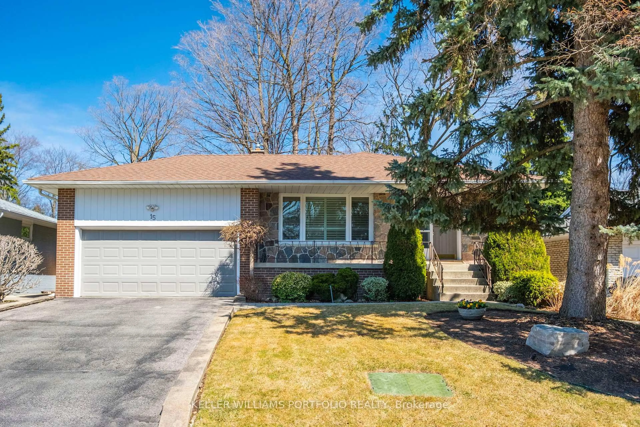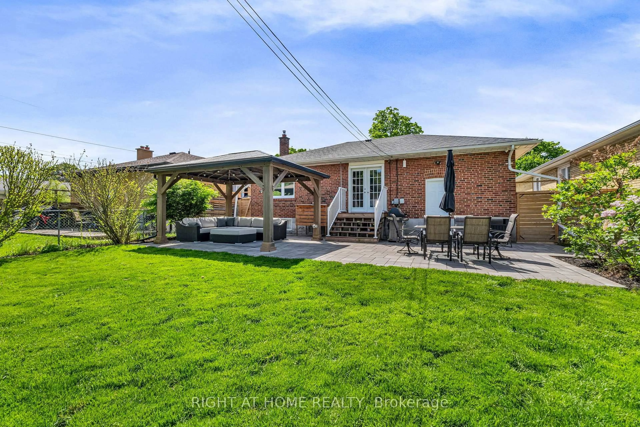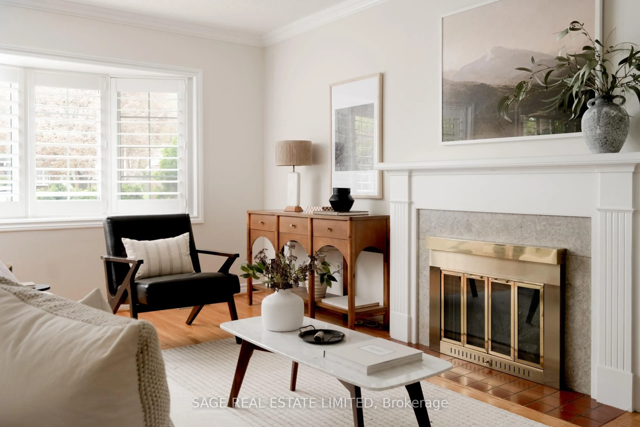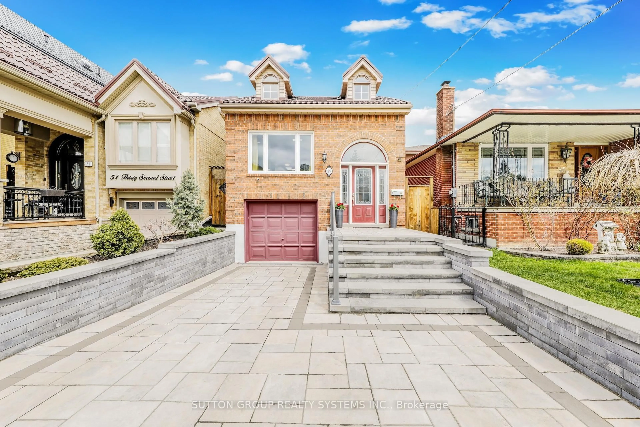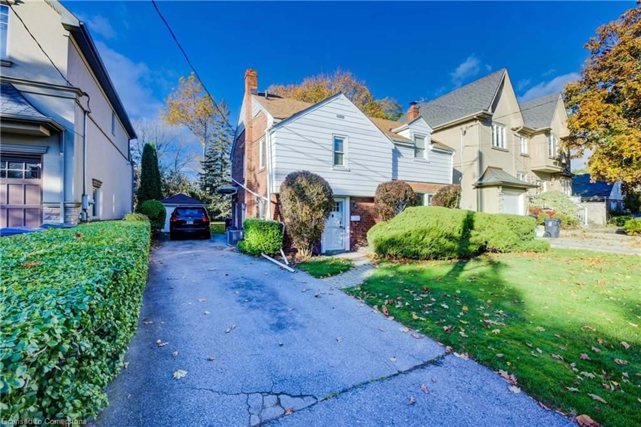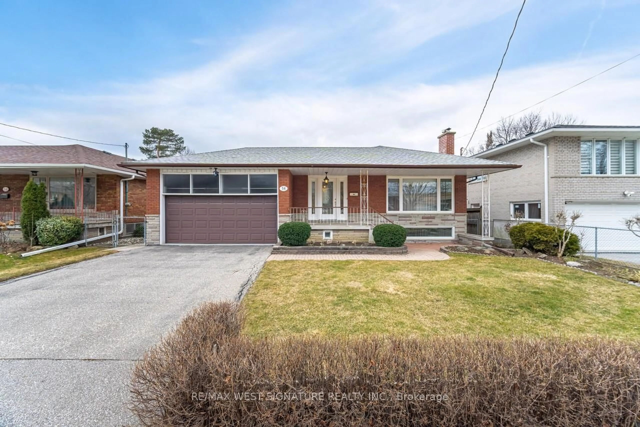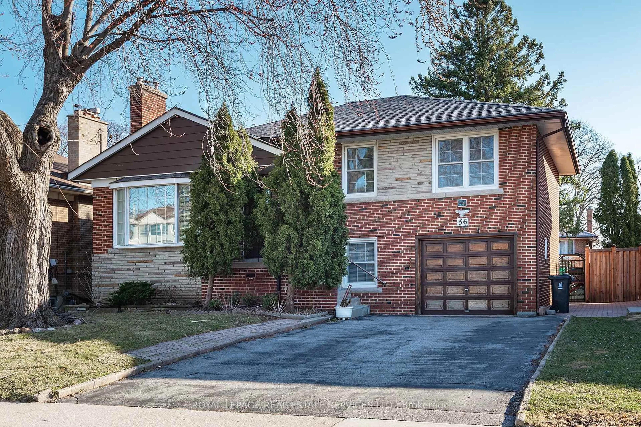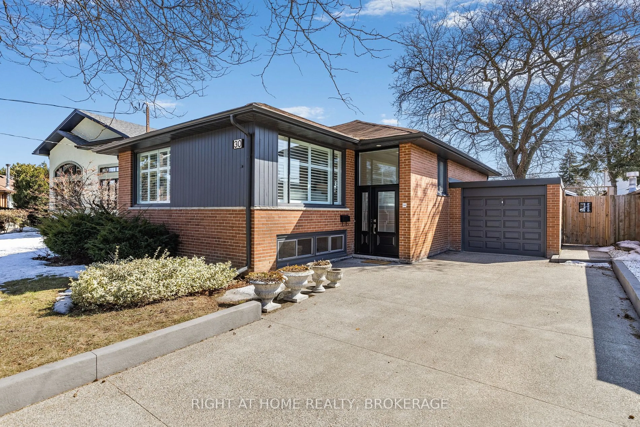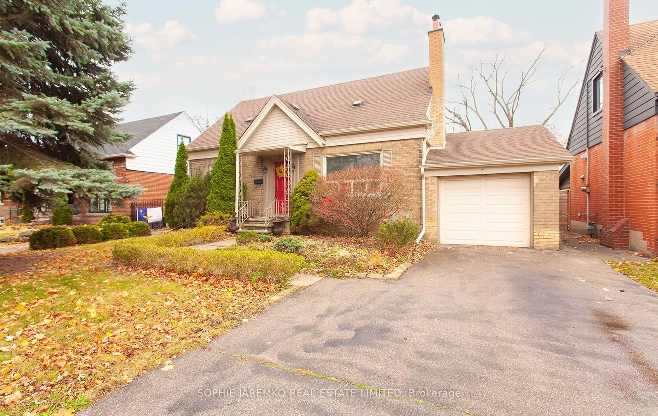46 Rossburn Dr, Toronto, Ontario M9C 2P8
Contact us about this property
Highlights
Estimated valueThis is the price Wahi expects this property to sell for.
The calculation is powered by our Instant Home Value Estimate, which uses current market and property price trends to estimate your home’s value with a 90% accuracy rate.Not available
Price/Sqft$788/sqft
Monthly cost
Open Calculator

Curious about what homes are selling for in this area?
Get a report on comparable homes with helpful insights and trends.
+8
Properties sold*
$1.4M
Median sold price*
*Based on last 30 days
Description
Your Dream Home Awaits! Step into this stunning renovated fully detached home, where curb appeal meets exceptional living. Sunlit & Inviting: Bask in the warm glow of natural light pouring through a grand living room surrounded by floor to ceiling windows with two walkouts to low maintenance backyard . Spacious and cozy yet sophisticated ambiance in your main living space. Elegant touches throughout. Classic wood-burning fireplace adds timeless character and charm. Three spacious bedrooms and two full baths. Host summer BBQs, unwind in your private fenced yard with close friends and family. Convenience Meets Location: Ample storage, generous parking, and effortless access to shopping, transit, highways, parks, and more. Bonus! A fully finished basement with a separate side entrance, ideal for a HUGE in-law suite or extra income potential! This home truly has it ALL. Don't miss out schedule your showing today and make this your home!
Upcoming Open Houses
Property Details
Interior
Features
Main Floor
Living
5.89 x 3.56Fireplace / Walk-Out / Sunken Room
Dining
6.35 x 3.71Laminate / Open Concept
Kitchen
4.29 x 3.3Family
6.35 x 3.71Combined W/Dining / Laminate
Exterior
Features
Parking
Garage spaces 1
Garage type Attached
Other parking spaces 3
Total parking spaces 4
Property History
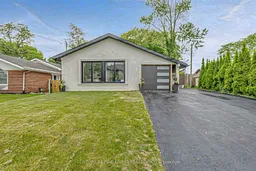 46
46