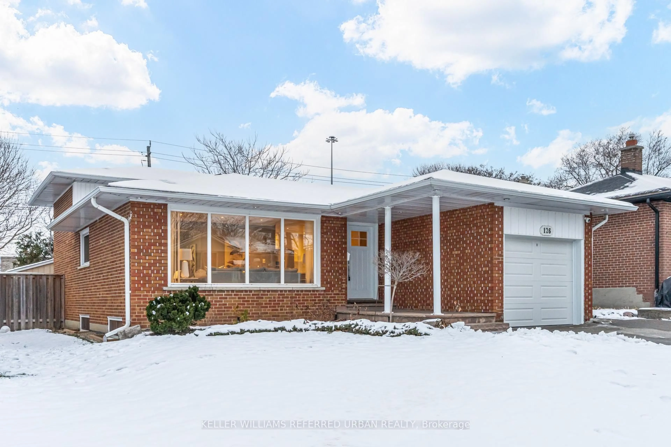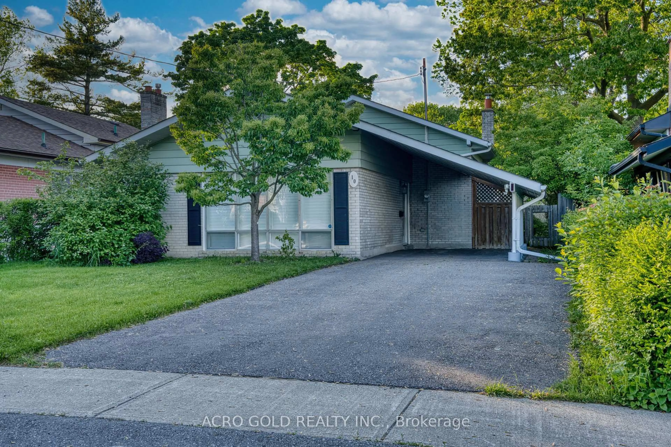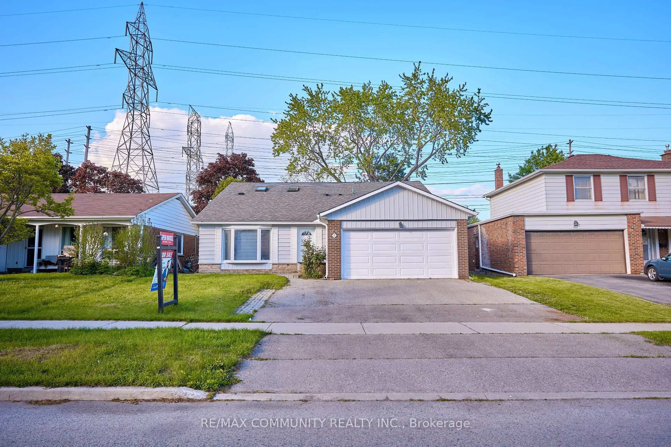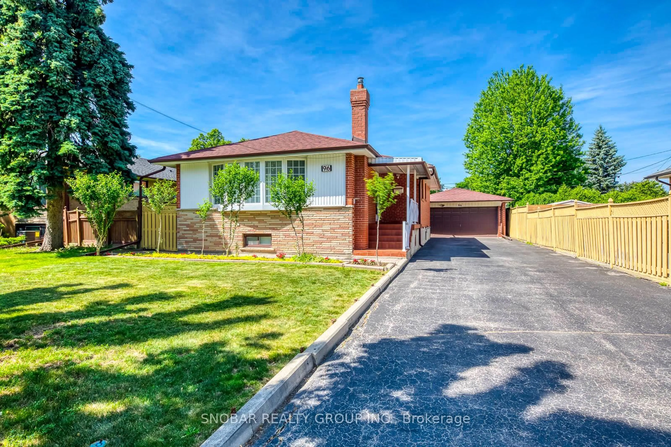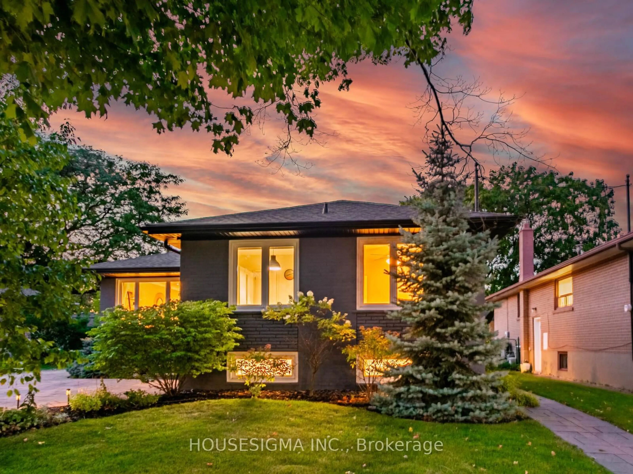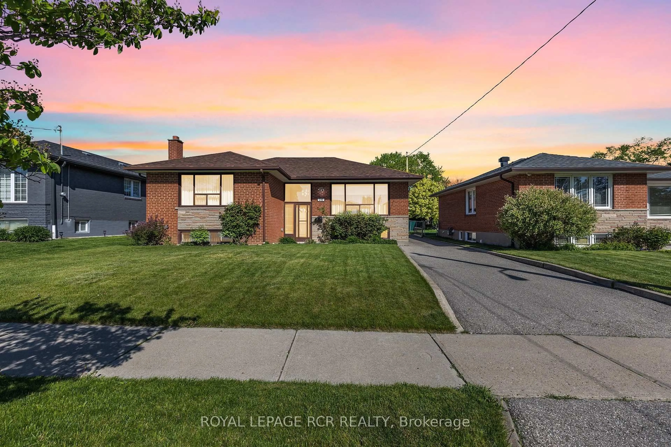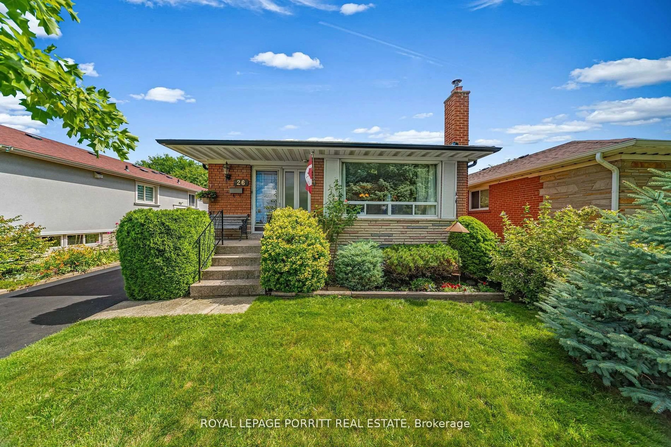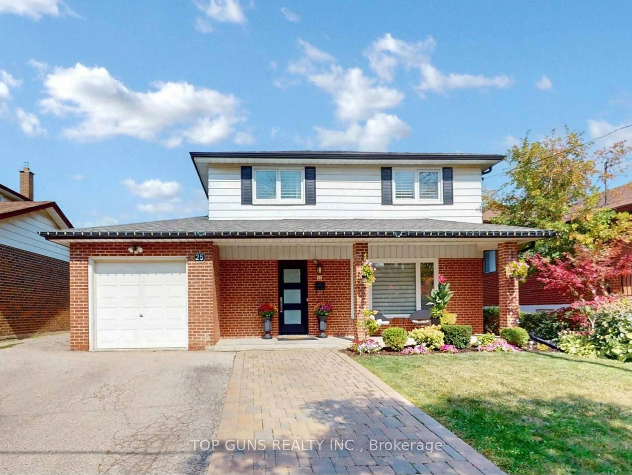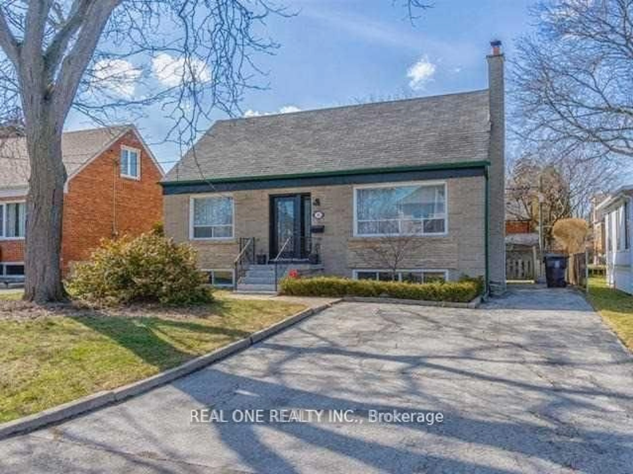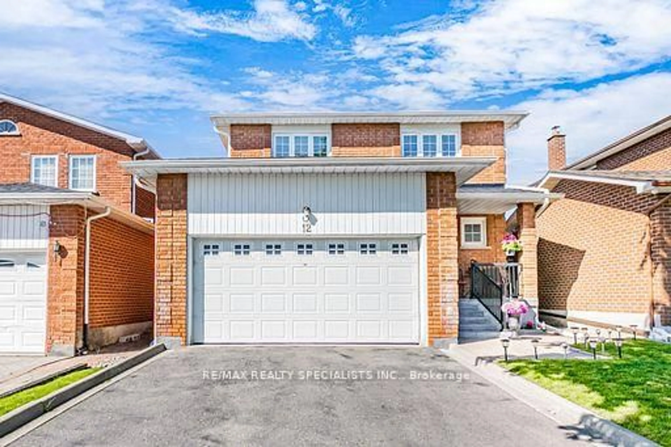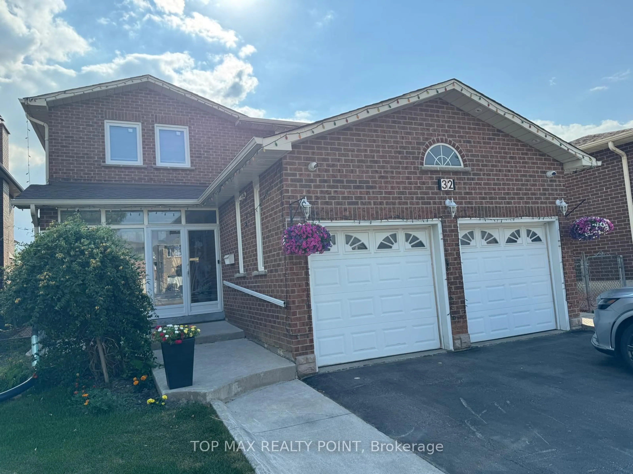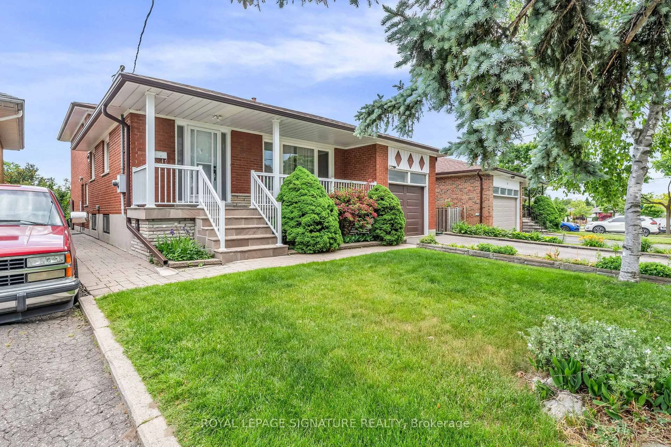"Martin Grove Gardens" Honoured to be representing this well maintained original owner residence. You can just imagine the joy, love and laughter within these walls. Elevated main level with a spacious living/ dining room. Huge eat in kitchen accommodates the entire family with walk out the eastern exposure yard & Convenient Pantry. Primary Bedroom and two additional bedrooms on the upper level serviced by an updated four piece bath. Ground Floor: office has a 3 piece ensuite, storage cupboard and walk out to the back yard plus an additional Bedroom. Continue down to the sunfilled, massive recreation room with built in cabinets and a cedar closet. Stay cozy with the gas fireplace while playing games or watching movies. Laundry/Utility Room plus more storage on this level. Gleaming hardwood under the Broadloom waiting to be uncovered. Take advantage of the increased C MHC limit. Stroll to Lavington Plaza or the nearby shopping mall. Convenient to sought after schools. Easy Highway Access to 401 & 409 plus Pearson International. One Bus to Kipling Subway. Awaiting another family to enjoy for decades.
Inclusions: Stainless Refrigerator, Built in Dishwasher, Stove, Freestanding Microwave. Washer & Dryer. Window Blinds and Draperies. Electric Light Fixtures. Gas Burner. Central Air Conditioner.
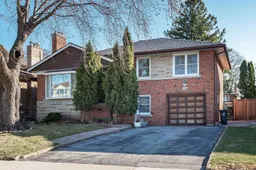 39
39

