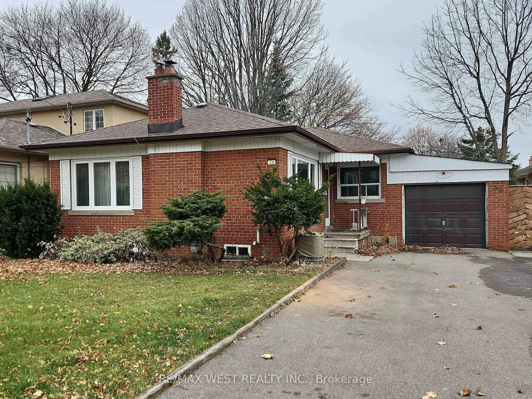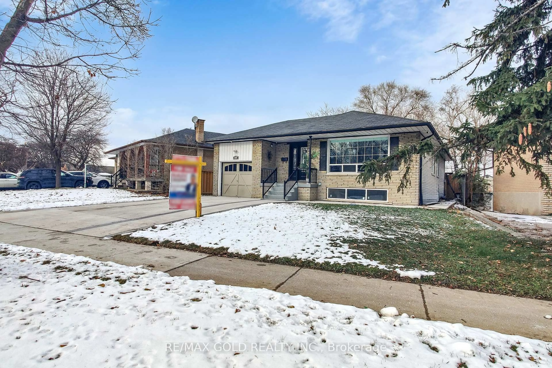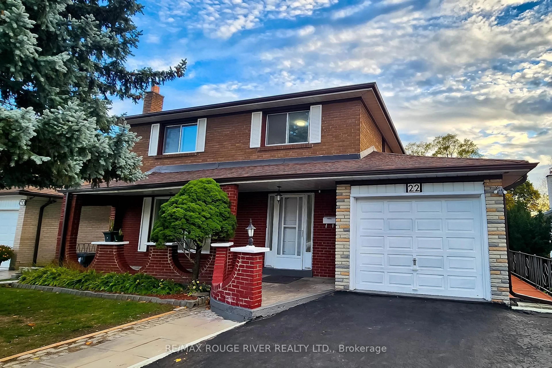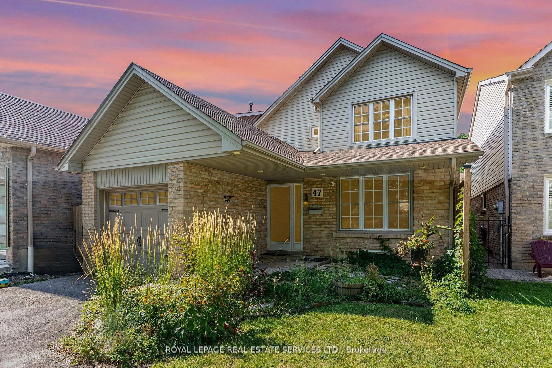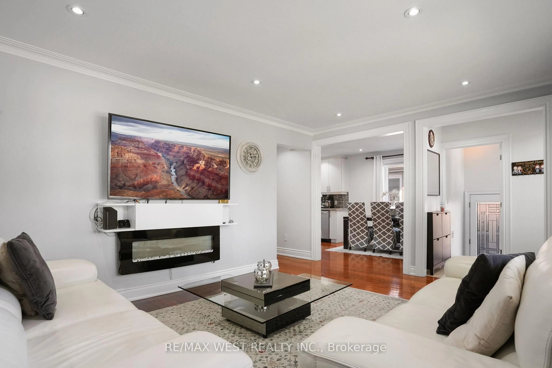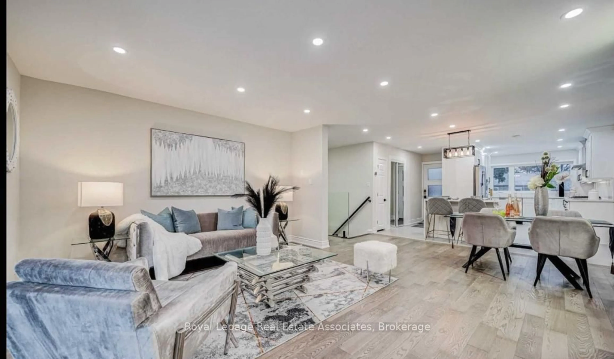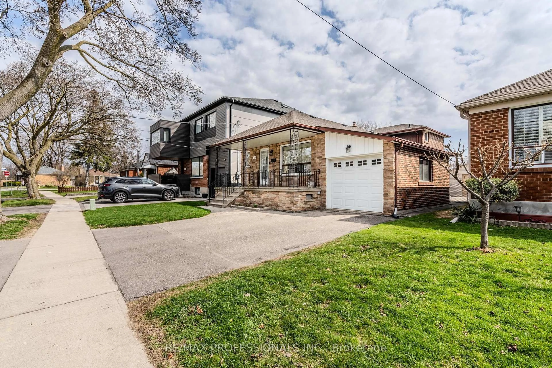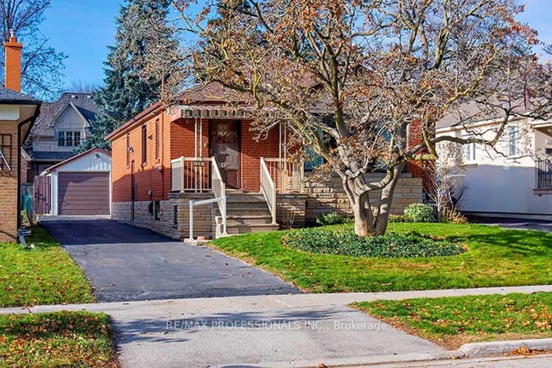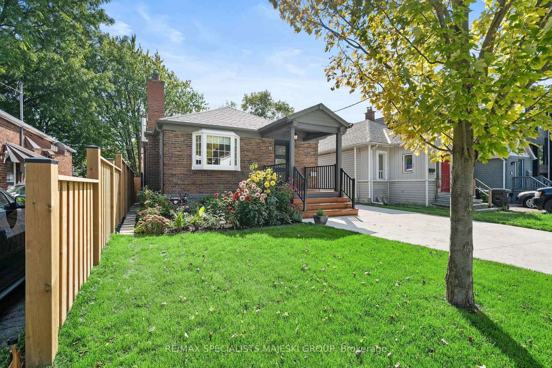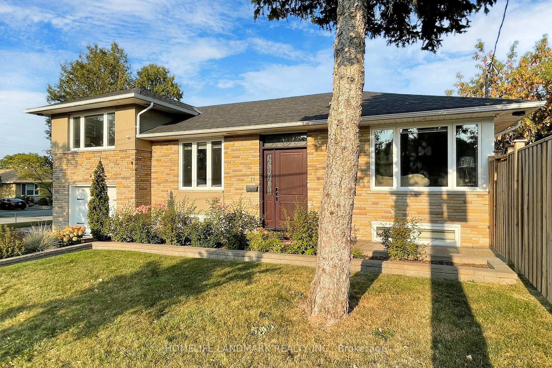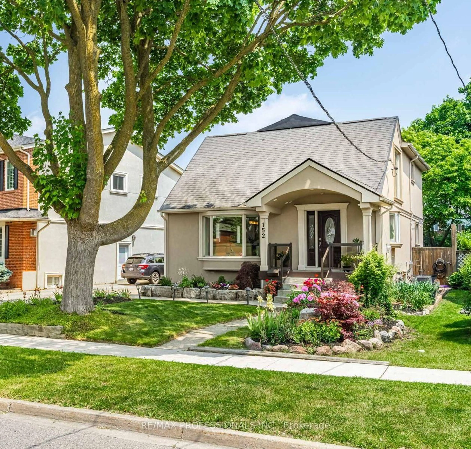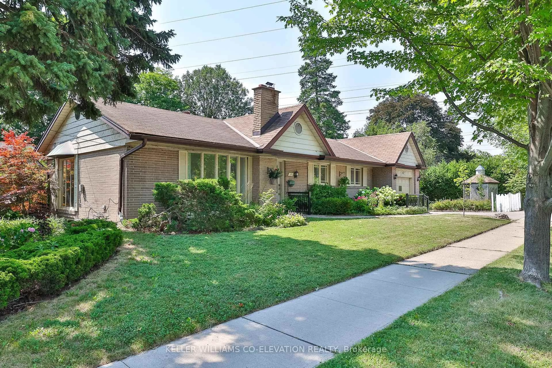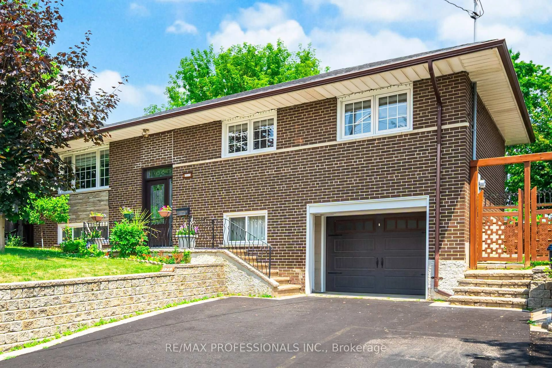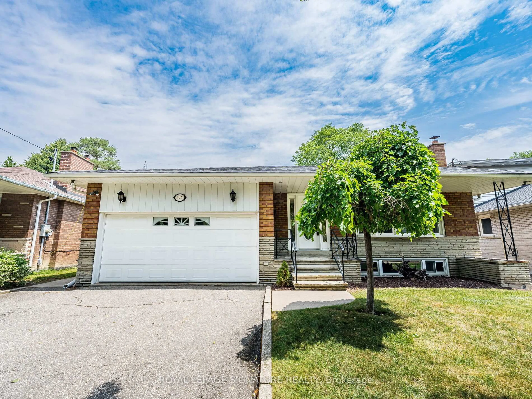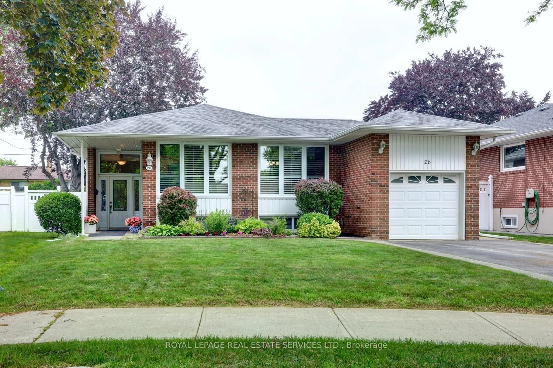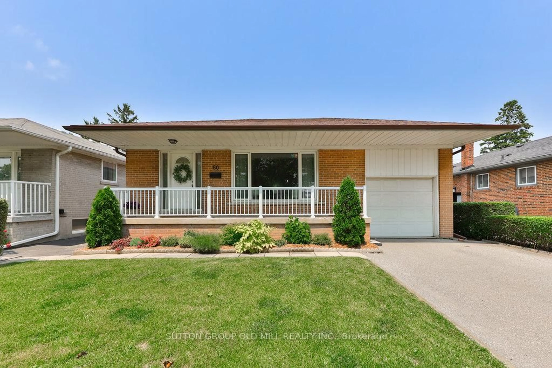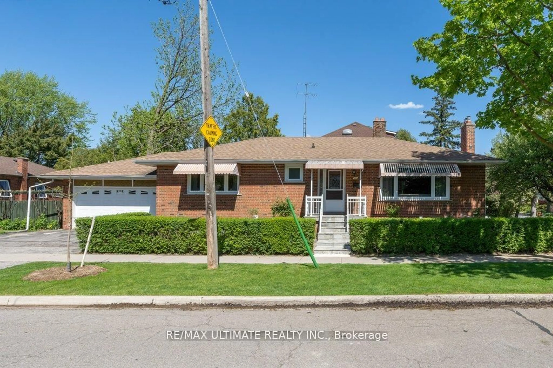Welcome to 340 Renforth Dr in the Heart of Etobicoke.This Wonderfully Cared 3 Bedroom, +2 Bathroom Home Sits On A Beautiful Premium Lot 50.07 Ft -130.17 Ft -Hardwood Floors Throughout & Big Living Room Window Allowing For An Abundance Of Natural Light. Separate Side Entrance To A Lower Level That Features A Spacious Rec Room,Modern Bath with Heated Floors and Laundry+Large Hallway.Main Floor Open Concept,Modern Kitchen,Build in Stove+ Microwave.Large Kitchen+Island For Family Gatherings,Futures Granite Countertops,Pot Lights. Heating /AC is "Nest Controlled" from Smart Phone. 4 Car Private Driveway+1Attached Car Garage.Fenced BackYard,Extended Deck/ Patio From Side to the Back of the House,Leading to 16' SWIMPSPA Waterjets Lap Pool/Jacuzzil. Awesome for Summer BBQ's!! Fantastic Location, Parks, Shopping Centers, Excellent Schools, Transit Options, Golf Courses, Pools, Trails. Additionally, Super Easy access to Major Highways Allows for Quick and Convenient Transportation to Downtown or the Pearson Airport in Just a matter of Mins. Don't Miss Out!
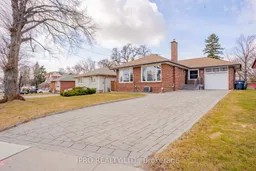 32
32

