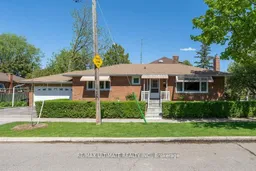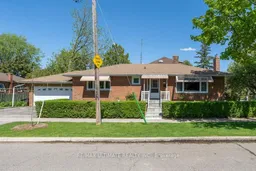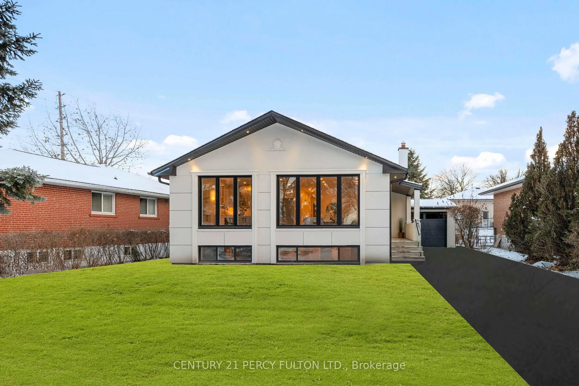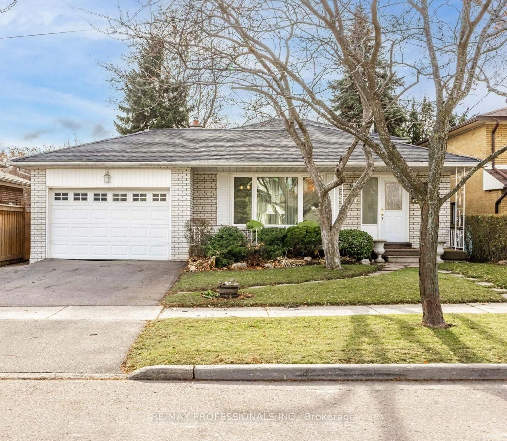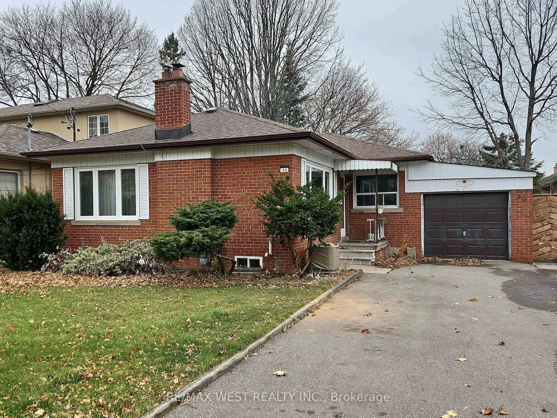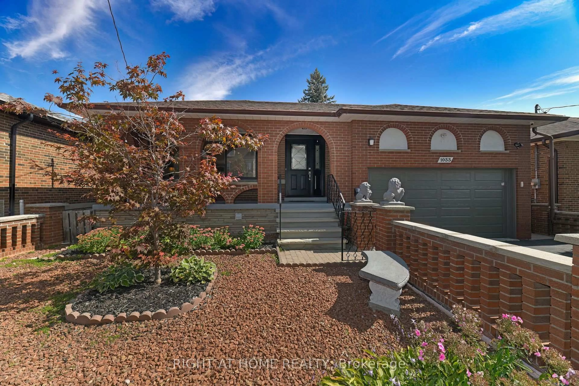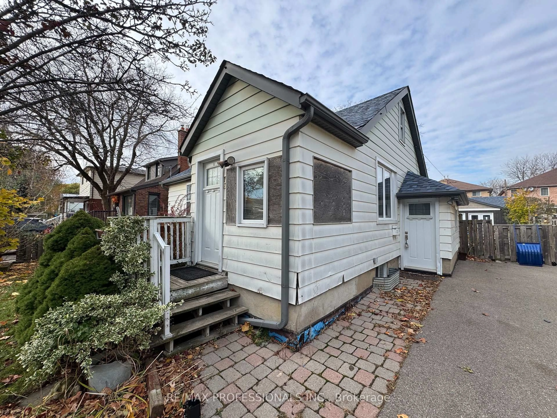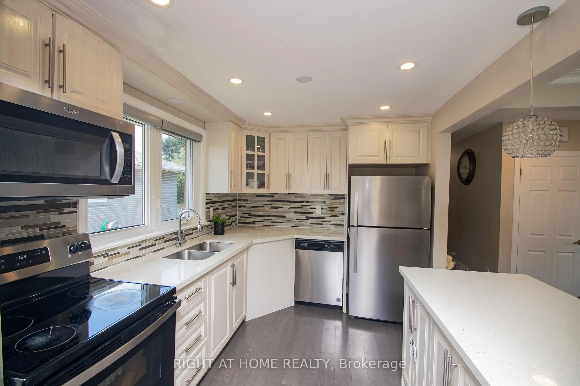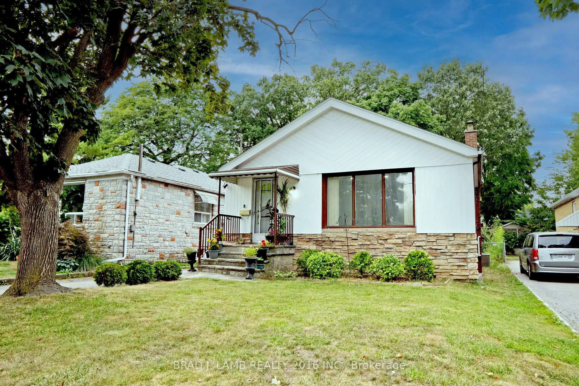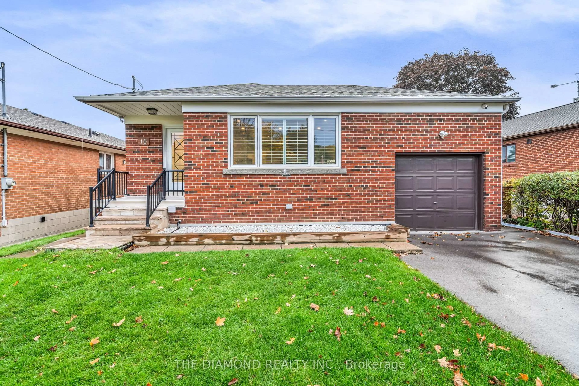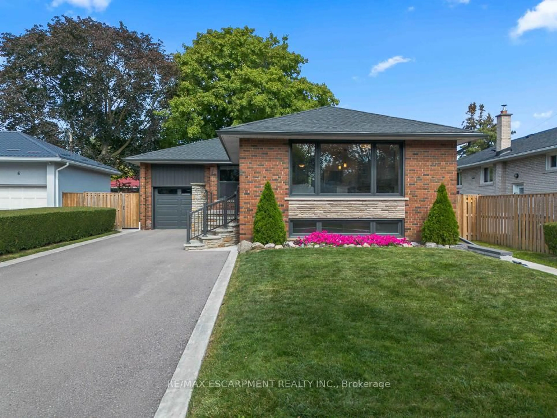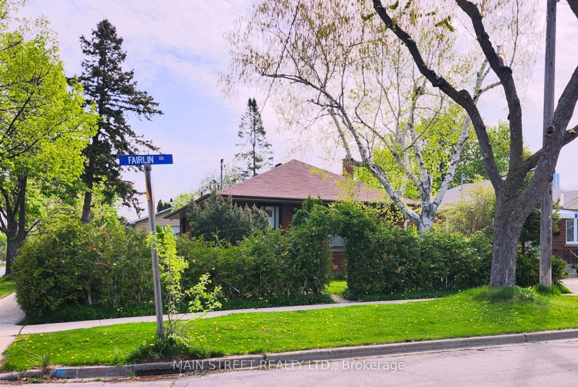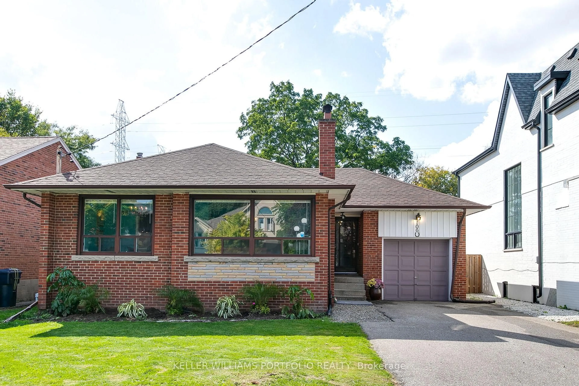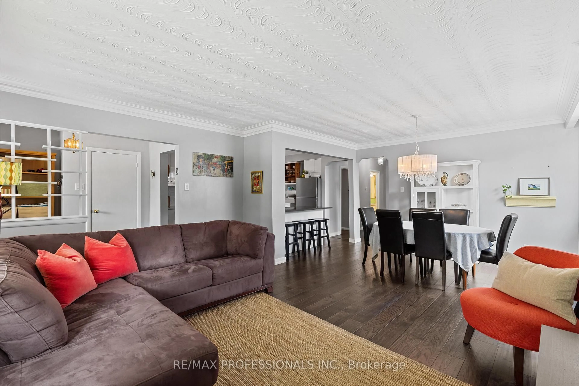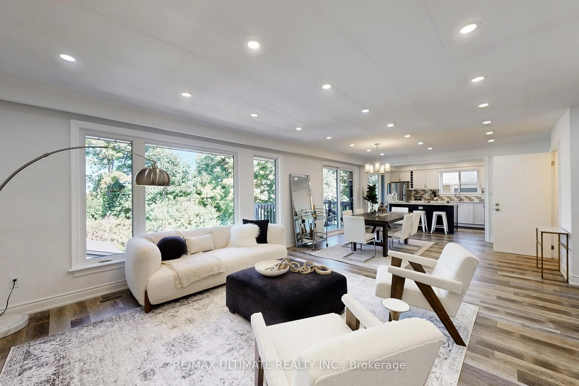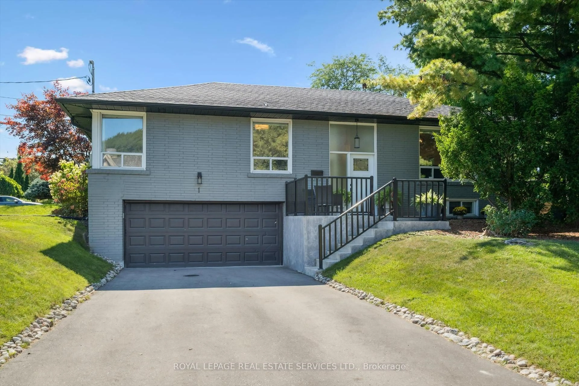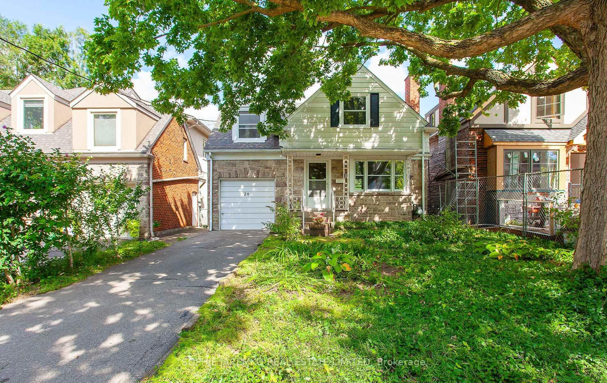Fabulous Corner-Lot Bungalow with Premium Upgrades! This stunning bungalow sits on a coveted corner lot and showcases a wealth of high-quality upgrades and renovations. Step into an inviting open-concept main floor, featuring an updated kitchen with granite countertops, a sleek ceramic backsplash, and a center island with a breakfast bar overlooking the spacious dining room. The living room exudes warmth with a charming wood-burning fireplace, while elegant crown molding and a large window enhance the space. The primary bedroom boasts his-and-hers closets, complemented by two additional generous bedrooms, each with built-in closets. The finished basement offers a separate entrance, dividing into two distinct areas: one side features a large two-bedroom apartment with an updated eat-in kitchen and cozy living room, while the other presents a sprawling recreation room, complete with laundry, storage, and a sizable cantina. Enjoy ample parking with a double garage and double driveway. Conveniently located near all amenities, this home is just a short 5- to 7-minute walk to the subway, with easy access to major highways, a scenic golf course, and more!
Inclusions: Existing 2 fridges, 2 stoves,2 dishwashers, main floor hood range microwave combo, all electrical fixtures, all window coverings, washer and dryer, furnace and central air conditioner.
