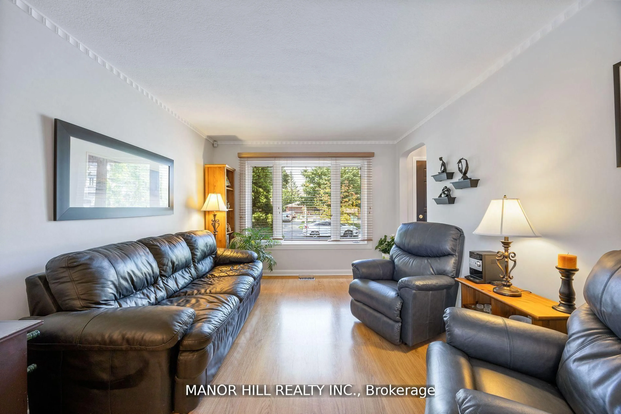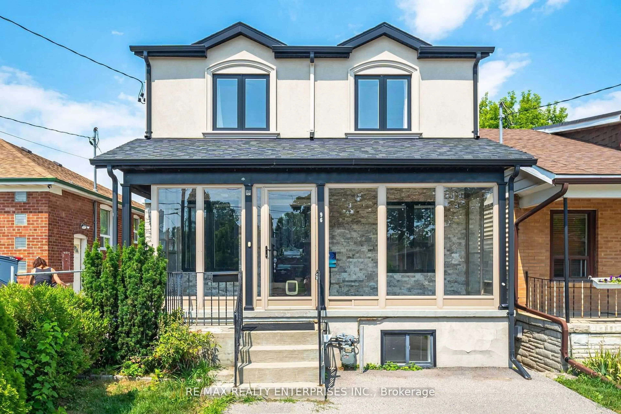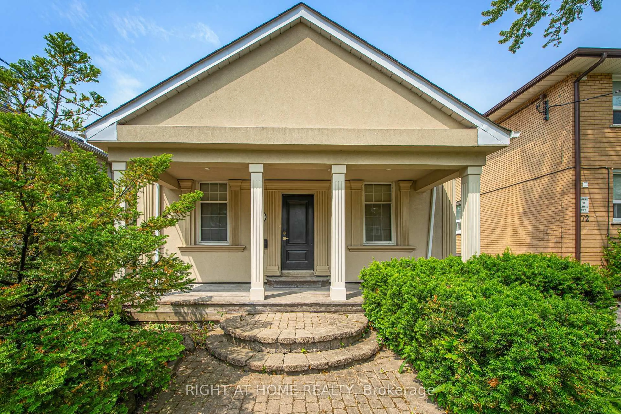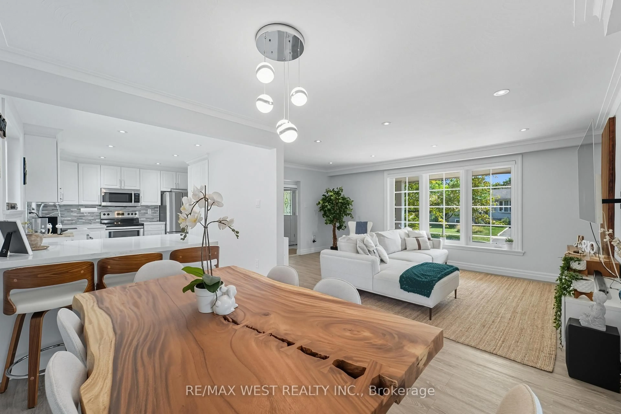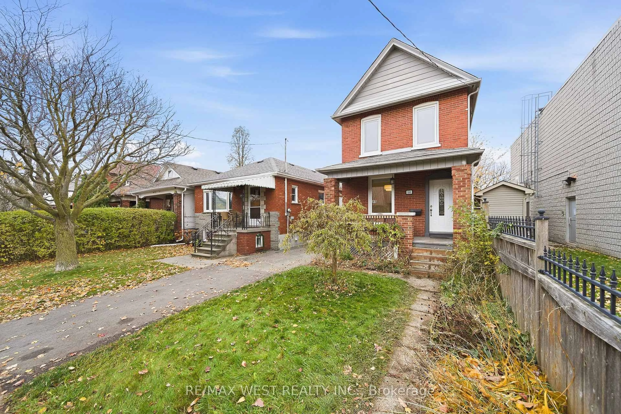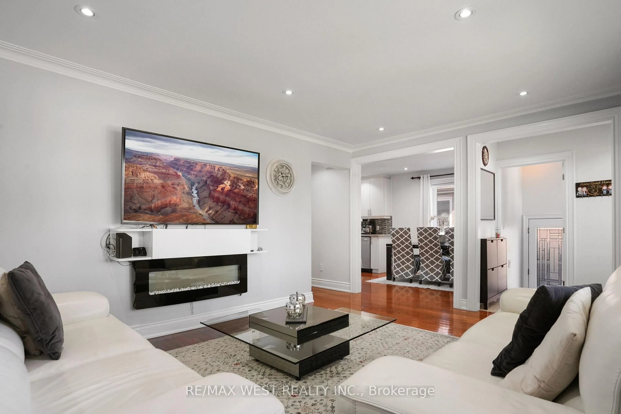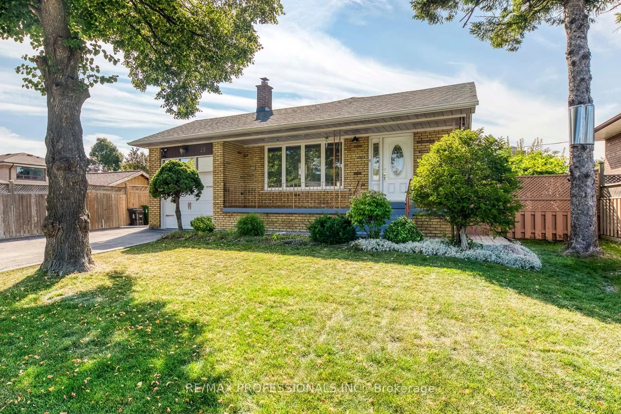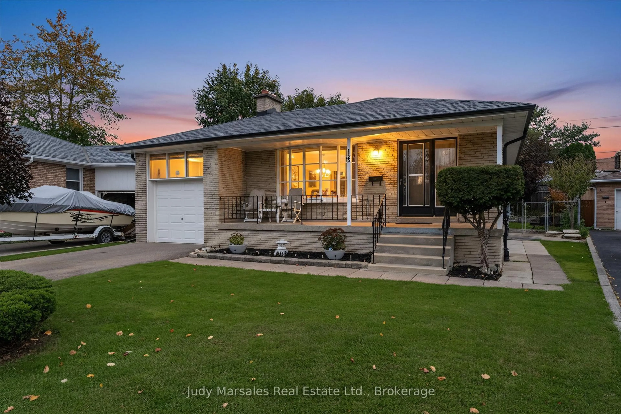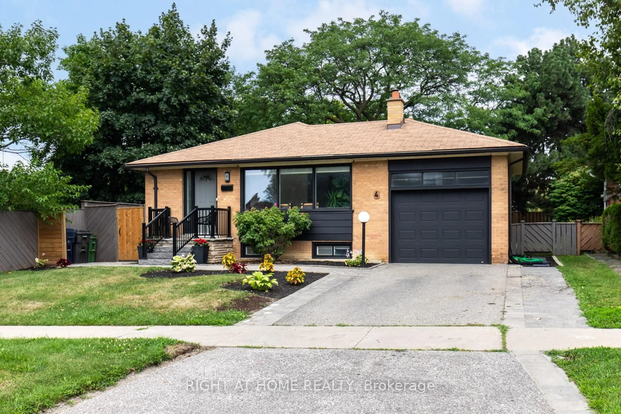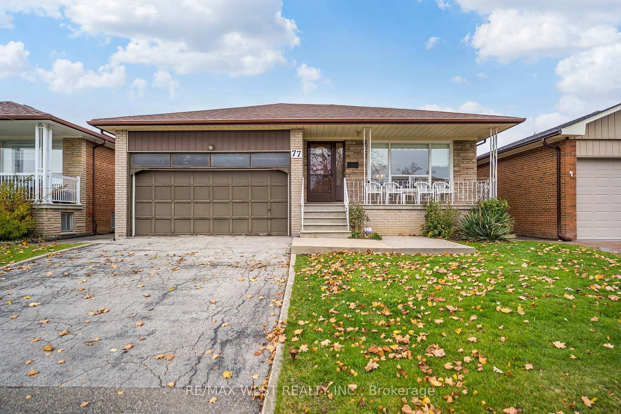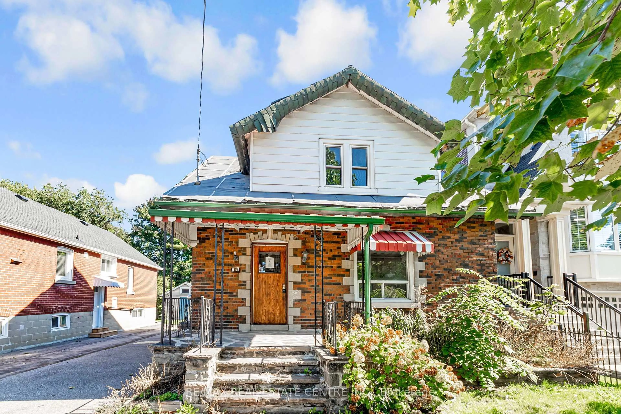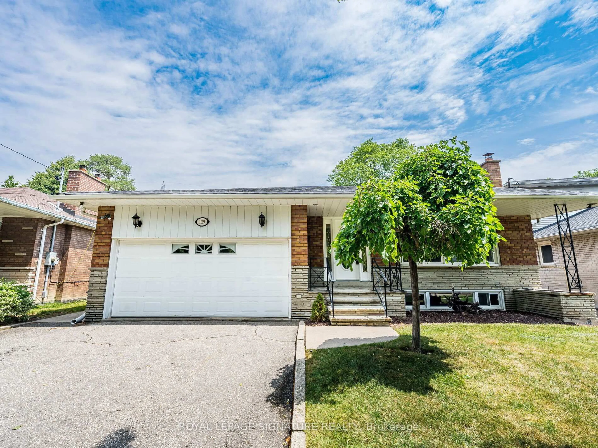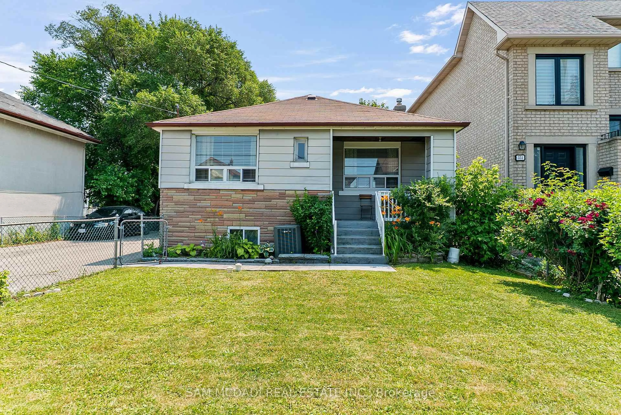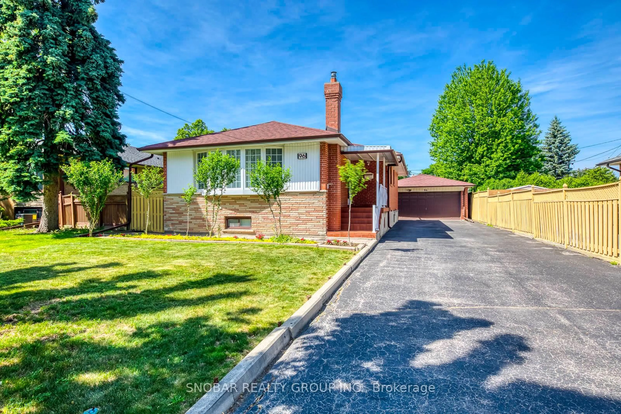Rare Opportunity to Own a Spacious Family Bungalow in the Heart of Etobicoke - Welcome to 60 Faversham Crescent! Set on a quiet, family-friendly street in one of Etobicoke's most desirable neighbourhoods, this beautifully maintained 4-bedroom bungalow offers approximately 1,300 sq ft of thoughtfully designed living space. Pride of ownership is evident throughout, from the gleaming hardwood floors to the cohesive, open-concept layout that seamlessly connects the living and dining areas.The modern kitchen exudes style and function, featuring quartz countertops, a convenient breakfast bar, premium appliances, and a professional-grade stainless steel 5-burner gas stove - an ideal space for cooking and gathering. A convenient side walk-out extends the living space outdoors, opening to a private, fenced backyard thats perfect for al fresco dining, lounging, or future garden plans. The gorgeous sun-filled, pool-sized lot offers both privacy and potential.The finished basement enhances the homes versatility, offering additional living space that is perfect for a family room, home gym, or guest suite. Surrounded by top-rated schools, scenic parks, and everyday amenities, this home delivers an exceptional blend of suburban peace and urban access. Centennial Park just minutes away offers year-round recreation, including skiing, golf, and an ice rink.With close proximity to Renforth Station, major highways (427 & 401), Pearson Airport, and the highly regarded Michael Power High School, 60 Faversham Crescent presents a rare opportunity to own a turnkey home in one of Torontos most sought-after and connected communities.
Inclusions: Refrigerator, 5-burner gas stove, dishwasher, vent hood, microwave, washer & dryer, all electric light fixtures, window coverings (excluding those listed in exclusions), fridge in laundry room, safe in office room, workbench in basement shop,
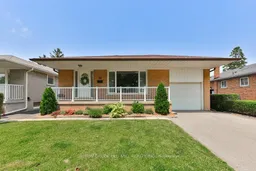 36
36

