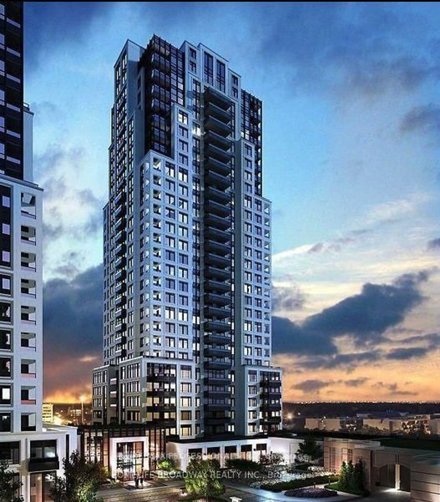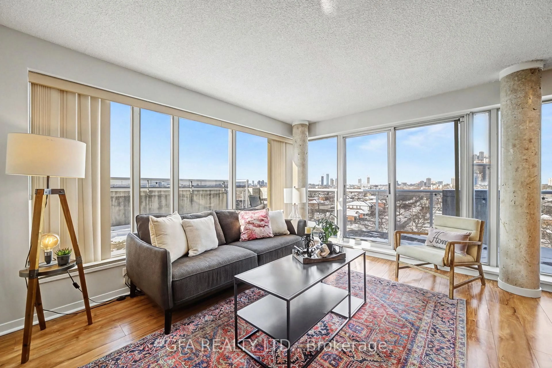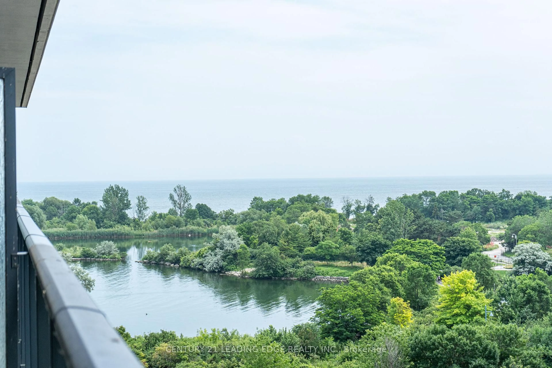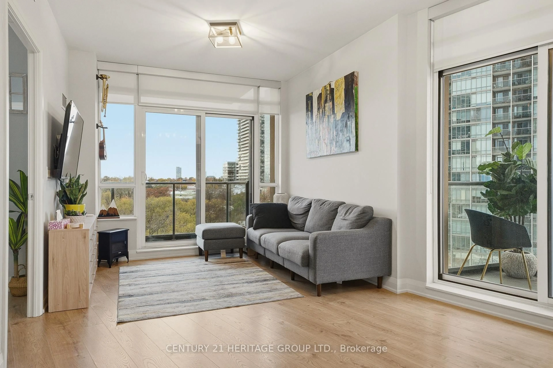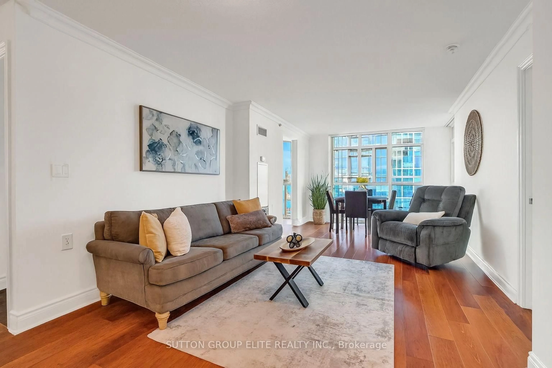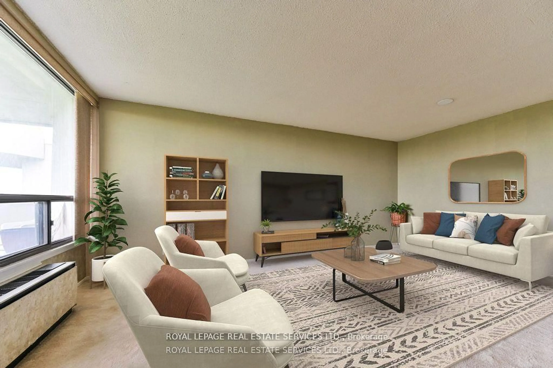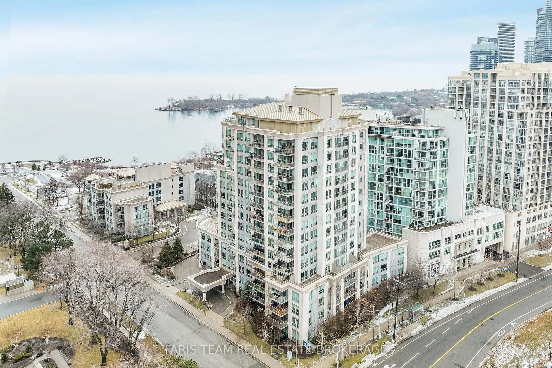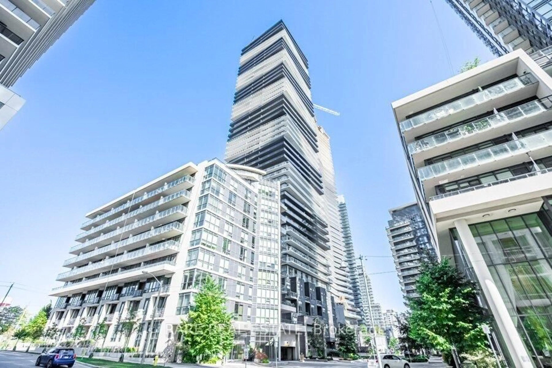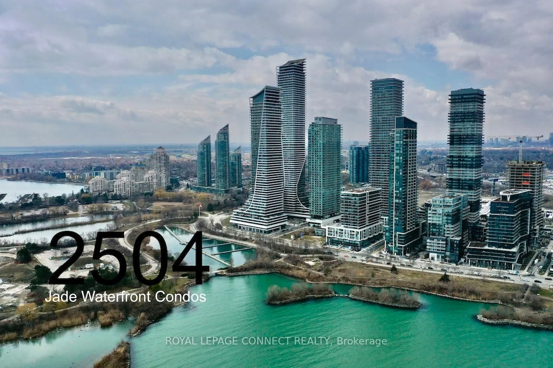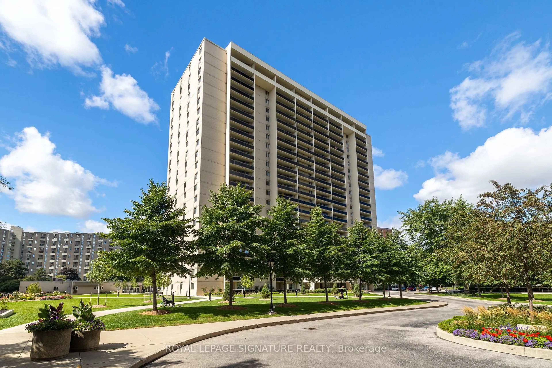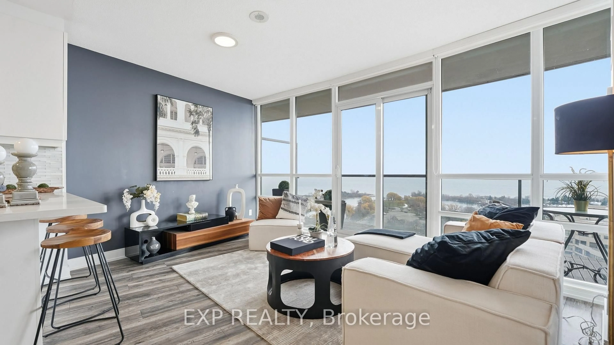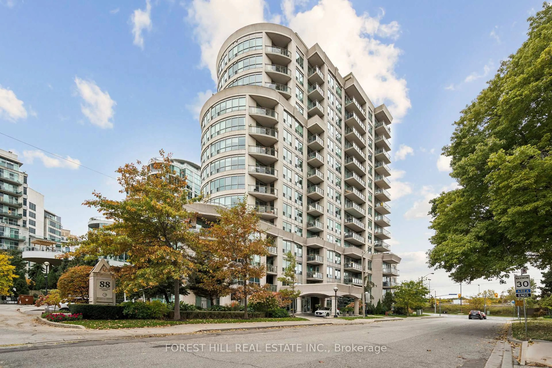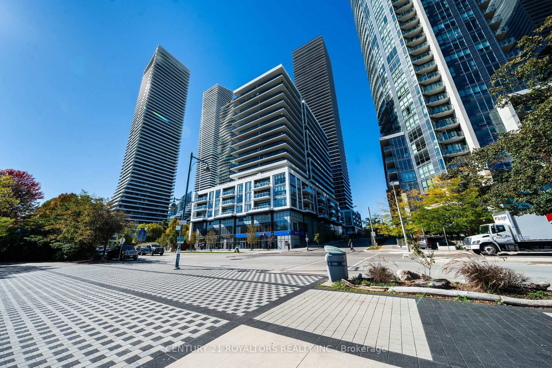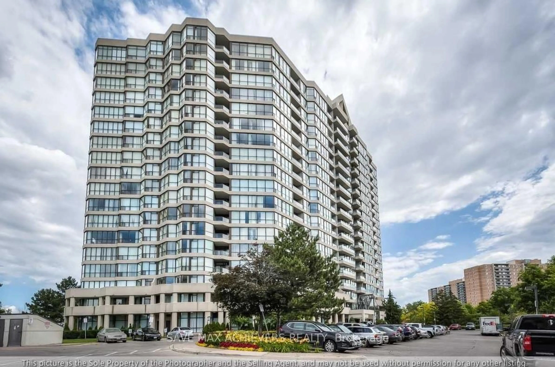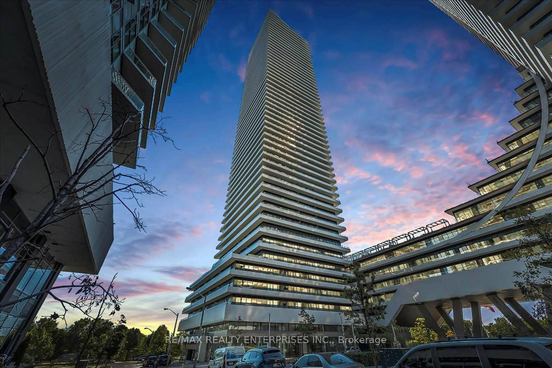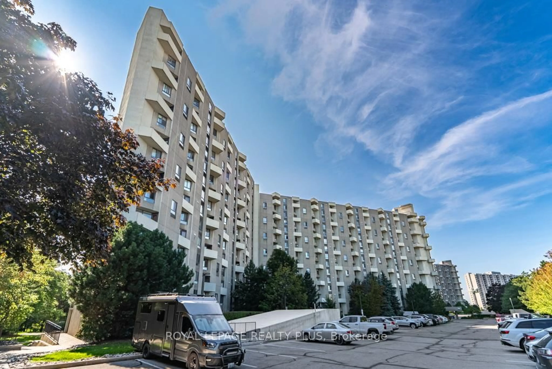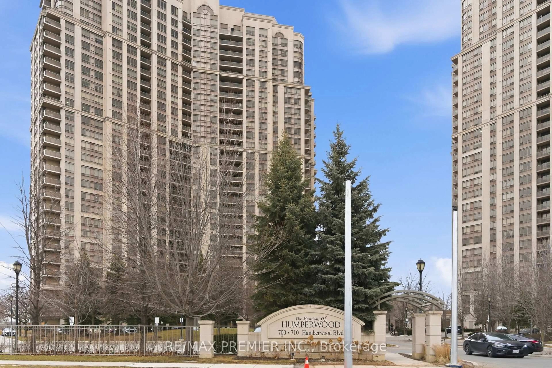Spectacular 2-Bedroom plus Den-2-Bath Bungalow Impressive Suite at The Masters! Are You Downsizing But Don't Want To Get Rid Of Your Precious Items? Or Can't Afford The House Of Your Dreams, Yet! Here Is Your Opportunity! We're excited to present this 2-bedroom plus Den with 2 bathrooms Bungalow condo at "The Masters". Enjoy Panoramic East Facing Views from One of the 3 Balconies. right into this bright, comfortable condo! This updated condo in bathed in natural light and showcases stunning, unobstructed east cityscape views. The interior highlights a gorgeous oak kitchen. both bathrooms were recently updated. Some accessibility features have been added. The open-concept living and dining area offers both comfort and style, perfect for entertaining or relaxing. This fully loaded 1185 sq ft suite (as per MPAC) is a showstopper, offering sun-filled balcony-- the ideal spot to enjoy your morning coffee or take in the evening skyline. Set on 11 beautifully landscaped acres, The Masters offers residents access to walking paths, sitting areas with breathtaking views along the border of a private golf course. Resort-style amenities awaits including an indoor and outdoor pool, sauna, lounge area, party room, a craft room, billiards, table tennis, tennis/pickleball courts and a library. Additional conveniences include a gym, racket ball courts, visitor parking, and the reassurance of a 24-hour security. One parking space is included. Experience the perfect blend of style, and comfort -- Don't miss your chance to call this stunning suite home!
Inclusions: Fridge, Stove, Dishwasher, Range Hood, Washer and Dryer. Electric Fireplace. All Electric Light Fixtures, All Window Coverings, All Bathroom Mirrors, 3 Heating and Cooling Units.
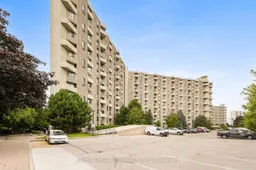 43
43

