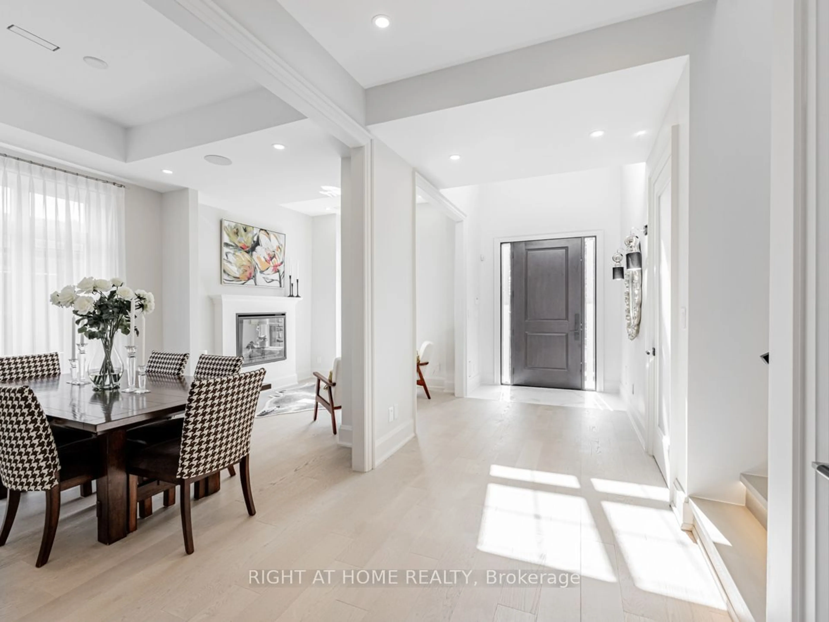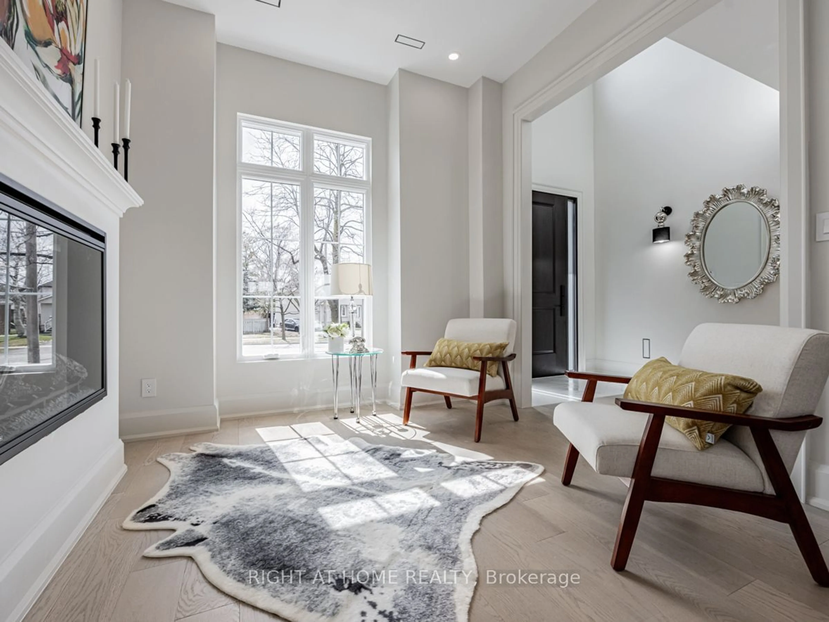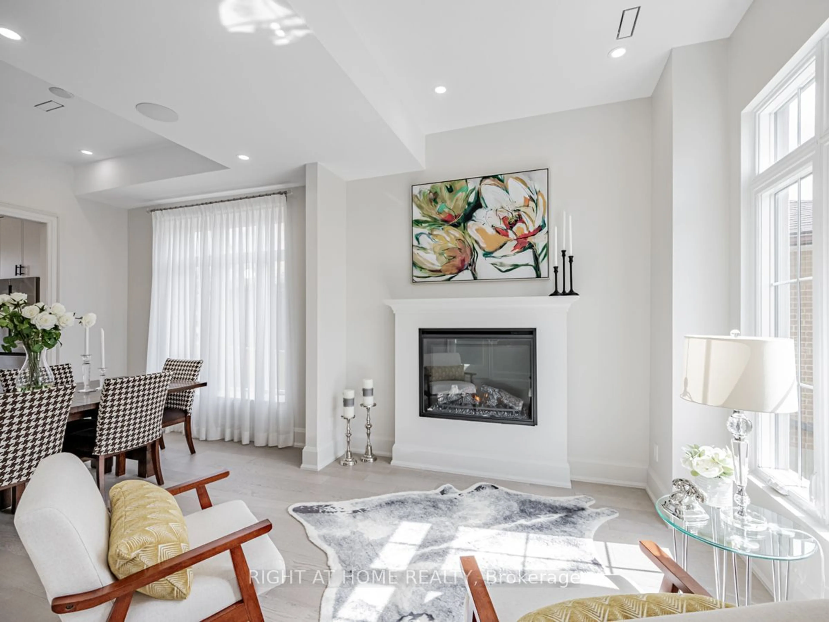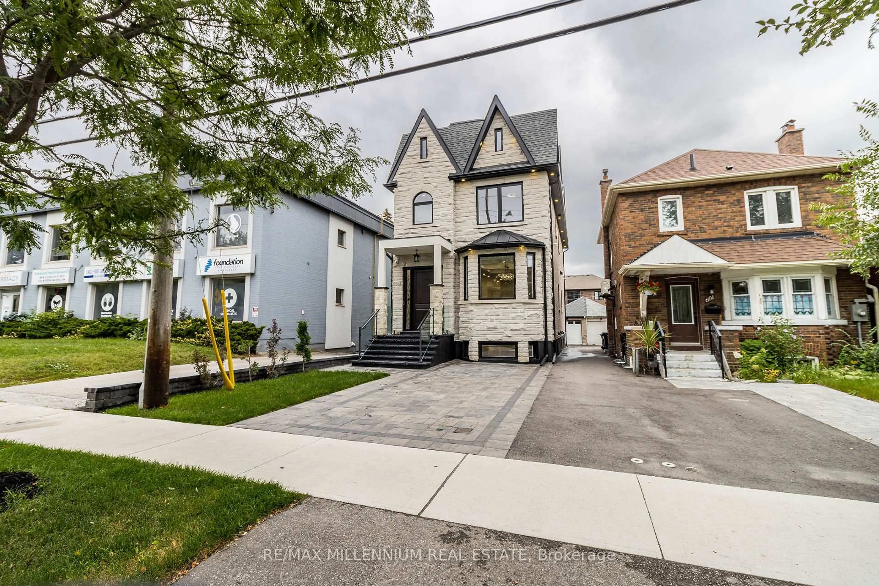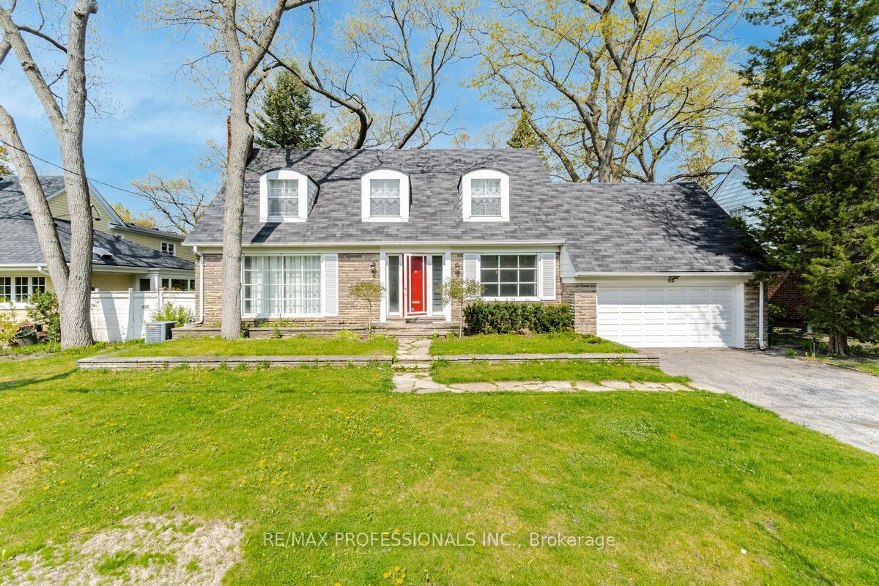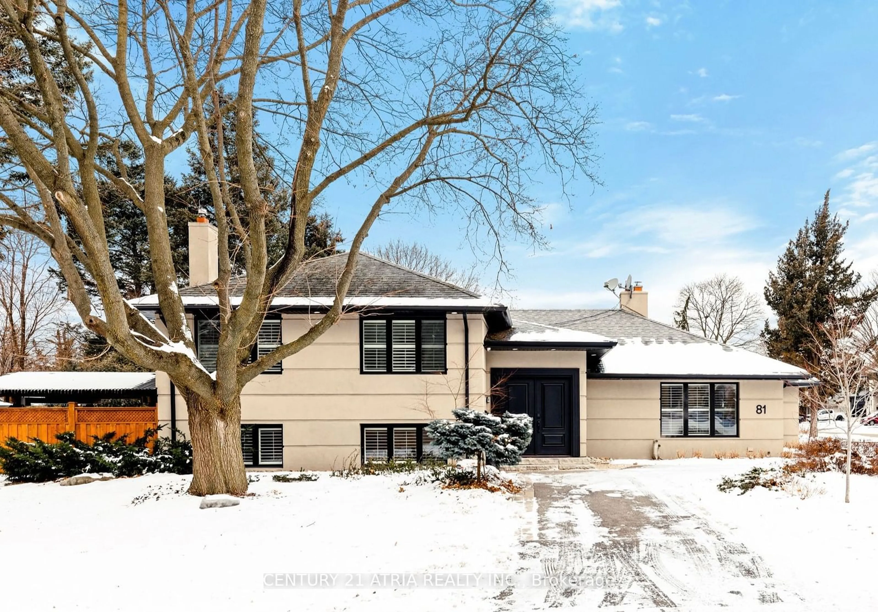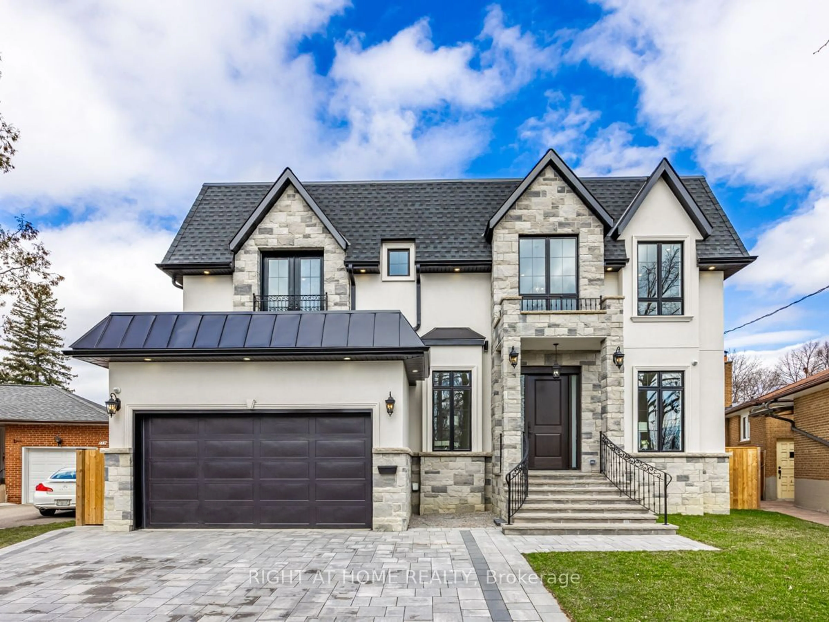
227 Renforth Dr, Toronto, Ontario M9C 2K8
Contact us about this property
Highlights
Estimated ValueThis is the price Wahi expects this property to sell for.
The calculation is powered by our Instant Home Value Estimate, which uses current market and property price trends to estimate your home’s value with a 90% accuracy rate.Not available
Price/Sqft$577/sqft
Est. Mortgage$10,200/mo
Tax Amount (2024)$5,121/yr
Days On Market21 days
Description
An exquisitely crafted home boasting unparalleled brightness and space, situated in the highly sought-after Etobicoke neighbourhood. This newly built residence, skillfully erected on an existing foundation w a garage, sits majestically on a pie-shaped lot w stunning curb appeal. Spanning approximately 5,000 sq. ft., this open-concept marvel showcases grandeur w 10 ft. ceilings on the main floor and 9 ft. ceilings on the 2nd floor, including B/I ceiling speakers. The residence is adorned w extra-large windows, a skylight, and thoughtfully placed pot and hidden lights, illuminating every corner w natural and artificial brilliance. Luxurious amenities abound, including heated floors in all 2nd floor ensuites and the powder room. The primary bedroom is a haven of comfort, featuring a cozy fireplace, a private balcony, and 2 W/I closets. Unwind in the indulgent Finland sauna, accented with cedar finishes, or enjoy the convenience of a main laundry area located on the 2nd floor. A separate entrance leads to 2 basement units w a kitchen, 4 Pc bathroom, and a laundry set in each. Safety and security are paramount, w smoke detectors connected to a hard-wired alarm system featuring 2 diff security zones, complemented by surveillance cameras for added peace of mind. This home is equipped for modern living, with R/I for electric car charging and flood sensors in the main laundry room, as well as the presence of 2 Centr. Air C, 2 furnaces, 2 electrical panels, and CVac. Owned Heating System. Additional features include a hot waterline recirculation loop system, backflow valve, and irrigation system. Conveniently located near Kipling subway station, TTC stops, Kipling GO, HWY 427, parks, schools, and Cloverdale & Sherway Gardens malls. Truly a masterpiece of contemporary design and functionality, this home is sure to exceed all expectations.
Property Details
Interior
Features
Main Floor
Pantry
1.5 x 1.0Separate Rm
Office
3.44 x 2.27hardwood floor / Large Window / French Doors
Living
3.08 x 3.06Electric Fireplace / Built-In Speakers / Open Concept
Family
4.9 x 4.42Crown Moulding / Hidden Lights / B/I Shelves
Exterior
Features
Parking
Garage spaces 2
Garage type Attached
Other parking spaces 3
Total parking spaces 5
Property History
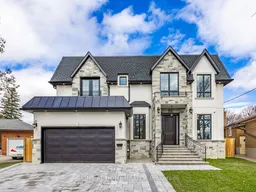 40
40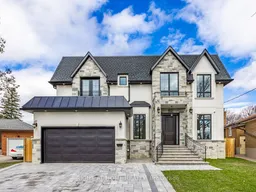
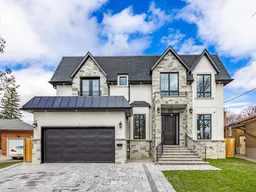
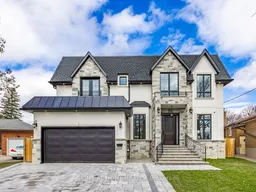
Get up to 1% cashback when you buy your dream home with Wahi Cashback

A new way to buy a home that puts cash back in your pocket.
- Our in-house Realtors do more deals and bring that negotiating power into your corner
- We leverage technology to get you more insights, move faster and simplify the process
- Our digital business model means we pass the savings onto you, with up to 1% cashback on the purchase of your home
