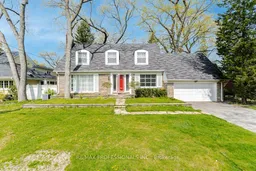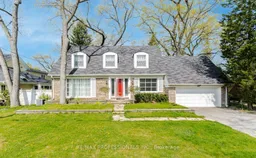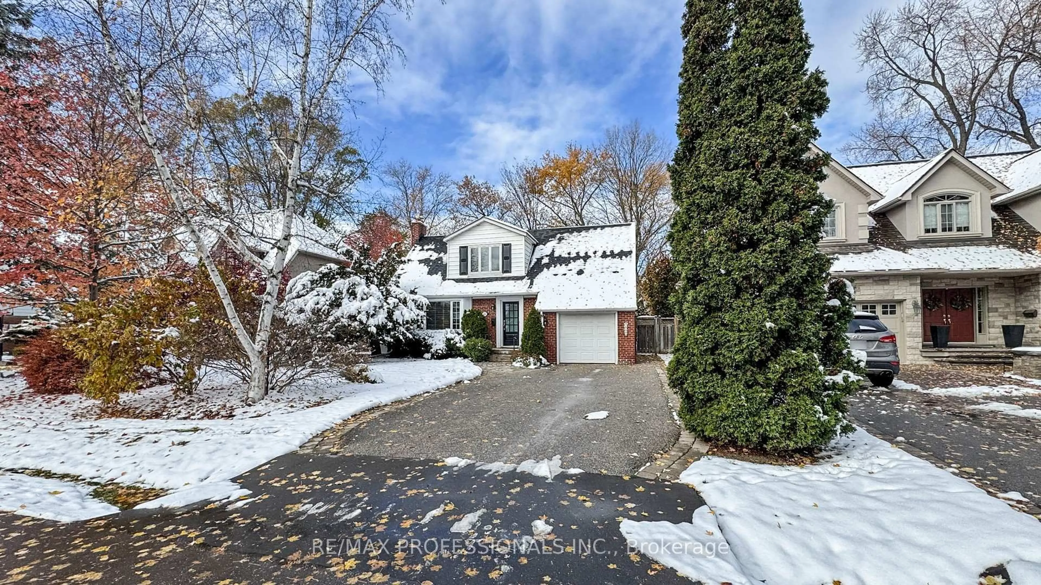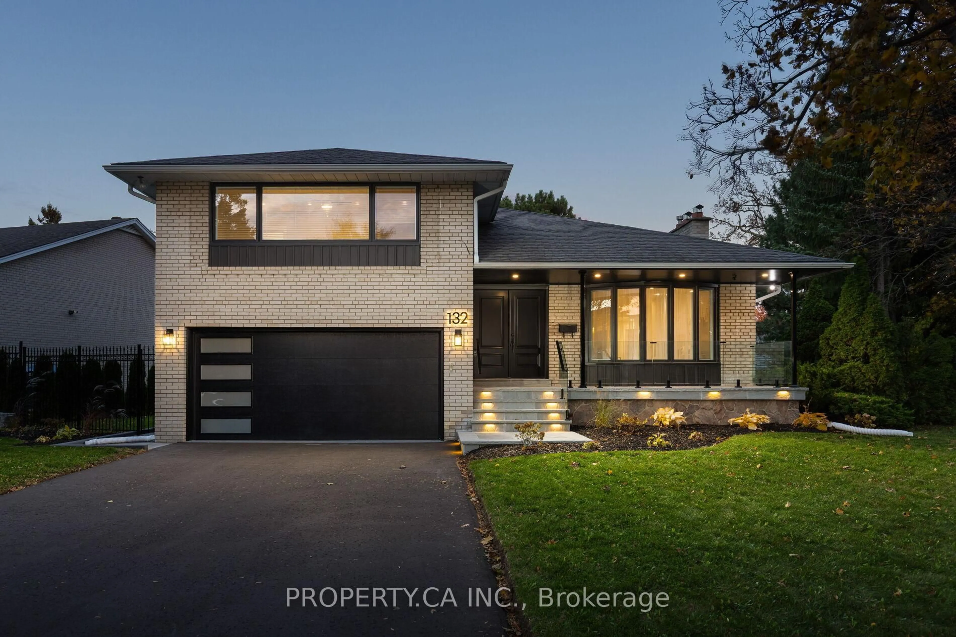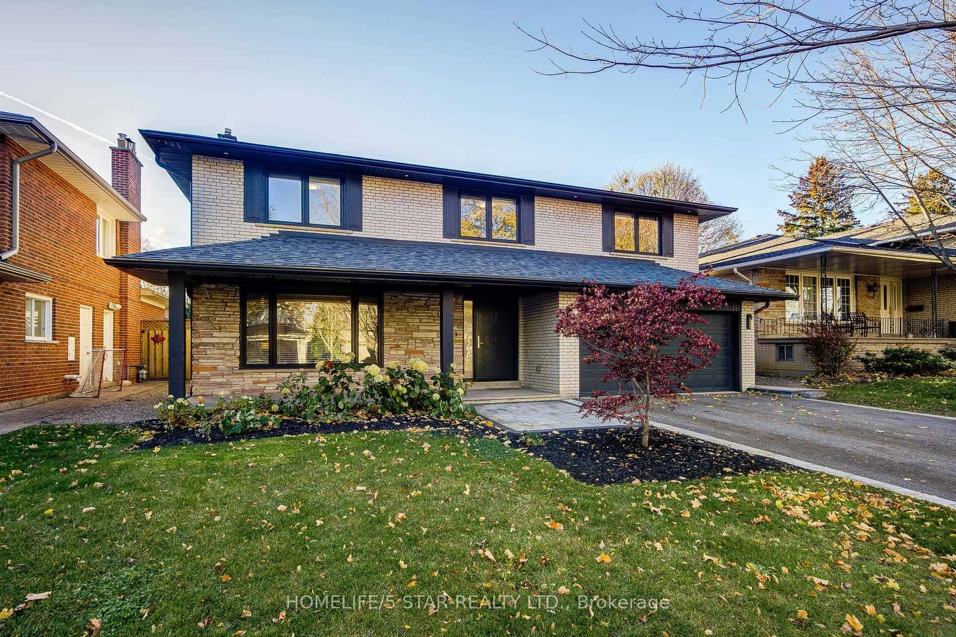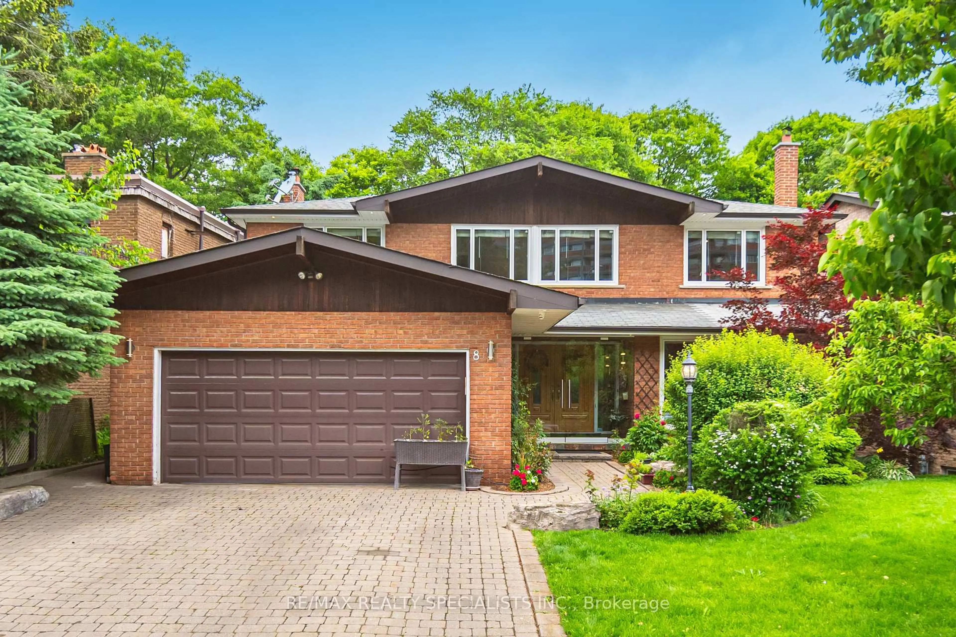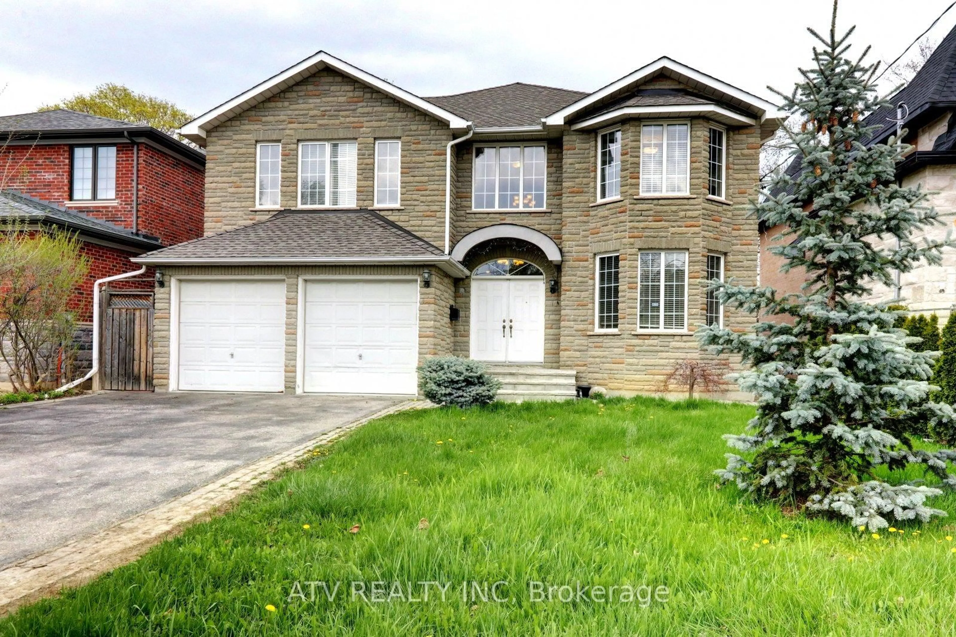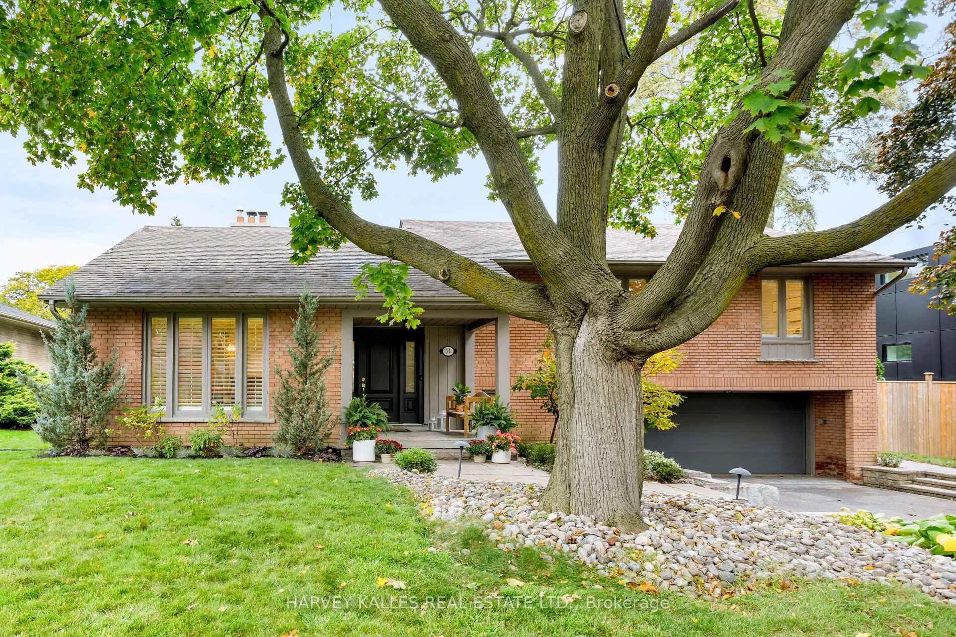Experience the Epitome of Luxury Living on Prestigious Valecrest Drive! This purchasing opportunity on one of the most sought-after cul-de-sacs in the desirable Edenbridge-Humber Valley community is a rare find. Situated on a mature west-facing 77x126 lot, this property offers the chance to create a bespoke living space tailored to your vision. The expansive lot and generous square footage allowance enable creative development and innovative architectural designs, as well as the potential to create a stunning, sunny, west-facing landscaped pool oasis. The charming home features solid bones, spacious principal rooms, main floor laundry, two fireplaces, a large primary suite, and a finished lower level. Live in an incredible natural setting, just a short stroll to James Gardens, the Humber River Ravine, and nearby parks. Nestled among top public and private schools, St. George's Golf Club, Lambton Golf and Country Club, The Kingsway, and close to all of life's conveniences. Minutes to Humbertown Shopping Plaza, Bloor Street, Pearson Airport, the waterfront, High Park, and more. Whether you're looking to renovate or build from the ground up, this property is the perfect destination for your dream home. Welcome Home. **EXTRAS** New survey available.
Inclusions: All Appliances, Light Fixtures, Fireplaces, Window Coverings
