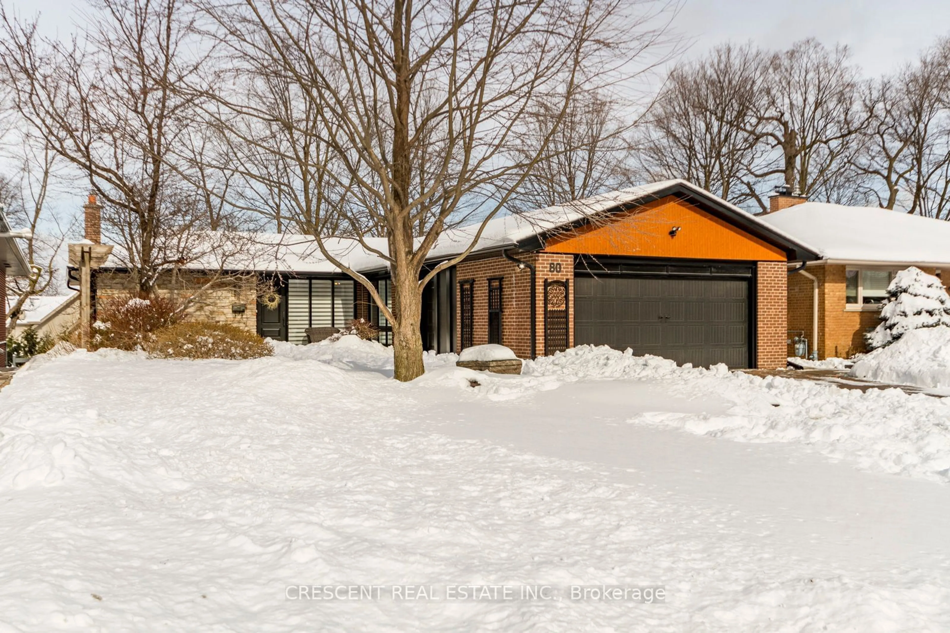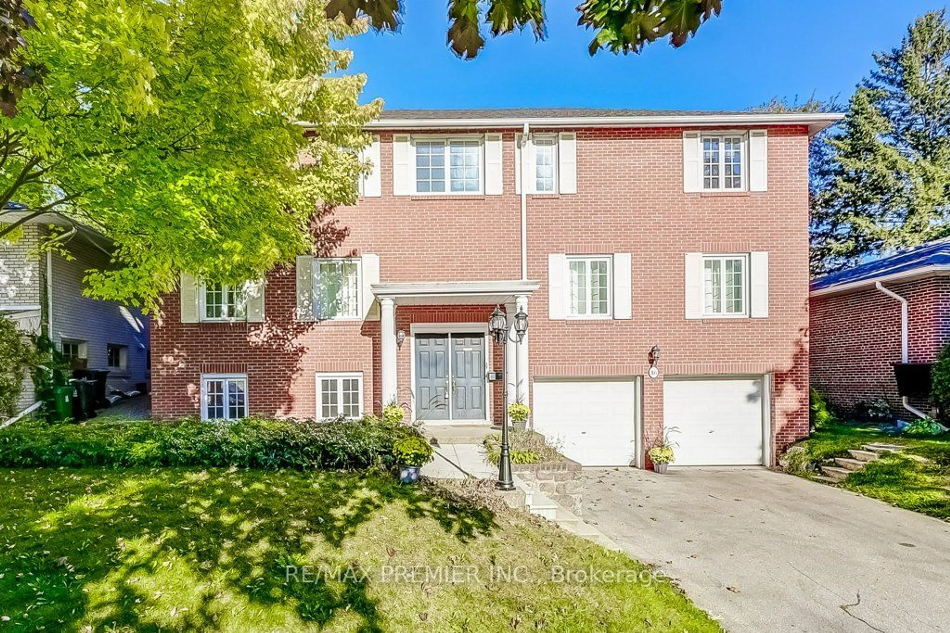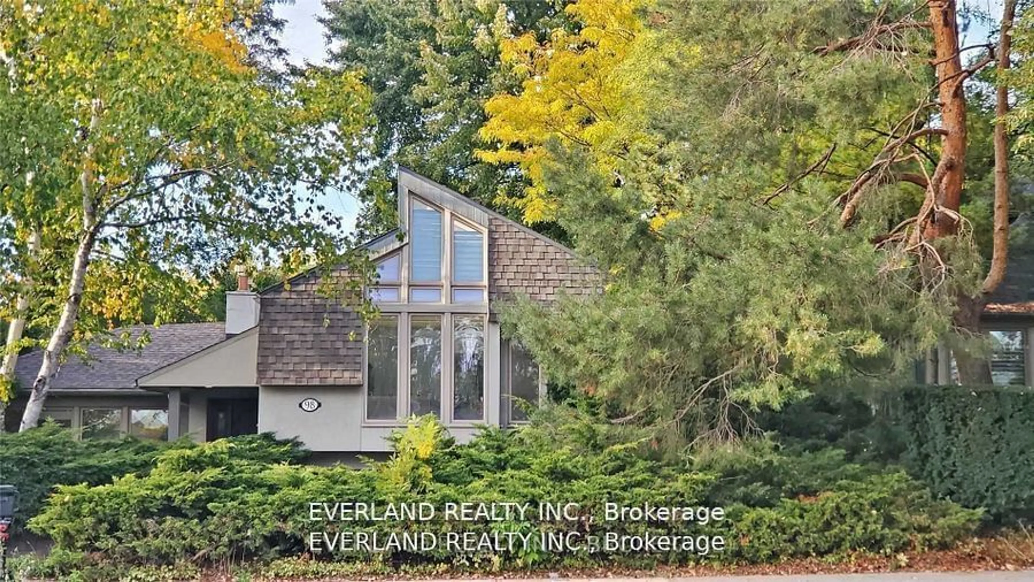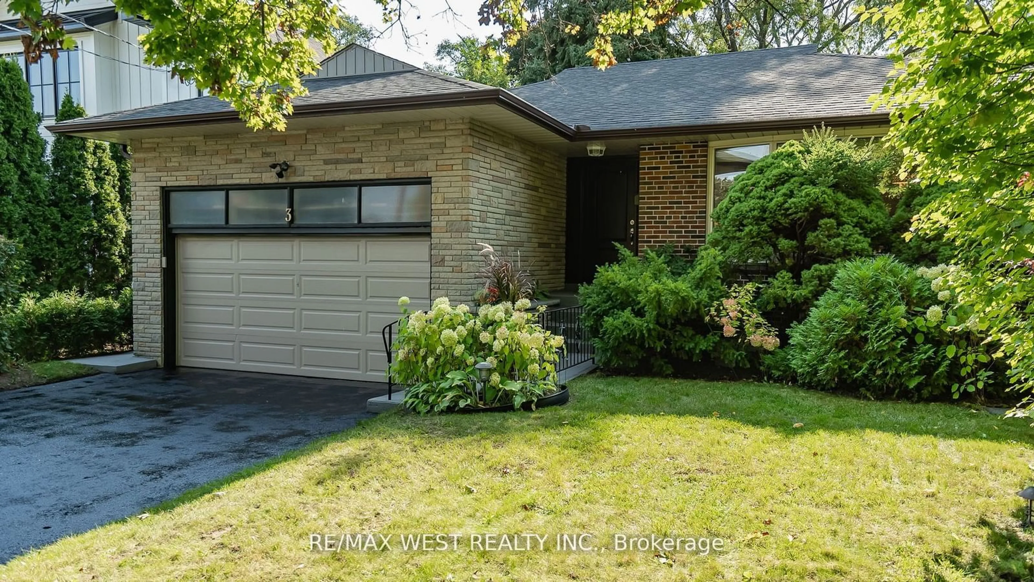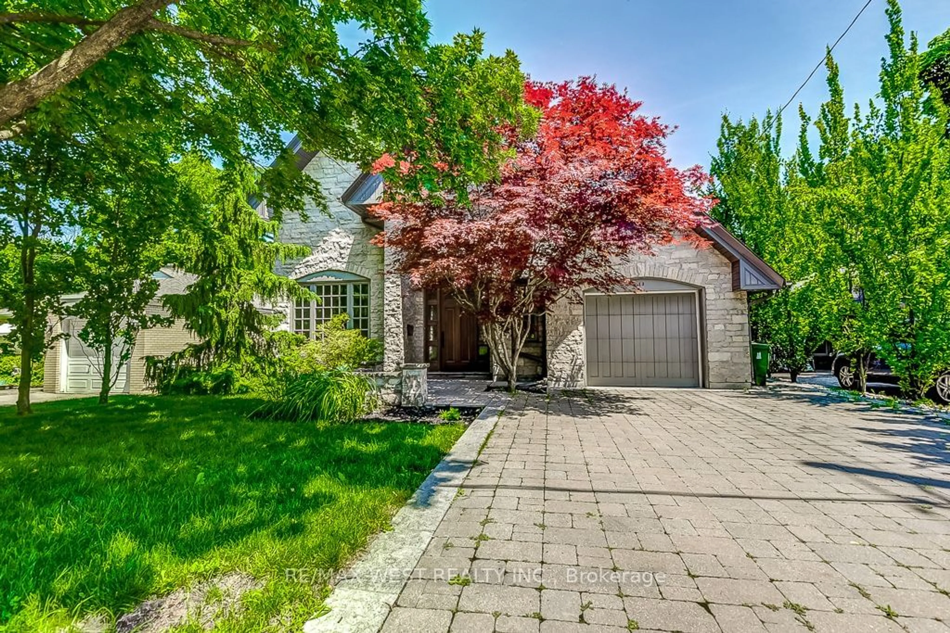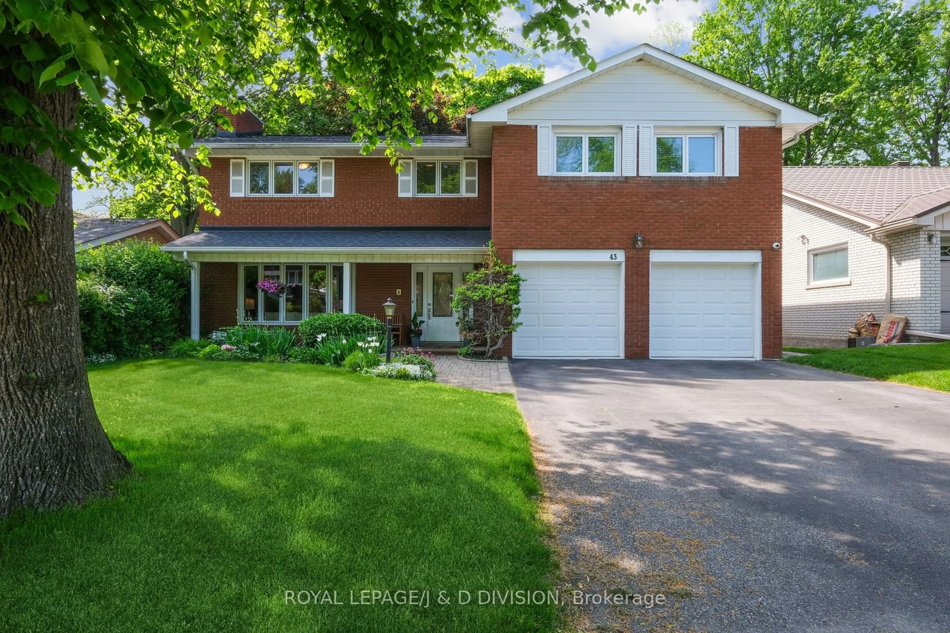Experience the best of Long Branch living in this meticulously maintained and completely renovated home just steps away from The Lake. This prime location offers unparalleled convenience, with easy access to the Go train, street cars and public transit, marina, parks, arena, baseball diamond, and schools. Situated on an extra large lot with Garden Suite potential and a fully separate legal bachelor rental unit above the attached garage to maximize rental income opportunities or for multi-generational living (unit is vacant). The main floor sunroom is a welcoming entryway with mosaic tile floor and exposed brick, The living room/dining room combo features large windows overlooking the front yard and gleaming hardwood floors. Step into the oversized eat-in kitchen with high end appliances, gas range, ample cupboard space, and quartz countertops. Kitchen is combined with a breakfast area that can also act as a great family room area, and comes complete with double doors to additional living space with beautiful skylight and a walk-out - Perfect for a play room or home office! The second floor features 4 spacious bedrooms all with great closet space, with the primary coming complete with 3 pc bath and glassed in shower. Additional second floor 5pc bath features a deep relaxing tub and double sinks. The finished basement features a versatile space with a spacious rec room and additional office, while a separate legal bachelor apartment above attached garage offers additional living or income potential. The fully private fenced in backyard is an urban oasis with access points from both the main house and garage apartment, with a large stone patio and charming pergola great for outdoor entertaining. With storage spaces on both the main and basement levels, a 2-car garage, and parking for 4 cars in the private drive. Don't miss out on the opportunity to call this gem your own. Schedule a viewing today and discover the endless possibilities that await in this stunning home!
Inclusions: Location is A+++ with easy access to Lake Shore Blvd West, QEW, GO train and walking distance to fantastic schools and Lake Ontario. This area offers an array of shopping and dining options and is conveniently a short distance to Downtown
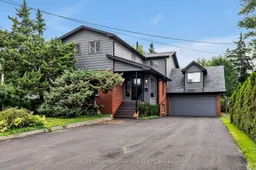 38
38

