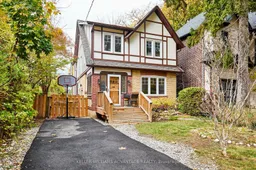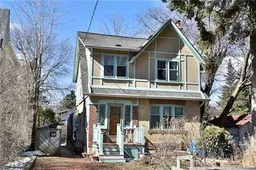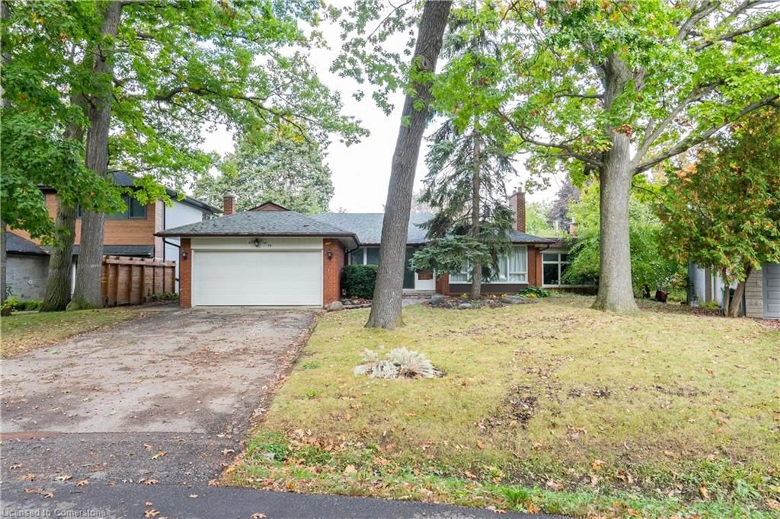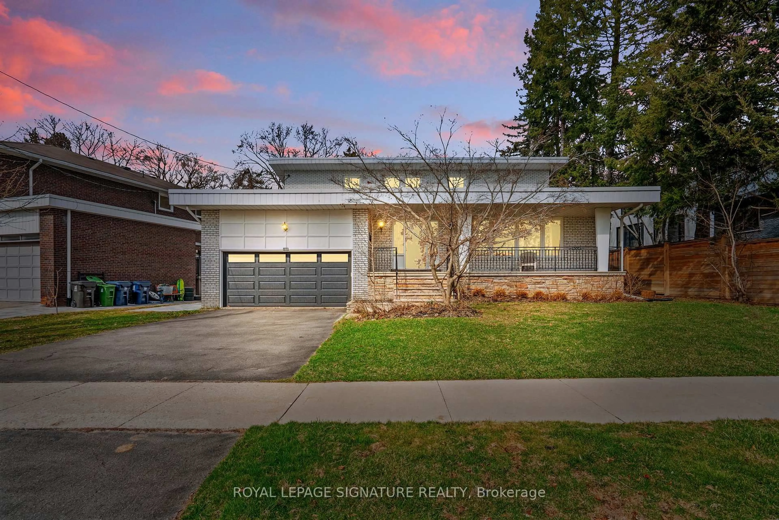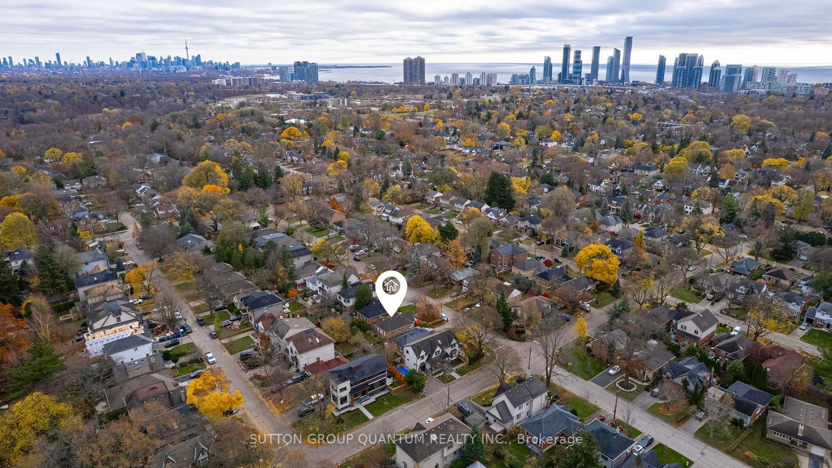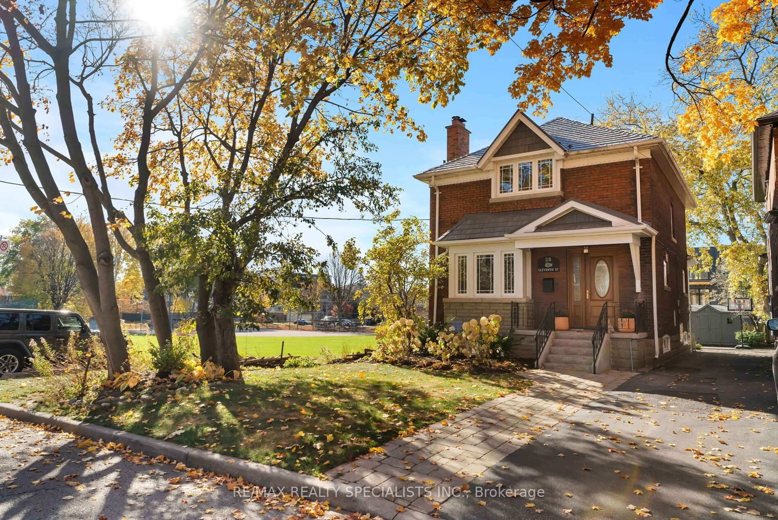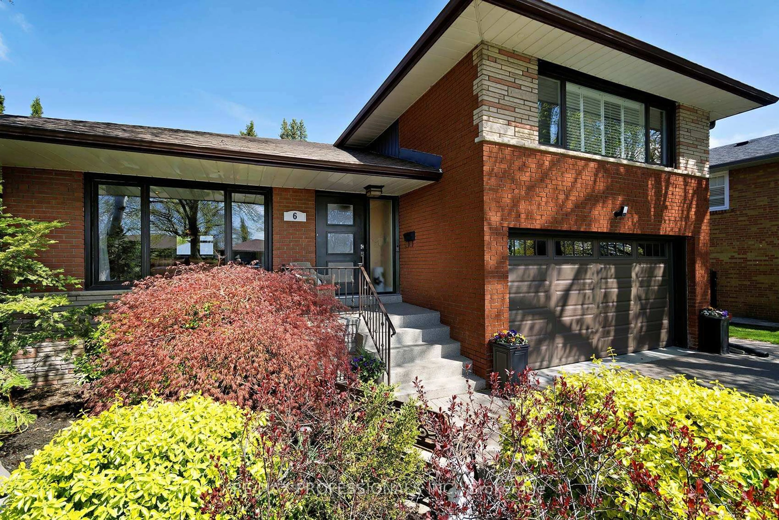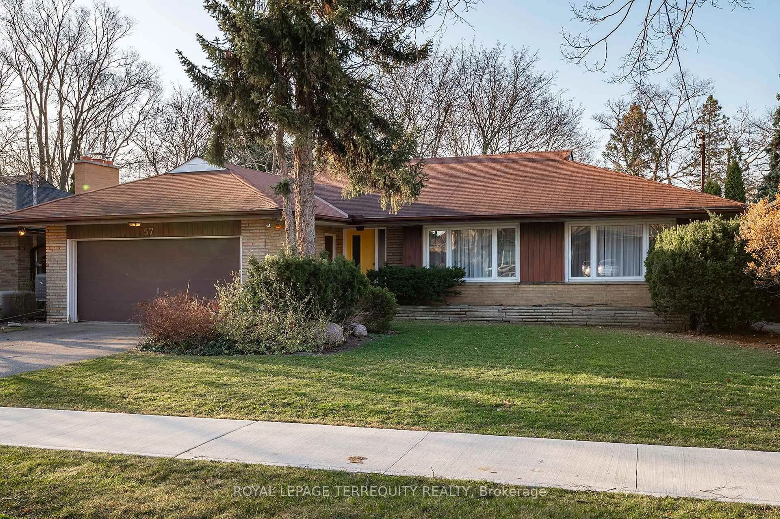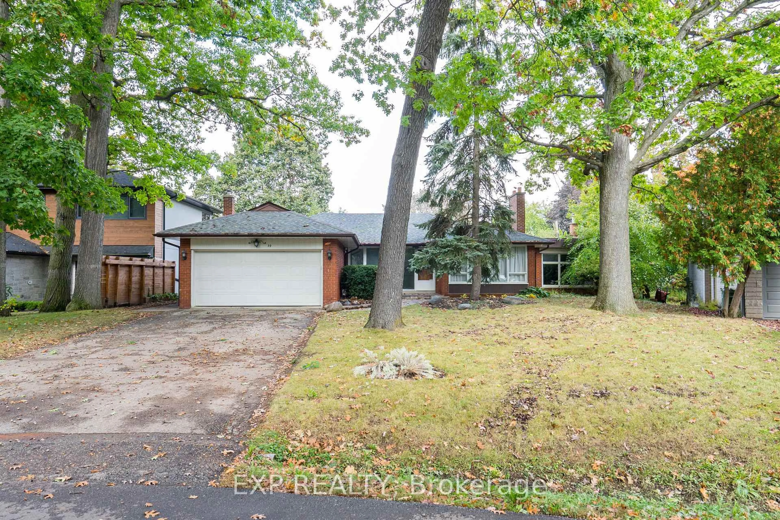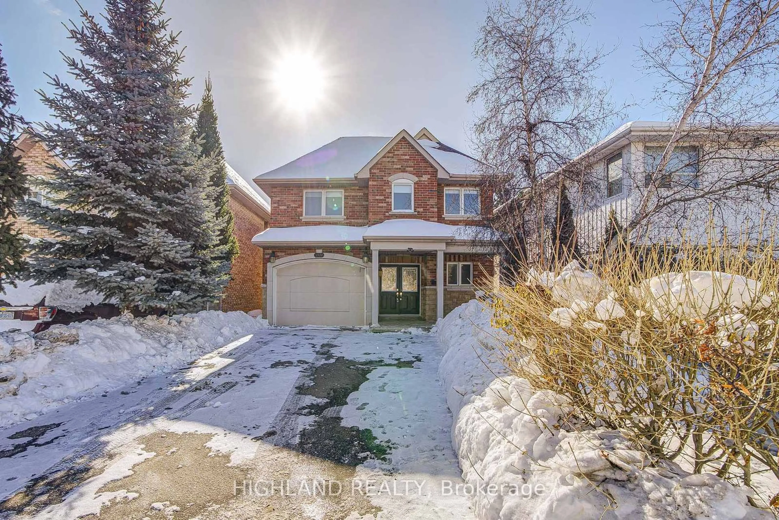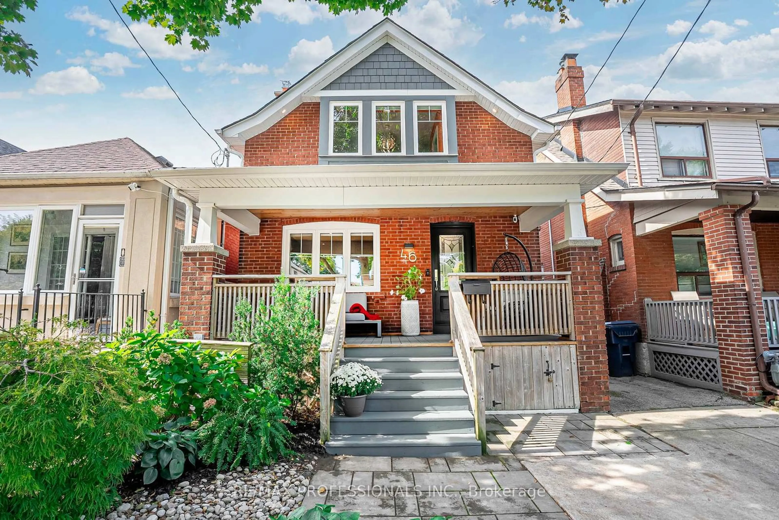Living your Best Life in Long Branch! This stunning century home conversion offers an impressive 5 bed, 3 bath layout, including a unique 3rd floor loft w skylights. A perfect blend of historical character & modern elegance, and prime location, and boasting high-end finishes throughout. Complete w/ a private drive, and separate side & back entrances, all set on a sizable lot in a fantastic neighbourhood. You'll feel the warmth of this home the moment you step inside. With reclaimed barn board flooring on the main floor, custom wide plank hardwood on the 2nd floor, beautiful wood trim, & more. The dining room is inviting, feat a wood-burning fireplace, & striking exposed beams. The kitchen is a chef's dream, complete w/ generous storage space, walnut butcher block countertops, & stainless steel appliances, including a gas range. The living room features a wood stove, a convenient 2pc powder room, exposed brick accent wall, & a walkout to the back deck and patio that's perfect for alfresco dining. The 2nd floor is home to 4 spacious bedrooms, with the large primary suite offering a cozy sitting area, & a luxurious 4pc spa bath. The additional 2nd floor 4pc bath also features a relaxing tub. 2nd floor dedicated laundry area that includes a stackable washer and dryer (2022) adds convenience. A unique spiral staircase leads to the attic loft complete w/ skylights acts as an innovative space that can serve as a 5th bedroom or a home office. Enjoy the bsmt rec room that's perfect for relaxing or movie nights. The bsmt also features a roughed-in bath, a second laundry area, and a separate entrance that leads to a serene private backyard. This home is a must-see-it-to-believe-it and is truly a remarkable gem in Long Branch!
Inclusions: Walking dist to Lake Ontario, parks, & waterfront trails. Steps to vibrant Lake Shore Blvd W shops, schools, & Long Branch Go Station w/ a quick trip to Downtown Toronto. The QEW is just mins away - Everything you need at your fingertips.
