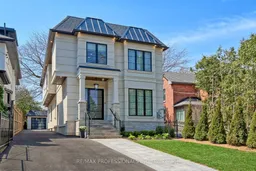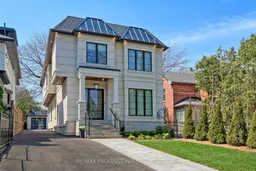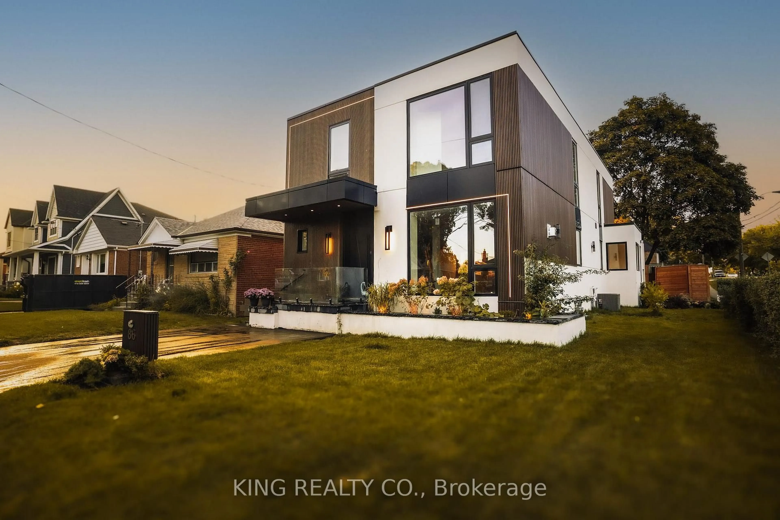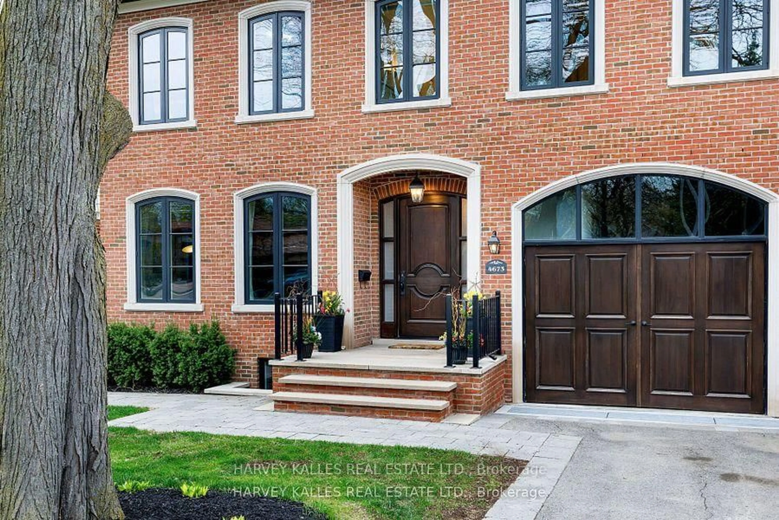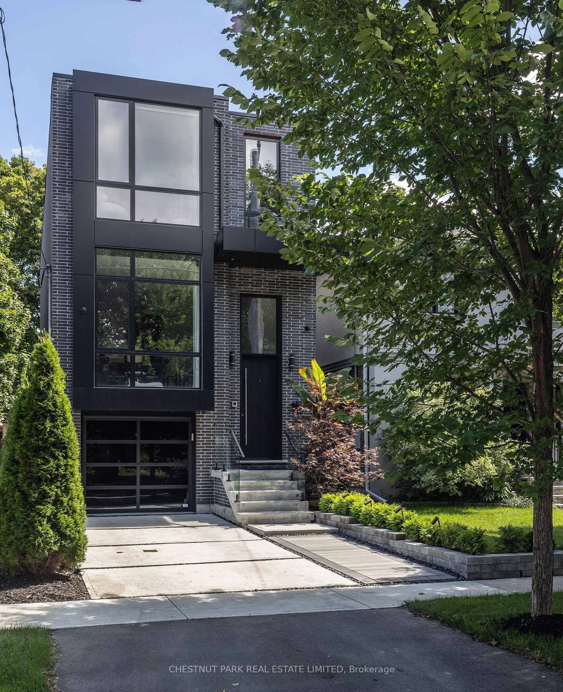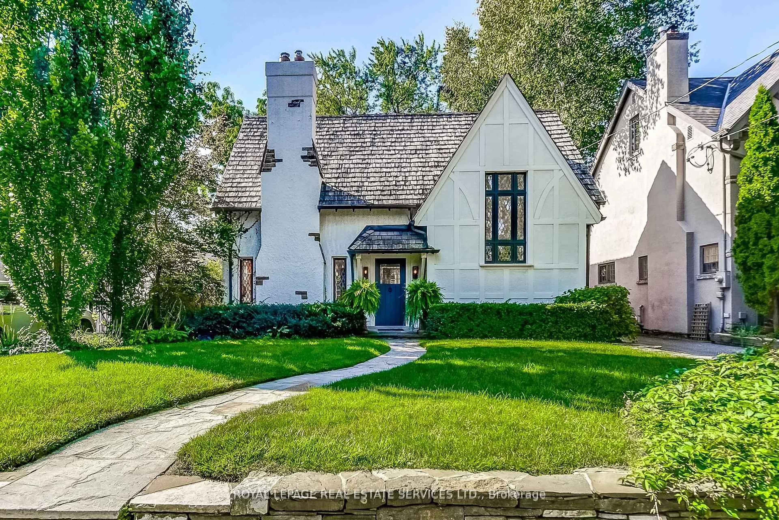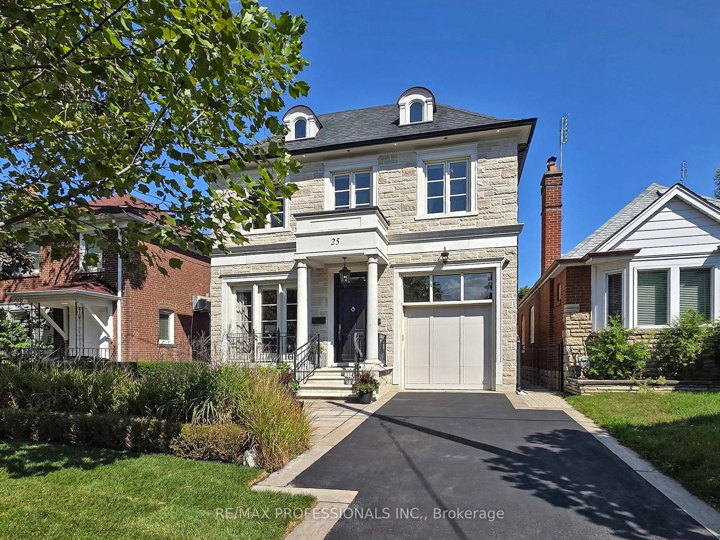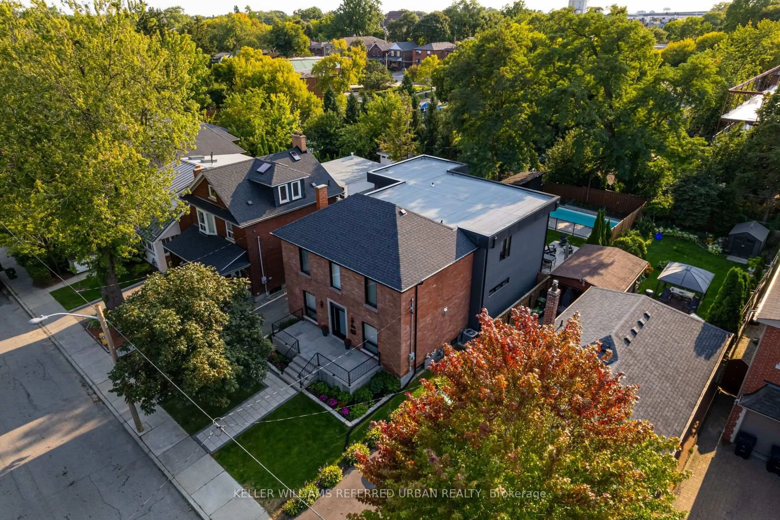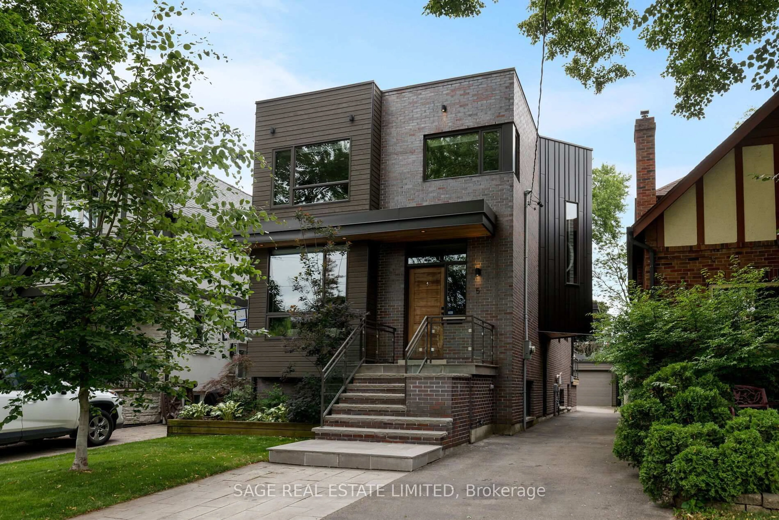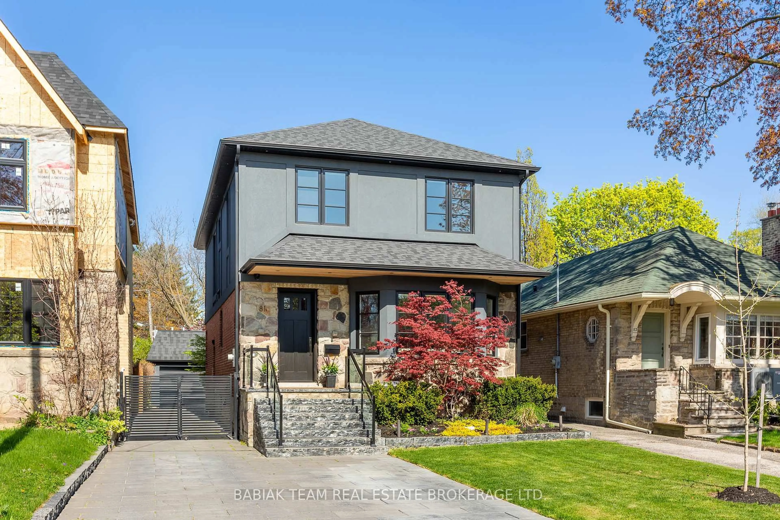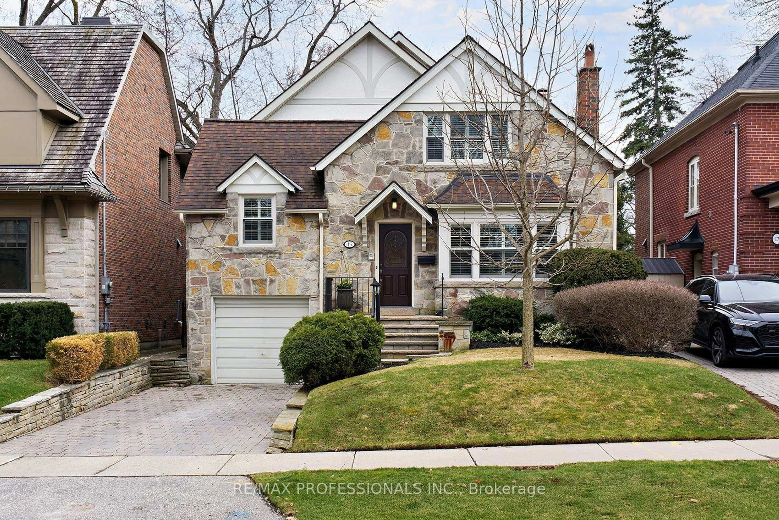Elegant new build in The Kingsway, one of Etobicoke's finest and highly sought-after neighbourhoods known for it's vibrant family-oriented community, top schools and walkable neighbourhood charm. Thoughtfully designed, this residence blends modern luxury with everyday comfort. It features a seamless layout, high end finishes, large windows and skylights that bathe the space in natural light, exquisite white oak floors, solid core doors. Main Floor features a striking open-riser glass staircase that connects all levels, inviting Living Room, formal Dining Room, a sunlit Family Room, and a gourmet open concept Kitchen with large waterfall Island/Breakfast Bar, Premium-grade Thermador appliances, custom cabinetry and walkout to a covered porch, patio and private backyard, perfect for everyday living and entertaining. Powder Room, guest closet and convenient side entry complete this level. Upstairs offers a luxurious Primary Suite with a spa inspired Ensuite and walk-in closet, three additional Bedrooms with ample closet space, two Bathrooms, a skylit hallway, linen storage and convenient Laundry Room. The finished Lower Level includes fifth Bedroom, Bathroom, ample storage, and a large Recreation space, that can be customized as a home theatre, games room, gym or additional lounge. Outside, enjoy a quiet and private setting featuring a deep, sun-filled backyard with mature trees. Ideally located just steps from top-rated Lambton Kingsway School, parks, scenic Humber River trail, picturesque Old Mill Inn, a wide array of shops, cafes, dining, and transit including the subway. Minutes to premier golf courses, with easy access to downtown Toronto and airports.
Inclusions: All electric light fixtures, pot lights, custom window sheers and blinds, wall mount 3-sided glass electric fireplace in Family Room, Ceasarstone countertops, waterfall and backsplash, Thermador Appliances: 30" Panelled Refrigerator, 30" Panelled Freezer, 24" Panelled Dishwasher, Stainless Steel Titanium Grey Convection Oven, Microwave and Glass Induction Cooktop; Range Hood Insert, Whirlpool Front Load Washer and Dryer, Stone/Touch Wallmount Vanities, Linen Cabinets and vanity tops, Nero's Opal Collection faucets, showers, shower heads, Multi-Room/Multi-Zone Audio System, KEF Professional in-ceiling speakers throughout, Network CAT 6 Wiring, Surveillance system K4 Camera Security System, video doorbell, Fantech HRV/ERV, Central Vacuum System with attachment set, In-Floor Heating System with thermostats, Lennox FAG Furnace, AC Unit, Navien Tankless Water Heater, Honeywell Filter, auto garage door opener with remotes, lawn sprinkler system.
