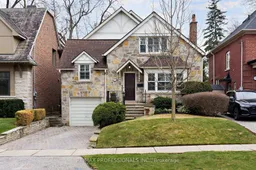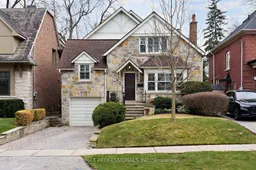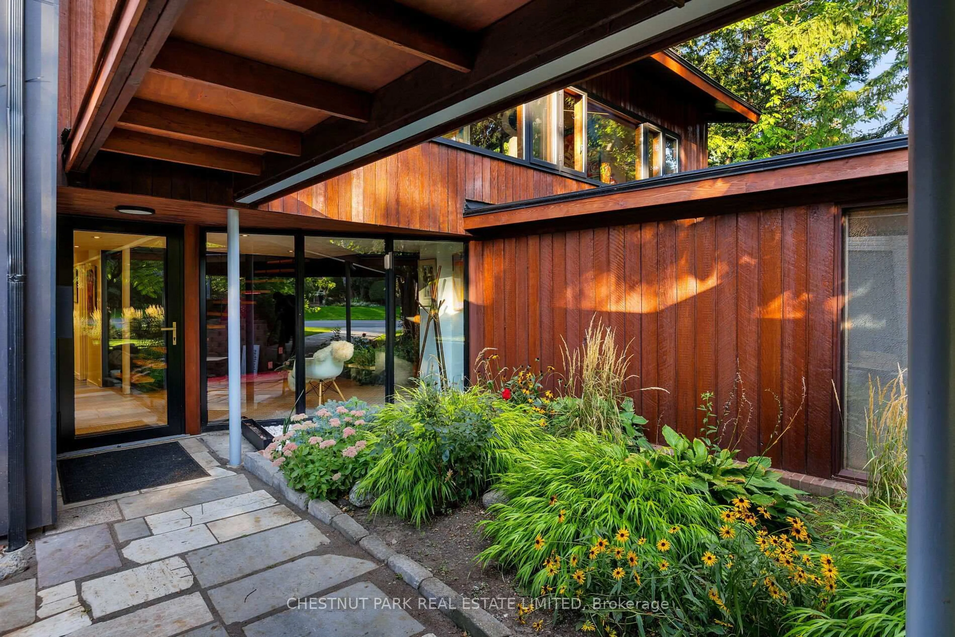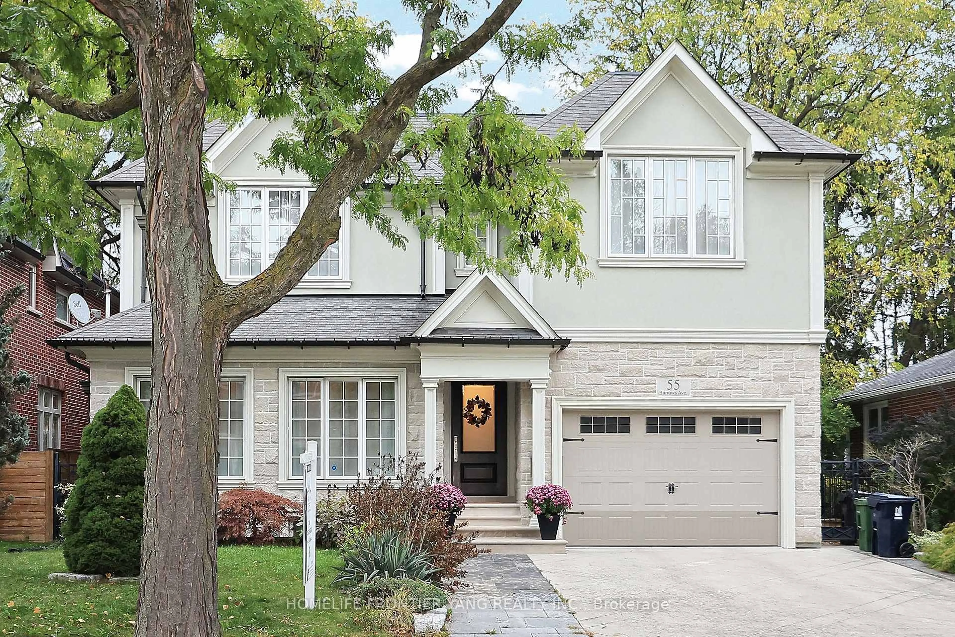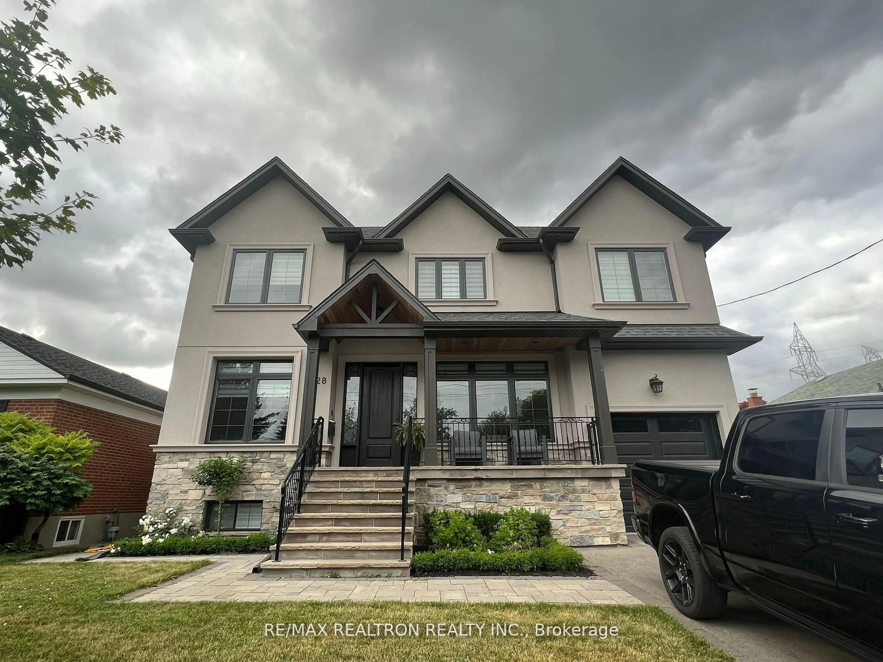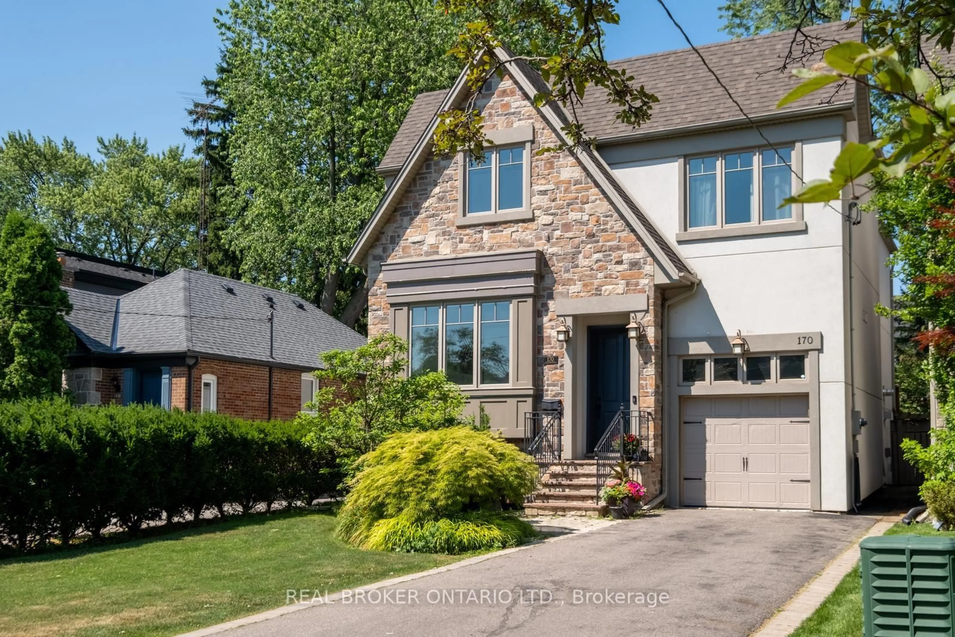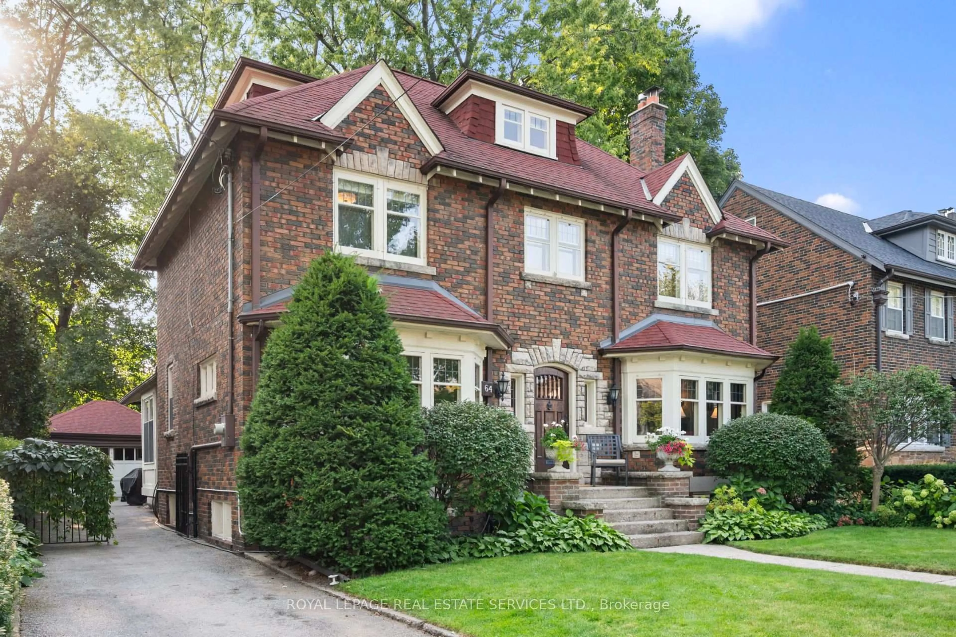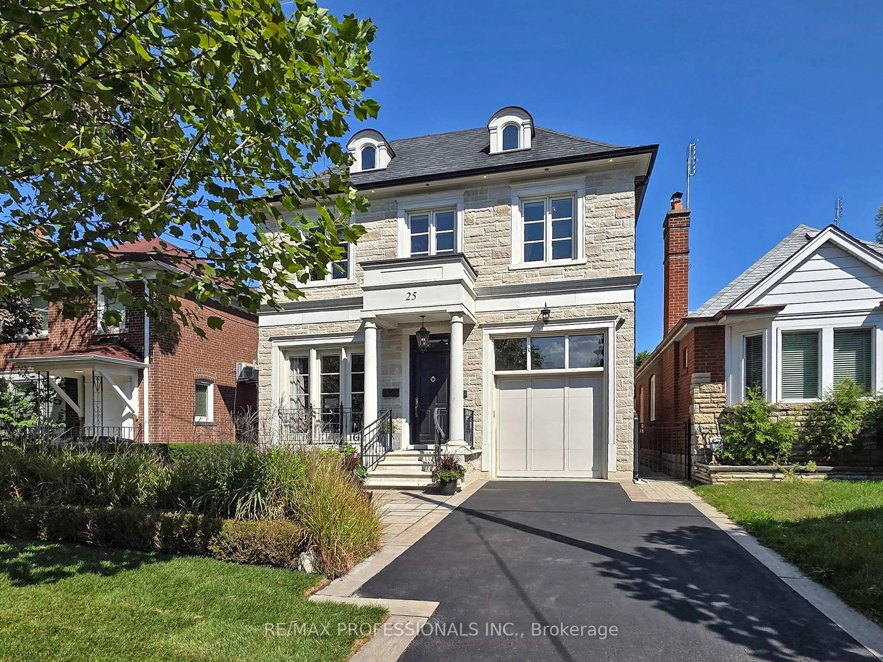Welcome to Kingsgarden: This bright and airy 2-storey, 4-bedroom, 5-bathroom home is a must see. Step into a welcoming tiled foyer that leads into a graciously sized formal living room, complete with a wood-burning fireplace, elegant architectural paneling, and a large bay window that fills the room with natural light. The formal dining room is also generously sized, featuring built-in storage and expansive windows that enhance the open feel. Convenientyl located on the main floor is a powder room, along with closets for coats and everyday essentials, and a side entrance for easy access. At the heart of the home is the expansive great room - perfect for family living and entertaining. A chef's kitchen with abundant counter space and cabinetry overlooks a private, zen - inspired backyard through a bountiful window. Sunburst French doors connect the garden with family living space, creating seamless indoor-outdoor flow. The great room also features a dedicated breakfast area, plenty of lounging space, and a second wood-burning fireplace. Upstairs, you'll find three spacious bedroom and two bathrooms. The primary suite boasts a walk-in closet, built-in shelving, and a luxurious 5-piece en-suite bath. The additional two bedrooms feature double closets and plenty of room for rest or study. Above the attached garage is a versatile bonus room - perfect as a fourth bedroom, office, or guest suite - with its own two-piece en-suite and closet. Hardwood floors run throughout the home, and most windows are fitted with stylish California shutters. The high-ceiling basement offers even more living space, featuring hardwood floors, a +1 bedroom, a large family/rec room, ample storage, a separate laundry room, and a full 3-piece bathroom.
