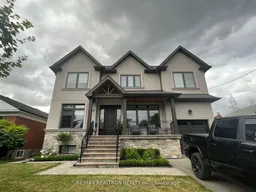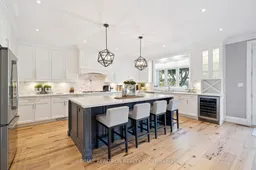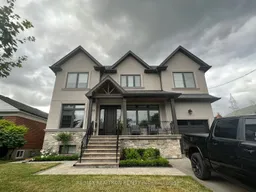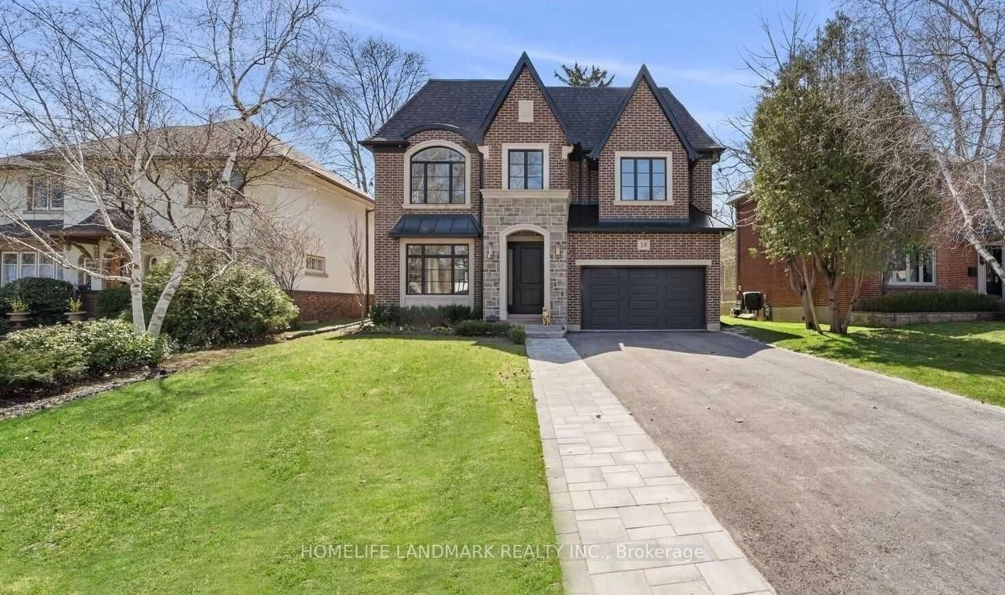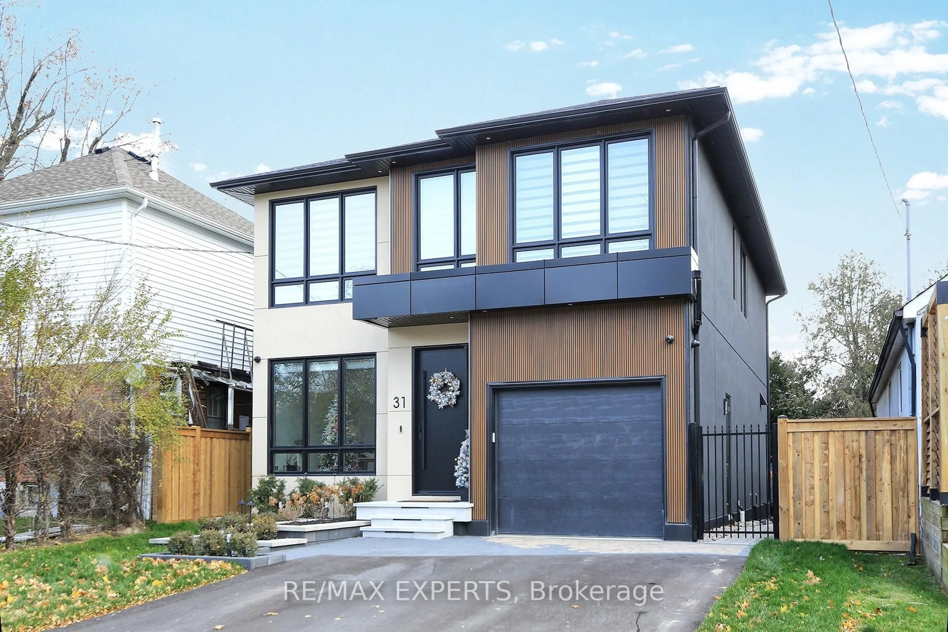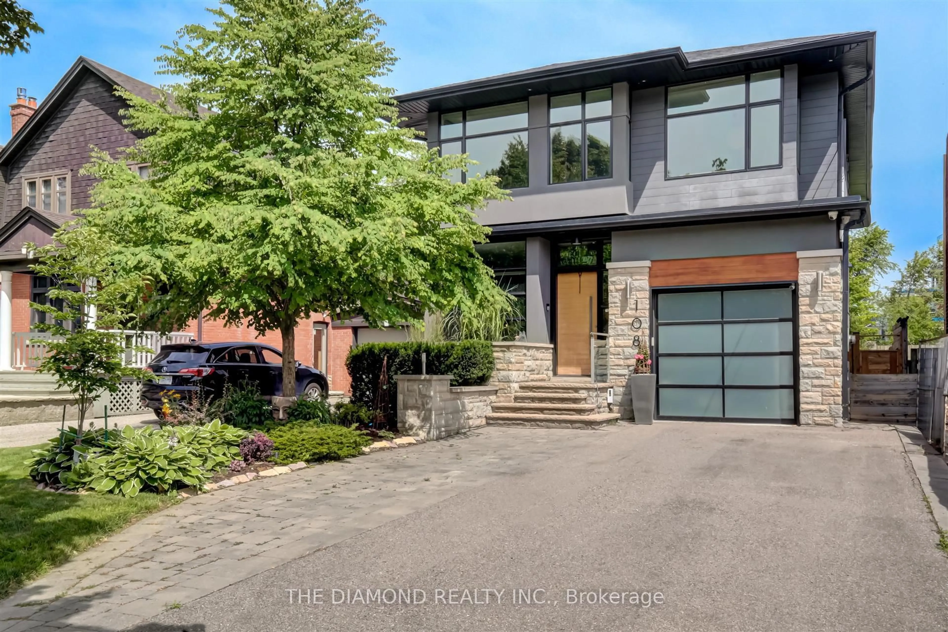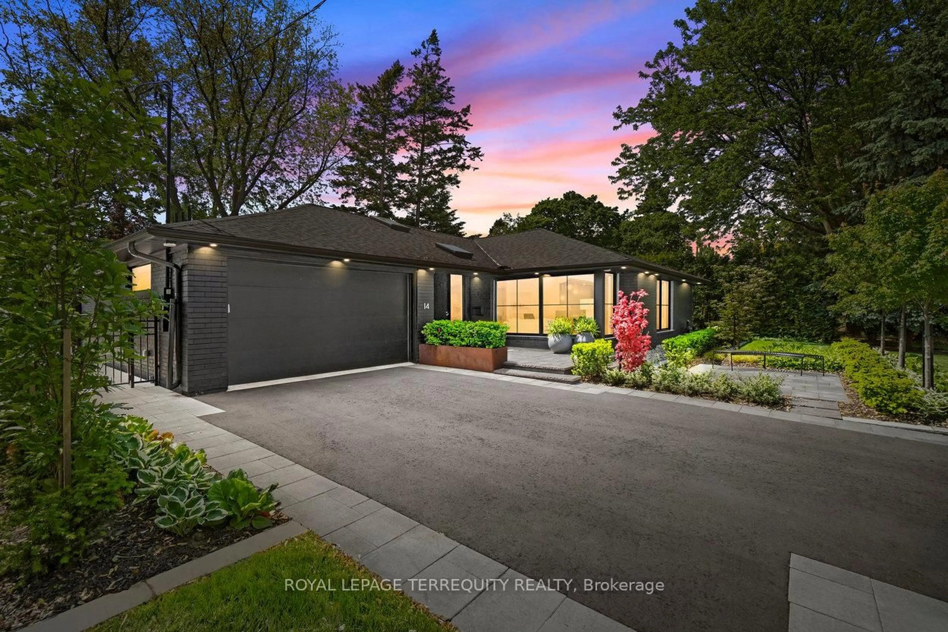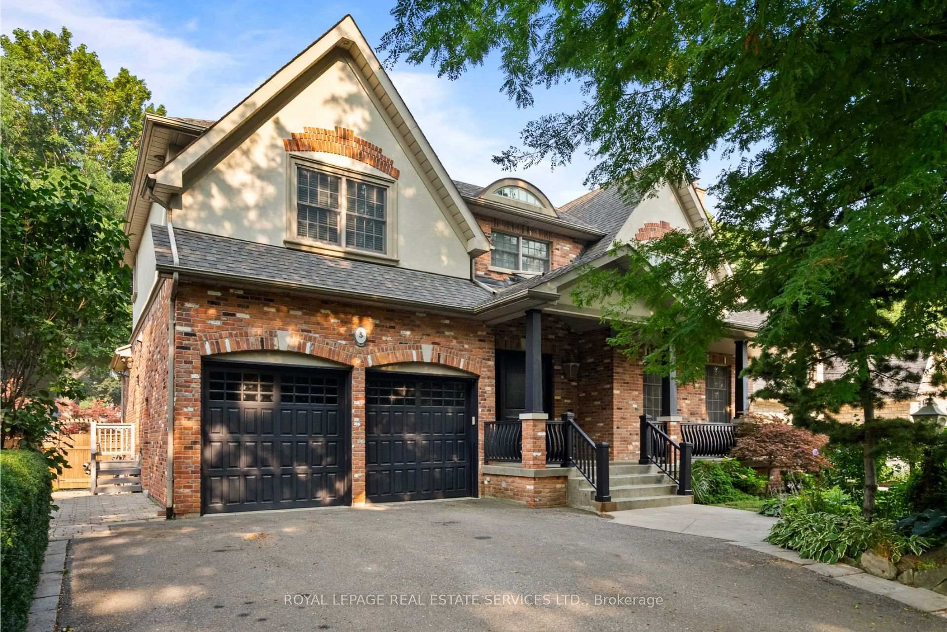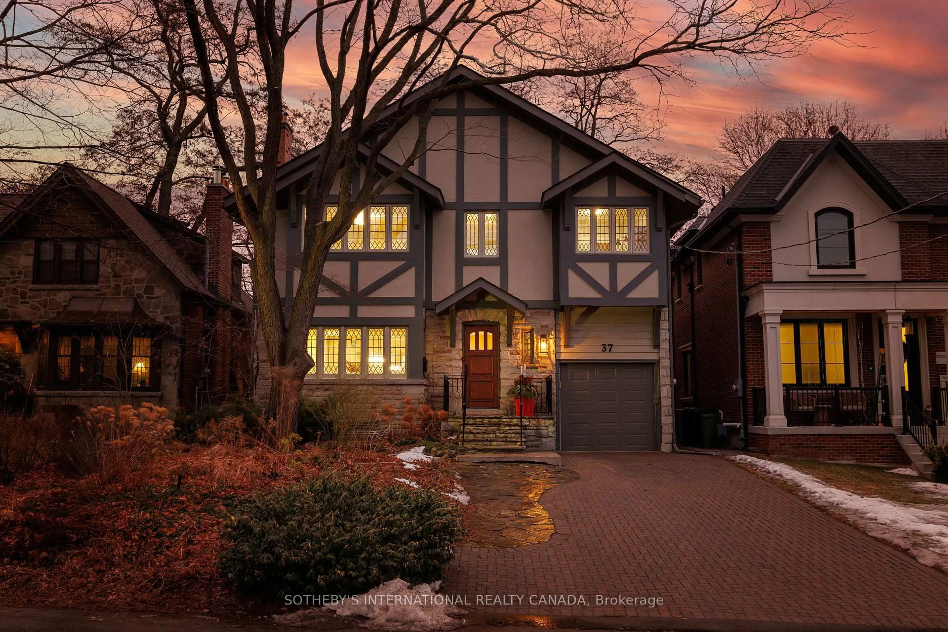28 Burwood An Exclusive Retreat in Princess Margaret. Discover refined living in this 4+1 bedroom, 5-bathroom luxury residence, perfectly situated in the prestigious Princess Margaret enclave. Designed with timeless sophistication and modern convenience, this home offers an elevated lifestyle for the most discerning buyers. Impressive quality workmanship with stylish high-end finishes. The main level welcomes you with sun-filled, spacious principal rooms, high ceilings, and a gourmet chefs kitchen featuring premium built-In integrated Bosch appliances, 36 inch cooktop with pot filler, custom cabinetry, and an oversized island ideal for both intimate family moments and elegant entertaining. Side entrances on both Sides of house. Custom blinds throughout. Main floor office! The upper level includes a huge primary suite with 5pc ensuite and walk-in dressing room creating the ultimate personal sanctuary. 2 of the bedrooms have shared ensuite bathroom. Baths have heated floors. The finished lower level transforms into a true entertainment hub with a sleek Cameo Kitchens Bar, media lounge with Built in speakers. and huge games room. Step outdoors to experience your own resort-style maintenance free backyard oasis, complete with a sparkling pool and multiple lounge areas for relaxation and gatherings. Set in one of Toronto's most coveted neighborhoods offering close proximity to renowned schools, lush parks, boutique shopping, and effortless transit access. 200 Amp Service. This is more than a home, its a statement of lifestyle.****See Virtual Tour for 3D Tour, Floorplans and Room Measurements.*****
Inclusions: Fridge, B/I Wall Oven B/I Microwave, Gas Cooktop, Rangehood, Wine Fridge, Washer, Dryer, Downstairs Fridge, All Window Coverings and Blinds, All Electric Light Fixtures, Central Vac and Equip, Pool Pump and Filter and Associated Equipment,
