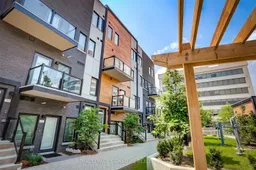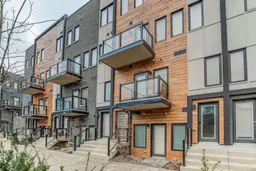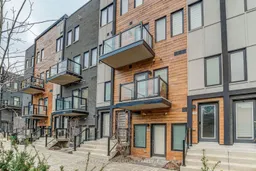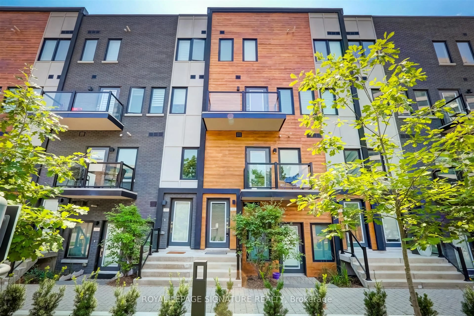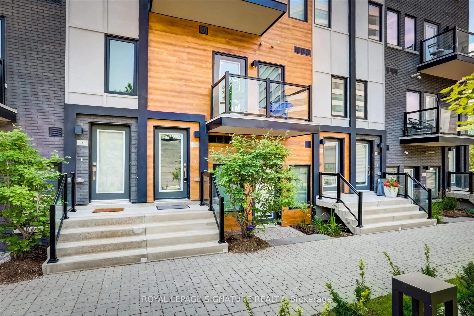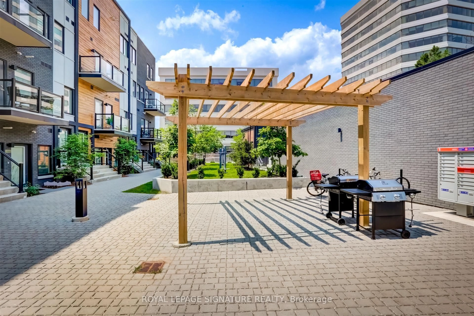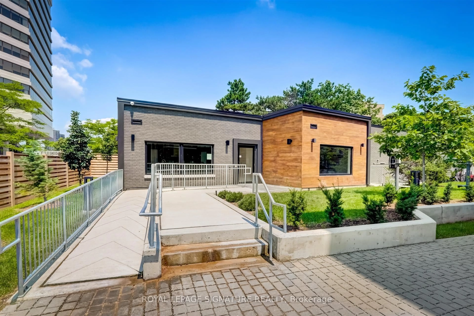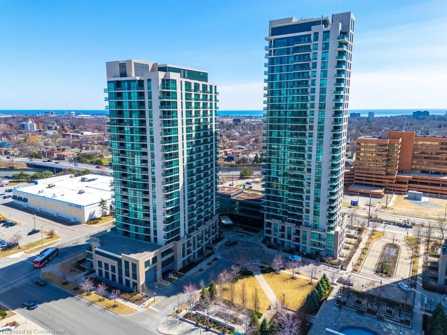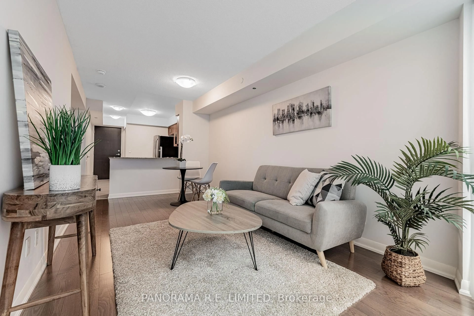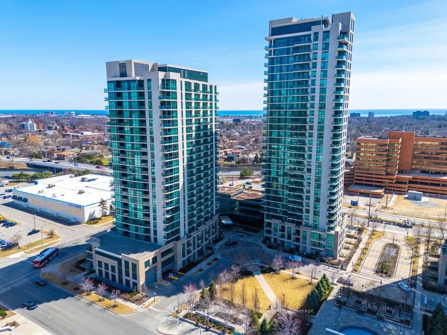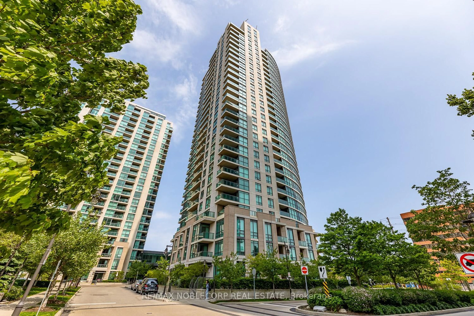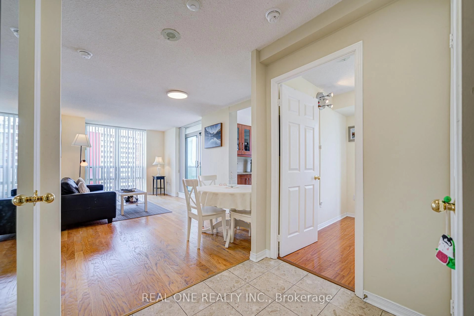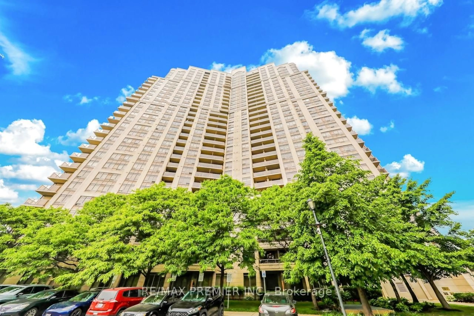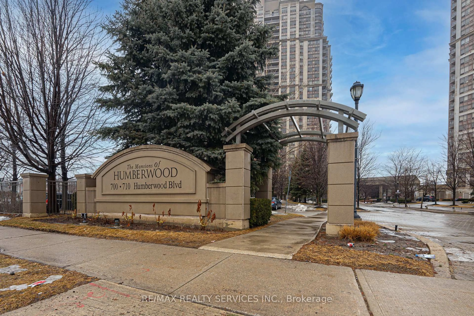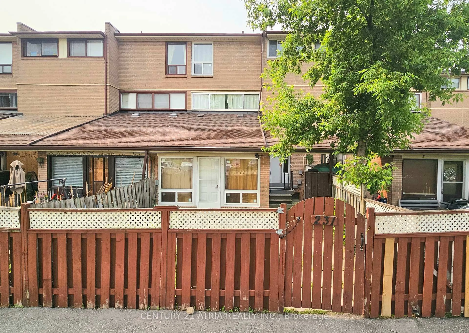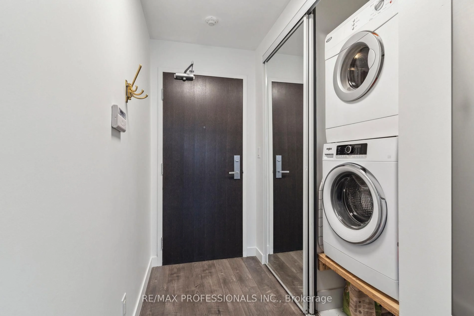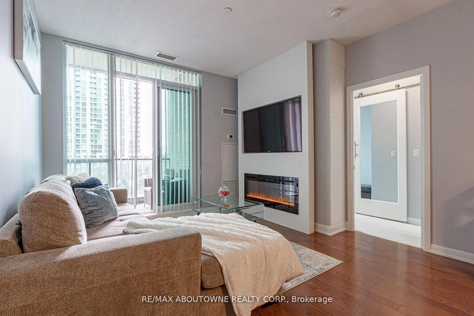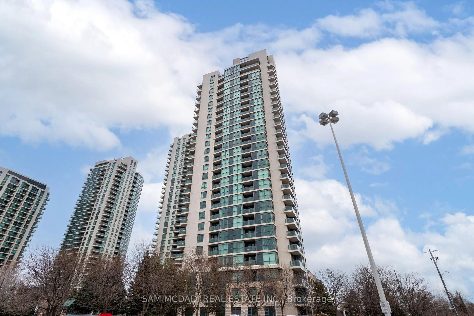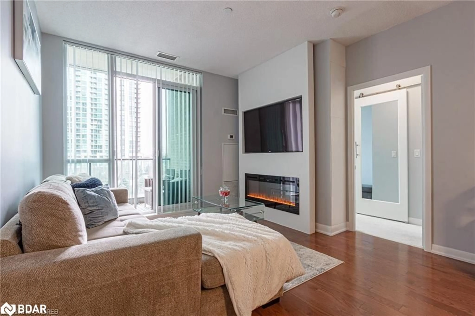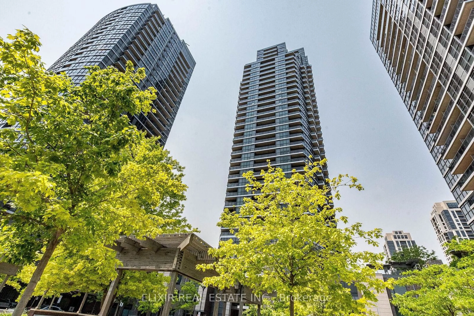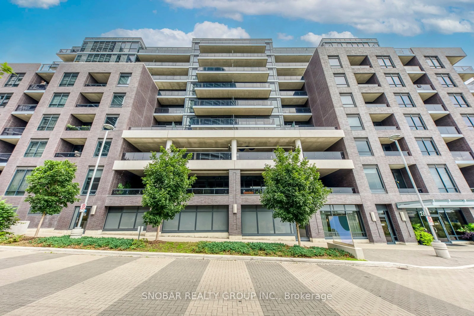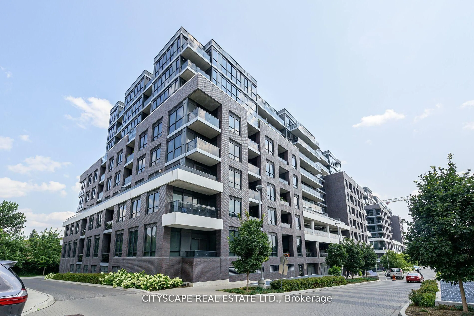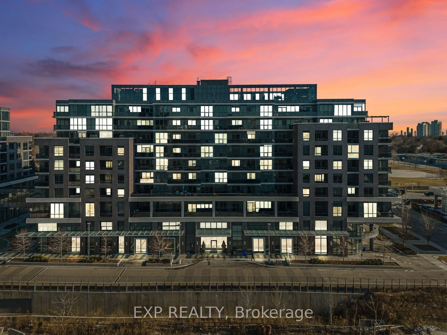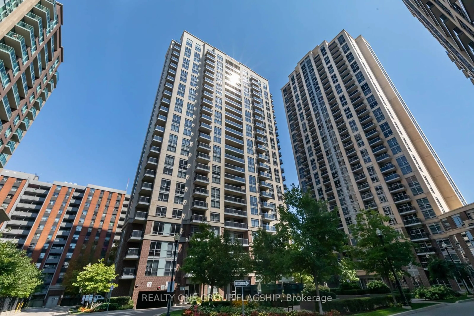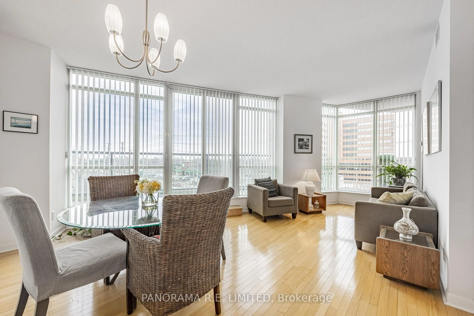402 The East Mall #213, Toronto, Ontario M9B 3Z9
Contact us about this property
Highlights
Estimated valueThis is the price Wahi expects this property to sell for.
The calculation is powered by our Instant Home Value Estimate, which uses current market and property price trends to estimate your home’s value with a 90% accuracy rate.Not available
Price/Sqft$824/sqft
Monthly cost
Open Calculator

Curious about what homes are selling for in this area?
Get a report on comparable homes with helpful insights and trends.
+31
Properties sold*
$620K
Median sold price*
*Based on last 30 days
Description
Welcome to the residences at 4Hundred The East Mall. 4 Years New! This thoughtfully designed 2nd floor unit boasts an array of features that cater to contemporary living. The open concept floor plan and 9ft ceiling offer ample space for relaxation and entertainment and access to a private balcony overlooking the courtyard! Large windows flood the interior with natural light, creating an inviting ambiance throughout! The kitchen features modern European designed cabinetry, sleek granite countertops and stainless steel appliances. The spacious bedroom features large closet and picture window offering a comfortable retreat ideal for unwinding after a busy day. Zebra Blinds on all windows and bedroom to provide privacy when required. Convenient In-Suite Laundry with Stacked Washer and Dryer. Condo Living without waiting for elevators! Fantastic amenities such as outdoor fitness equipment, a party room with kitchen, outdoor BBQ and patios, Fitness Room, games room, multiple bike racks & visitors parking.
Property Details
Interior
Features
Flat Floor
Foyer
1.58 x 1.18Double Closet / Porcelain Floor / Led Lighting
Dining
2.5 x 1.63Open Concept / Laminate / Led Lighting
Living
2.8 x 2.57Large Window / W/O To Balcony / Laminate
Kitchen
3.0 x 1.35Stainless Steel Appl / Quartz Counter / Porcelain Floor
Exterior
Features
Parking
Garage spaces 1
Garage type Underground
Other parking spaces 0
Total parking spaces 1
Condo Details
Amenities
Bbqs Allowed, Bike Storage, Games Room, Gym, Party/Meeting Room, Visitor Parking
Inclusions
Property History
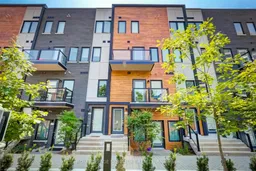 29
29