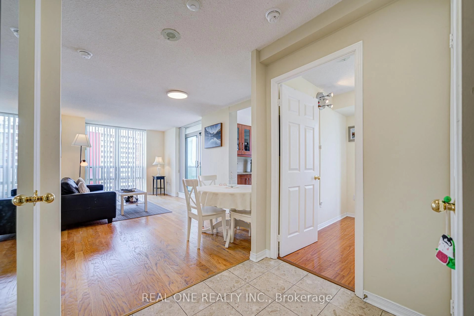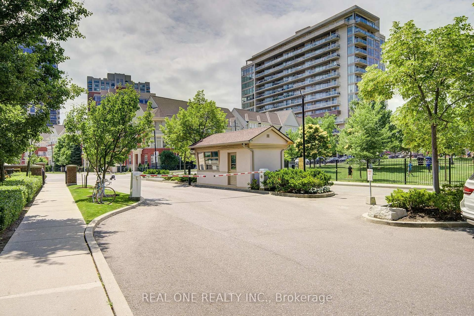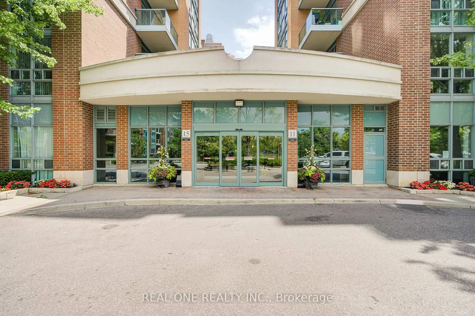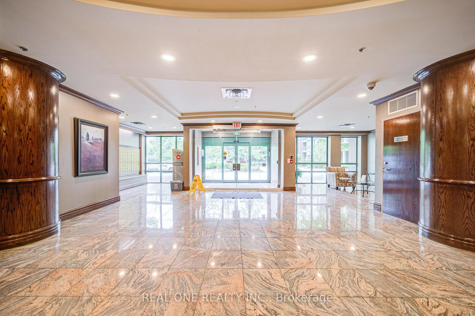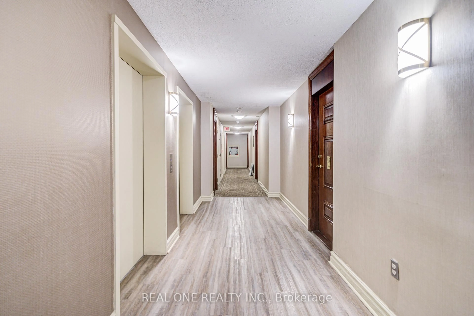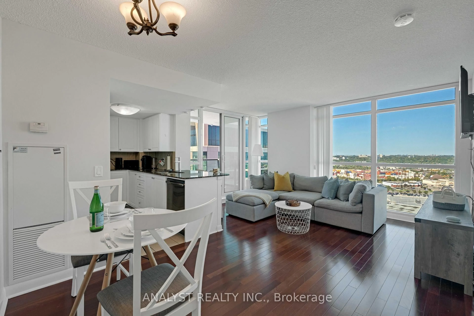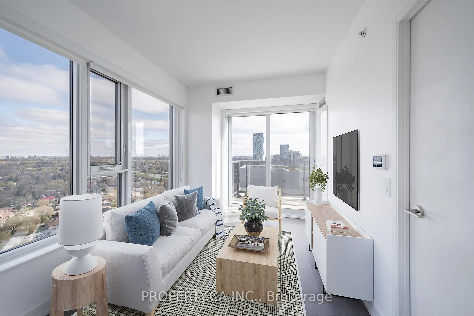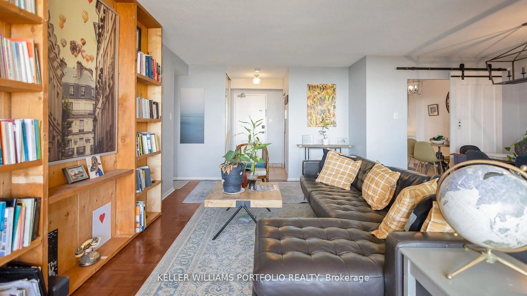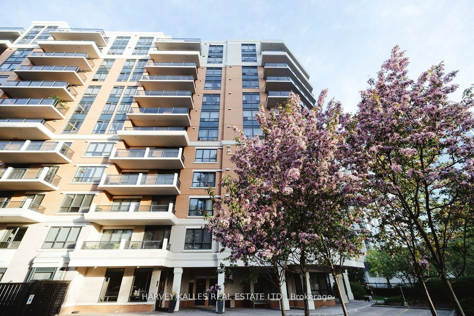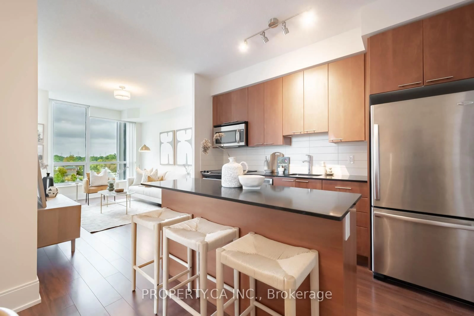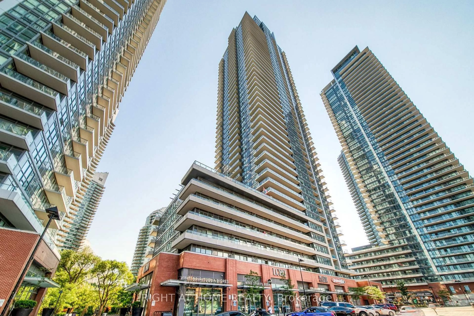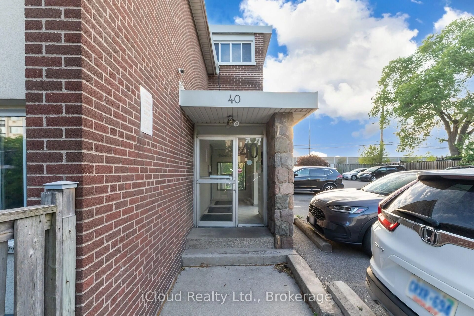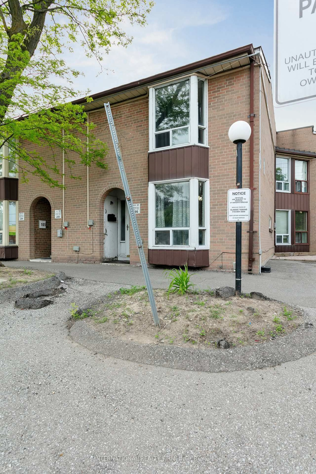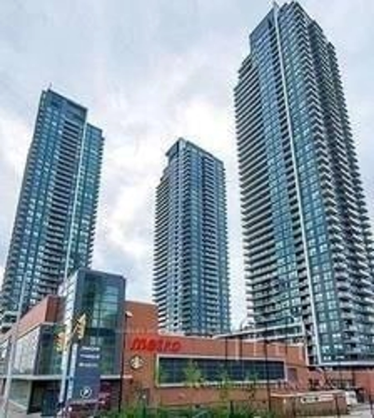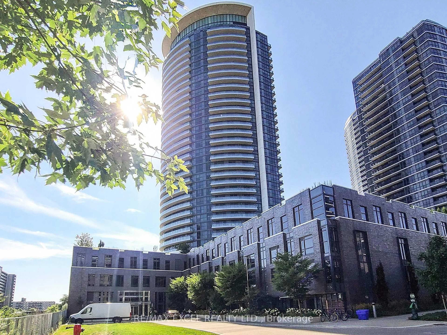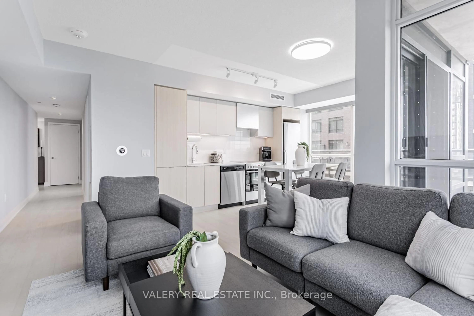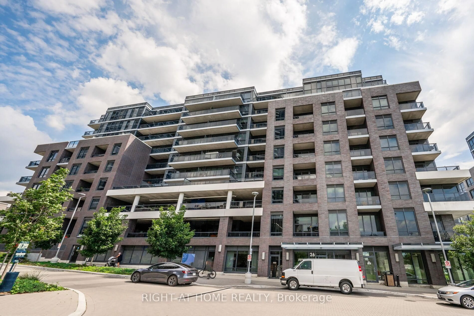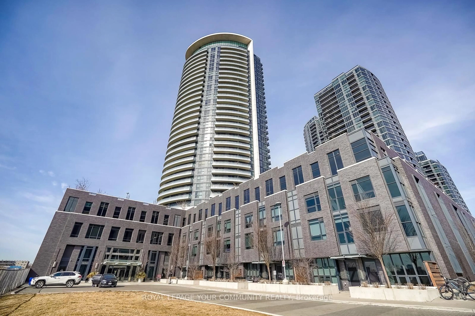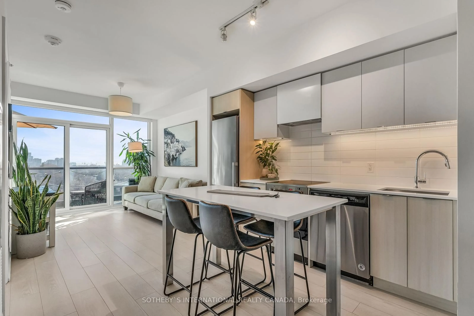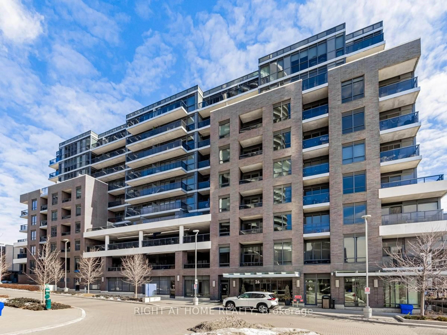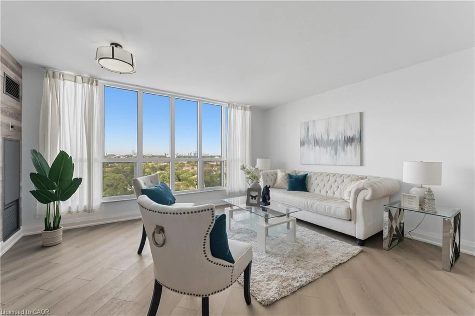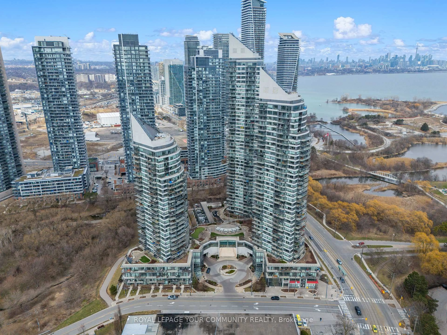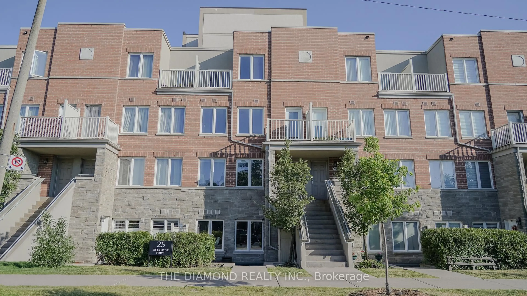15 Michael Power Pl #1507, Toronto, Ontario M9A 5G4
Contact us about this property
Highlights
Estimated valueThis is the price Wahi expects this property to sell for.
The calculation is powered by our Instant Home Value Estimate, which uses current market and property price trends to estimate your home’s value with a 90% accuracy rate.Not available
Price/Sqft$750/sqft
Monthly cost
Open Calculator

Curious about what homes are selling for in this area?
Get a report on comparable homes with helpful insights and trends.
+40
Properties sold*
$594K
Median sold price*
*Based on last 30 days
Description
Welcome to this spacious 2-bedroom, 2-bathroom condo in the highly sought-after Port Royal Place! Perfectly located for commuters and urban lifestyle seekers, this unit is just a 7-minute walk to Islington Subway Station and a 5-minute drive to major highways (427/QEW). Enjoy the convenience of nearby grocery stores, fine dining, shopping malls, golf courses, and beautiful parks including Michael Power Park. This well-maintained condo features a functional layout with a good-sized balcony, ideal for relaxing or entertaining. The building offers excellent amenities such as a secure gated entry, party room, exercise room, and an entertainment lounge with billiards and chess. All utilities are included in the maintenance fee for worry-free living. Includes 1 parking space and 1 locker. Top-rated schools nearby, including the prestigious Etobicoke School of the Arts (ESA). A wonderful opportunity to enjoy comfort, convenience, and community in the heart of Etobicoke!
Property Details
Interior
Features
Main Floor
Primary
4.9 x 3.05Laminate / 4 Pc Ensuite / Closet
Living
6.0 x 3.05hardwood floor / Combined W/Dining / W/O To Balcony
Dining
6.0 x 3.05hardwood floor / Combined W/Living
Kitchen
2.7 x 2.45Ceramic Floor / Granite Counter / Window
Exterior
Features
Parking
Garage spaces 1
Garage type Underground
Other parking spaces 0
Total parking spaces 1
Condo Details
Amenities
Exercise Room, Party/Meeting Room, Visitor Parking
Inclusions
Property History
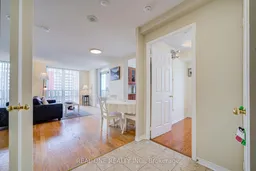 34
34