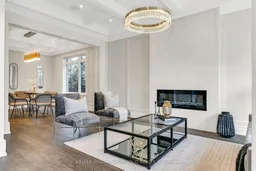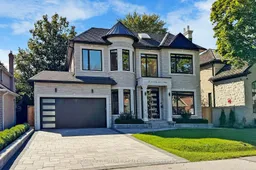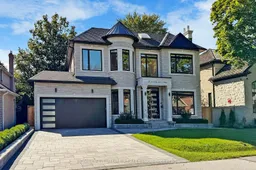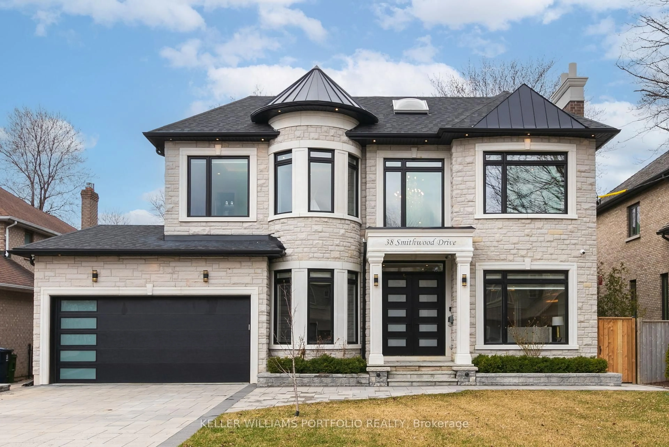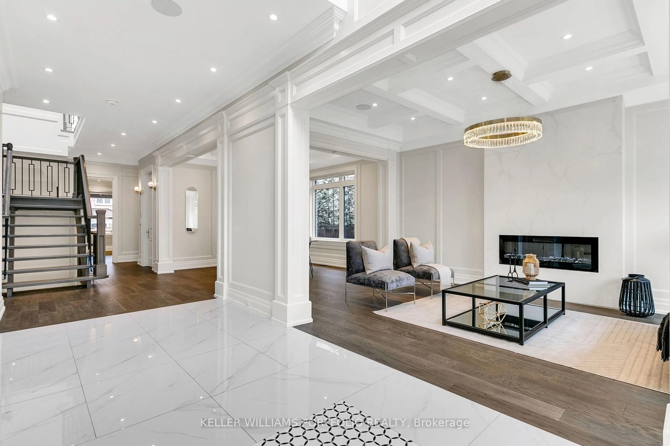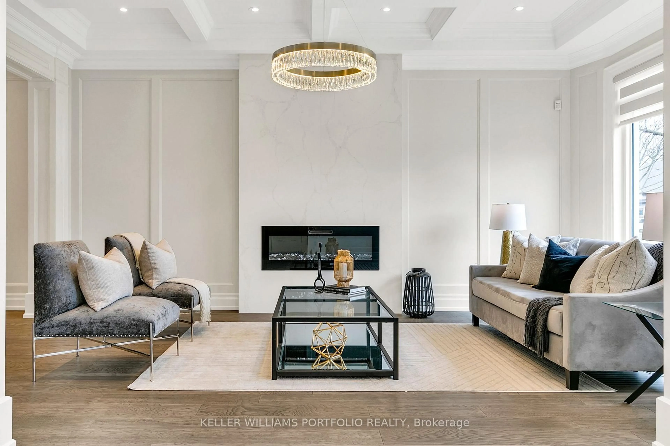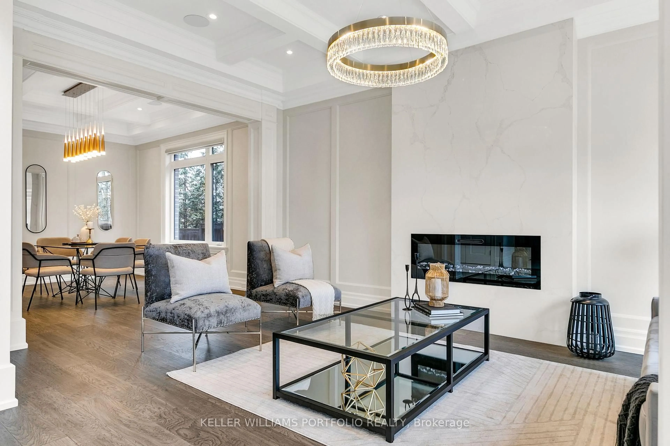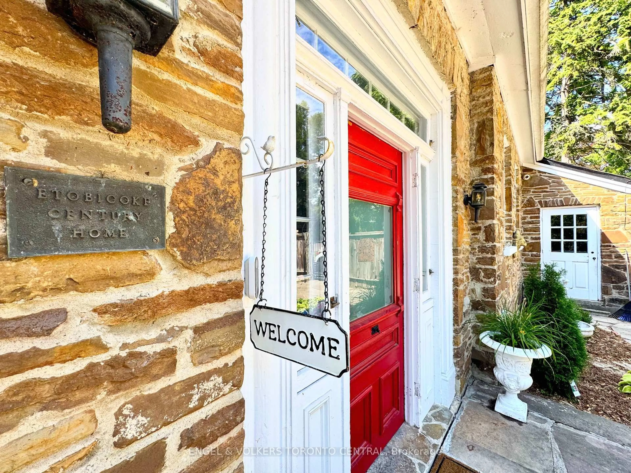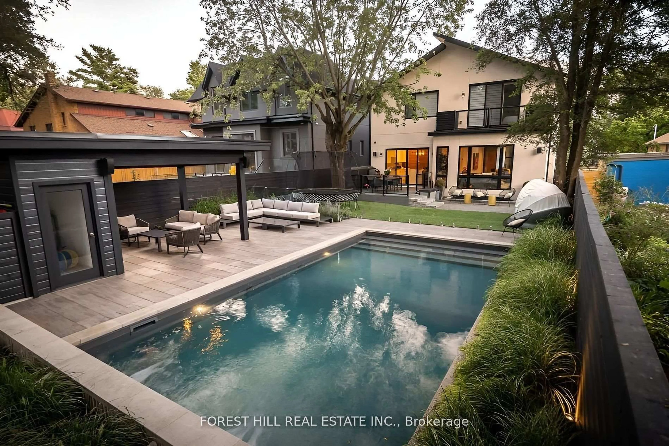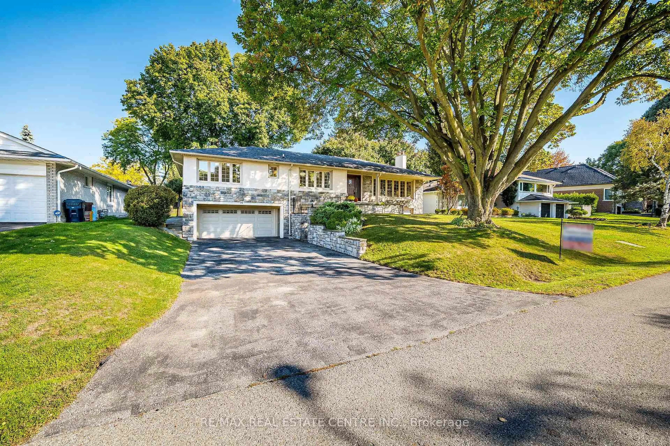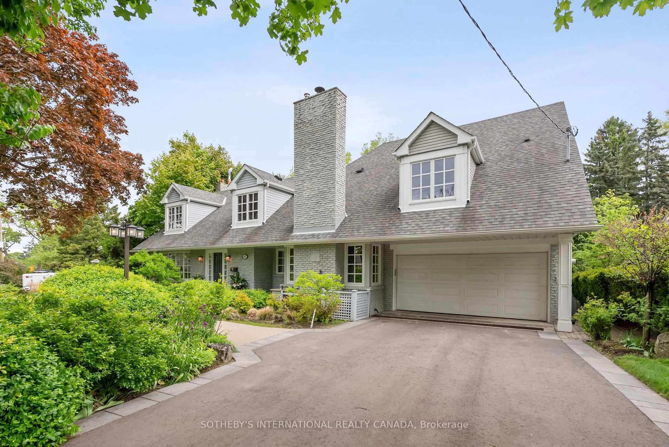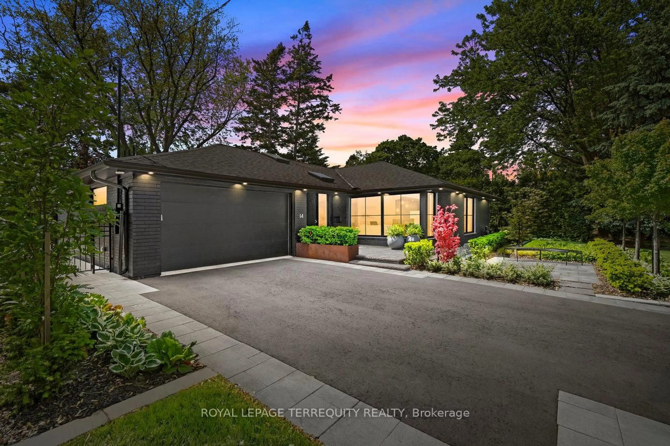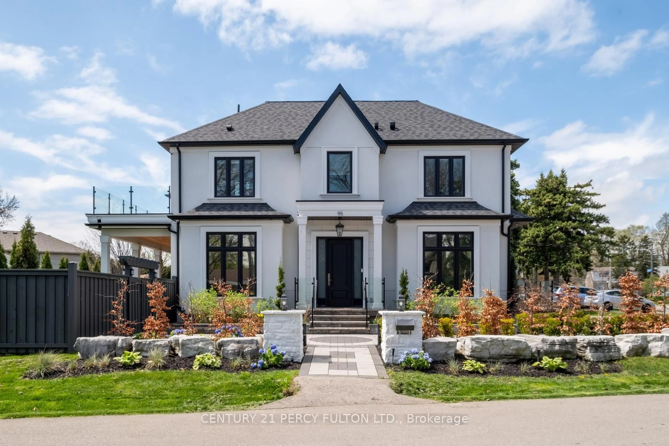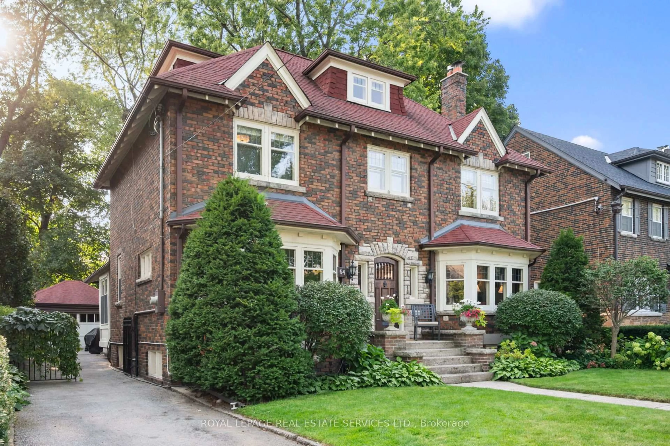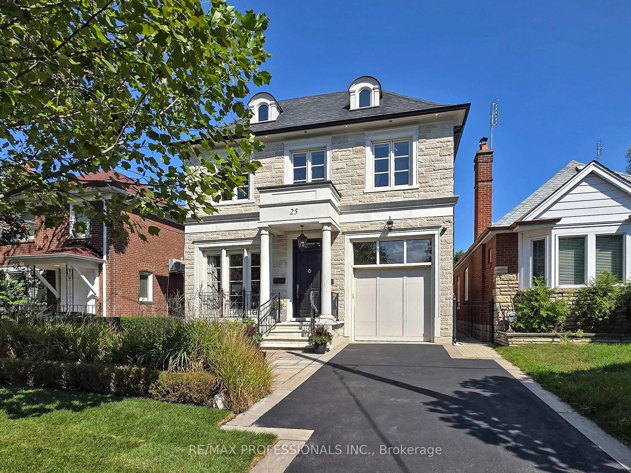38 Smithwood Dr, Toronto, Ontario M9B 4R9
Contact us about this property
Highlights
Estimated valueThis is the price Wahi expects this property to sell for.
The calculation is powered by our Instant Home Value Estimate, which uses current market and property price trends to estimate your home’s value with a 90% accuracy rate.Not available
Price/Sqft$849/sqft
Monthly cost
Open Calculator
Description
This is where sophistication meets ease of living. Built in 2024, this custom built Eatonville estate offers more than 6,000 sq. ft. of space designed for family connection, effortless entertaining, and quiet retreat. A private elevator links all three levels, making every corner of the home accessible and inviting. Host with style in the chefs kitchen complete with a dramatic stone waterfall island, walk-in pantry, and seamless flow to the sunlit great room and covered terrace. Picture evenings by the outdoor fireplace, summer dinners at the built-in BBQ, and cozy movie nights in the home theatre. Each bedroom offers vaulted ceilings, walk-in closets, and spa-like ensuites. The primary suite feels like a boutique hotel retreat with its sky lit dressing room, serene six-piece bath, and private west-facing terrace for evening sunsets. The lower level expands the lifestyle: a full second kitchen, gym with separate entrance, wet bar, and guest suite make it ideal for extended family, visitors, or live-in help. Set in family-friendly Eatonville, you are minutes from top schools, green spaces, Pearson Airport, and the transit hub at Kipling yet tucked into a quiet, welcoming neighbourhood. This home is not just move-in ready it is ready for the way you want to live.
Property Details
Interior
Features
Main Floor
Foyer
5.33 x 2.44Skylight / Porcelain Floor / Double Closet
Office
3.1 x 2.97B/I Desk / Crown Moulding / hardwood floor
Dining
4.11 x 3.53Coffered Ceiling / Pot Lights / hardwood floor
Kitchen
5.56 x 4.32Centre Island / B/I Appliances / Pantry
Exterior
Features
Parking
Garage spaces 2
Garage type Built-In
Other parking spaces 4
Total parking spaces 6
Property History
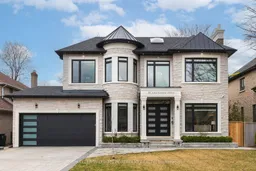 50
50