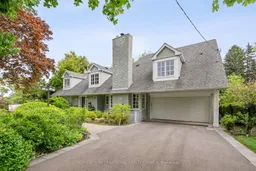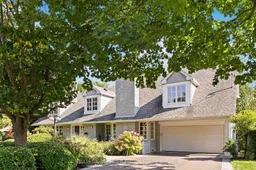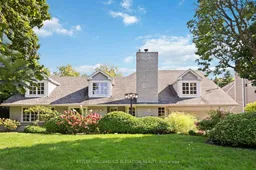This expansive residence (note how wide this house is), situated on a substantial 96x150 foot park like lot (narrowing at the rear), offers a truly exceptional living experience. The generous dimensions of this property allow for a home of significant scale, providing 4074 sq ft above grade, complemented by an additional 1902 sq ft in the finished lower level, which boasts massive sun-filled windows and a convenient walkout. Step into this home with its elegant Cape Cod exterior architecture and where classic design meets spacious interiors. A substantial addition (2002) was built onto this family home creating generously scaled rooms with enormous windows. Formal L-shaped living/dining room. Huge open concept kitchen, breakfast and family room walks out to the 2-tiered deck of the amazing backyard. Upstairs provides ample space for family and guests with a total of five bedrooms. The primary bedroom suite is a private retreat, featuring a soaring cathedral ceiling and a grand Palladian window that offers picturesque views of the meticulously maintained back gardens. The outdoor space is akin to a private park, offering abundant room for recreation and relaxation within this premier, family-friendly neighbourhood. Lincoln Woods is a prestigious pocket of executive homes, highly sought after for its refined atmosphere, mature trees, immaculately cared for lawns, and strong sense of community. The property is located within the catchment area for the highly ranked Humber Valley Junior Middle School, providing access to excellent educational opportunities. Enjoy immediate access to extensive parkland, perfect for outdoor activities and leisurely strolls. The home's location provides quick and easy access to Thorncrest Mall (Foodland), Humbertown, and Bloor and Royal York, where you'll find subway access, an array of restaurants, charming cafes, and diverse shops, catering to every convenience and desire. Exceptional highway and airport access.
Inclusions: See Schedule B






