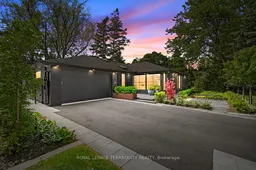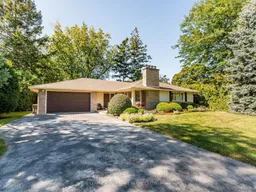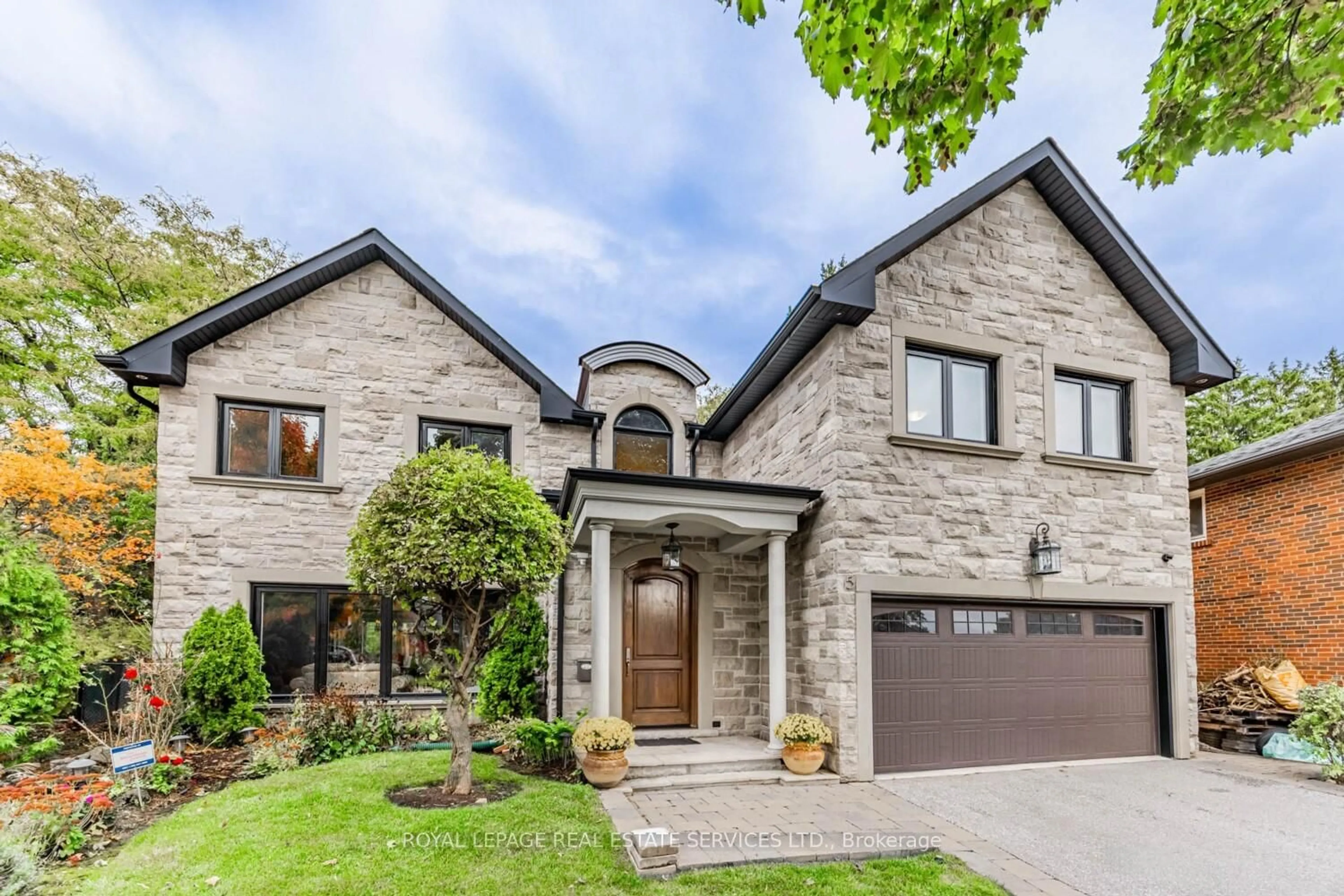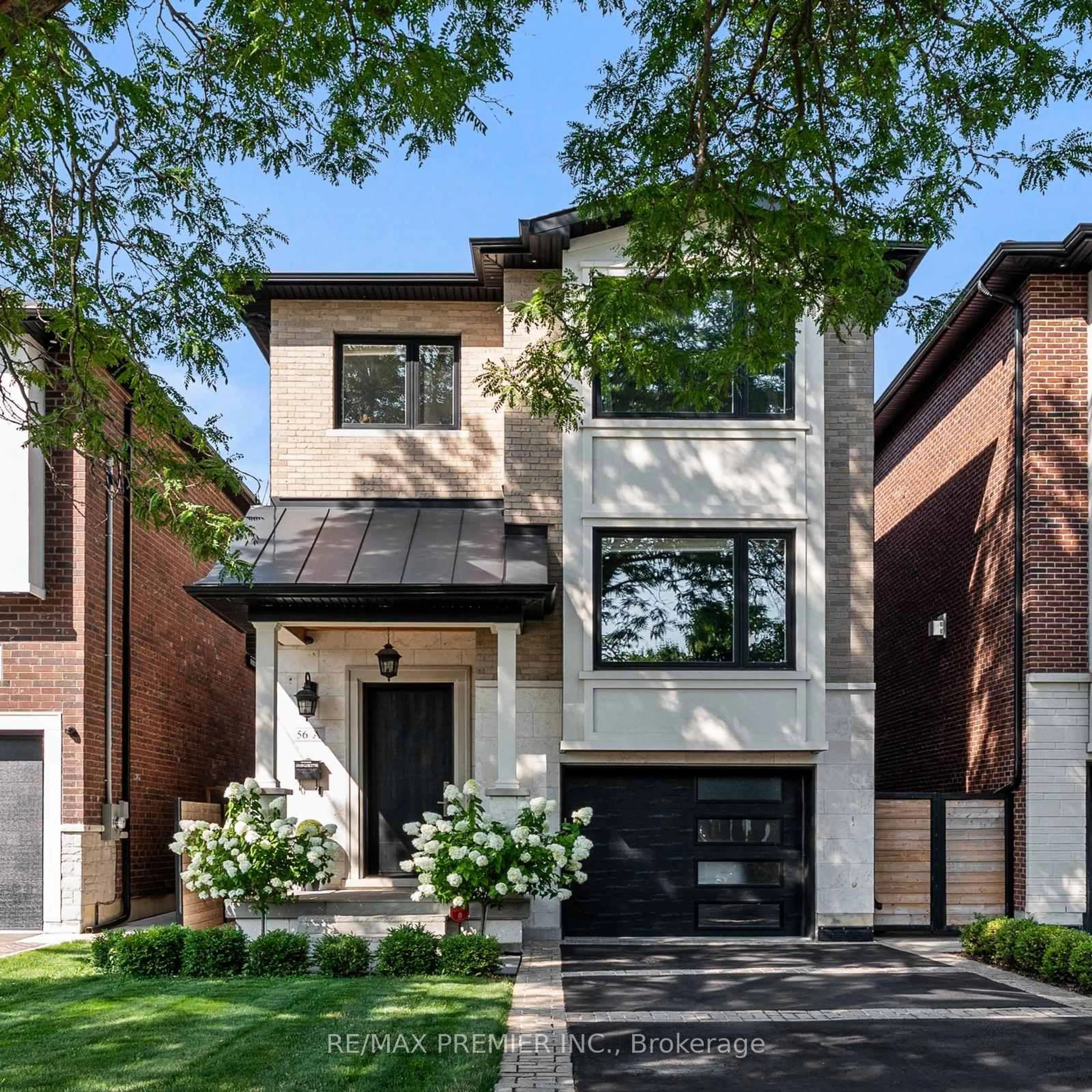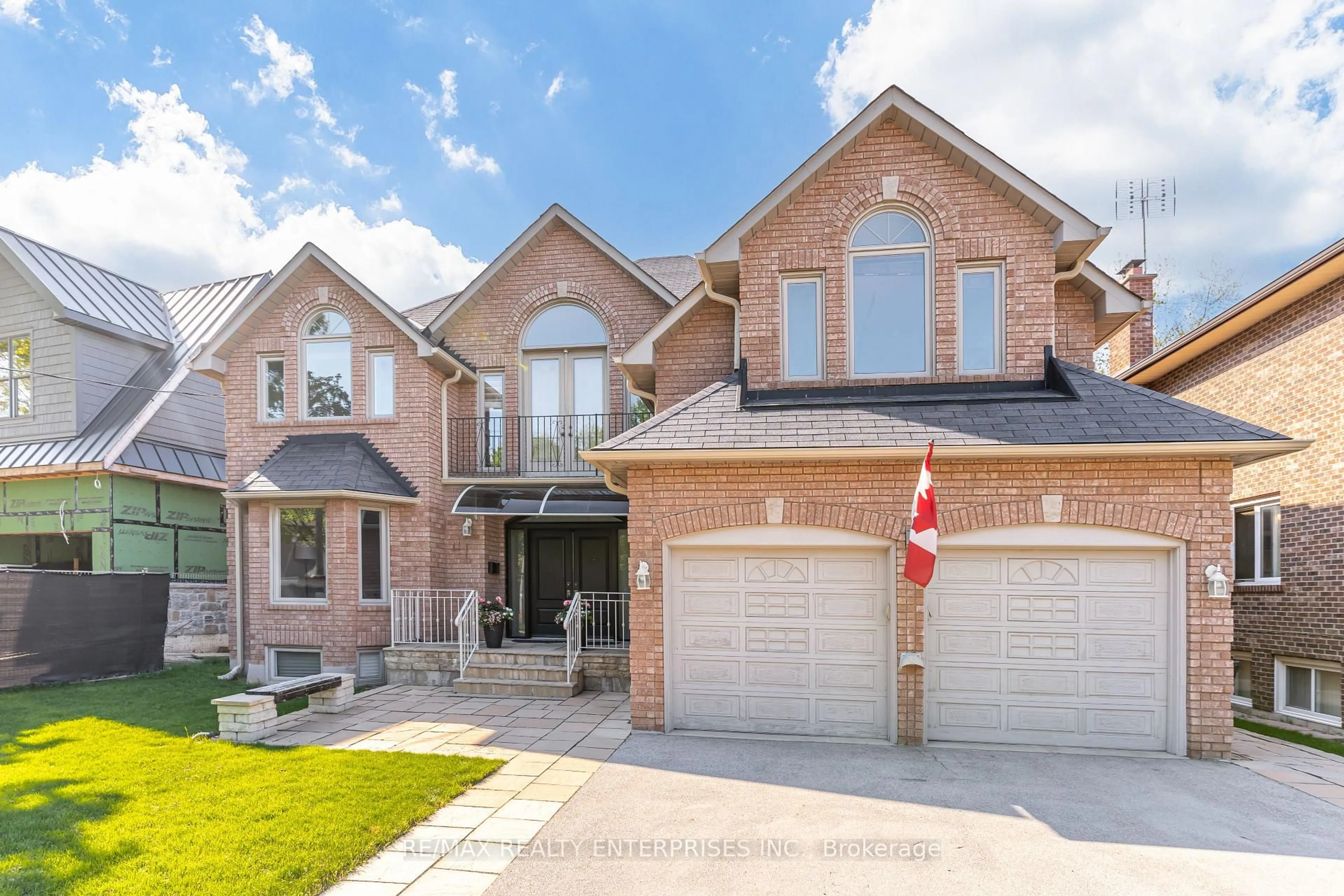A rare offering in coveted Princess Anne Manor, this magazine-worthy true bungalow was comprehensively rebuilt and rebricked in 2024, delivering the ease of single-level living combined with the craftsmanship & performance of a brand-new home. Set on a private, park-like lot, this residence offers 2070 sq ft on the main floor, an additional 2070 sq ft on the lower level, a four-season garden room & an oversized double garage, designed for modern living without compromise. Inside, every detail has been reimagined. Wide 9" Austrian white-oak flooring flows through a bright, open layout enhanced by custom millwork & designer lighting from Moooi, Ligne Roset & Design Within Reach. At the heart of the home, the chef's kitchen boasts bespoke cabinetry by That Wood Work, Cambria quartz counters, a full butlers pantry & a complete Thermador professional appliance suite, opening seamlessly to elegant living and dining areas. The coveted main-floor primary suite offers serene garden views, a 20' custom walk-in closet, integrated media cabinetry & a spa-inspired ensuite featuring fluted millwork, oversized porcelain tile, Riobel fixtures & a Philippe Starck Duravit toilet. The lower level extends the living experience with a versatile recreation room, fireplace, pool table & guest accommodations with a stylish full bath. A four-season garden room with five sliding doors & a Mitsubishi heat/cooling pump blurs the boundary between indoor and outdoor living, opening to landscaped, irrigated grounds. This homes specifications are exceptional: full insulation upgrades, complete rewiring and replumbing, new ducting, roof, skylights, windows, security, smart climate control & premium mechanicals, all completed in 2024. 14 Princess Anne Crescent is a singular bungalow where design, comfort, and performance align. A rare opportunity to enjoy main-floor living at its finest in one of Torontos most desirable enclaves.
Inclusions: See Schedule C
