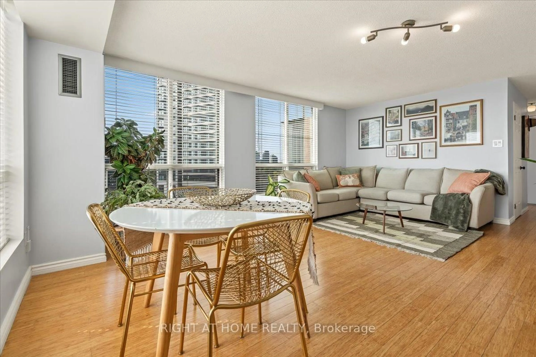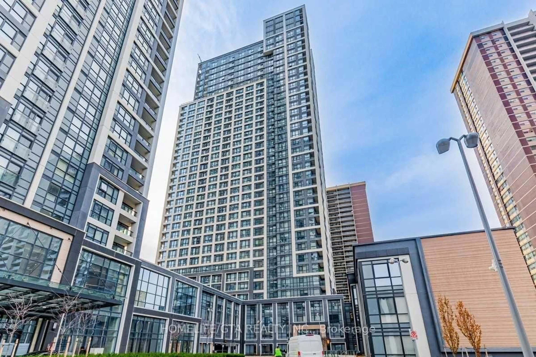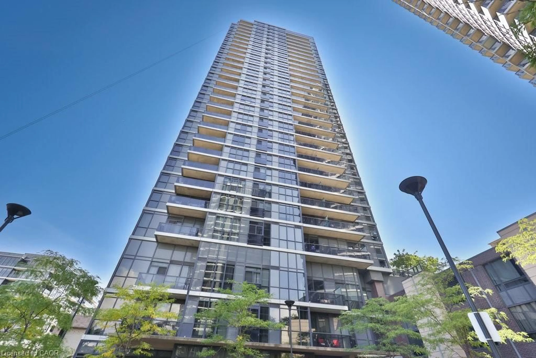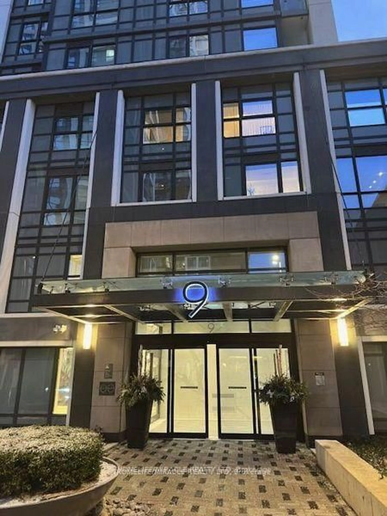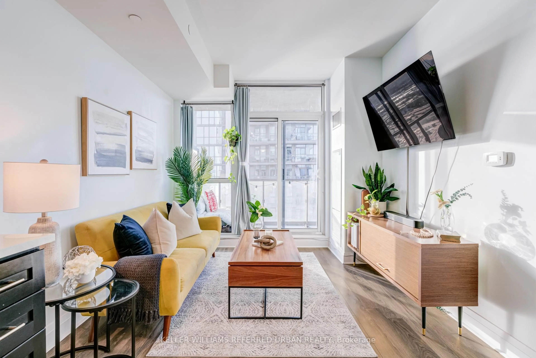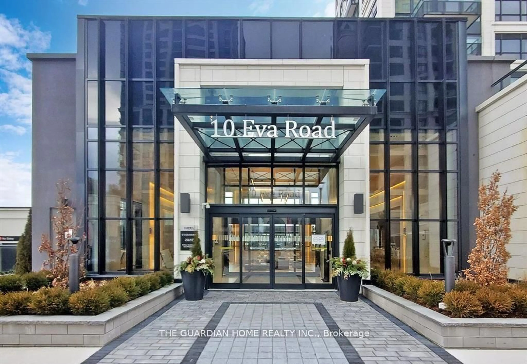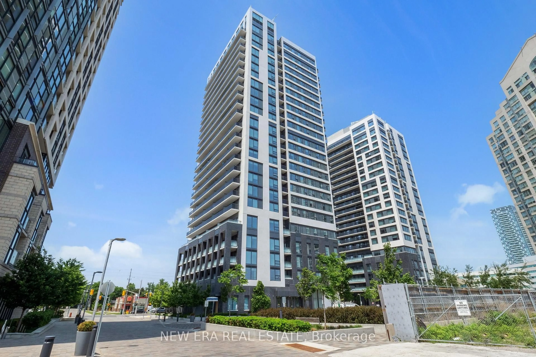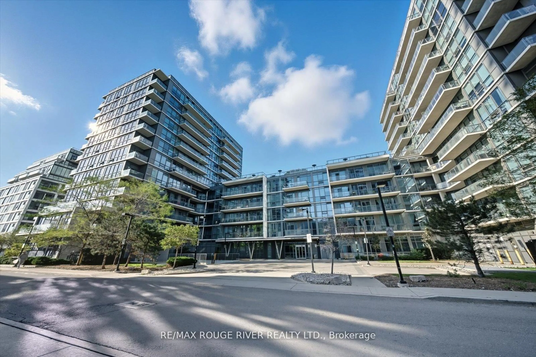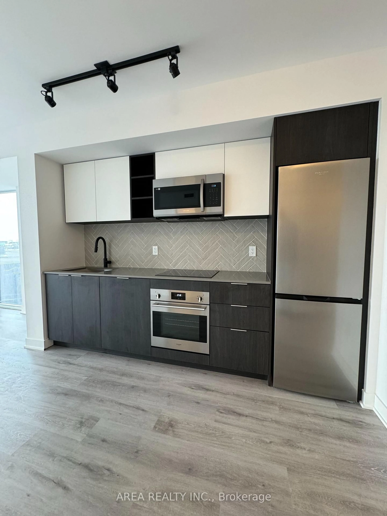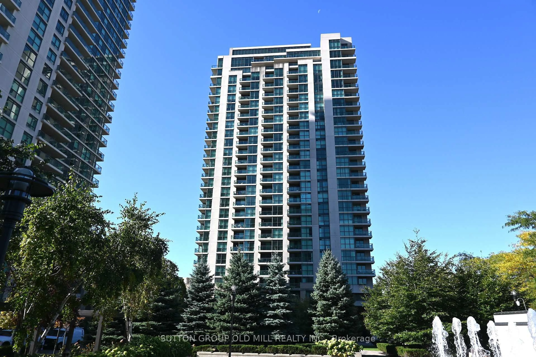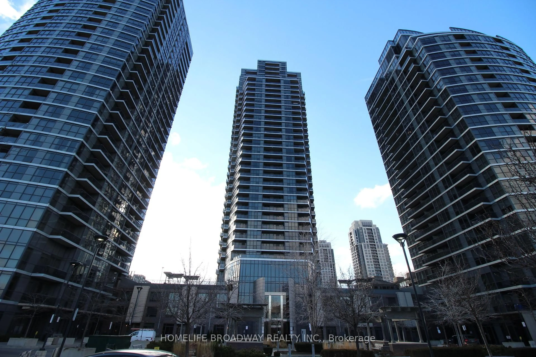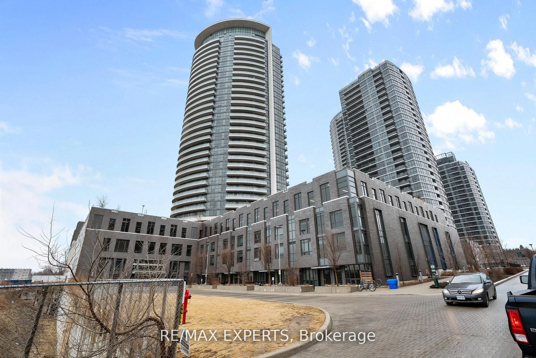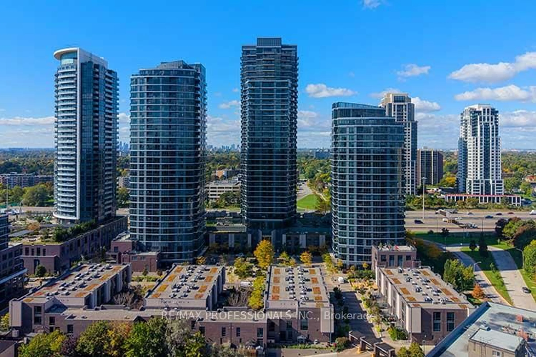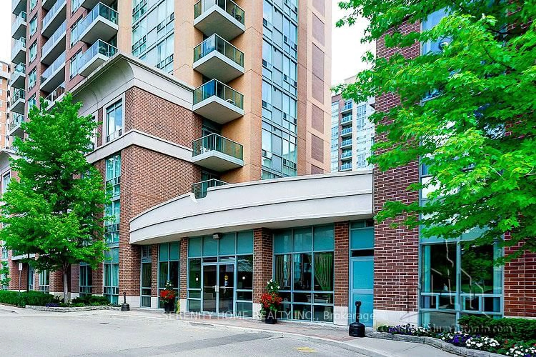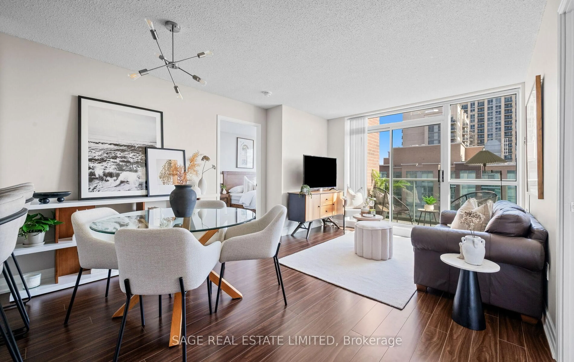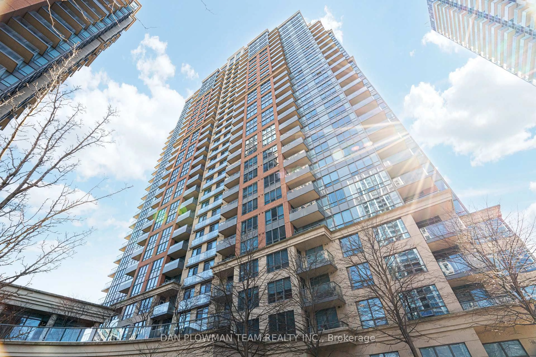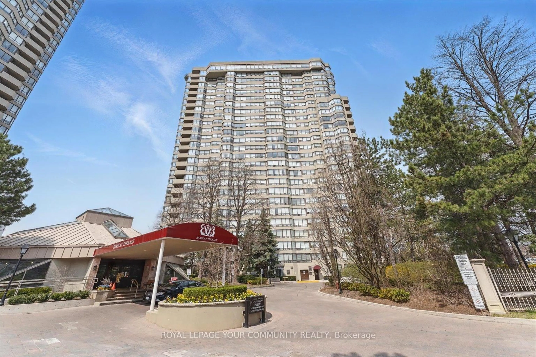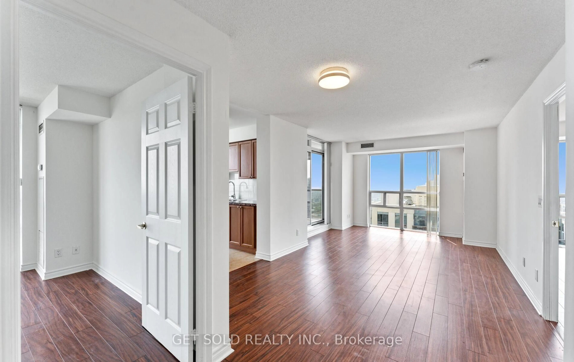Turnkey 1+1 Condo with Prime Location & Stunning Views! Step into this stylish & fully furnished condo, perfectly situated in a sought - after location near Kipling Transit Hub. Enjoy unparalleled convenience with walking access to the TTC, GO Train, & an effortless 18-minute ride to downtown. Boasting one of the best layouts in the building, this unit offers modern living with functional design. The L-Shaped kitchen features ample counter & storage space, ideal for cooking & entertaining. The generously sized primary bedroom comfortably fits a queen-sized bed, while the versatile Den provides an excellent option for a home office, guest space, or additional storage. The standout feature of this home is the sprawling balcony, offering breathtaking, unobstructed views that span the entire length of the unit-perfect for relaxing or entertaining. Whether you're looking for a starter home or a smart investment opportunity, this condo delivers on both! Don't miss the TURN-KEY Gem!
Inclusions: KitchenAid stainless steel electric range with ceramic glass top, KitchenAid intergrated dishwasher with laminate overlay panel. Quartz countertop & slab backsplash. Custom Lighting Fixtures.
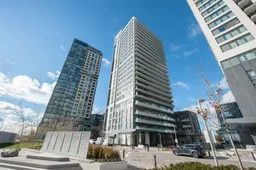 36
36

