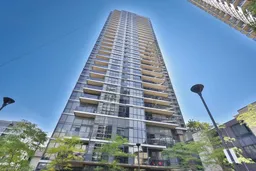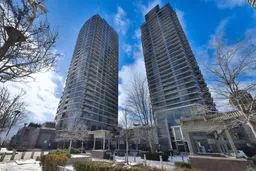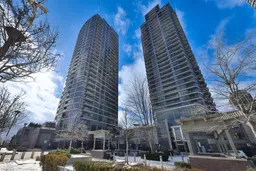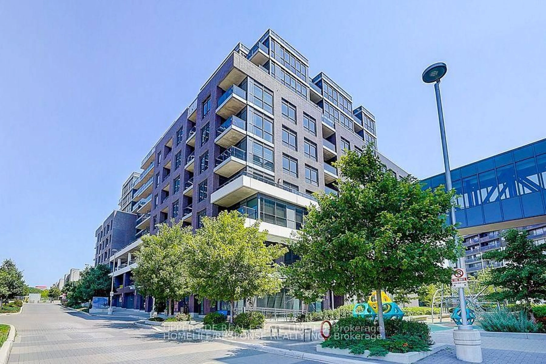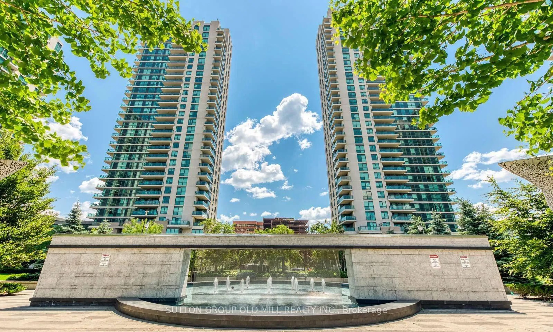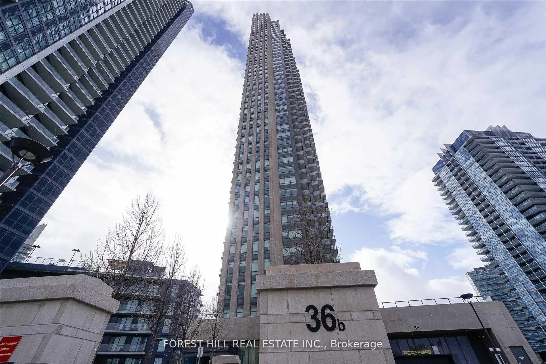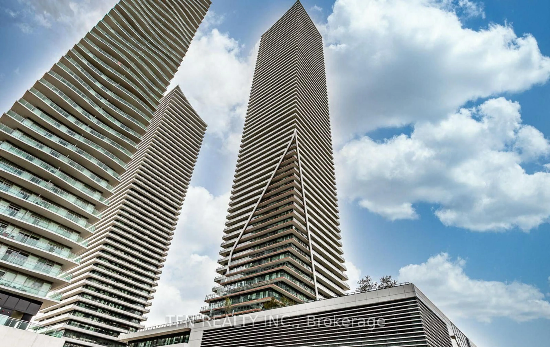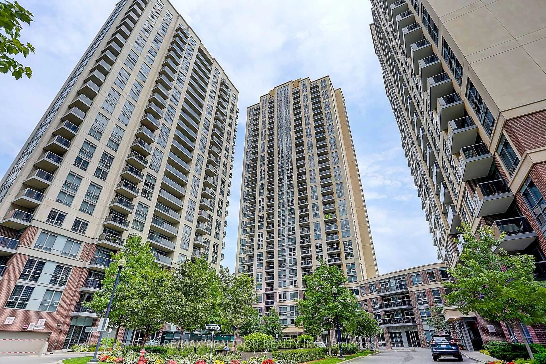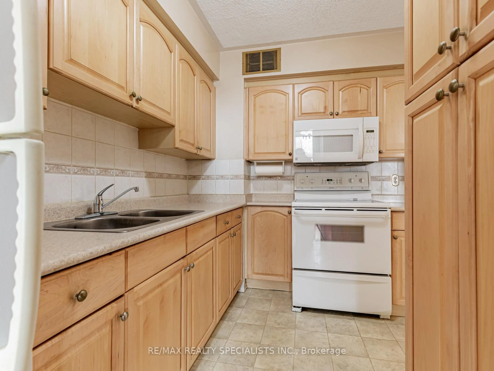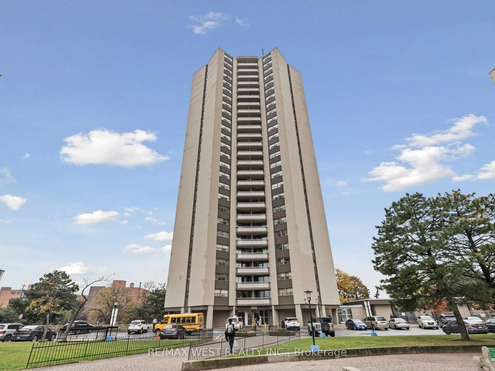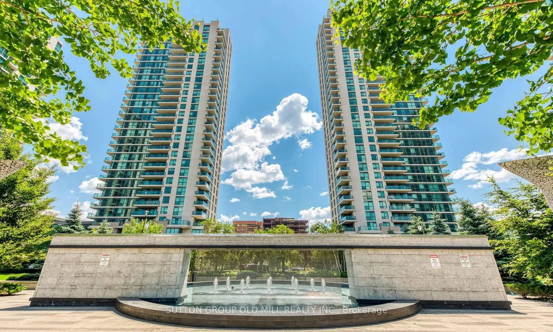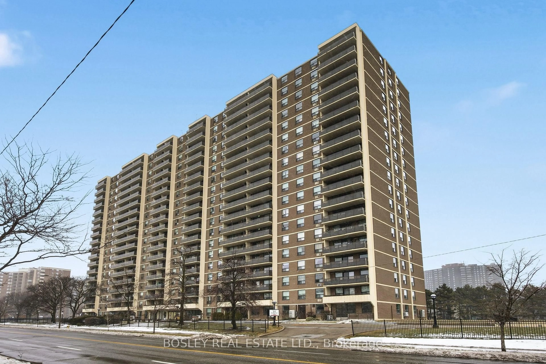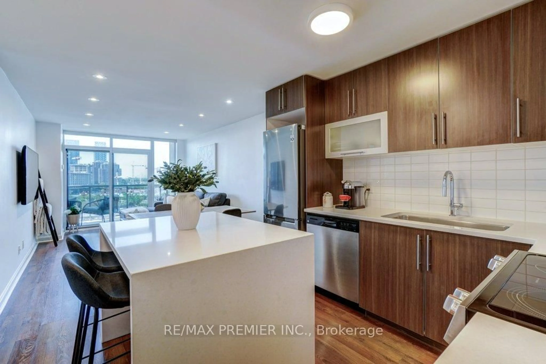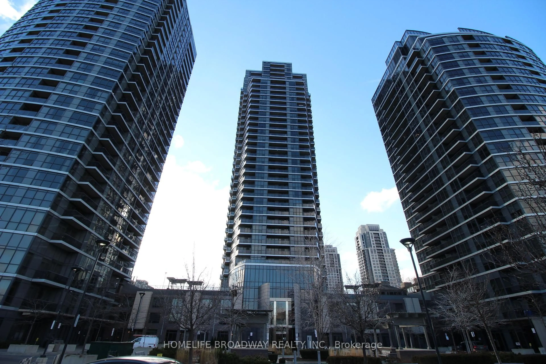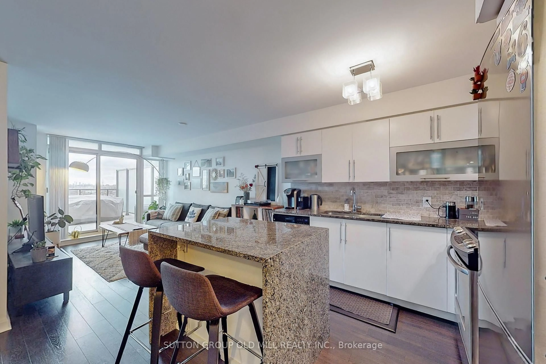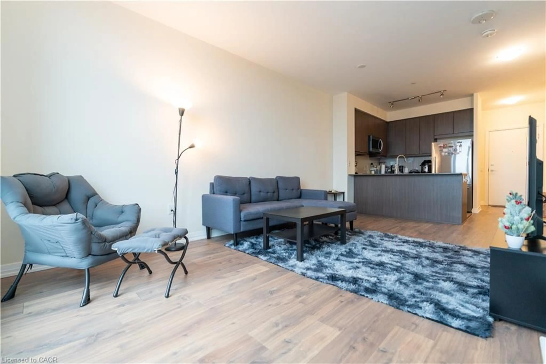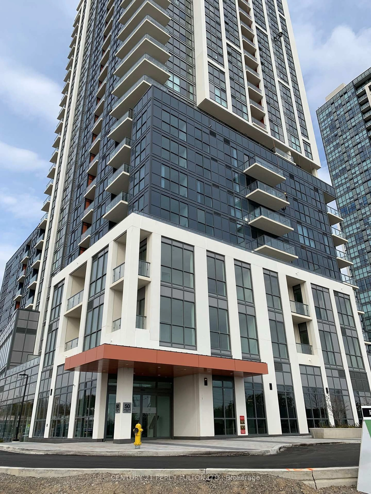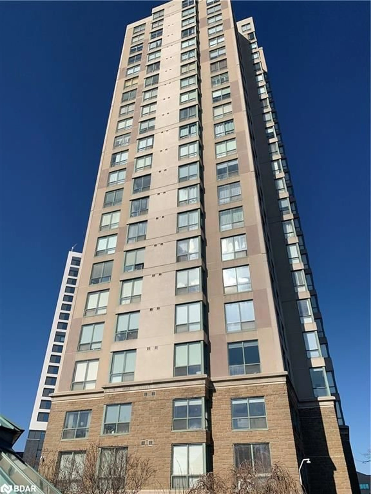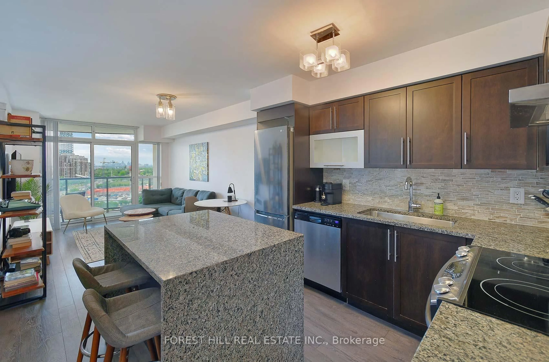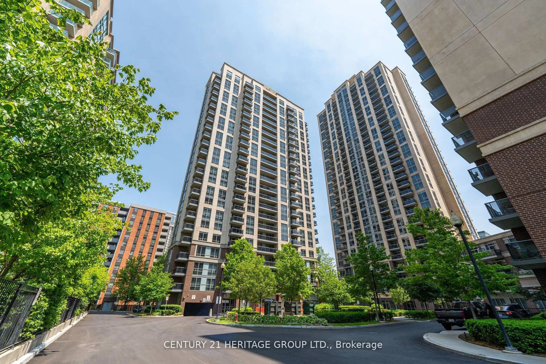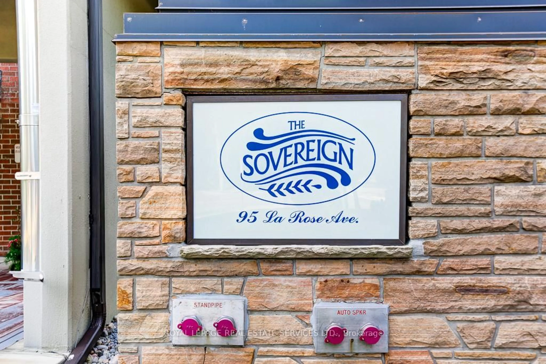This beautifully appointed 1-bedroom, 1-bathroom condo offers an unbeatable combination of style, space, and location. Featuring soaring 9-foot ceilings and expansive floor-to-ceiling windows, the open-concept living area is bathed in natural light, creating an inviting and airy atmosphere throughout. Walkout to a 50sq.ft open balcony with garden views. The kitchen is a standout with an impressive breakfast peninsula, perfect for casual meals or entertaining, and plenty of storage to keep everything organized. Sleek wide plank flooring flows seamlessly throughout, enhancing the modern, model-like feel of the space. Located in a prime Etobicoke neighbourhood, this condo offers exceptional convenience. Minutes from Kipling GO Station, access to major highways (401 & Gardiner Expressway), Sherway Gardens Mall, restaurants, parks, and more!
Inclusions: Built-in Microwave,Carbon Monoxide Detector,Dishwasher,Garage Door Opener,Refrigerator,Smoke Detector,Stove,Washer,Window Coverings,All Stainless Steel Kitchen Appliances (As Shown): Refrigerator, Stove/Oven, Built-In Microwave/Hood Fan, Front Load Washer/Dryer, All Electrical Light Fixtures, All Window Coverings/Shades, Garage Door Opener & Remote(S), Key Fob(S).
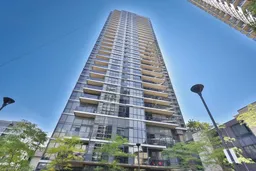 19
19