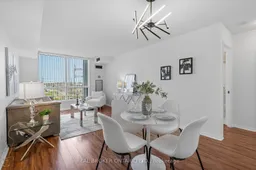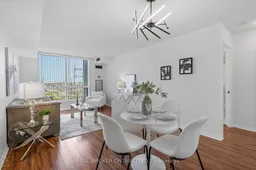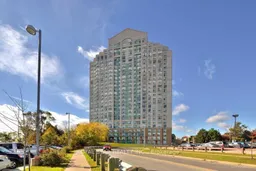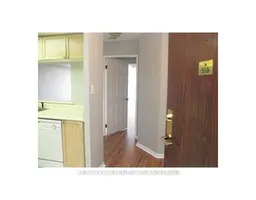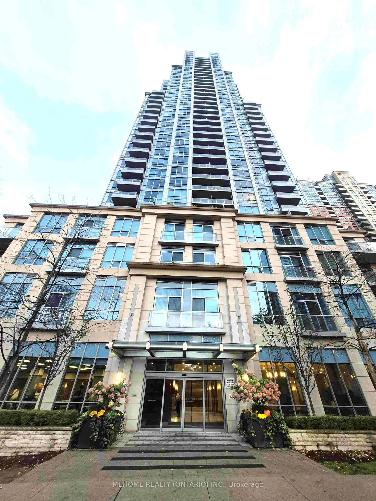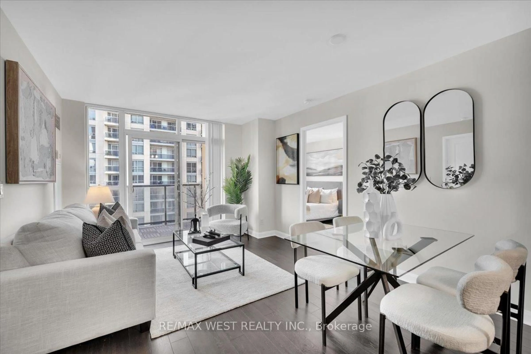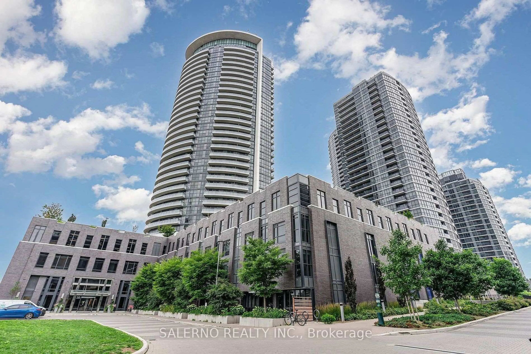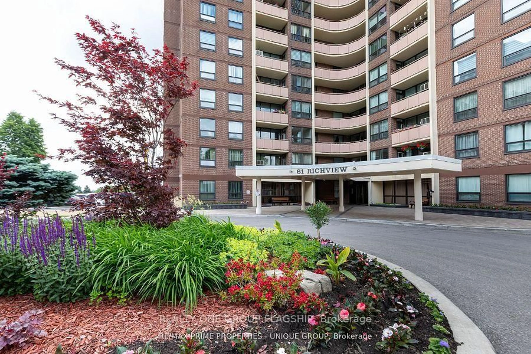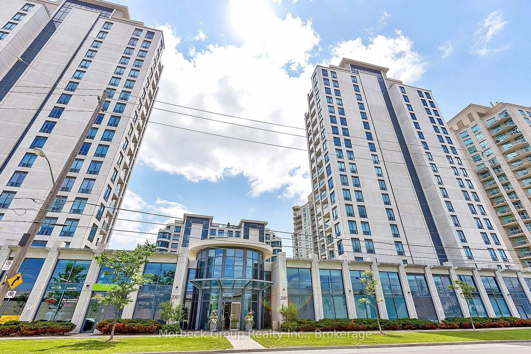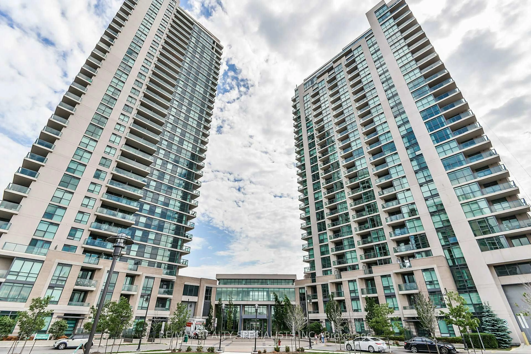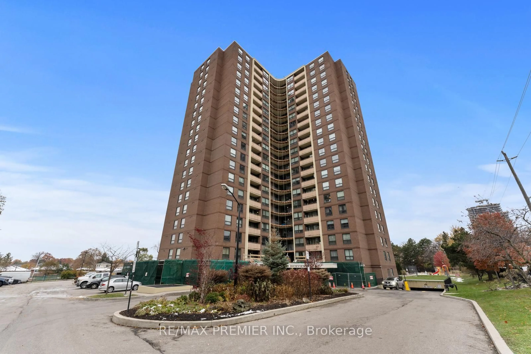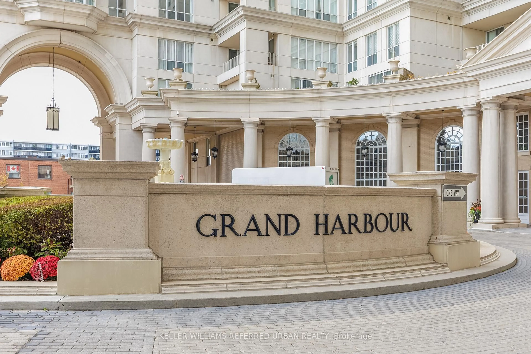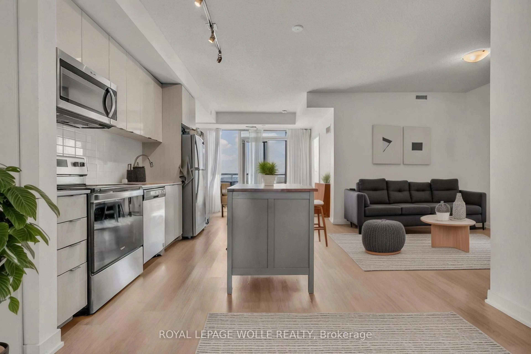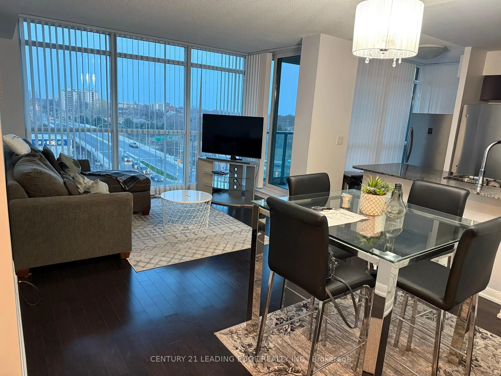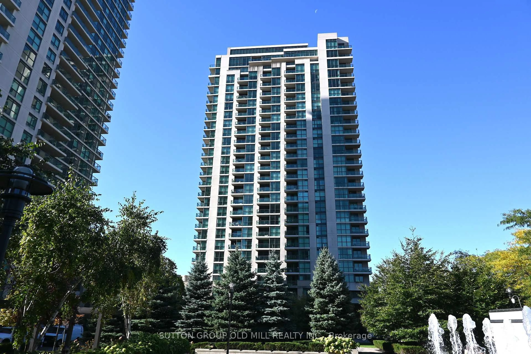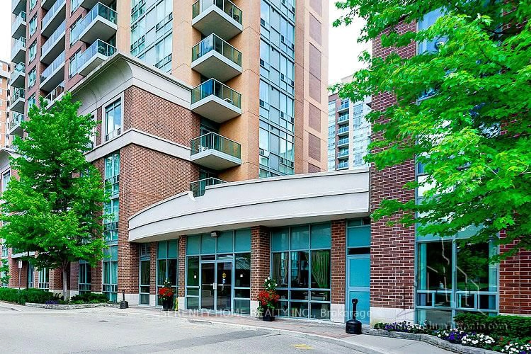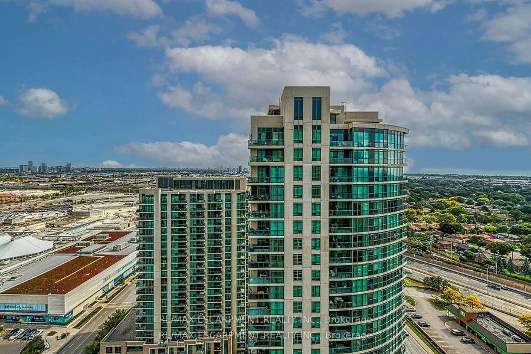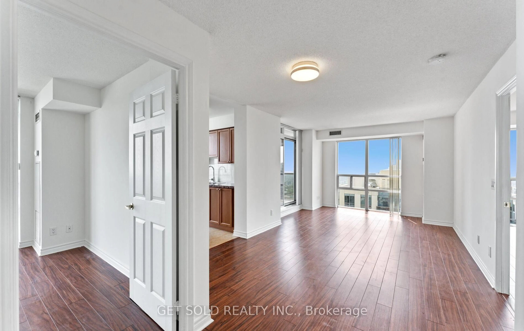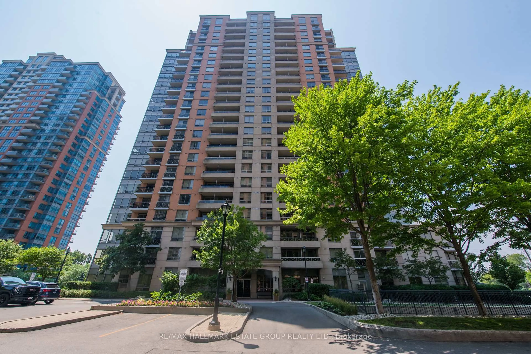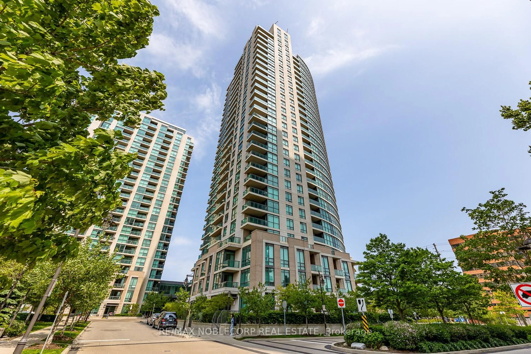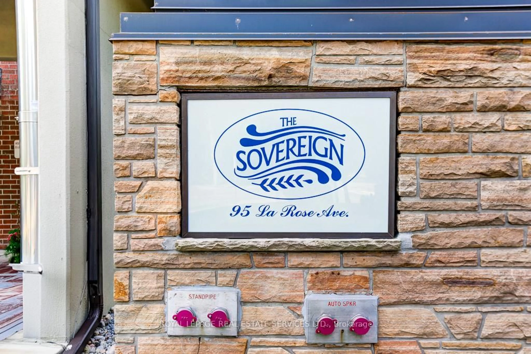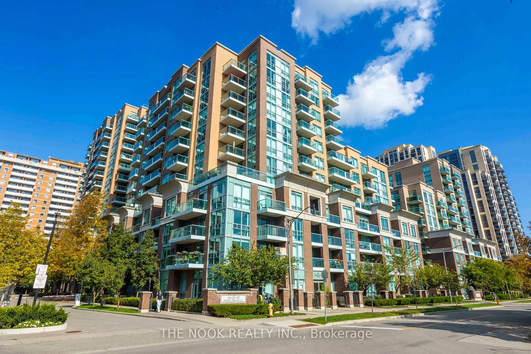Welcome to this stunning 2-bedroom, 2-bath condo, bathed in beautiful south-east-facing light that fills the space with warmth and an inviting ambiance. Come and enjoy a beautiful view of the Toronto skyline and the lake. The heart of the home is the brand-new & renovated kitchen, featuring sleek quartz countertops, premium stainless steel appliances & breakfast bar, perfect for elevating your culinary moments. The open-concept living and dining area, with elegant light fixtures & laminate flooring, offers a seamless flow for entertaining and relaxation. The spacious primary bedroom boasts a large walk-in closet and a luxurious ensuite bathroom, with a soaker tub, glass-enclosed shower, and brand-new vanity and lighting for a refreshed, modern feel. The second bedroom is equally generous, with a double closet and access to a renovated bathroom with a new vanity and lights. Enjoy ample storage throughout, including a front hall closet and a sizable laundry closet designed for optimal organization. Live here and benefit from 24-hour concierge service, a beautifully landscaped garden with a gazebo and barbecue area for outdoor dining, a party and meeting room, an indoor pool and whirlpool, a fully equipped fitness center, guest suites, bicycle storage, a car wash, underground parking with a mechanized car wash + EV car charging equipped, and ample visitor parking. Perfectly situated near parks, shopping, school, and major highways.LOCATION LOCATION.. LOCATION! 2 MIN. WALK to (Underground access ) TTC, miWay, GO Transit, The Rocket to Pearson International.4 MINS. DRIVE to Highway 427. 4 MINS. DRIVE to Cloverdale Mall.8 MINS. DRIVE to Sherway Garden. 8 MINS. DRIVE to Ikea.12 MINS. DRIVE to TWO Costcos. 13 MINS. Drive to YYZ / Pearson Int.This condo offers the ultimate urban living seamlessly combining modern comfort with unbeatable convenience.
Inclusions: This suite also comes with the convenience of 1 underground parking spot. Maintenance fees cover heat, hydro, air conditioning, water, building insurance, and all common elements.
