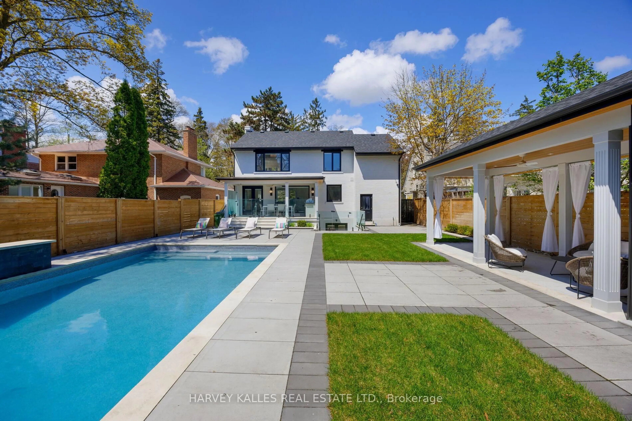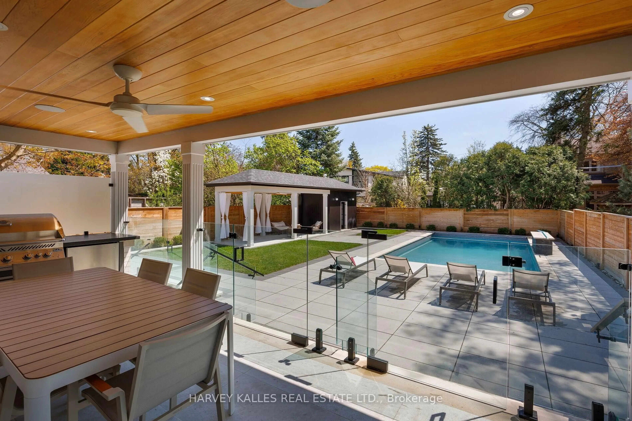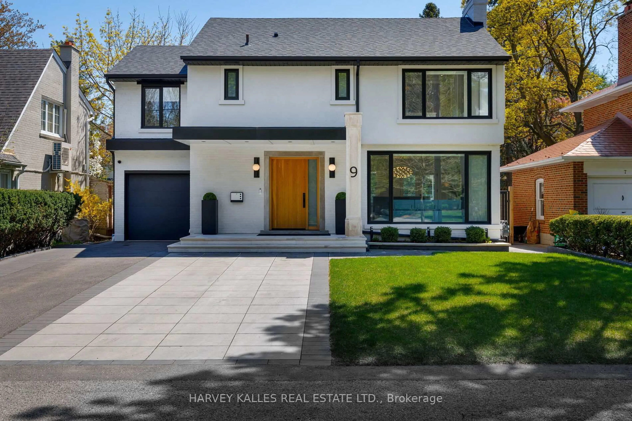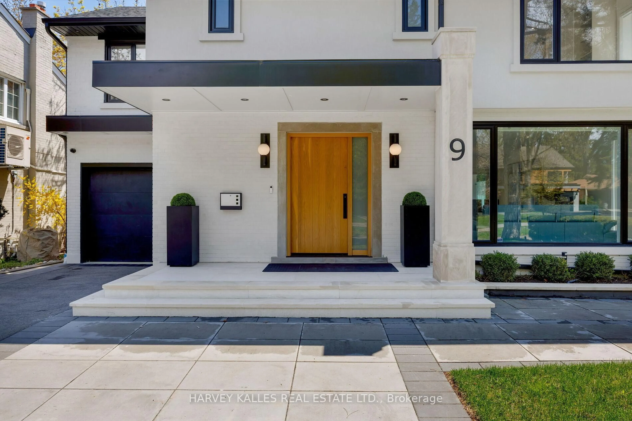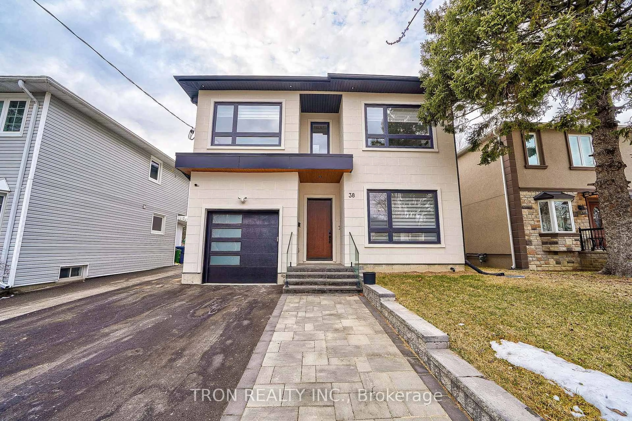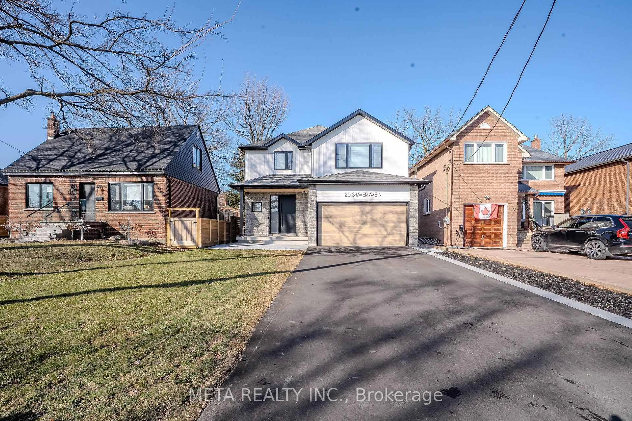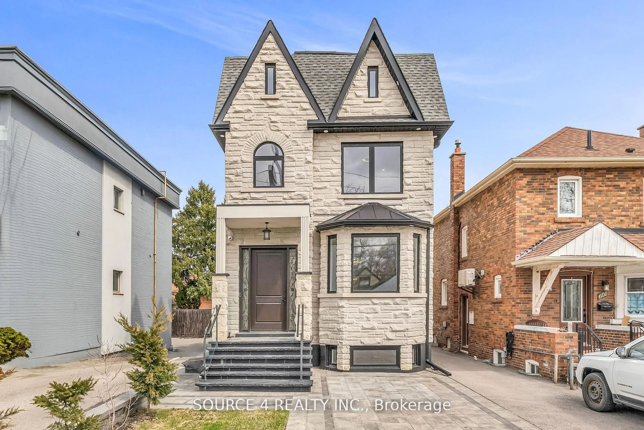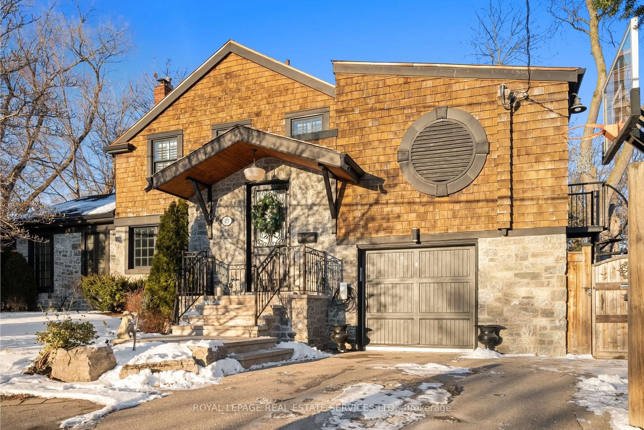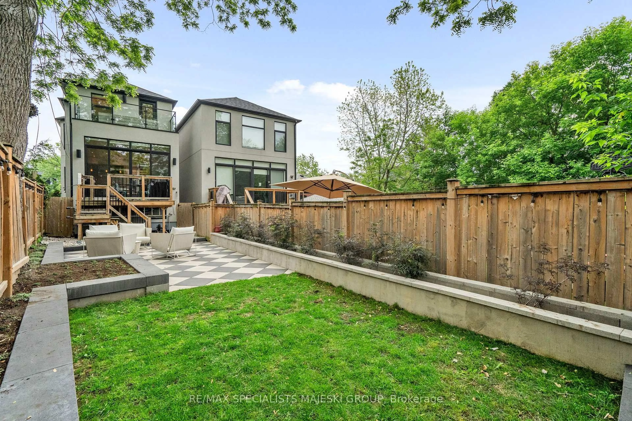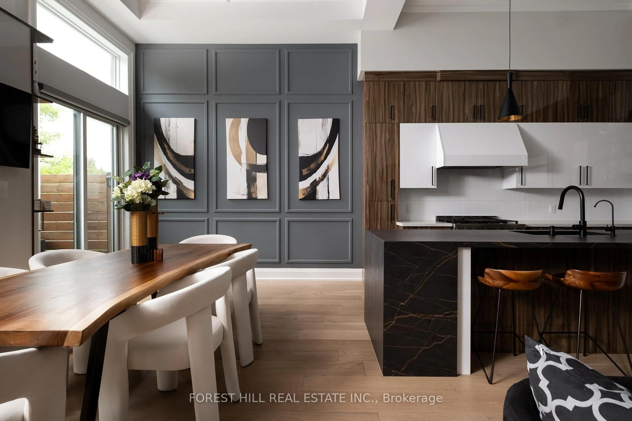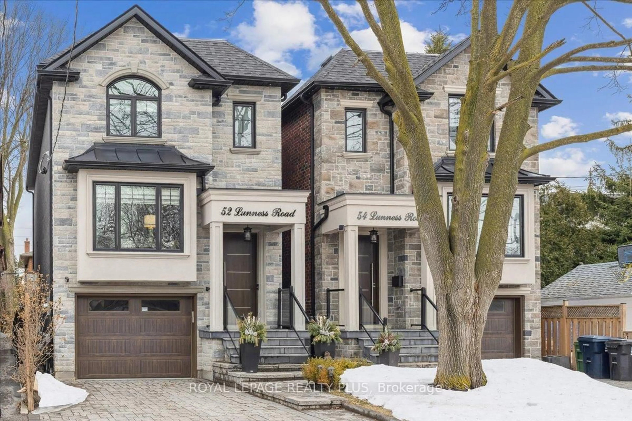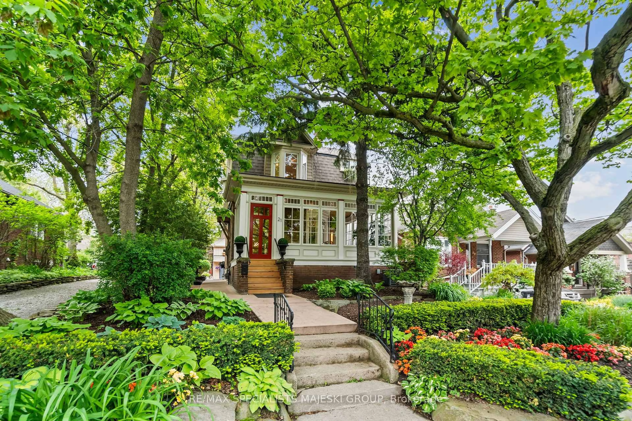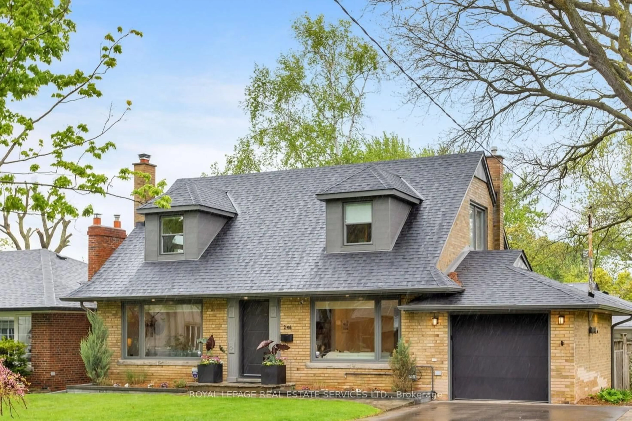9 Westridge Rd, Toronto, Ontario M9A 4E6
Contact us about this property
Highlights
Estimated valueThis is the price Wahi expects this property to sell for.
The calculation is powered by our Instant Home Value Estimate, which uses current market and property price trends to estimate your home’s value with a 90% accuracy rate.Not available
Price/Sqft$1,691/sqft
Monthly cost
Open Calculator

Curious about what homes are selling for in this area?
Get a report on comparable homes with helpful insights and trends.
+3
Properties sold*
$2.7M
Median sold price*
*Based on last 30 days
Description
Are you searching for the perfect family home? This spacious two-storey house has everything you need in a convenient Etobicoke location. With 3-bedrooms and 4 bathrooms, there is plenty of space for everyones routine. The primary bedroom also features a dressing room and ensuite, allowing for maximum luxury and privacy. A finished basement with a walk out leads to a virtual outdoor paradise. A new inground pool awaits you in the summertime, complete with an electronic pool cover for ease of use and safety. The outdoor BBQ kitchen makes summer entertaining a breeze, while the covered porch provides a shady spot for outdoor dining or just relaxing with a refreshing beverage and a book. Located in the prestigious Edenbridge-Humber Valleyneighbourhood, your new home has access to all amenities and excellent schools. Beautiful parks and green spaces are also nearby, including the iconic James Gardens.
Property Details
Interior
Features
Ground Floor
Dining
3.94 x 3.77Combined W/Family / O/Looks Backyard / W/O To Patio
Kitchen
4.78 x 3.78Combined W/Dining / O/Looks Backyard / Centre Island
Family
3.94 x 3.47Combined W/Dining / hardwood floor / Side Door
Exterior
Features
Parking
Garage spaces 1
Garage type Attached
Other parking spaces 4
Total parking spaces 5
Property History
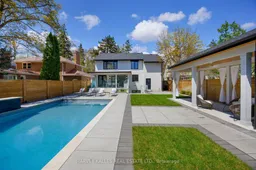 50
50