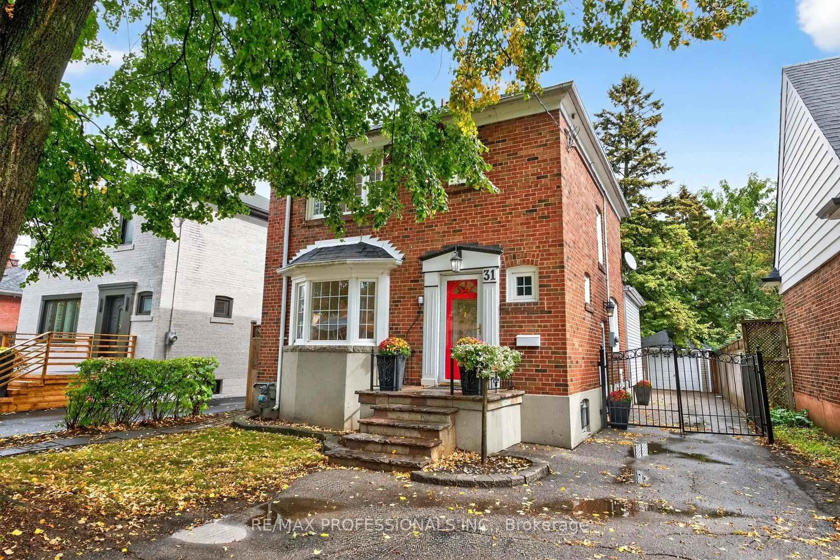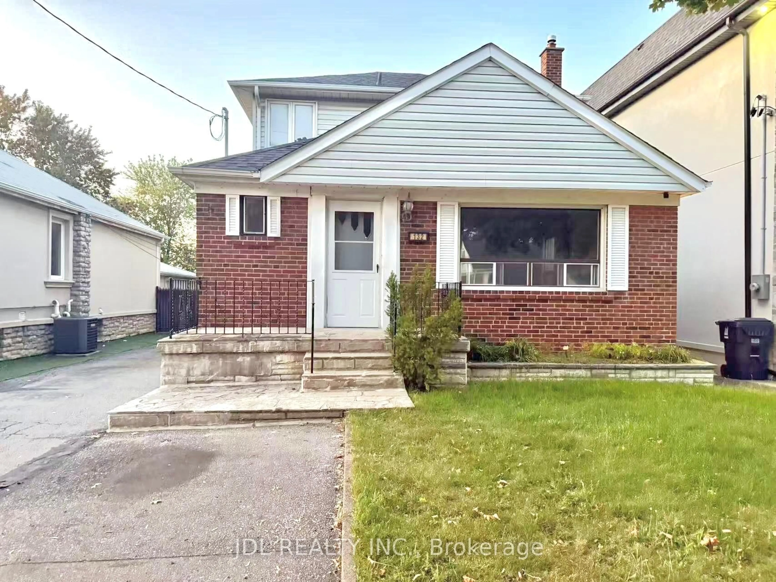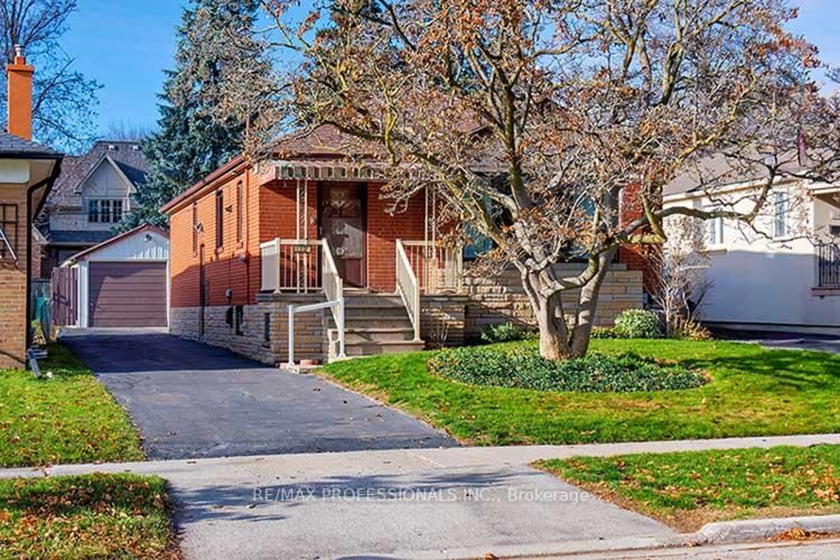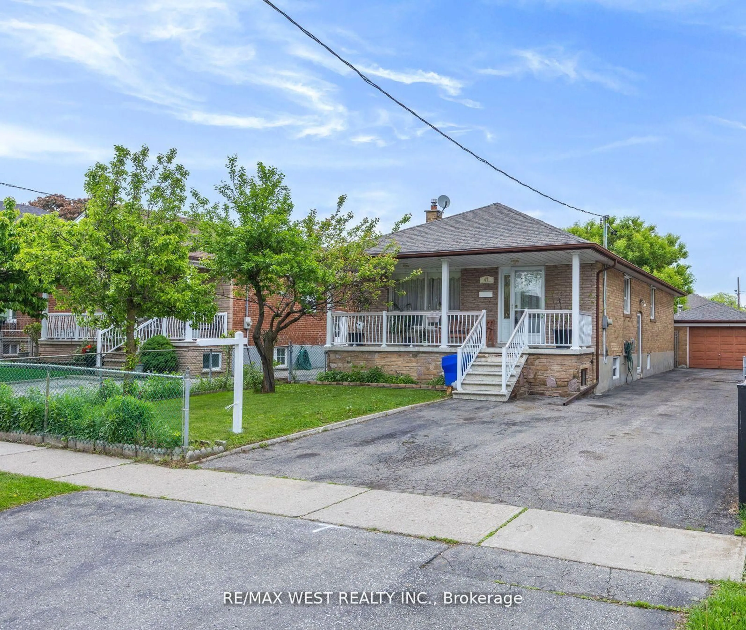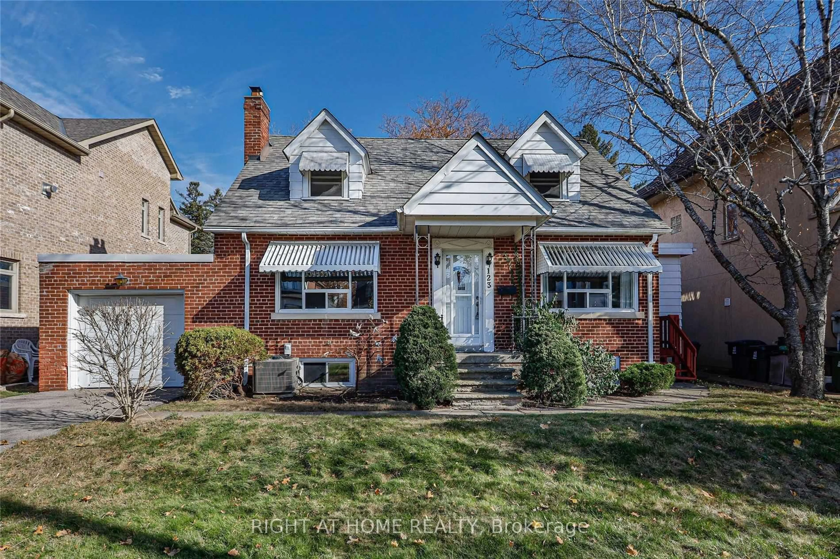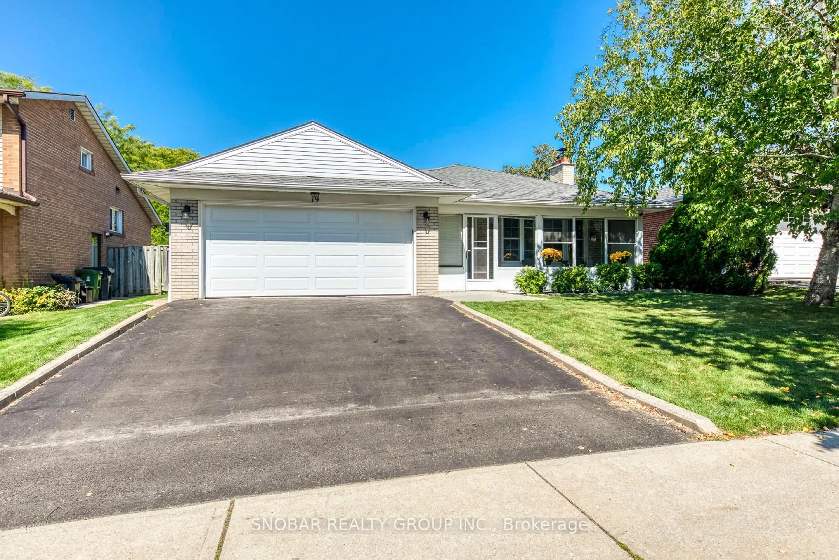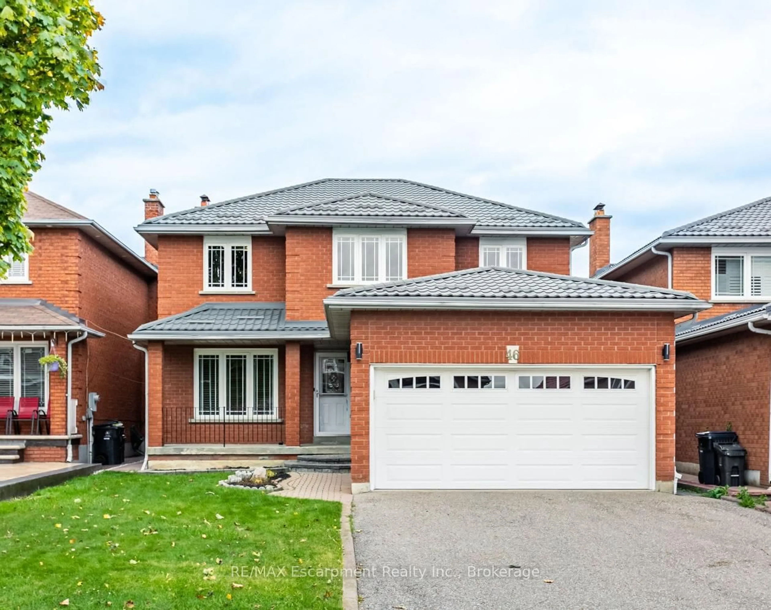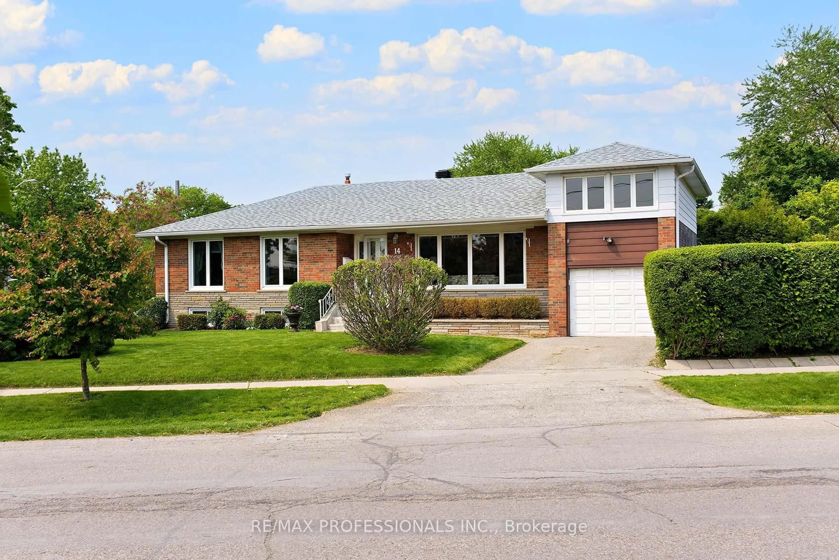Theres a certain slow burning nostalgia here. This country home with its garden suite doesn't feel like the others and yet it completely captures the spirit of lakeside Mimico. The main home welcomes w/ a stunning covered porch, original windows, painted flrs & a wood stove that makes you crave a chilly night. Inside, its the best of both worlds: classic charm fully modernized. Over 2400 square feet induing the garden suite. Open-concept main flr w/ Brazilian hardwood, 2nd wood-burning FP, powder rm & a green kitchen straight from the magazine's complete w/ 36 gas range & serious style. Upstairs has 3 oversized bdrms, each w/ its own character, charm & view. Every rm has bonus space for a walk-in, reading nook or office. The primary feels like cottage country: vaulted ceilings, reclaimed wood accents, custom built-ins, walk-in closet. The principal bath? Double sinks, glass shower, water closet-clean, simple, elegant. Outside, the 45x132 ft lot gives you space. Out back: party deck, hot tub, fire pit. On the side: a tree lined drive that feels like a country roadlow-maintenance landscaping, high emotional impact. You'll know it when someone pulls in. And then there's "The Barn". A sep. garage + living space converted into a full studio suite w/ kitchen, bath, laundry & major flex potential. Grown kids? In-laws? Creative retreat? People will be fighting over who gets it. The home that brings you back to a simpler time, but still gives you the future you want. Where family matters, sunsets are a ritual, and summer nights last just a bit longer. If you've been waiting for the house no one else has... this is it.
Inclusions: In main house: SS Stove, SS Fridge, SS Dishwasher, SS microwave, Washer/Dryer, Prim Bdrm IKEA wardrobe. In Coach House: Fridge, Stove, Dishwasher, Washer, Dryer, Tv mount
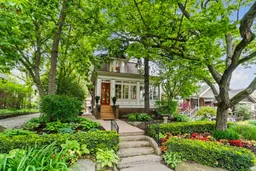 50
50

