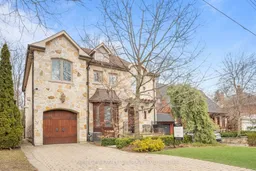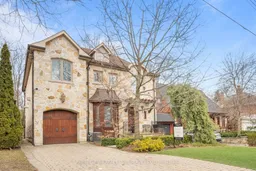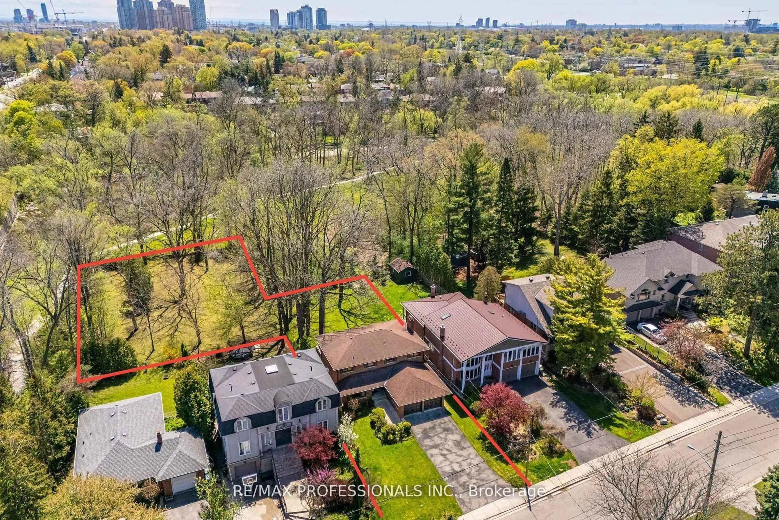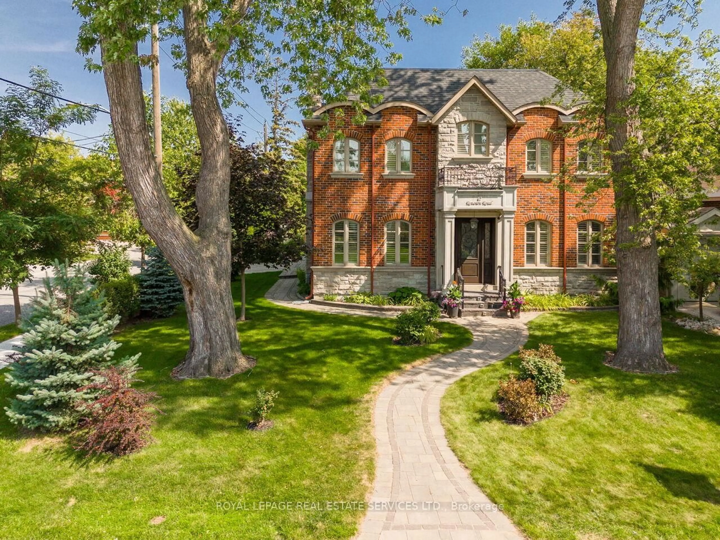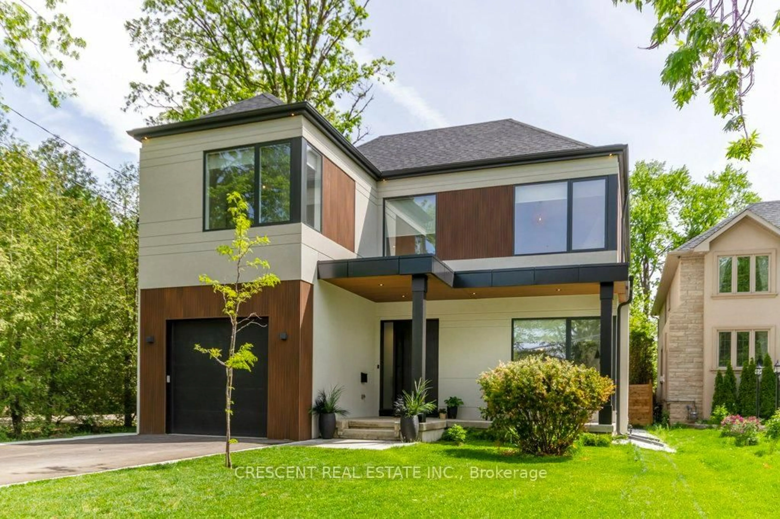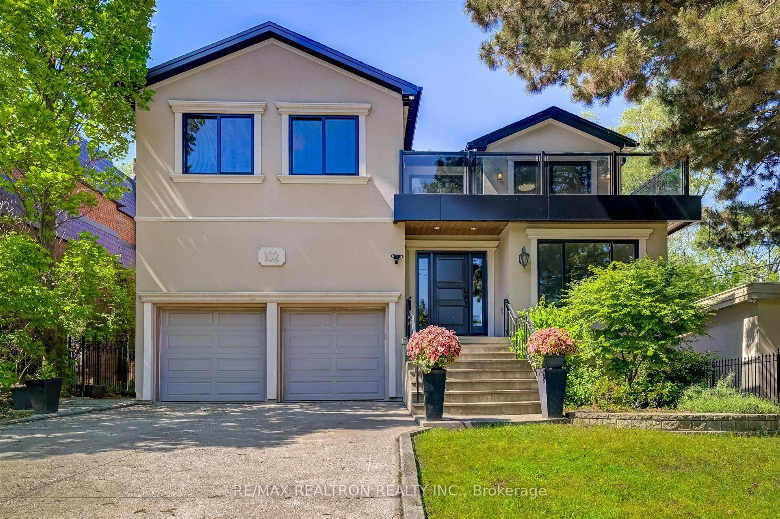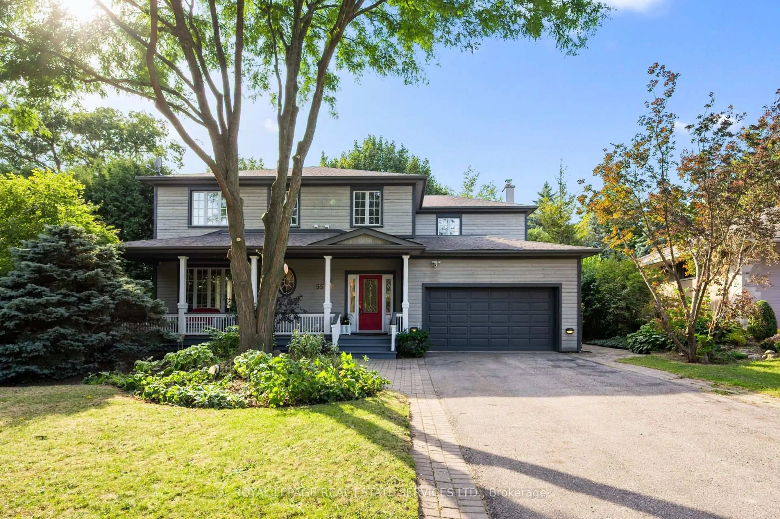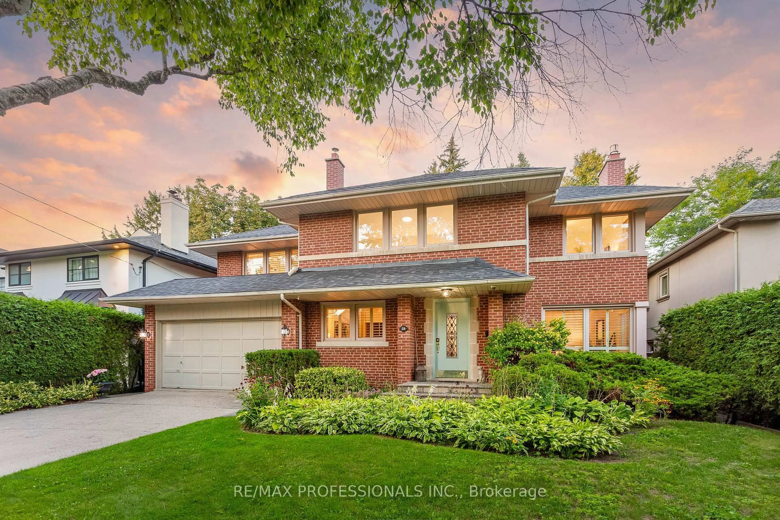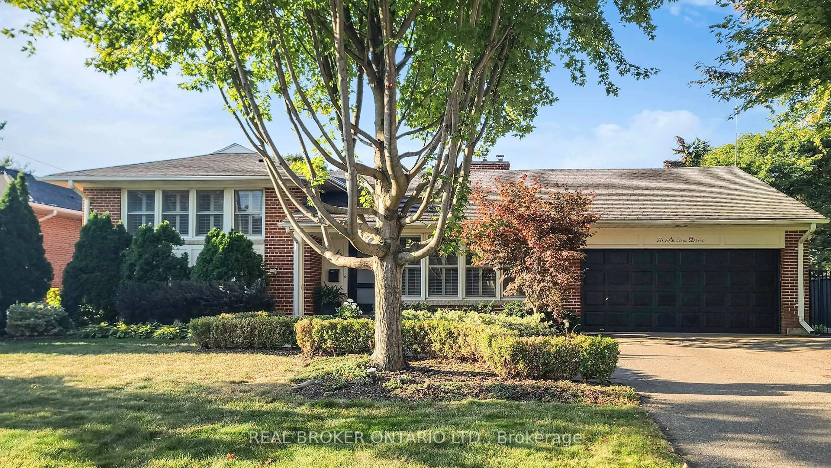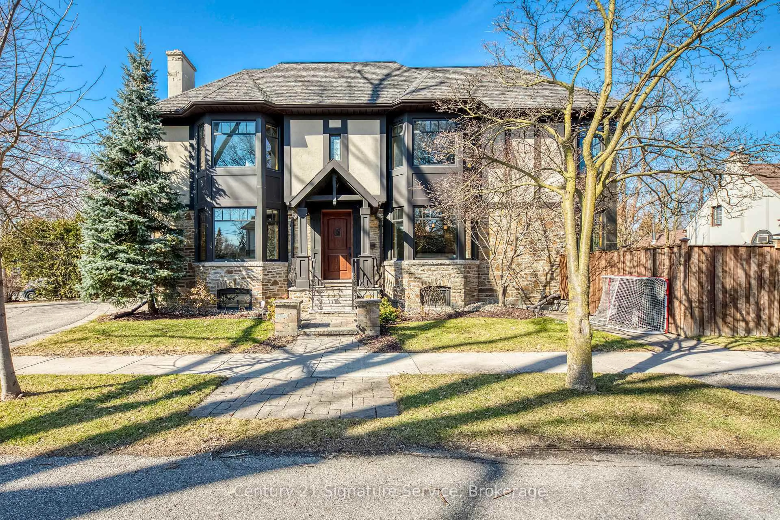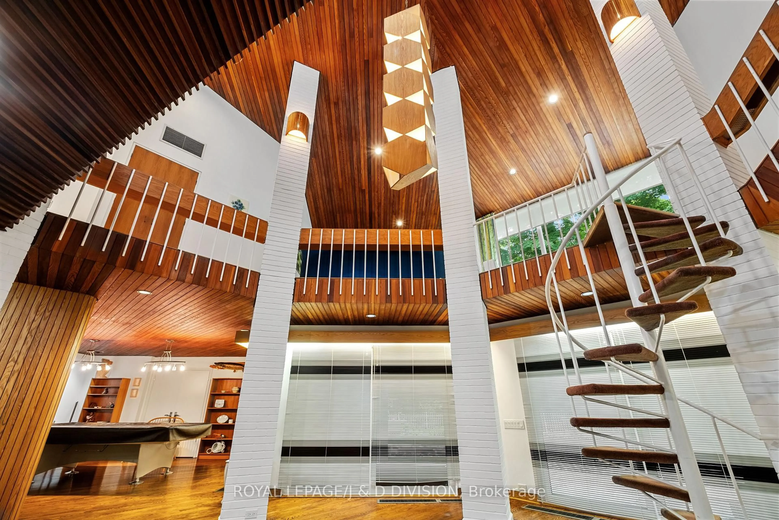Nestled in The Kingsway area, this custom built 4 bedroom, 4 bath family home is a rare gem with a distinctive Tuscany inspired design, setting it apart from the ordinary. The stunning curb appeal welcomes you into a thoughtfully designed interior featuring exquisite crown molding, built-ins, archways, and impeccable details. Hardwood floors and in-ceiling speakers run throughout, creating a seamless and elegant living experience. The main floor offers a warm and inviting living space with a gas fireplace and built-in shelving, seamlessly flowing into the dining area with a built-in bench. A gorgeous archway leads to the eat-in kitchen, a true chefs dream, boasting a center island, granite counters, high-end appliances, a wet bar with extra storage, and a beverage fridge. Walk out to a professionally landscaped backyard oasis - an entertainers dream with a patio, built-in BBQ and wet bar, hot tub, tranquil water feature, pond, and low-maintenance turf. The tandem garage, with potential for a lift, opens at the rear, creating additional entertainment space. The upper level features four spacious bedrooms, including a luxurious primary suite with a walk-in closet, spa-like 5pc ensuite, and a private balcony overlooking the serene yard. The 2nd bedroom includes a walk-in closet and semi-ensuite, plus 2 additional bedrooms both with double closets. The lower level is an entertainers paradise, complete with heated floors, a spacious rec room, a family/theatre room with a projector & screen, and a stunning temperature-controlled wine cellar. Plus storage & play room under garage. Just steps from The Kingsway's vibrant shops, cafes, top-rated schools, TTC, and subway, this home truly has it all!
Inclusions: Appliances (Wolf Gas Stove/Oven; Hoodfan; Panasonic Microwave; SubZero Fridge/Freezer; Miele Dishwasher; Monogram Drawer Beverage Fridges (2); Bar Fridge Outside; Whirlpool Washer & Dryer); Light Fixtures; Security System & Cameras (Monitoring Extra); In-Ceiling/Wall Speakers Throughout; Built-In BBQ; Hot Tub; Wall Mounted TV (Primary Ensuite); Wall Mounted TV (Play Room); Projector & Screen & Speakers + Associated Equipment (Family/Theatre Rm); Wall Mounted TV (In Garage); Built-Ins Throughout.
