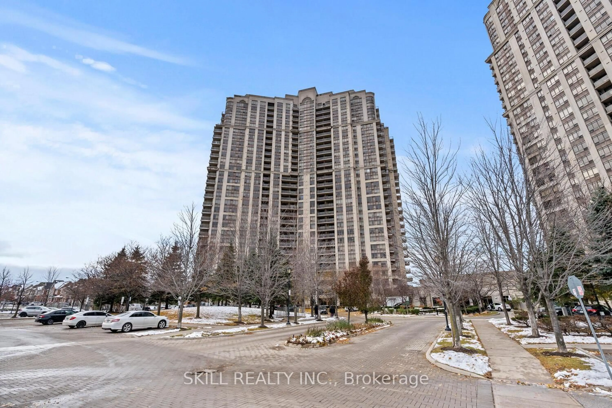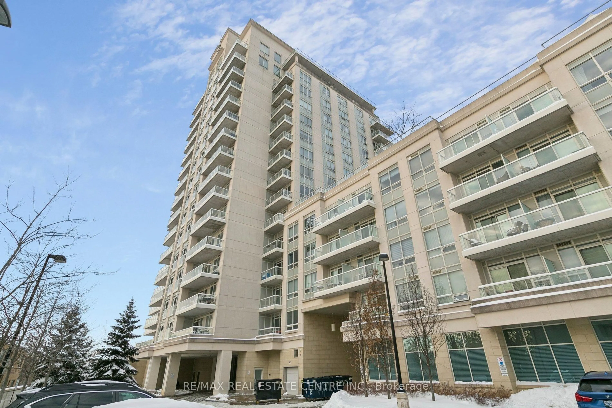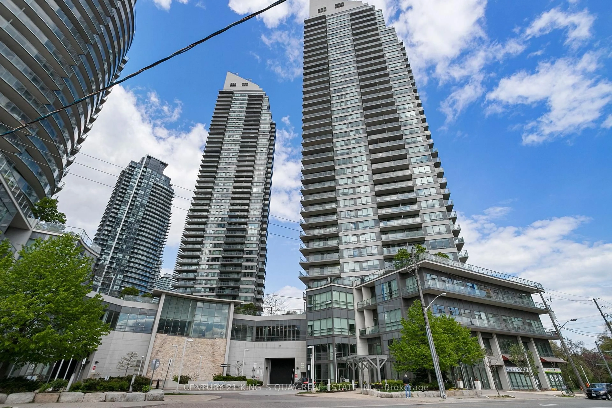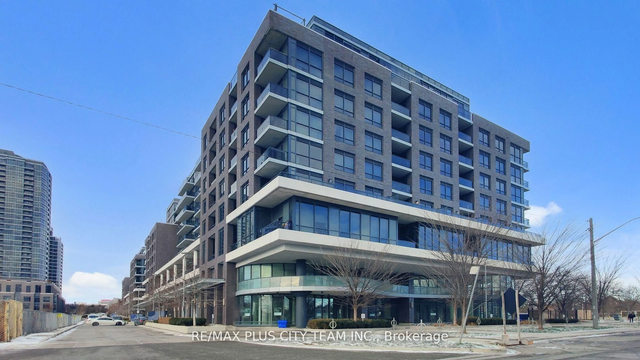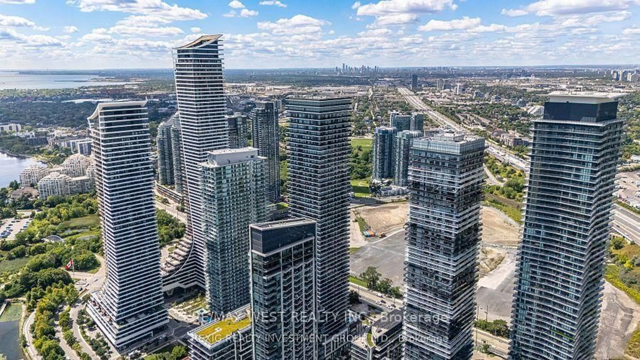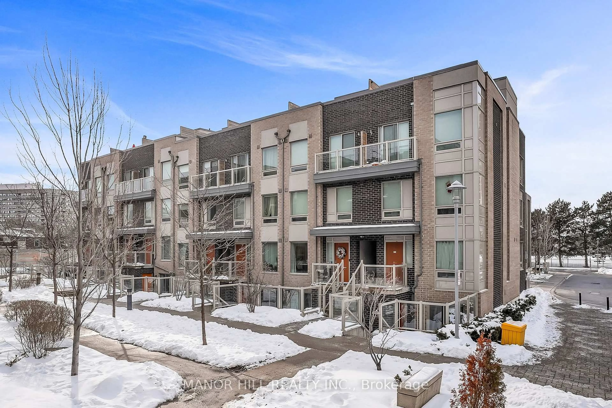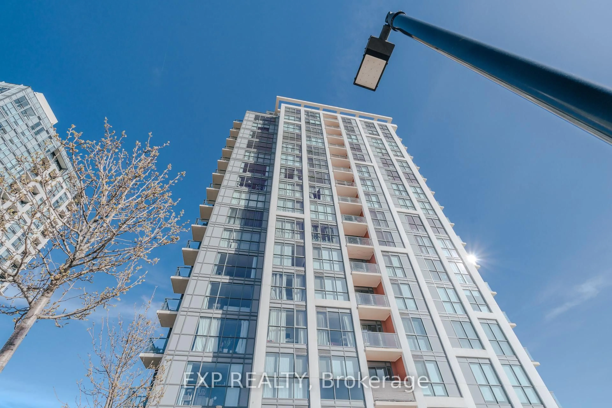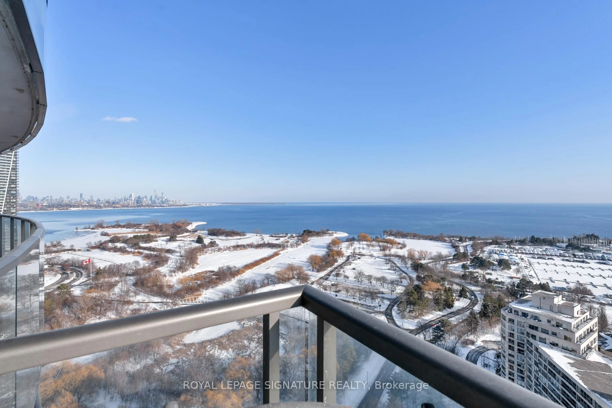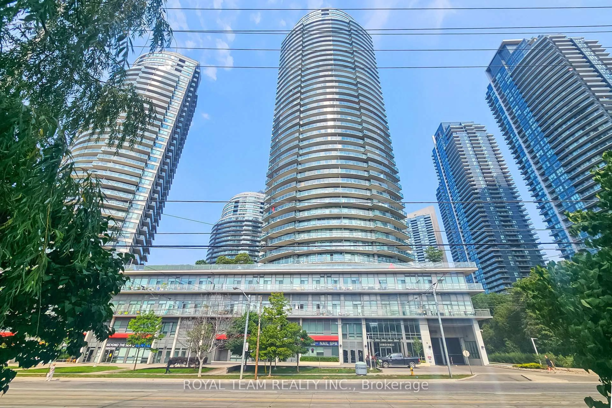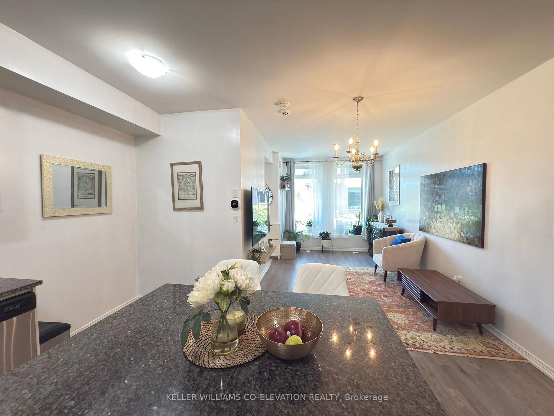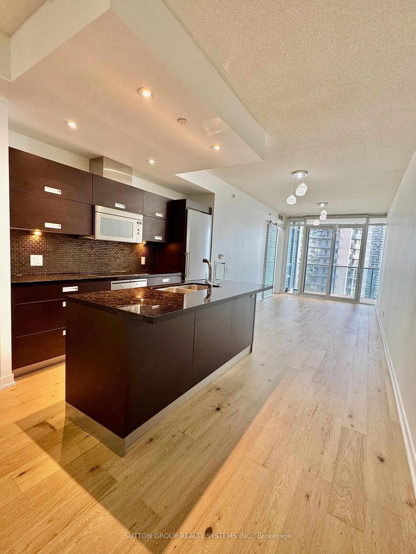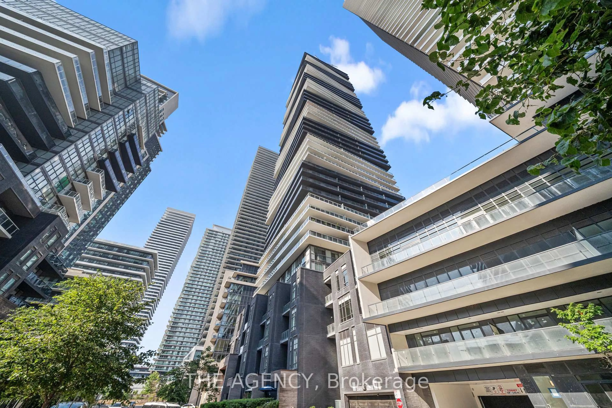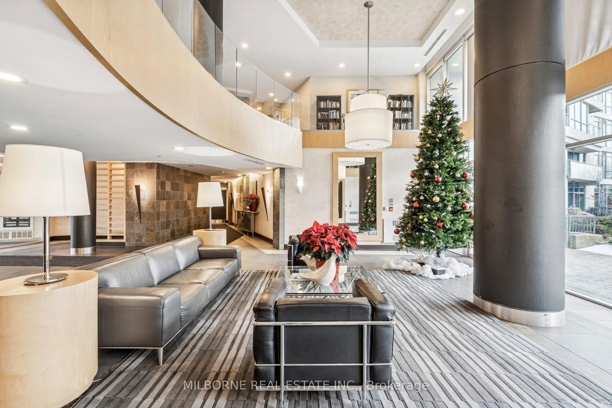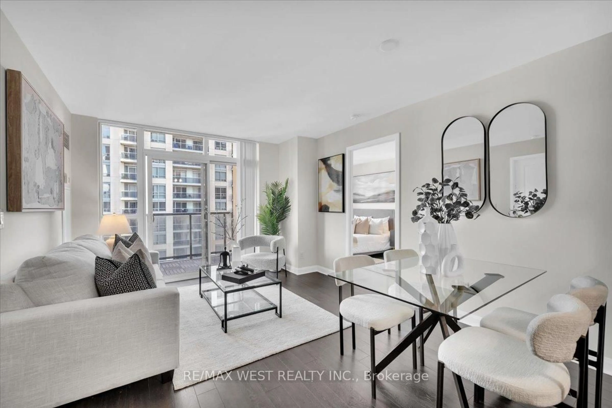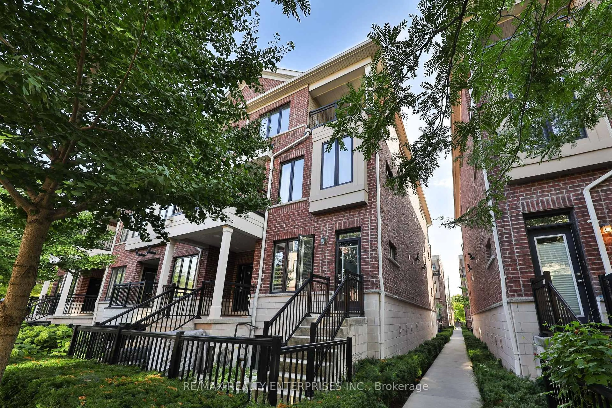Welcome to this stunning, light-filled residence offering nearly 750 sq. ft. of modern living space. Designed for comfort and style, this open-concept suite boasts a sleek kitchen with full-size stainless steel appliances and a spacious living/dining area perfect for entertaining or relaxing. The primary bedroom features a walk-in closet and a private en suite bathroom, while the second bedroom offers generous space with its own closet-ideal for family, guests, or a home office. Added convenience comes with in-suite full size laundry, a dedicated parking spot, and a private locker. Life at 293 The Kingsway extends far beyond your front door. Enjoy world-class amenities including a sprawling rooftop terrace, private lounges, a concierge, and a state-of-the-art fitness studio spanning over 3,400 sq. ft. Step outside and you're just minutes from the scenic James Gardens, outdoor pickleball courts, and trails. Families will appreciate the top-rated school district, including Humber Valley Village JMS, Lambton Kingsway JMS, and St. George's Junior Public School. This is refined living in one of Toronto's most desirable neighbourhoods-ready for you to call home.
Inclusions: All appliances (HiSense Fridge, Bosch Oven, Stove and Microwave, Built-In Dishwasher, LG Full Size Washer and Dryer (front loading). All new custom blinds, black out curtains, living room chandelier and all electric light fixtures.
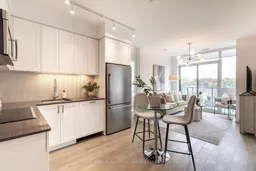 27
27

