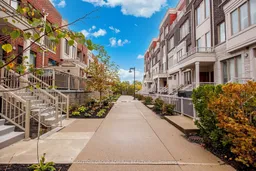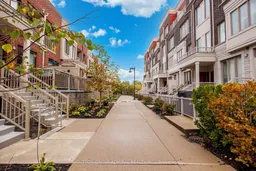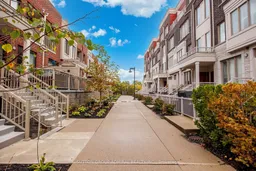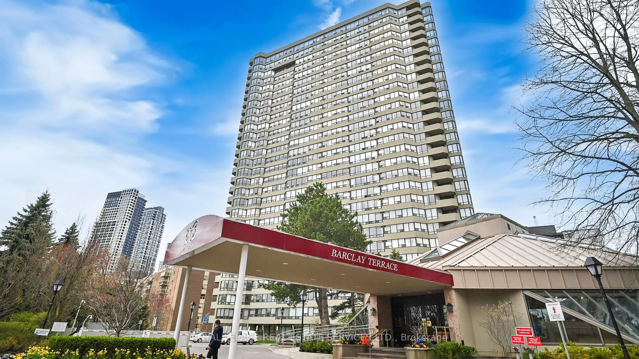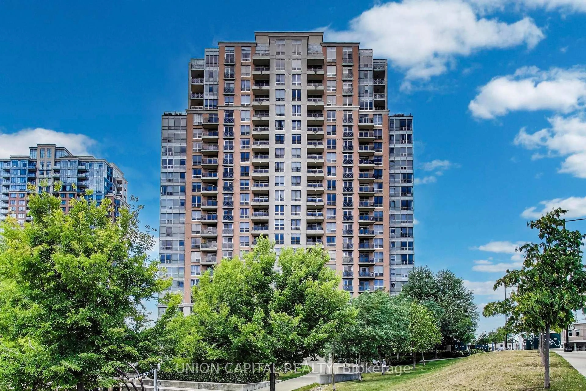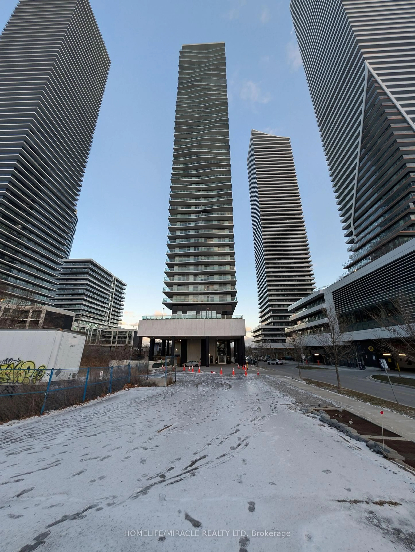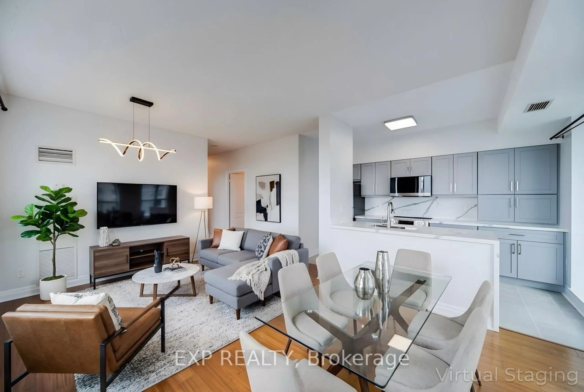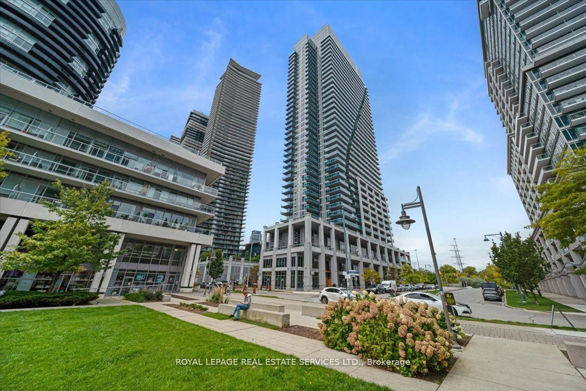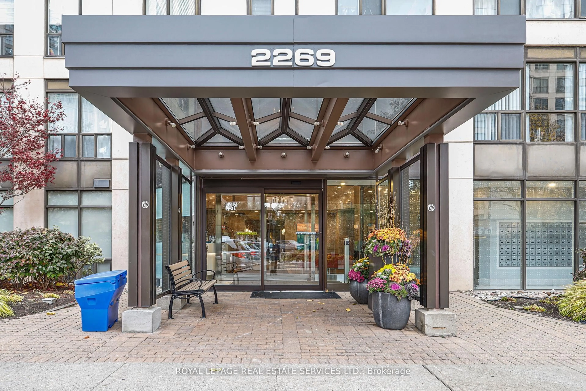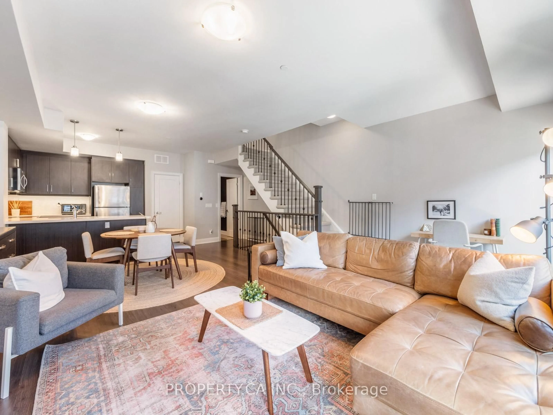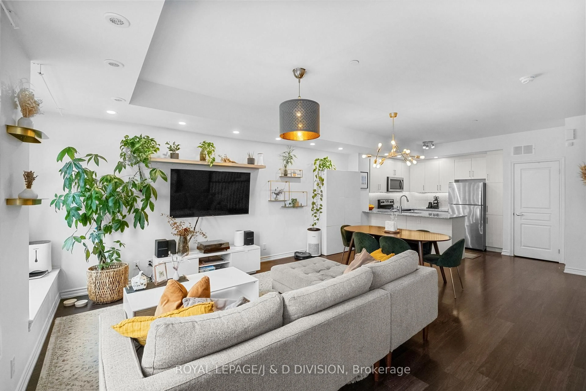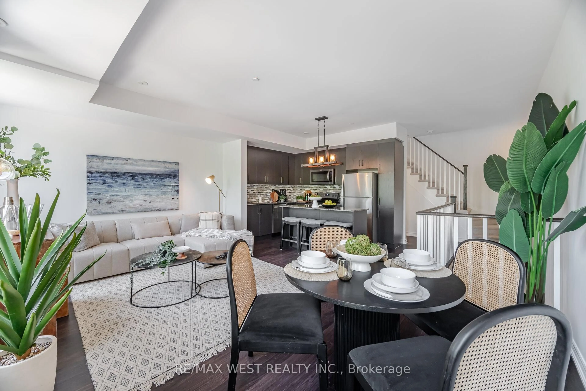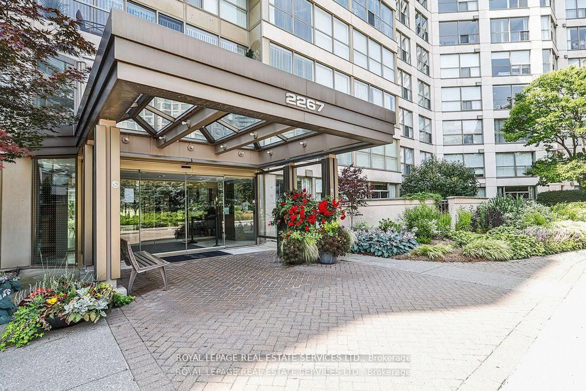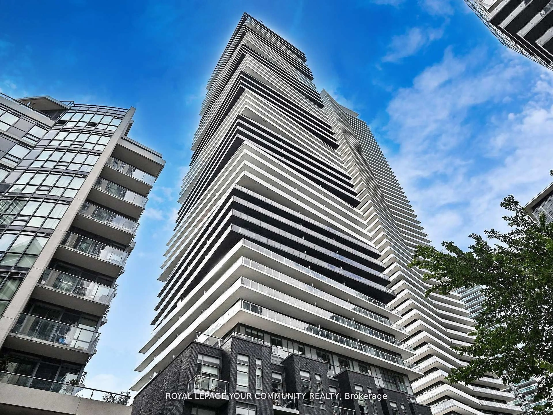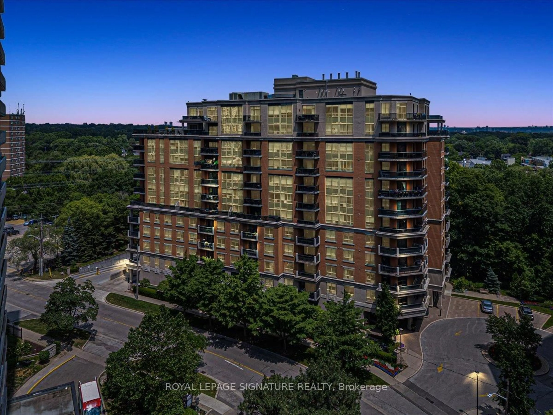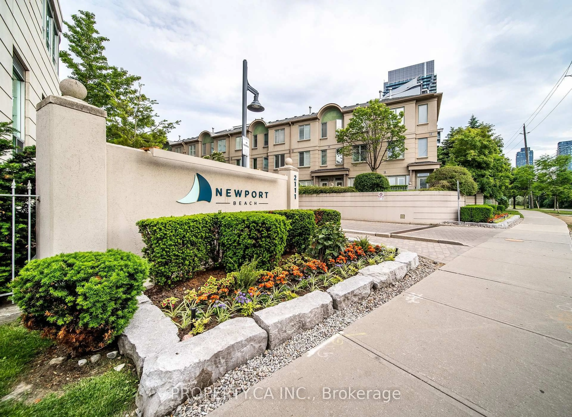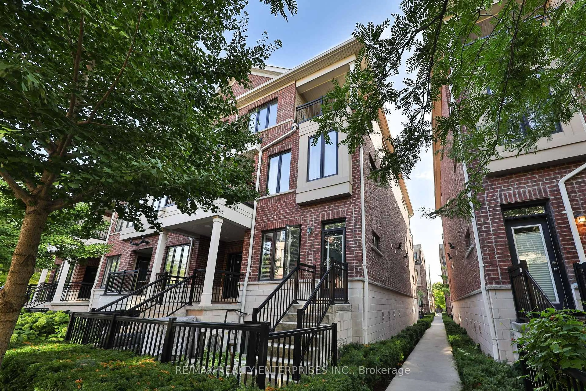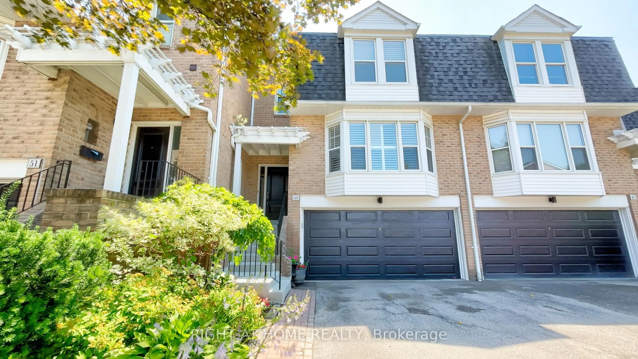Coveted Long Branch Townhome Built by Minto, among the lowest maintenance fees in the complex! This bright and spacious 2-bedroom, 3-bathroom home features 9' ceilings, hardwood floors on the main level, and an open-concept living/dining/kitchen area with popcorn ceilings removed for a sleek, modern look. Freshly painted, the home showcases large windows with custom silhouette blinds that flood the space with natural light. The modern kitchen is equipped with quartz countertops, a breakfast bar, a contemporary backsplash, and stainless steel Whirlpool appliances. In the primary bedroom, walkout to private balcony, a walk-in closet and custom built-in closet system add convenience and organization. Enjoy outdoor living on the rooftop terrace, complete with a natural gas BBQ line and sweeping sunset views. Additional highlights include: Reverse osmosis water system (built into kitchen countertop), owned tankless hot water heater, newly installed Air Conditioner and 1042 GeneralAire Humidifier, upgraded Ecobee 3 Lite thermostat and Arlo video doorbell. Prime location, nestled just minutes from Long Branch GO Station and transit, parks, cafes, restaurants, and trendy shops.
Inclusions: All existing stainless steel Whirlpool kitchen appliances (fridge, stove, built-in dishwasher, microwave/vent hood), stacked Blomberg washer & dryer, silhouette blinds and all window coverings, all existing electric light fixtures, reverse osmosis water system (built into kitchen countertop), Arlo video doorbell, upgraded Ecobee 3 Lite thermostat, gas line on terrace and in kitchen, owned tankless water heater, furnace, newly installed Air-conditioner (AC) & GeneralAire 1042 humidifier, and two (2) underground garage door remotes.
