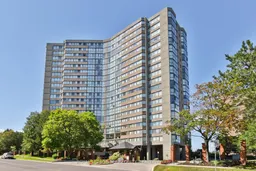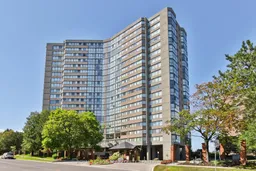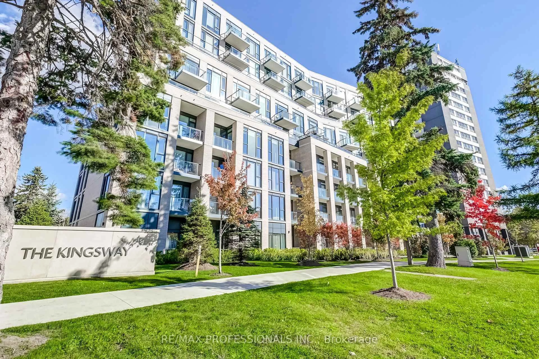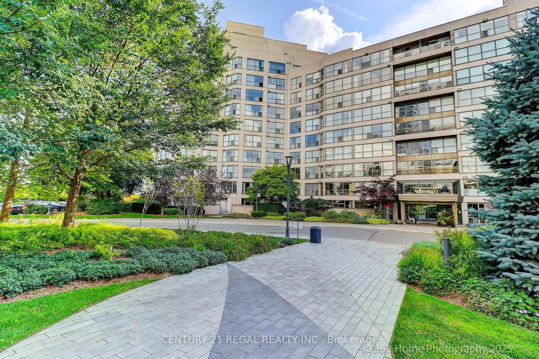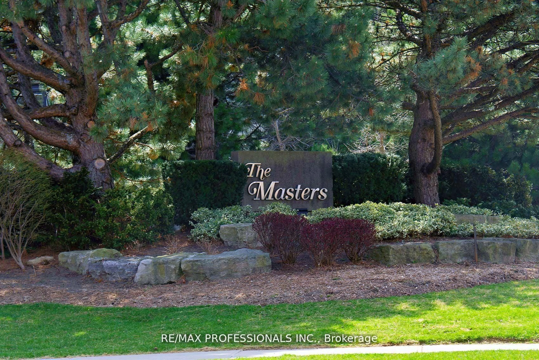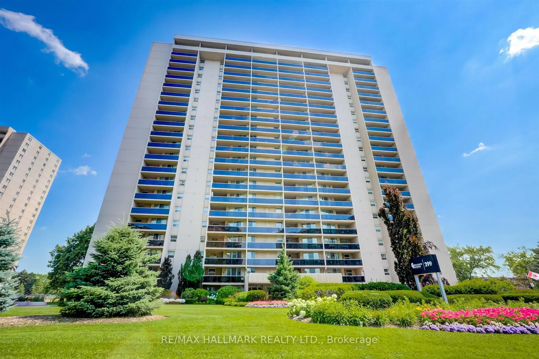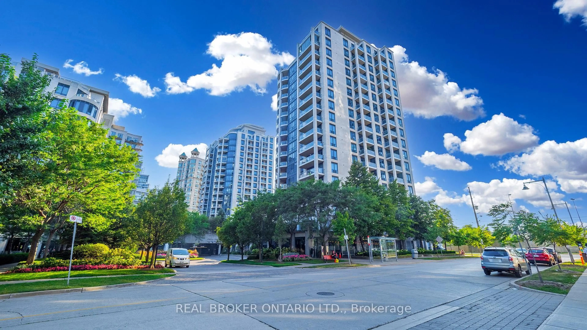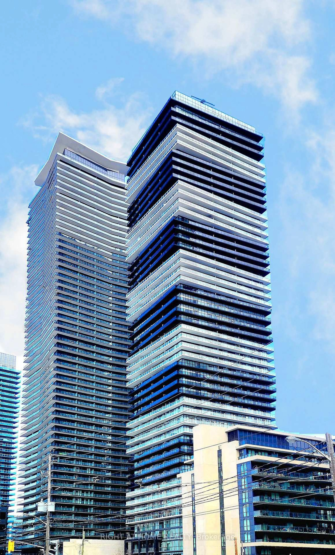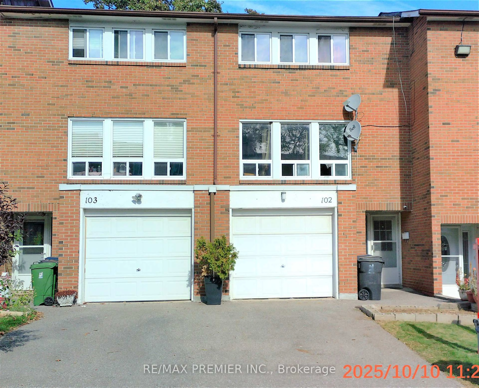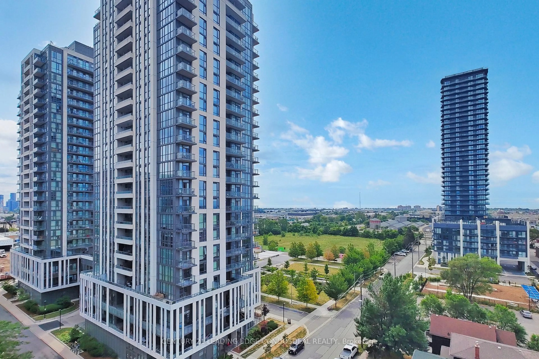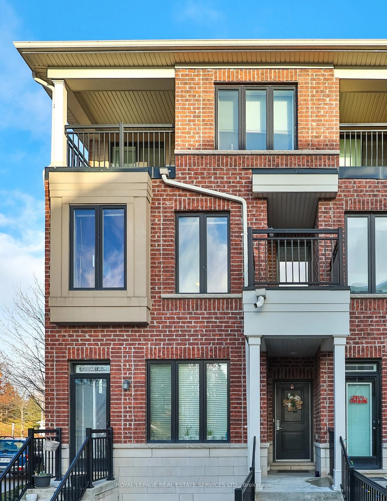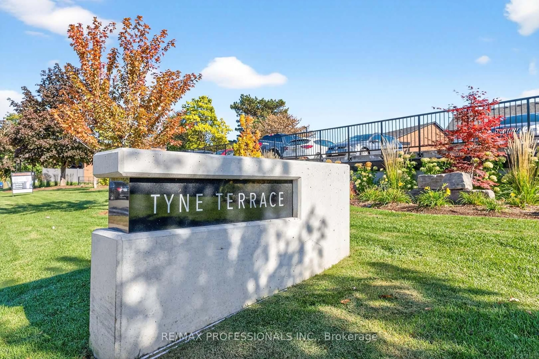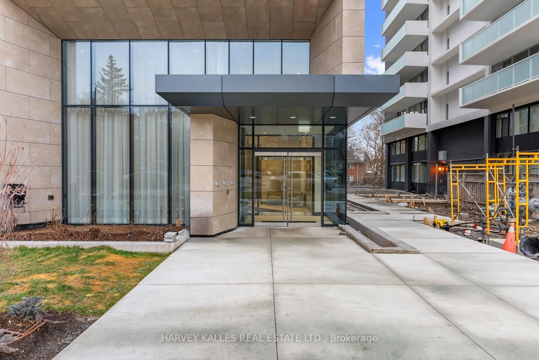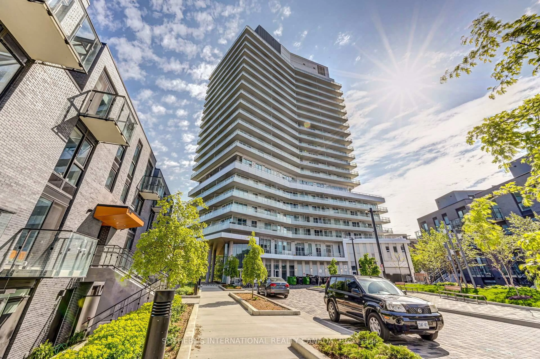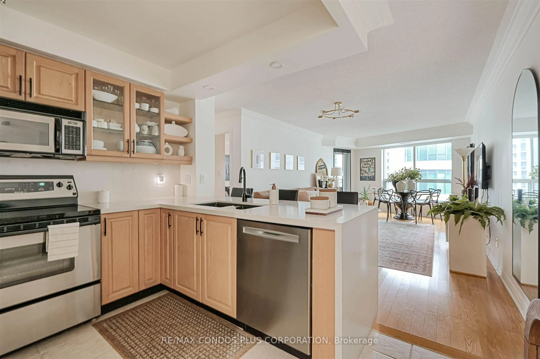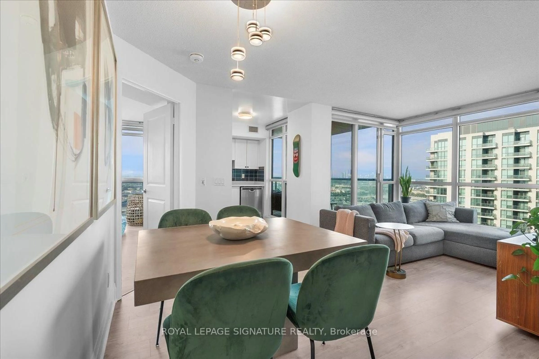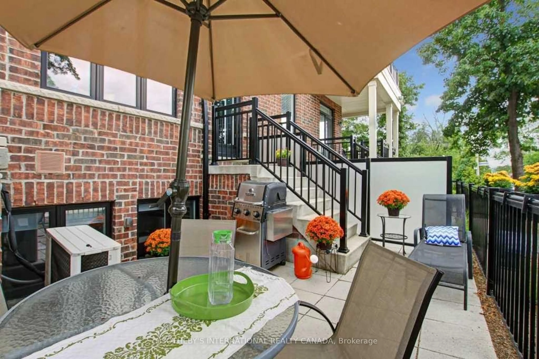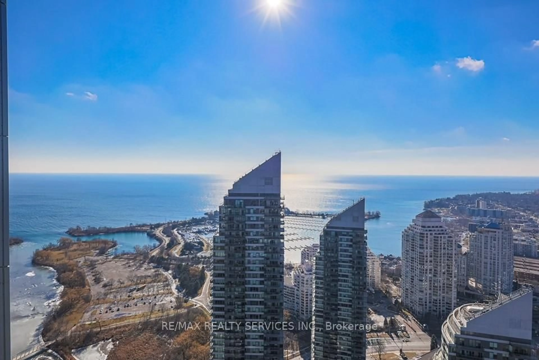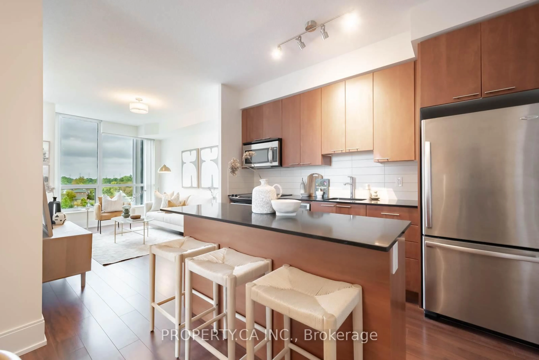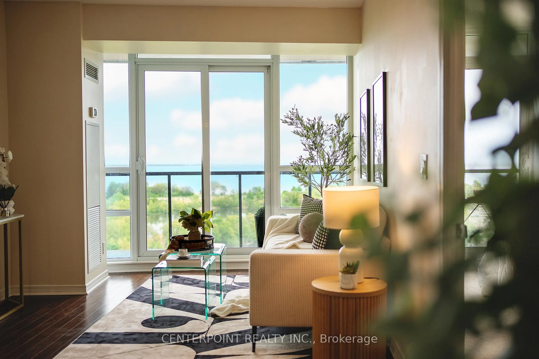FANTASTIC ETOBICOKE CONDOMINIUM! Over 1400sqft Per Floor Plan of Open Concept Living Space with 2 Bedrooms and 2 Full Bathrooms! Clear South West Views! Well Maintained by a Proud Owner! Outstanding Layout and Open Concept Design Features Large and Sun Filled Family Sized Kitchen with a Rare Window Above the Sink with a Beautiful View! Spacious Living & Dining Rooms with Wraparound Windows and South Facing Clear Views! Large Solarium can Compliment the Kitchen or Be Used as Added Living Space! HUGE Primary Bedroom with a Walk-In Closet and a 5 Piece Ensuite Bathroom with Jacuzzi! Spacious Second Bedroom with Double Closet and Access to a 3 Piece Bathroom! 1 Parking and 1 Locker Included! Maintenance Fees Included Heat, Hydro, Water, and More! Incredible Building Shows Like A 5 Star Resort with Gatehouse Security, Concierge, Plenty of Visitor Surface Parking, Acres of Amenities Included Walking Paths, Tennis Courts, Indoor Pool, Gym, Guest Suites, Party & Media Room and Recently Renovated Hallways! All This in a Fantastic Etobicoke Location Just Steps to Current Transit & Future LRT Transit, The Humber Park with Walking Trails Right to the Lake, Golfing and More! This is An Outstanding TORONTO VALUE!
Inclusions: Existing: Refrigerator, Stove, Dishwasher, Washer, Dryer, Electric Light Fixtures, Window Coverings, Heat Pump, 1 Exclusive Parking, 1 Exclusive Locker
