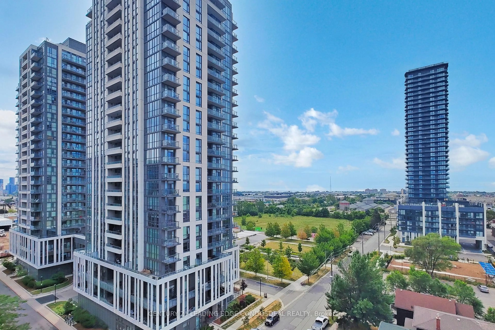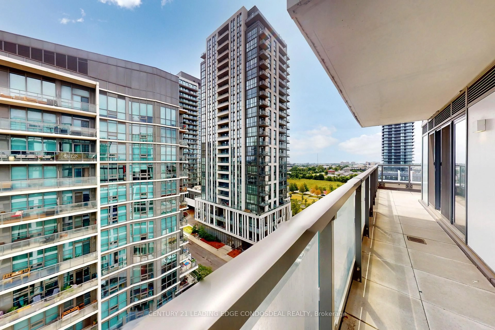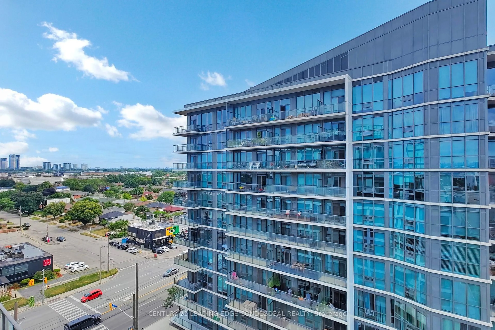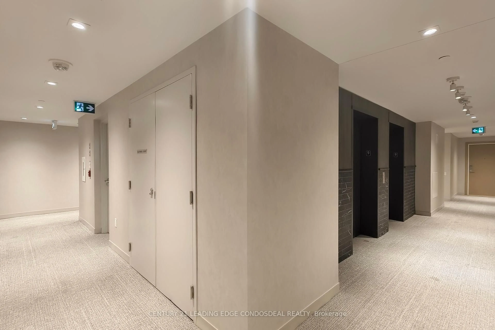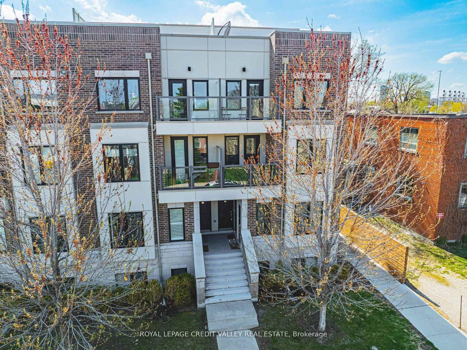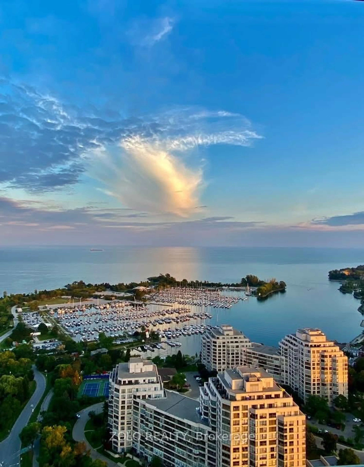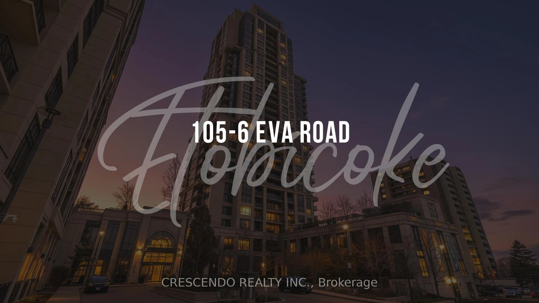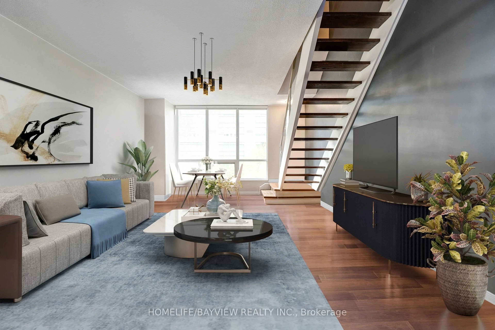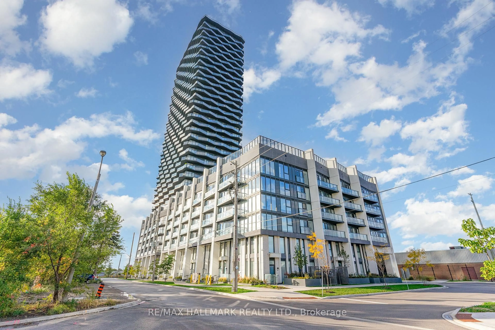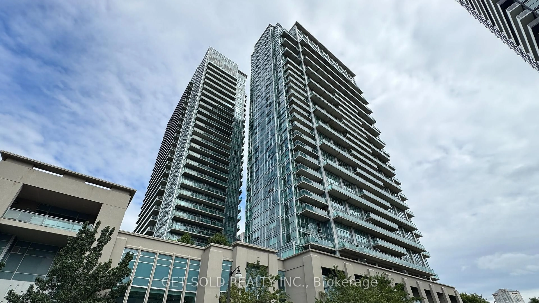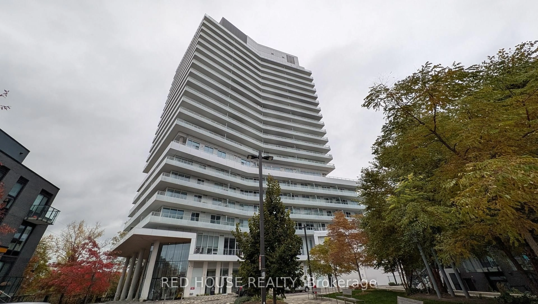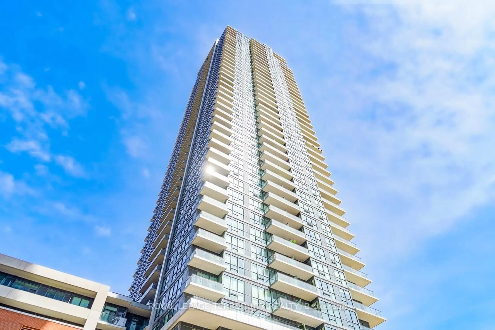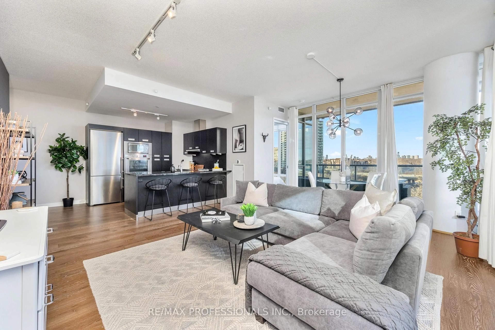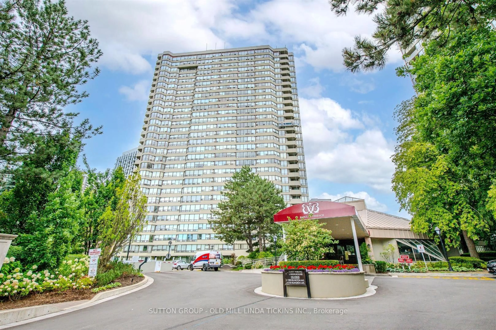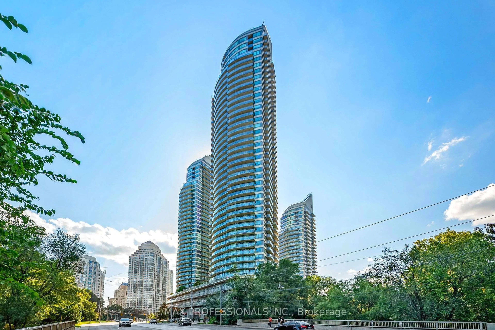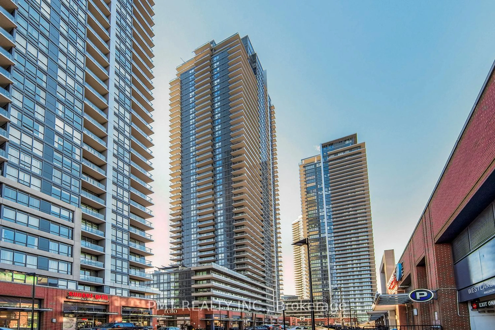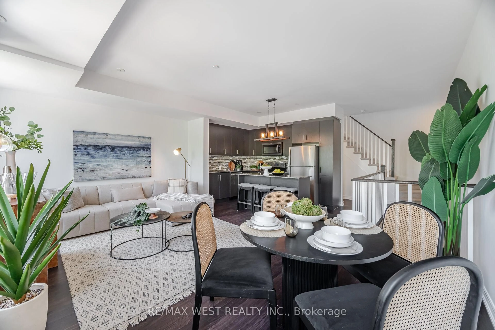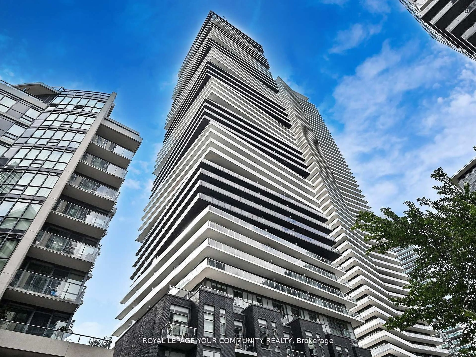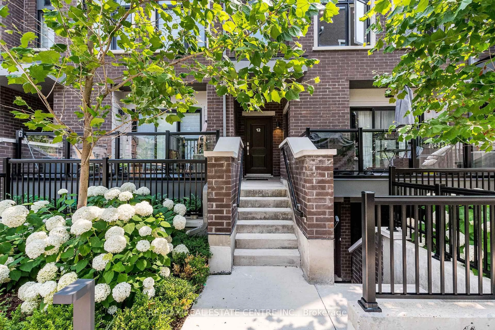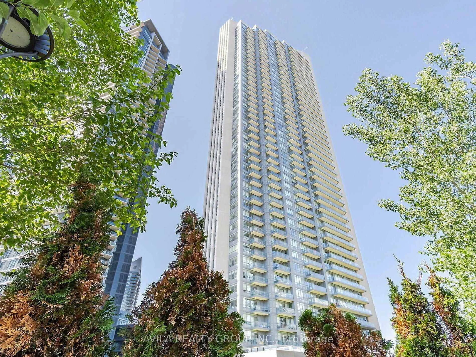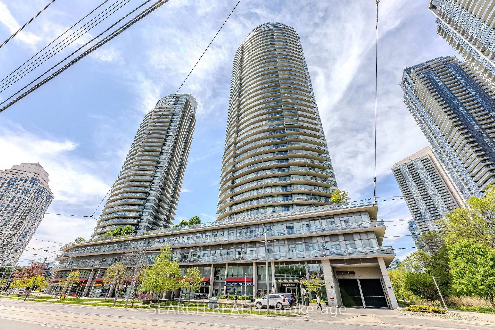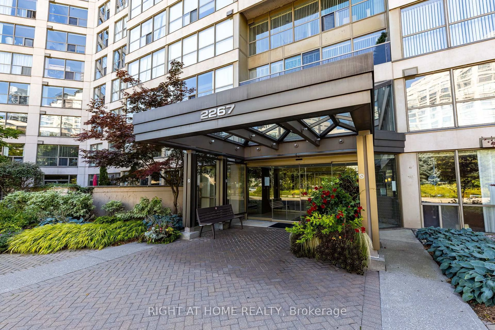1195 The Queensway St #907, Toronto, Ontario M8Z 0H1
Contact us about this property
Highlights
Estimated valueThis is the price Wahi expects this property to sell for.
The calculation is powered by our Instant Home Value Estimate, which uses current market and property price trends to estimate your home’s value with a 90% accuracy rate.Not available
Price/Sqft$865/sqft
Monthly cost
Open Calculator
Description
This stunning 935 sq ft 3-bedroom plus study condo offers the perfect blend of space, style, and convenience. With 9-foot ceilings, the layout feels open and bright, enhanced by its desirable southeast exposure that floods the unit with natural light throughout the day. The versatile study provides the ideal space for a home office, creative nook, or play area, offering flexibility to suit your lifestyle. Step out onto the generous 331 sq ft private terrace perfect for enjoying morning coffee, entertaining guests, or simply unwinding outdoors. Inside, sleek modern finishes create a sophisticated yet welcoming ambiance. Ideally located near major transit routes and highways, this condo provides easy access to the city while keeping everyday essentials within reach. Building amenities include a rooftop terrace with outdoor seating, a stylish party room with kitchen, TV, and fireplace, a library/study with walk-out to the terrace, and a fully equipped gym featuring meditation, weight, and circuit training zones.
Property Details
Interior
Features
Flat Floor
Primary
2.9 x 3.03 Pc Ensuite / Laminate / South View
2nd Br
2.44 x 2.82Laminate
3rd Br
2.44 x 2.82Laminate
Study
2.46 x 1.12Exterior
Features
Parking
Garage spaces 1
Garage type Underground
Other parking spaces 0
Total parking spaces 1
Condo Details
Inclusions
Property History
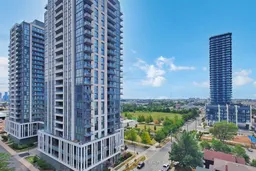 48
48
