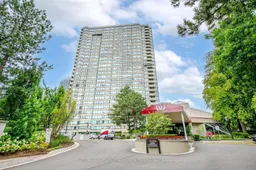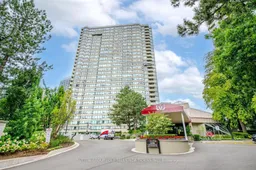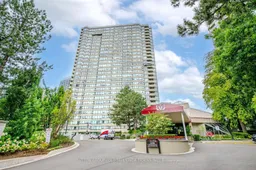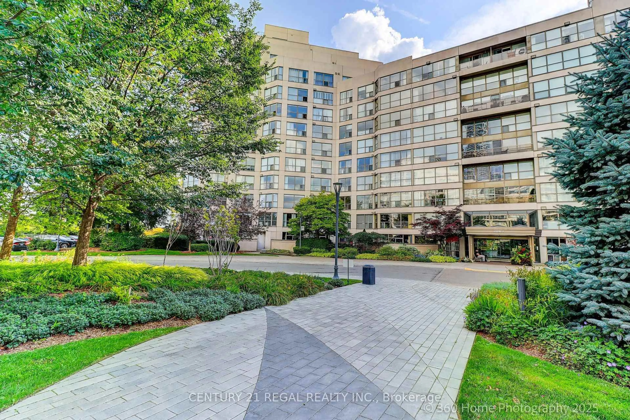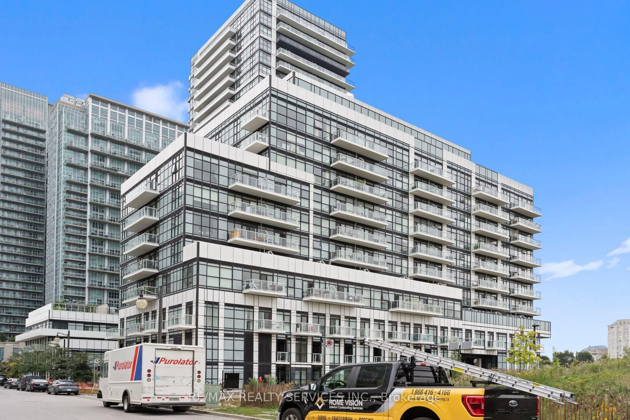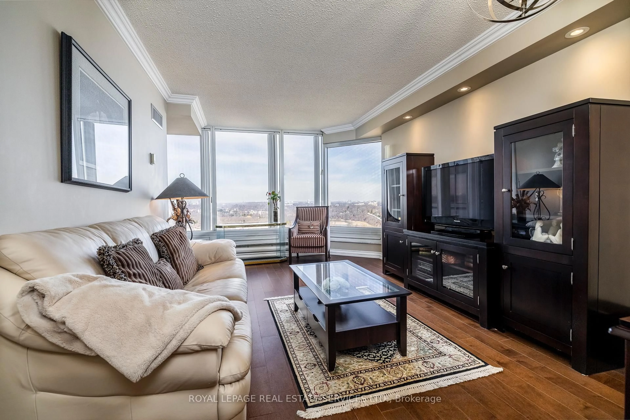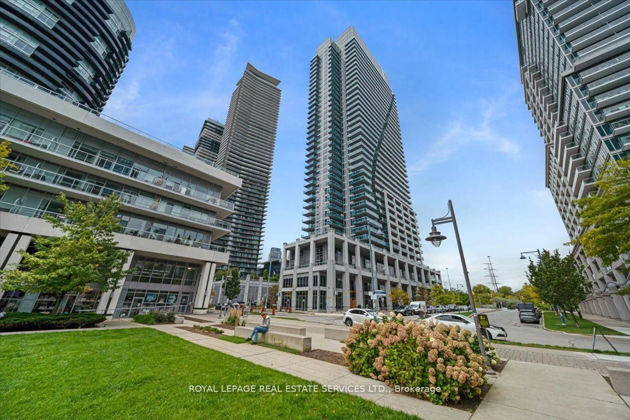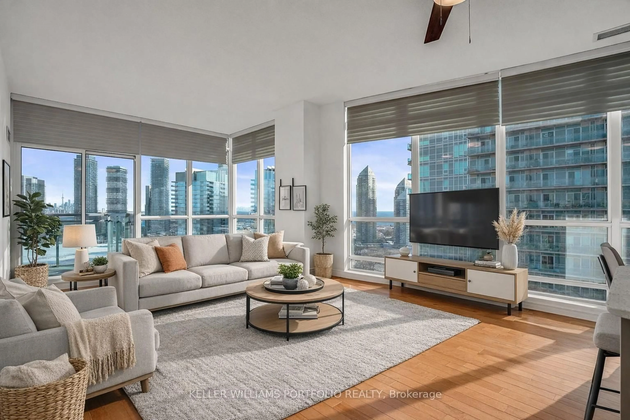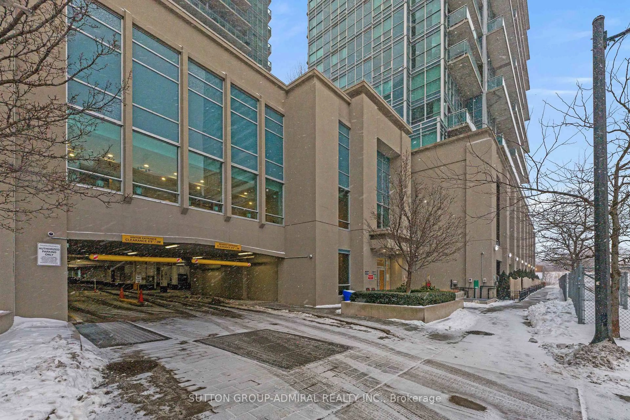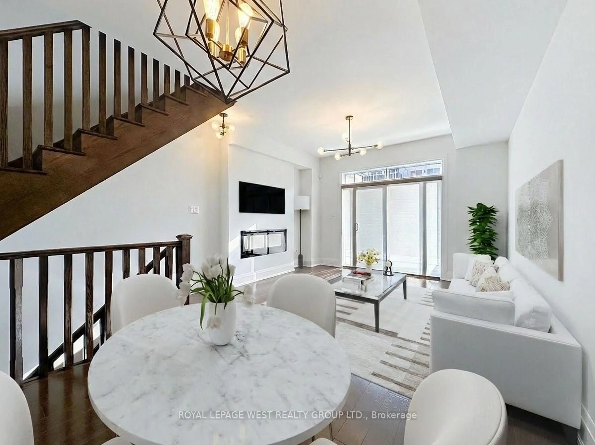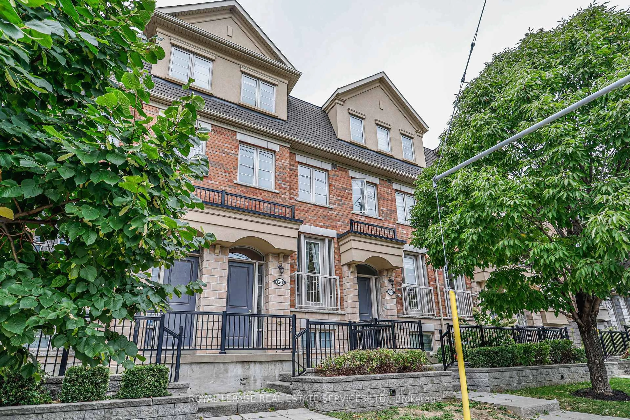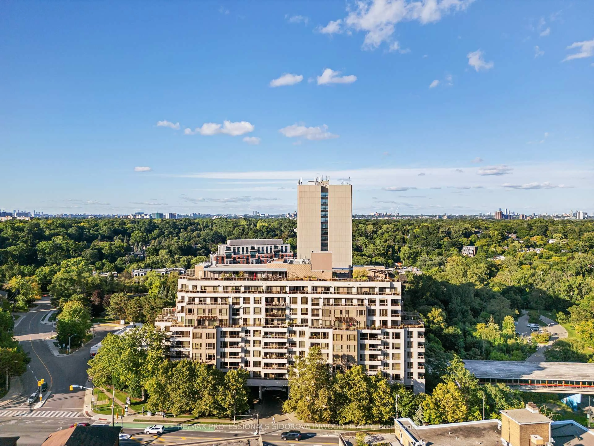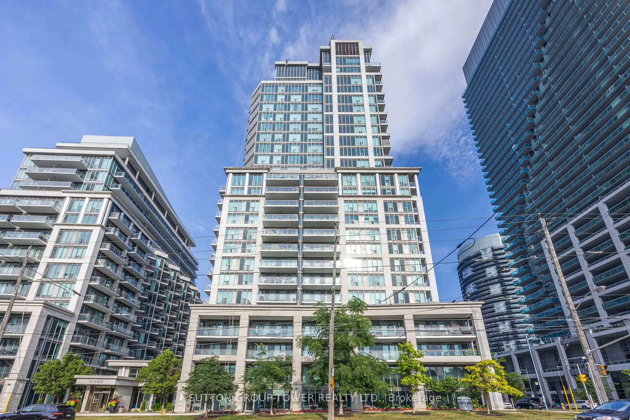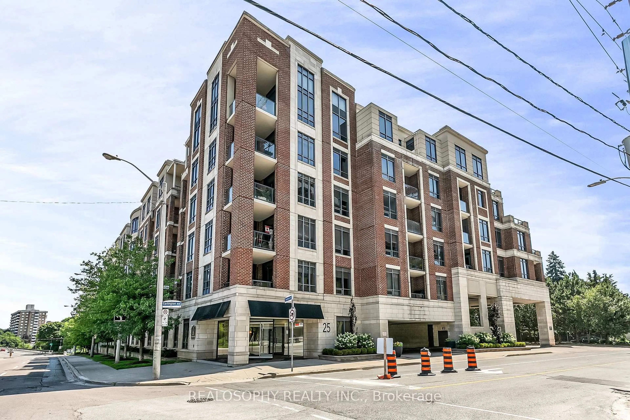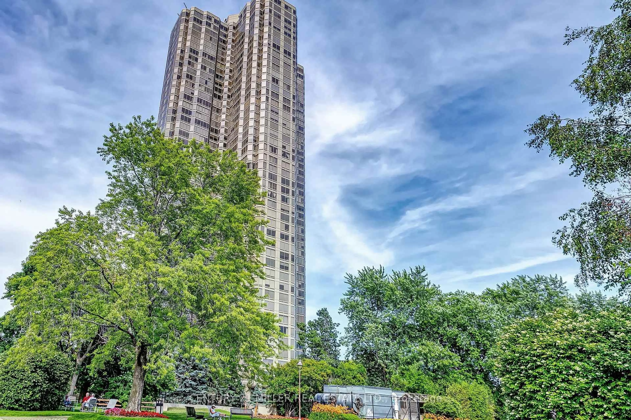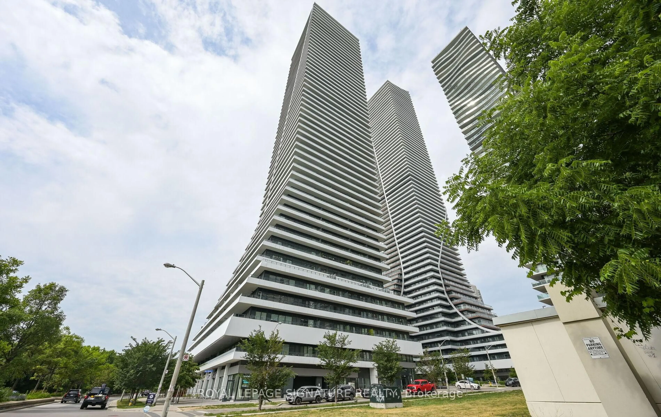Rarely available 1476 sq.ft. Penthouse suite with wood-burning fireplace & balcony, stunning views of Islington Golf Course & beautiful sunsets. Features 2 bedrooms, 2 full baths, spacious living room & separate dining room, tons of closets, including an in-suite storage room. A 5-star condominium residence with extensive amenities including 24Hr. concierge, indoor full-size pool with hot tub, gym, tennis, pickleball, squash courts, fitness classes & social events, newly built courtyard with BBQ, beautiful gardens, all offering unparalleled resort-like ambiance, all-inclusive maintenance fees! Parks & creek nearby providing walking paths & people-watching. Steps to Islington Village with trattorias & shops, RABBA shop conveniently next door for last minute items & meals, 12 minute walk to Islington subway & Bloor St. with its many shops & dining, 20 minutes to financial/theatre districts & near some of Toronto's best golf. There are still some timeless, friendly, old-fashioned village settings in Toronto & this is one of them. Photos have been virtually staged.
Inclusions: All Existing Appliances (as--is): Fridge, Stove, Dishwasher, Washer, Dryer, All Electric Light Fixtures, All Existing Window Coverings
