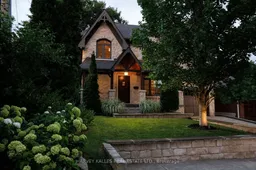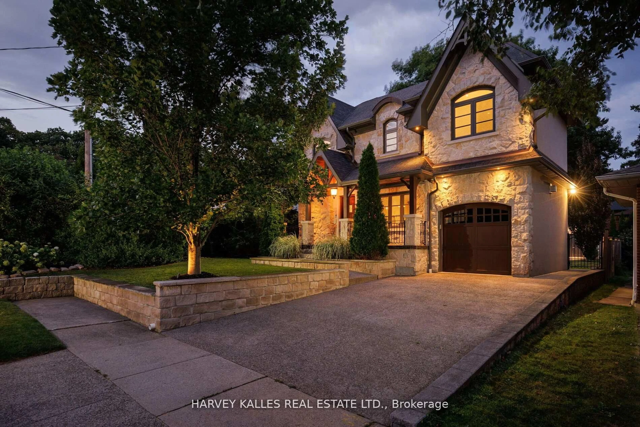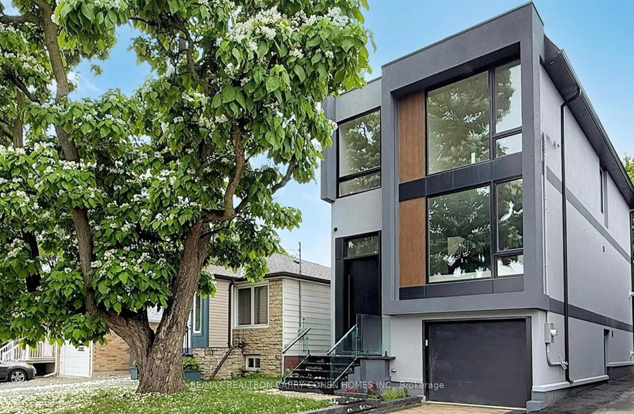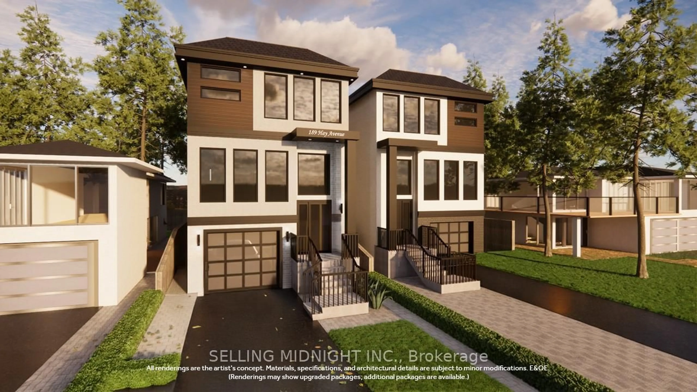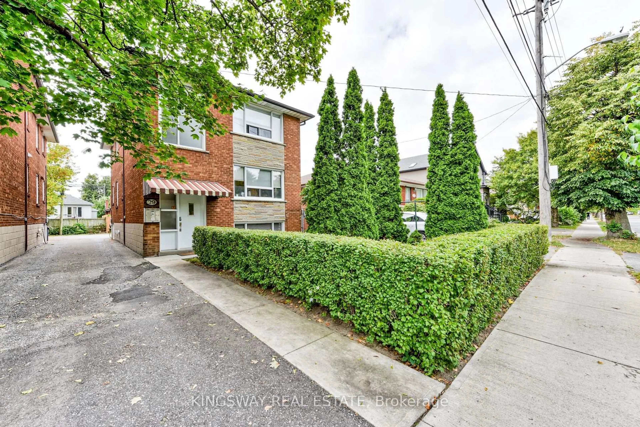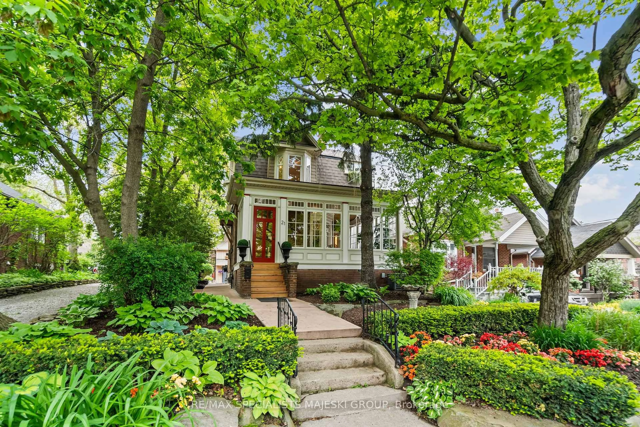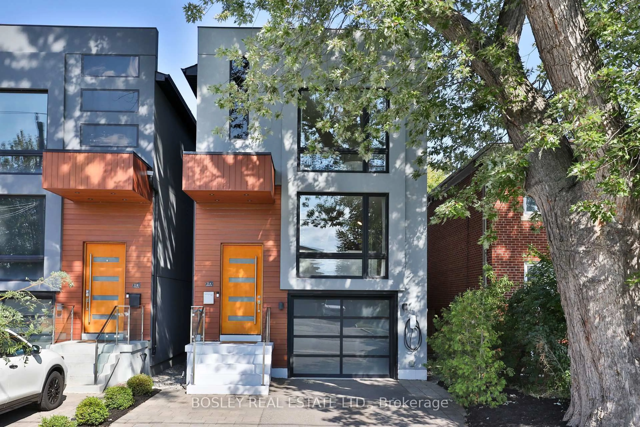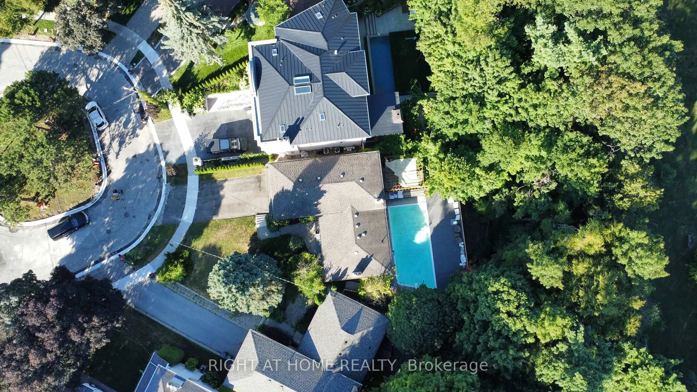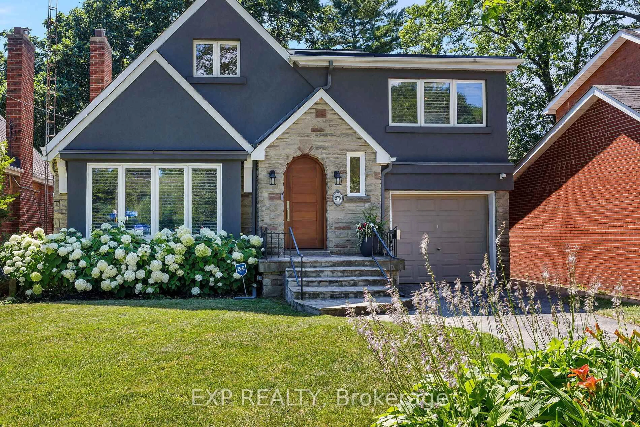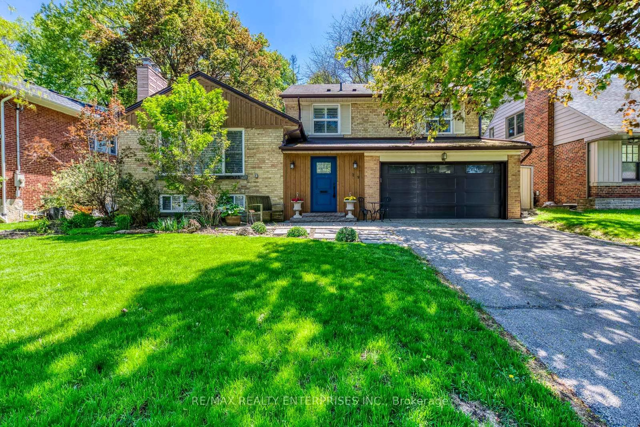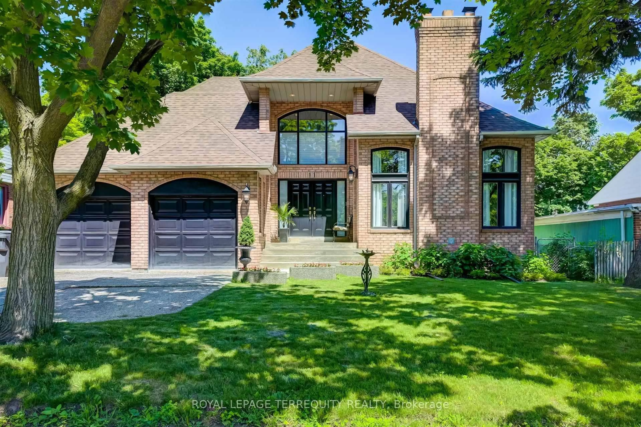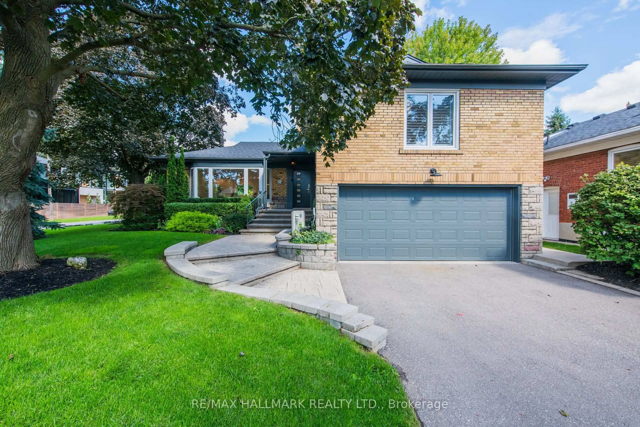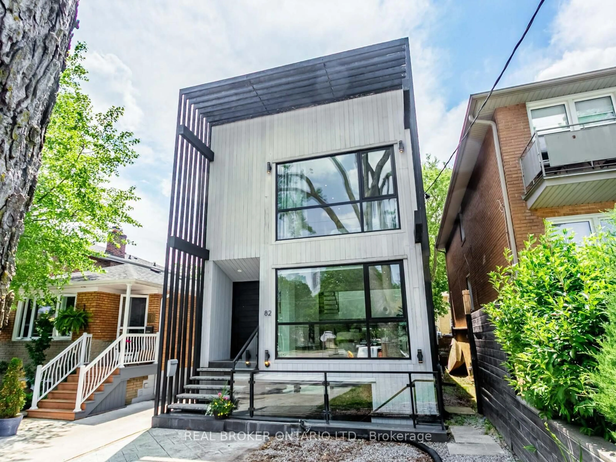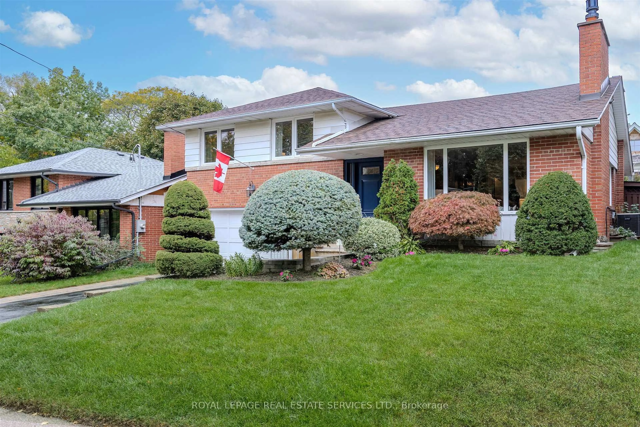38 Westmount Park Rd, Toronto, Ontario M9P 1R6
Contact us about this property
Highlights
Estimated valueThis is the price Wahi expects this property to sell for.
The calculation is powered by our Instant Home Value Estimate, which uses current market and property price trends to estimate your home’s value with a 90% accuracy rate.Not available
Price/Sqft$1,228/sqft
Monthly cost
Open Calculator
Description
Stately, modern, yet classic, this visual masterpiece at 38 Westmount Park Road in Etobicoke offers the epitome of luxury living with a total of 3170 sq ft. Beautifully landscaped gardens and a breathtaking stone exterior greet you, with a rare, stone-adorned T-shaped driveway providing plenty of room for parking. An open-concept layout on the main level seamlessly integrates the living room, dining area, and a fully-equipped kitchen complete with kitchen island and seating space. Thanks to the presence of numerous large windows, each room is flooded with natural light. A floating staircase leads to the primary bedroom, featuring a walk-in closet and two windows on opposite walls that allow for maximum sunlight. A massive, luxurious ensuite boasts a soaker bathtub, dual sinks, and a separate, spa-like shower. On the upper & mid-level, you will find 3 bedrooms and bathroom. Expansive family room & Modern laundry facilities on the ground level, and, best of all a walk-out leading to an expansive, tree-filled backyard that offers shade and privacy. Just think of the possibilities when it comes to outdoor entertaining! There's also plenty of room for that swimming pool or hot tub youve always dreamed about. With 4 bedrooms and 3 bathrooms, this home is ideal for growing families or anyone who appreciates abundant living space and the finer things in life. Its highly sought-after location in Humber Heights means you'll enjoy premium access to schools, parks, and shopping. Now is your chance to really have it all!
Property Details
Interior
Features
Main Floor
Dining
4.09 x 3.21hardwood floor / Crown Moulding / Open Concept
Kitchen
3.23 x 6.83hardwood floor / Centre Island / Quartz Counter
Living
4.09 x 3.36hardwood floor / Crown Moulding / Gas Fireplace
Exterior
Features
Parking
Garage spaces 1
Garage type Attached
Other parking spaces 4
Total parking spaces 5
Property History
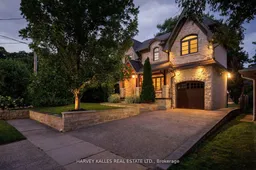 48
48