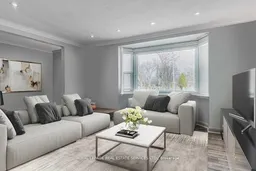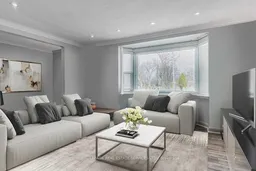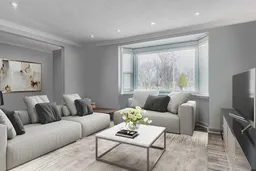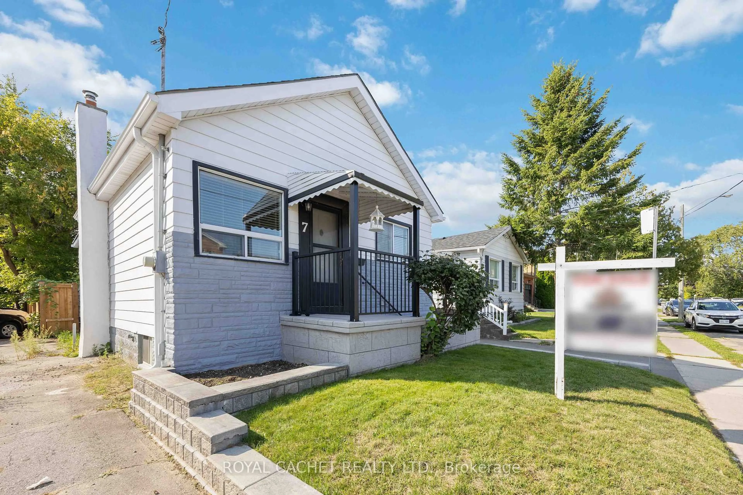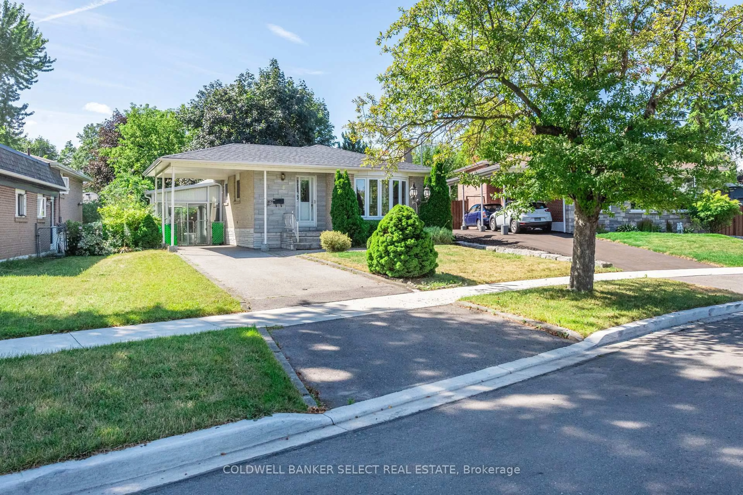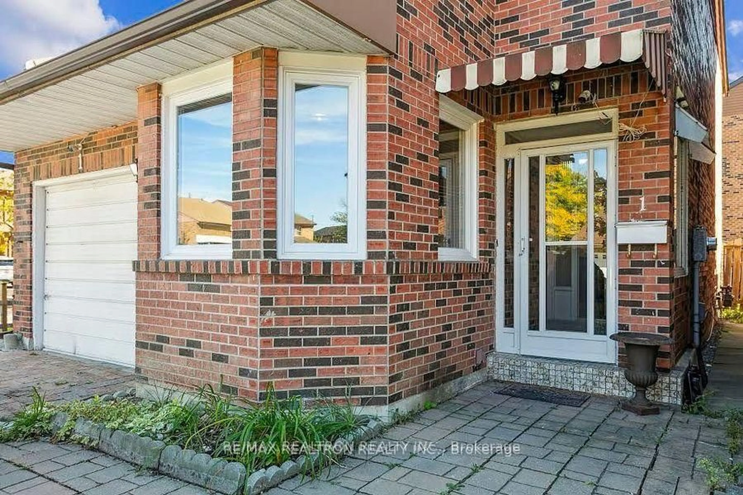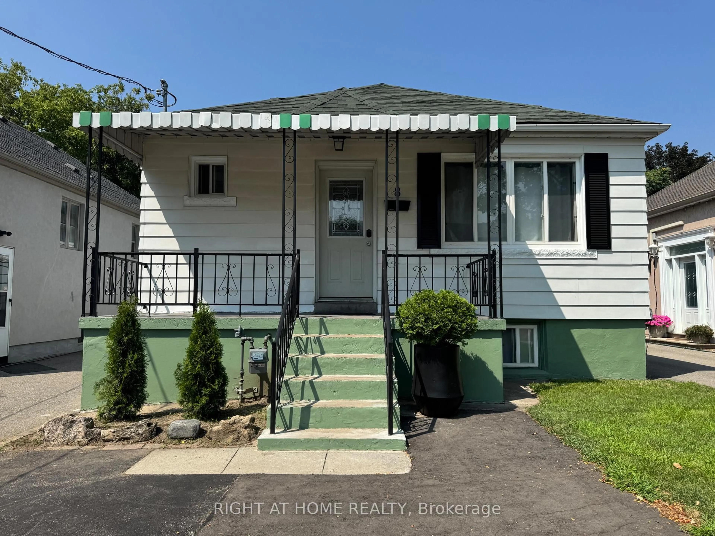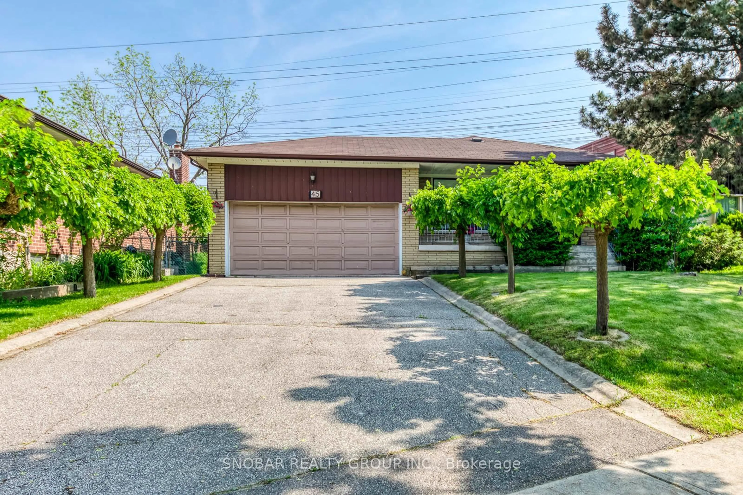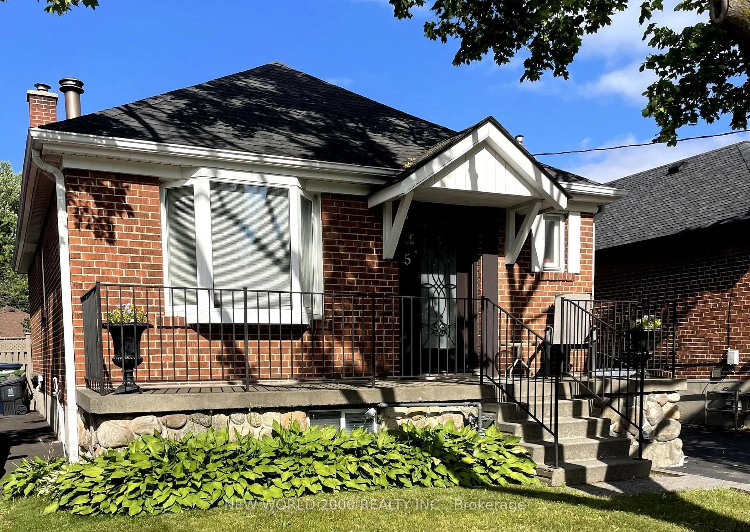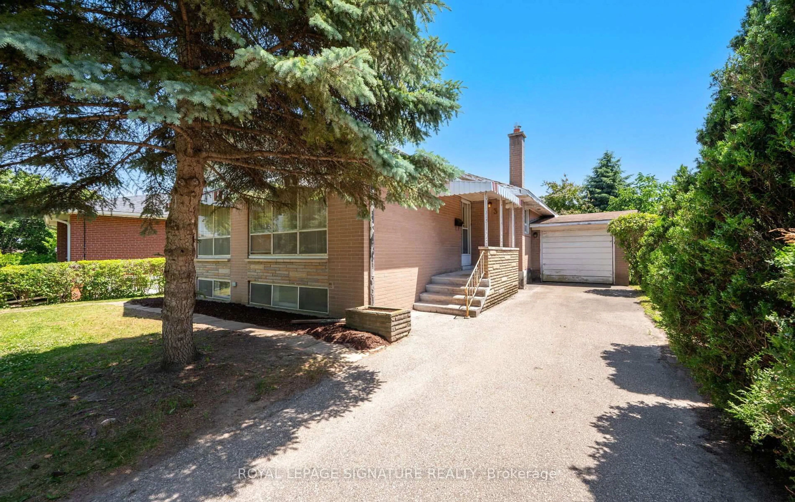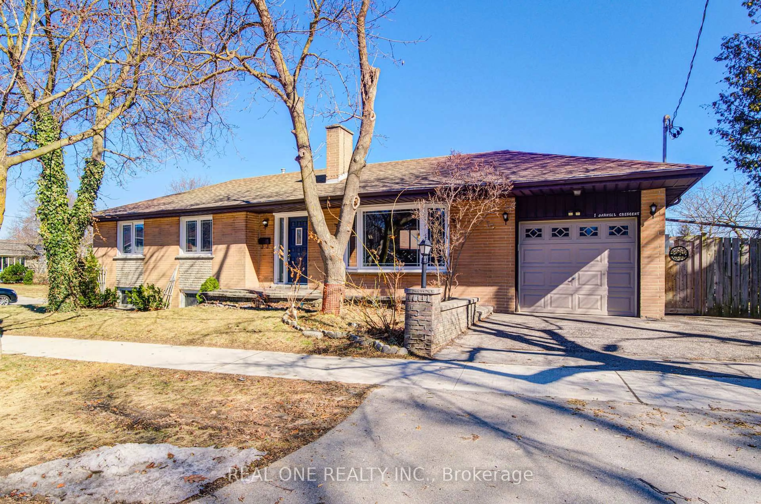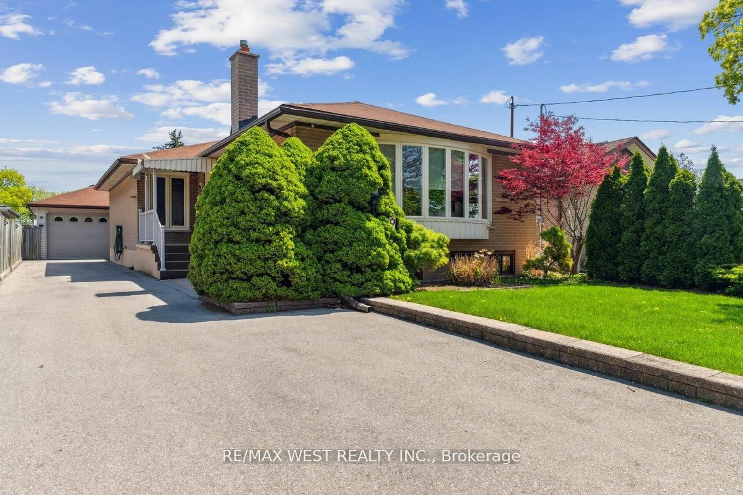Nestled in the heart of the evolving Humber Heights neighborhood, this property offers a unique blend of comfort and potential. The main floor features two spacious, sunlit bedrooms that overlook a serene, elongated backyard. One of these rooms boasts a patio door leading to a charming porch, enveloped by mature trees, providing a perfect retreat for relaxation. The interior has been thoughtfully updated with modern vinyl flooring, a renovated bathroom, and a contemporary kitchen equipped with stainless steel appliances. The separate side entrance to the basement offers the potential for an in-law suite or rental unit, providing an opportunity for additional income. Alternatively, the sizable 40x130 ft lot presents a chance for a property developer or home buyer to rebuild a custom home in a desirable neighborhood. Humber Heights is experiencing a transformative phase, with recent zoning changes by the City of Toronto aimed at increasing housing density along major streets. These amendments facilitate the development of this property for up to 5 legal units, enhancing the neighborhood's appeal to investors and developers alike. This shift not only promises a vibrant community atmosphere but also positions properties like this one as valuable assets in a growing market. This location offers unparalleled convenience with walkable distances to amenities such as Starbucks, Metro Supermarket, parks, and reputable schools. Commuters will appreciate the easy access to downtown Toronto and Pearson International Airport via the UP Express and local transit options, as well as quick connections to Highways 401 and 427. Additionally, premier shopping destinations like Yorkdale and Sherway Gardens are just a short drive away, ensuring all your retail needs are within reach. This property is not just a home; it's an opportunity to be part of a dynamic and growing community, offering both immediate comfort and long-term investment potential.
Inclusions: Stainless Steel Stove, Stainless Steel Refrigerator, Stainless Steel Built-in Dishwasher, Stainless Steel Range Hood/Vent, Washer & Dryer, All Electrical Light Fixtures, All Window Coverings, Central Air Conditioner & Furnace and Garden Shed.
