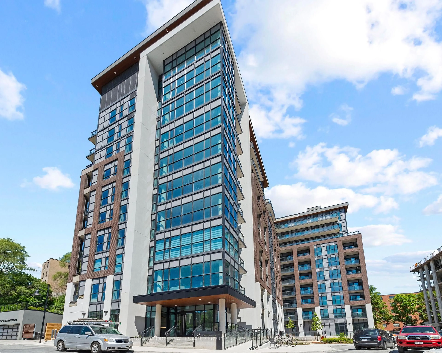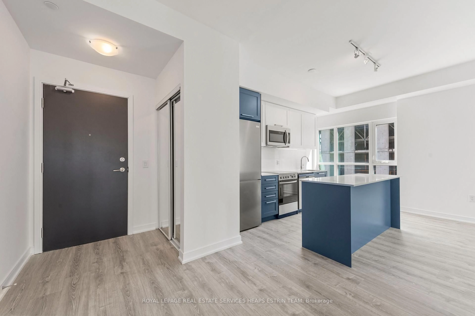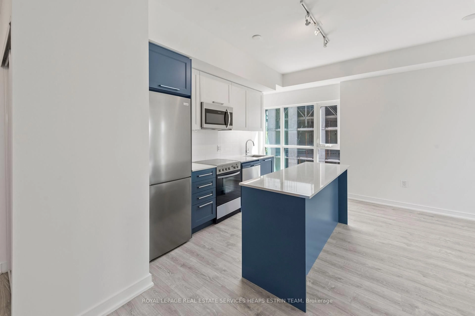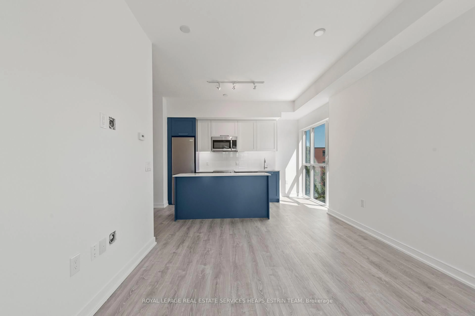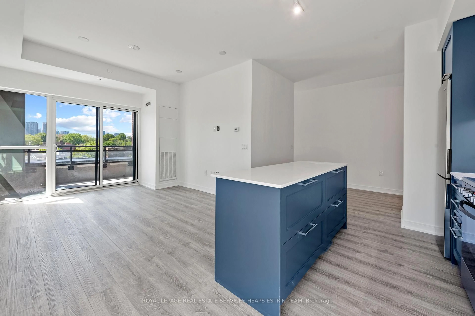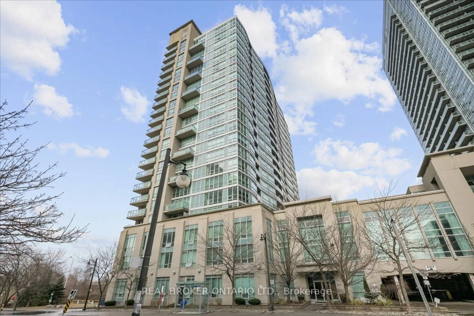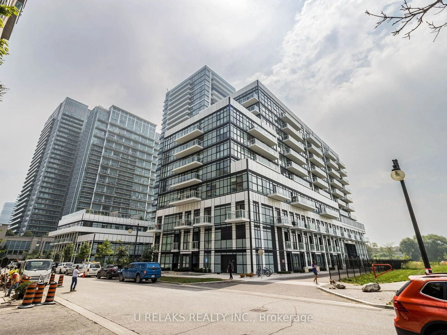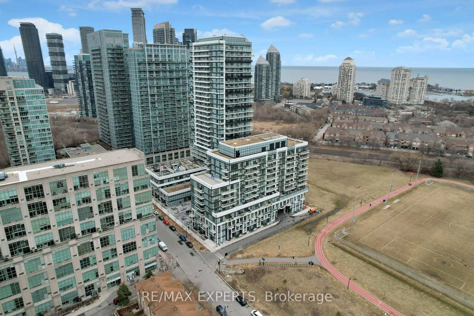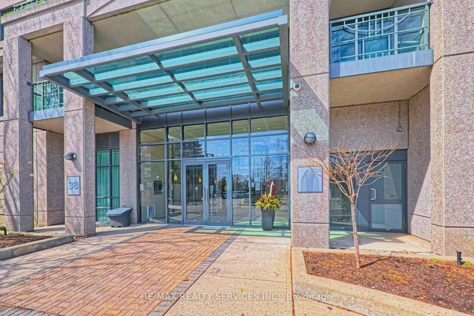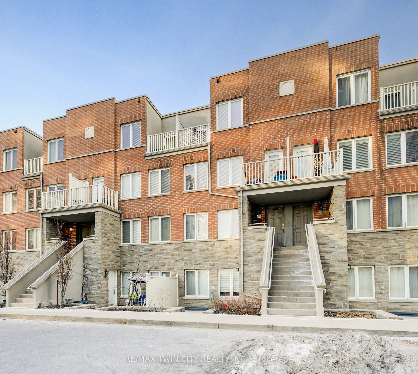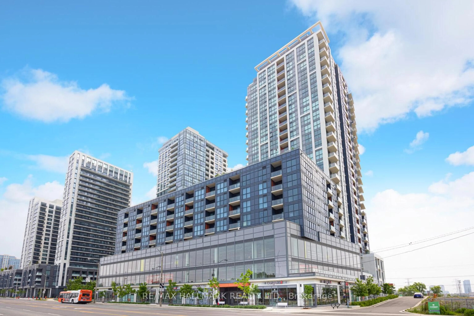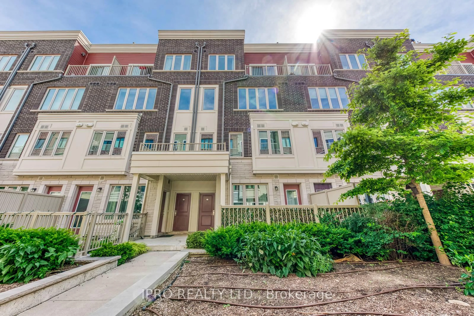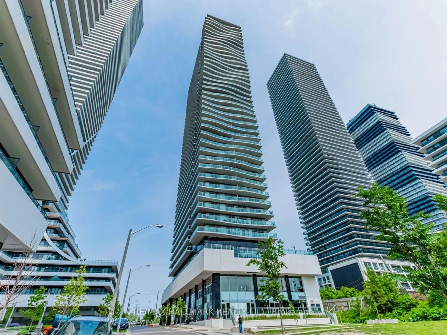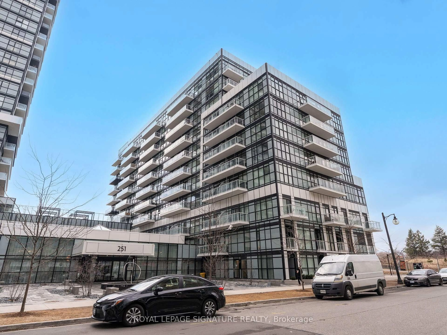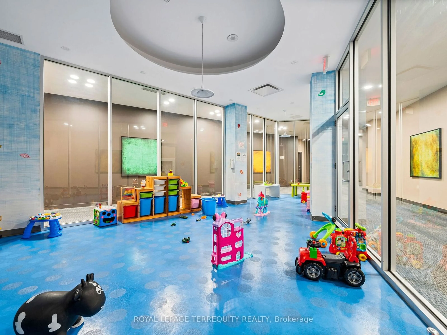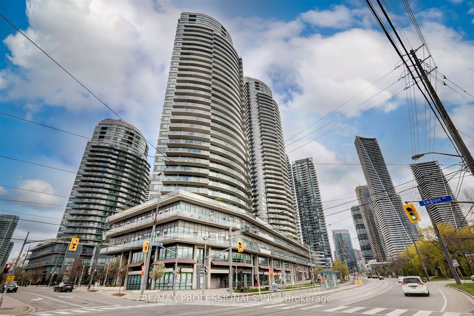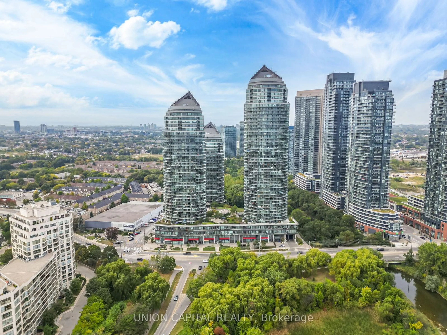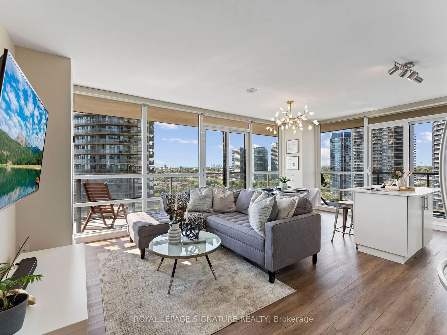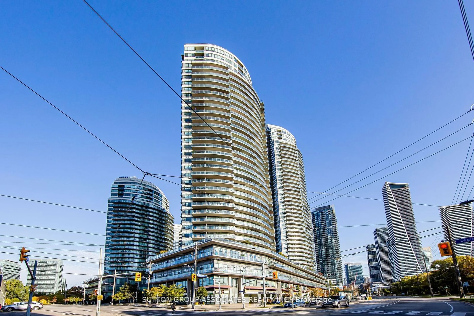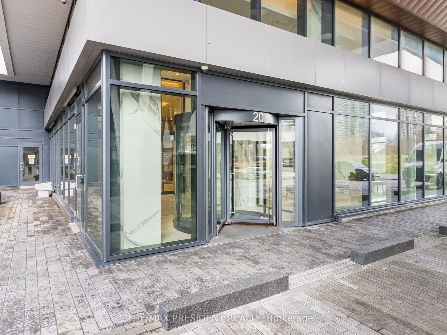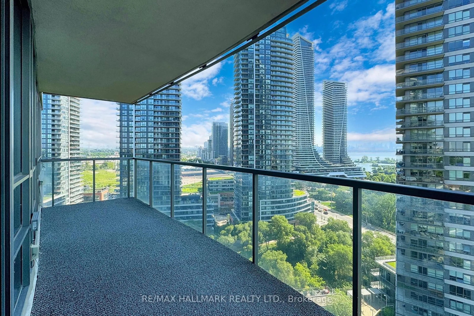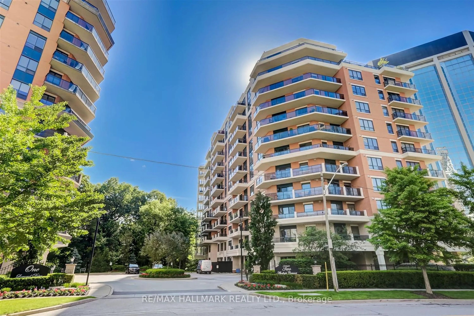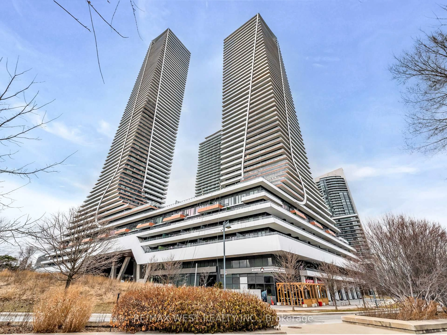25 Neighbourhood Lane #514, Toronto, Ontario M8Y 0C4
Contact us about this property
Highlights
Estimated ValueThis is the price Wahi expects this property to sell for.
The calculation is powered by our Instant Home Value Estimate, which uses current market and property price trends to estimate your home’s value with a 90% accuracy rate.Not available
Price/Sqft$678/sqft
Est. Mortgage$3,174/mo
Maintenance fees$943/mo
Tax Amount (2024)$3,691/yr
Days On Market17 days
Description
Step into luxury living in this stunning corner suite at the Queensview - Backyard Condos. This pristine haven offers two bedrooms plus a den, complemented by two private outdoor patios that blur the line between indoor and outdoor living.Thoughtfully designed, this light-filled residence showcases contemporary finishes throughout. The heart of the home features an open-concept kitchen adorned with elegant two-tone cabinetry and premium quartz countertops, flowing seamlessly into a spacious living area perfect for both entertaining and everyday life.The primary bedroom serves as a private retreat, complete with a spa-like ensuite bathroom and a generous walk-in closet. A second well-appointed bedroom provides flexible space for family or guests, while the den, wrapped in floor-to-ceiling windows, offers an ideal setting for a home office or reading nook. Life at Queensview elevates the everyday, with amenities that rival boutique hotels. Residents enjoy access to attentive concierge service, a state-of-the-art fitness centre, professional conference facilities, and a dedicated pet grooming station. The social spaces, including an elegant party room and an outdoor lounge with barbecue area, create endless opportunities for connection and relaxation. For visiting friends and family, a thoughtfully appointed guest suite ensures a comfortable stay.Perfect for first-time buyers or those seeking a refined downsizing option, this exceptional residence offers the ideal blend of sophistication, comfort, and contemporary urban living.
Property Details
Interior
Features
Flat Floor
Living
6.74 x 3.35hardwood floor / Combined W/Dining / W/O To Patio
Dining
6.74 x 3.35hardwood floor / Open Concept / Window
Kitchen
6.74 x 3.35Combined W/Living / Stainless Steel Appl / Centre Island
Primary
3.4 x 3.54hardwood floor / W/I Closet / 3 Pc Ensuite
Exterior
Features
Parking
Garage spaces 1
Garage type Underground
Other parking spaces 0
Total parking spaces 1
Condo Details
Amenities
Party/Meeting Room, Concierge, Elevator, Guest Suites, Visitor Parking
Inclusions
Property History
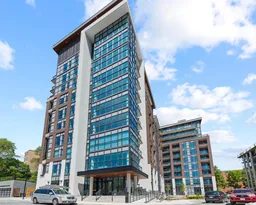 15
15Get up to 1% cashback when you buy your dream home with Wahi Cashback

A new way to buy a home that puts cash back in your pocket.
- Our in-house Realtors do more deals and bring that negotiating power into your corner
- We leverage technology to get you more insights, move faster and simplify the process
- Our digital business model means we pass the savings onto you, with up to 1% cashback on the purchase of your home
