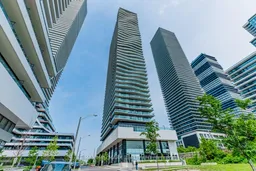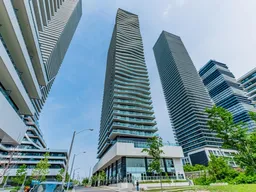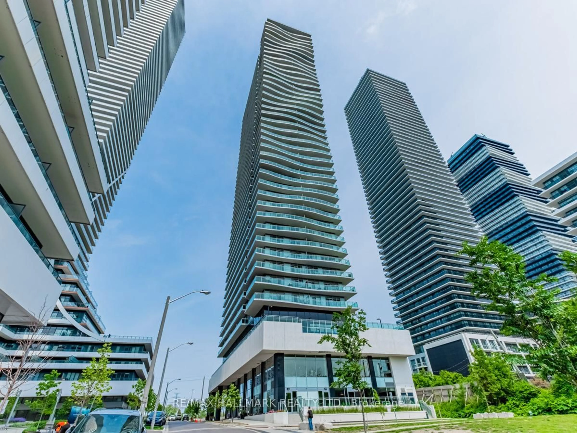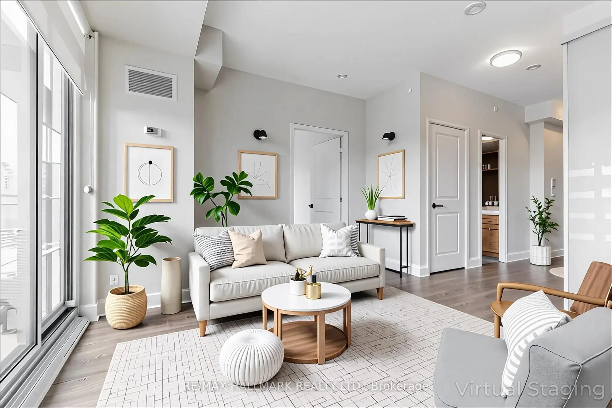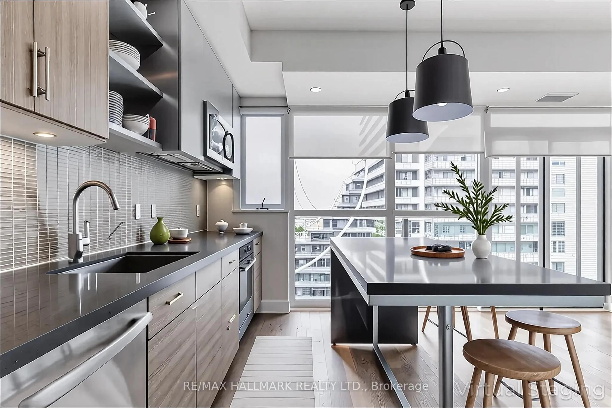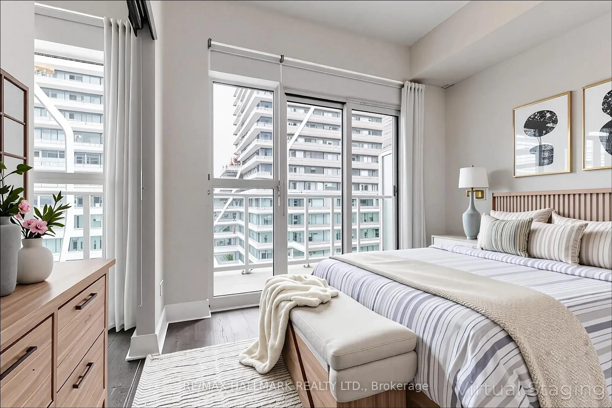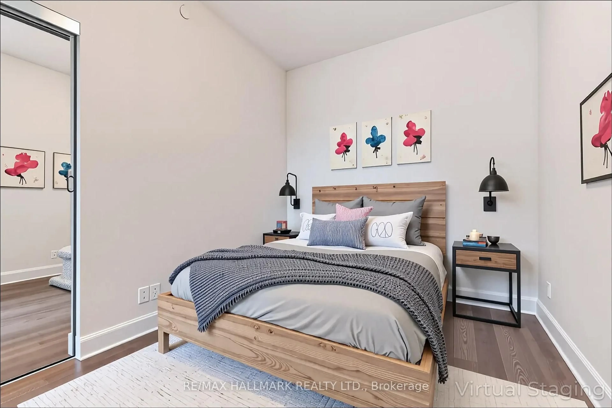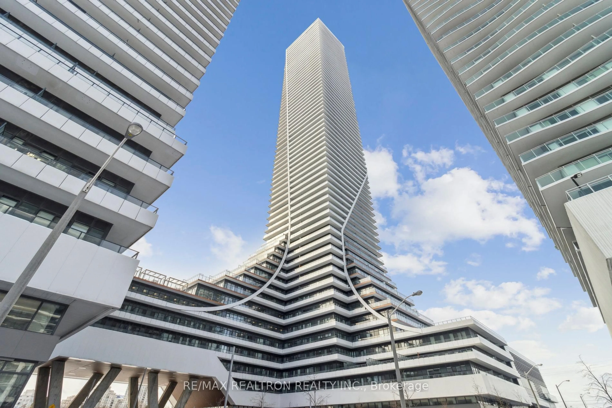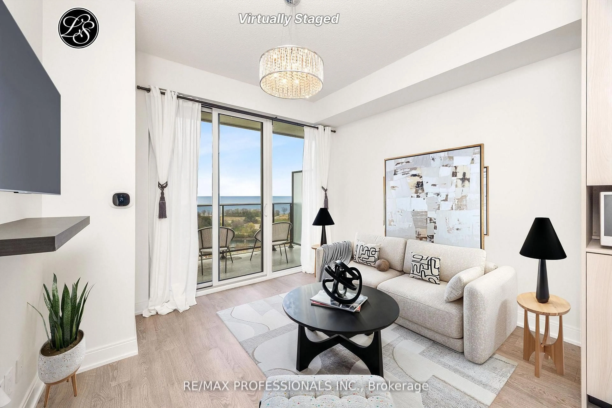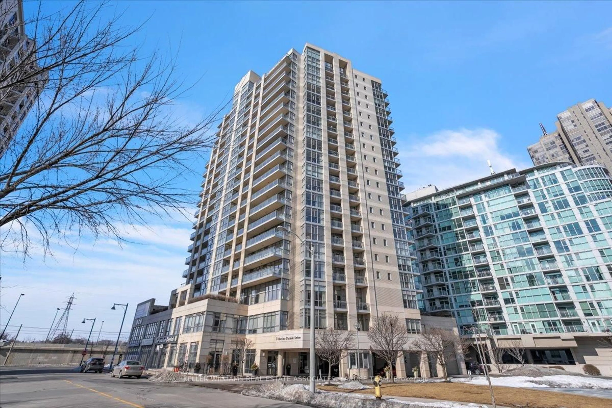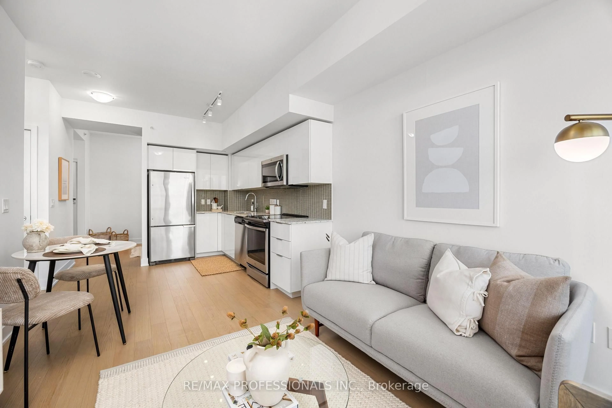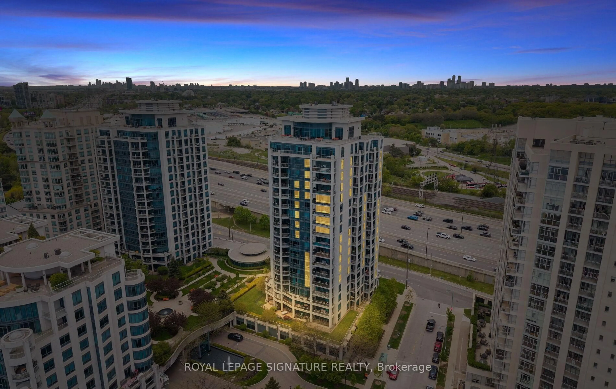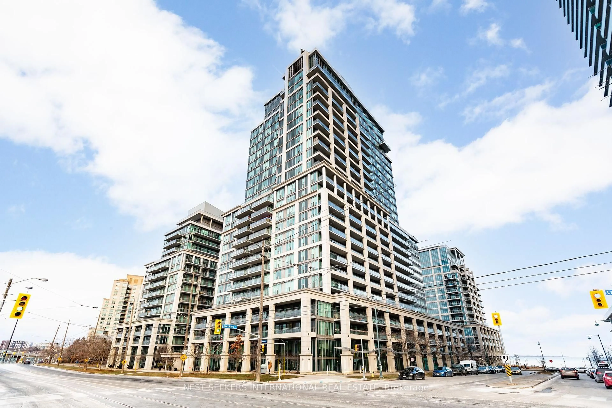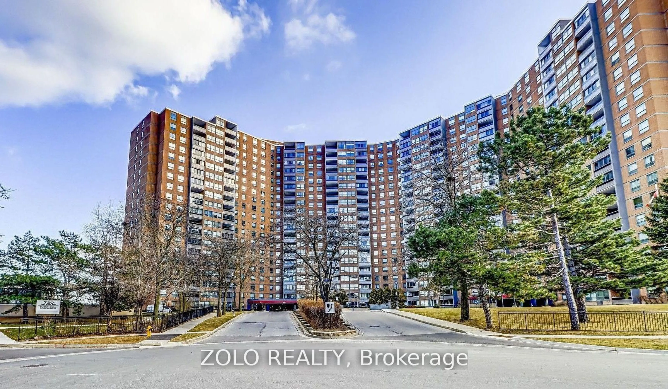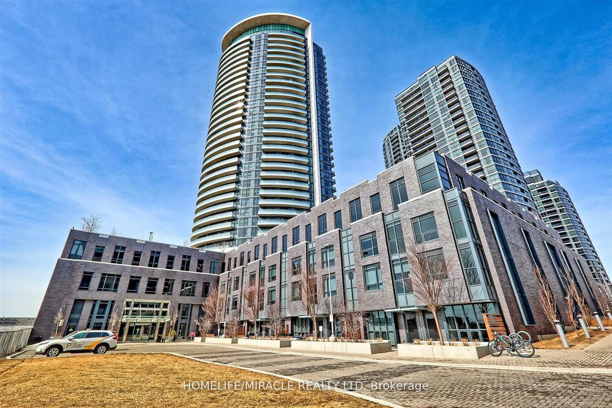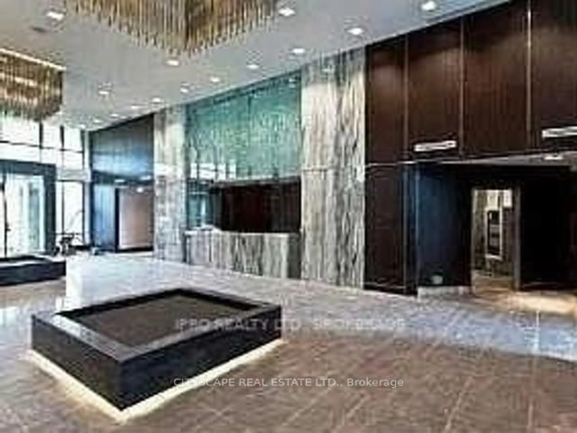33 Shore Breeze Dr #1111, Toronto, Ontario M8V 1A1
Contact us about this property
Highlights
Estimated valueThis is the price Wahi expects this property to sell for.
The calculation is powered by our Instant Home Value Estimate, which uses current market and property price trends to estimate your home’s value with a 90% accuracy rate.Not available
Price/Sqft$936/sqft
Monthly cost
Open Calculator

Curious about what homes are selling for in this area?
Get a report on comparable homes with helpful insights and trends.
*Based on last 30 days
Description
Embrace lakeside living with this bright 2-bedroom + media condo at 33 Shore Breeze Dr, Toronto, in the prestigious Jade Waterfront Condos, offering exceptional value for its pristine condition, breathtaking Lake Ontario views, and top-notch building amenities. This south-facing, unfurnished unit features 9-ft ceilings, laminate flooring in the open living-dining-kitchen area, and a sleek kitchen with stainless steel appliances, perfect for entertaining. Relax on the expansive south-facing balcony, accessible from the living room and primary bedroom, with stunning water vistas. The primary bedroom boasts large closets and a 4-piece ensuite, while the spacious second bedroom offers a generous closet. A 3-piece shared washroom with a stand-up shower, 1 parking spot, and 1 locker complete this move-in-ready home. Enjoy resort-style amenities including a 24-hour concierge, fitness centre, outdoor pool, hot tub, yoga studio, theatre, games room, and BBQ stations. Steps from Humber Bay Park, waterfront trails, and Lakeshore Blvd, with easy access to downtown Toronto, cafes like Eden Trattoria, and Mimico GO Station, this condo delivers a vibrant, scenic lifestyle at an unbeatable value! Some photos have been virtually staged
Property Details
Interior
Features
Primary
2.97 x 4.8Laminate / 4 Pc Ensuite / W/I Closet
Living
4.06 x 4.57Laminate / West View / W/O To Balcony
Dining
4.06 x 4.57Laminate / Combined W/Living / West View
Kitchen
4.06 x 3.4Laminate / Open Concept / Stainless Steel Appl
Exterior
Features
Parking
Garage spaces 1
Garage type Underground
Other parking spaces 0
Total parking spaces 1
Condo Details
Amenities
Concierge, Exercise Room, Guest Suites, Gym, Outdoor Pool
Inclusions
Property History
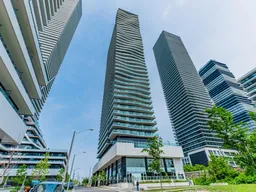
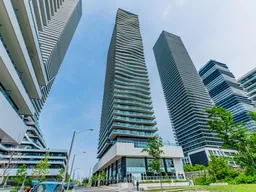 34
34