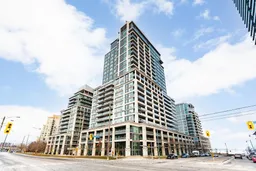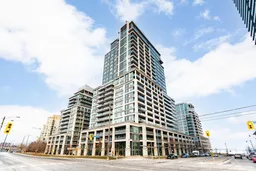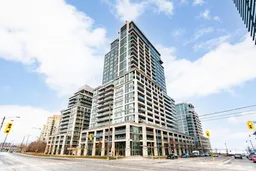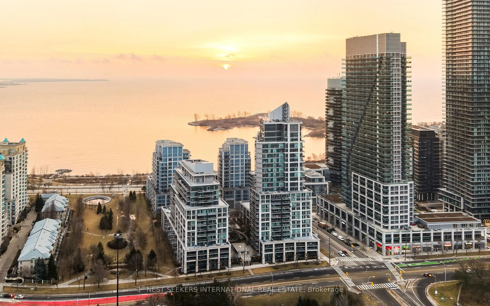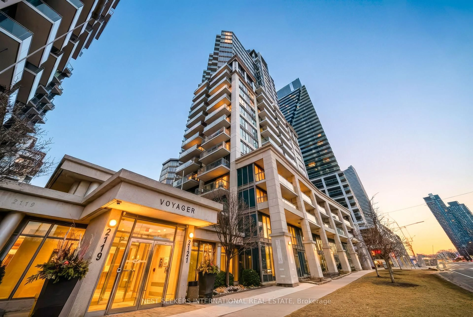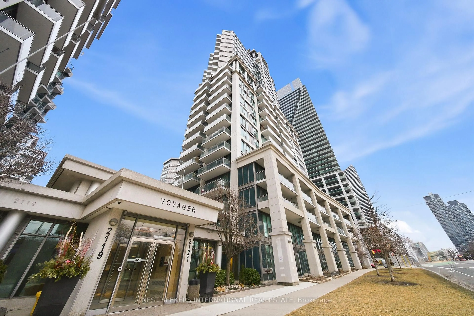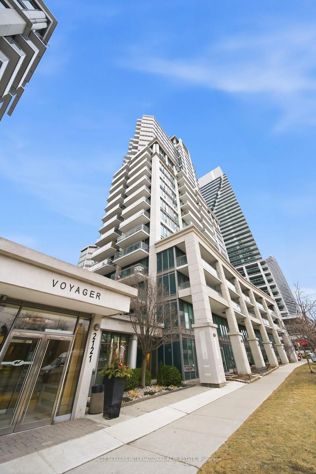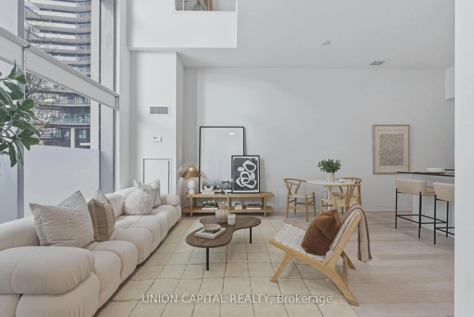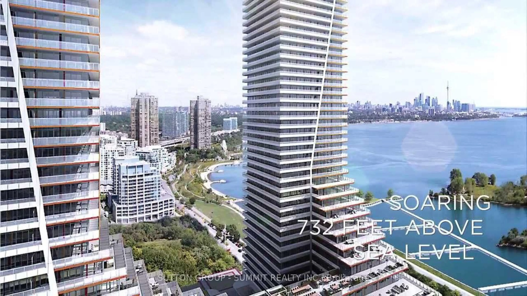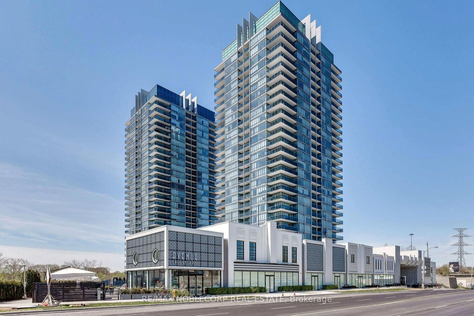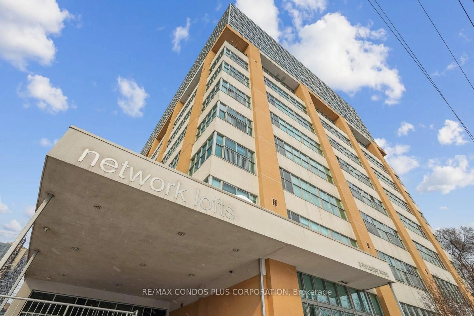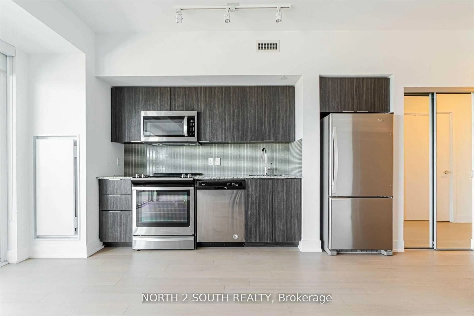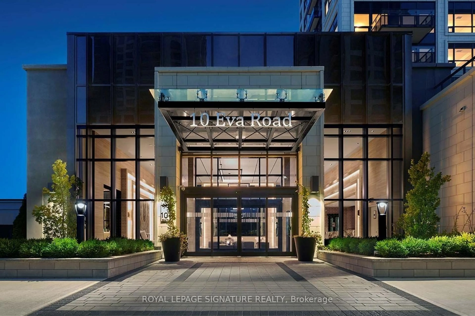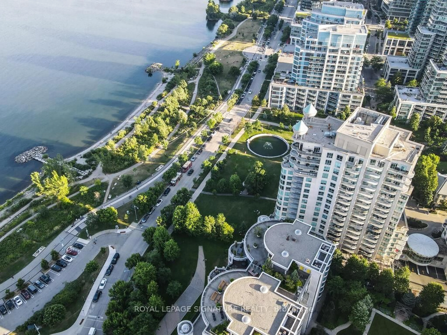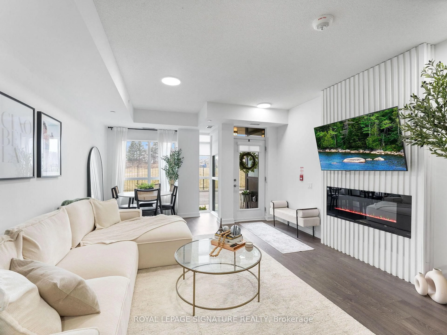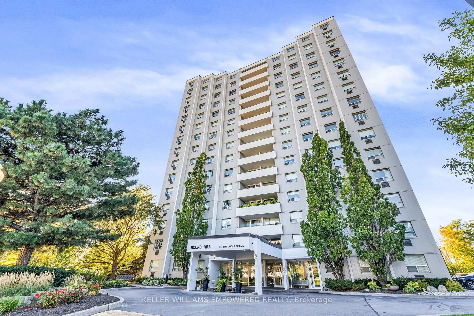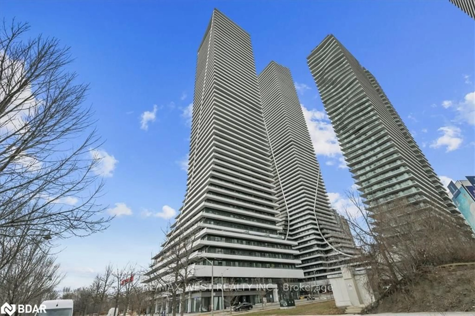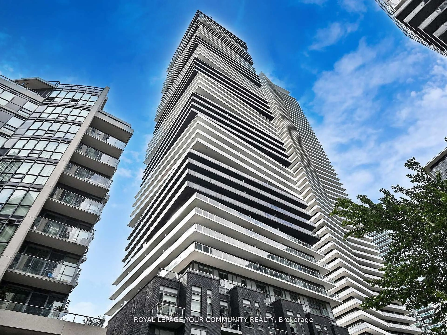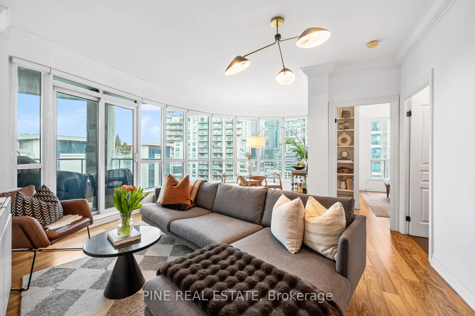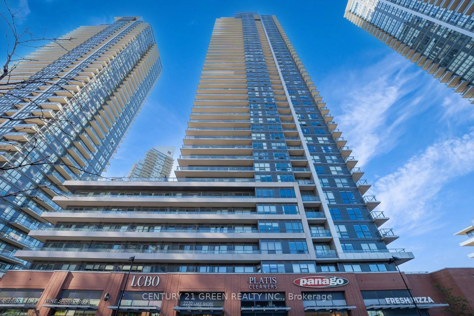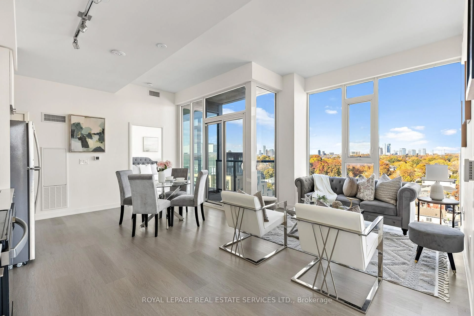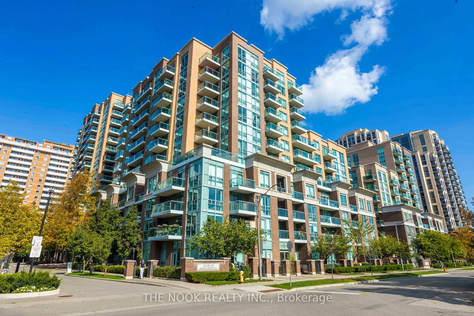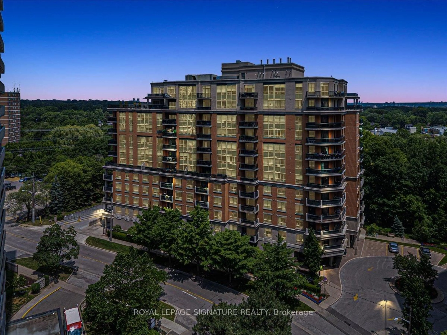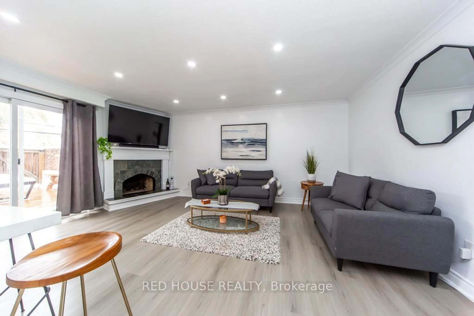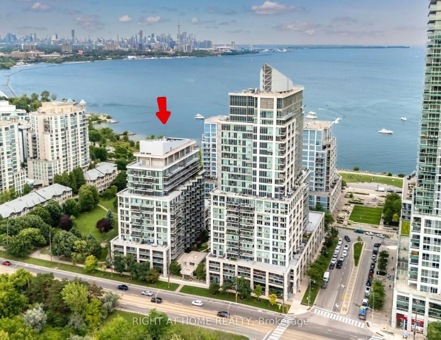2121 Lake Shore Blvd #204, Toronto, Ontario M8V 4E9
Contact us about this property
Highlights
Estimated valueThis is the price Wahi expects this property to sell for.
The calculation is powered by our Instant Home Value Estimate, which uses current market and property price trends to estimate your home’s value with a 90% accuracy rate.Not available
Price/Sqft$708/sqft
Monthly cost
Open Calculator
Description
Welcome to Voyageur Waterview Condos. Experience elevated condo living in this bright, southeast-facing unit ideally located in Toronto's vibrant west end. Just minutes from downtown and steps to the lake, waterfront trails, and TTC, this 800 sq. ft. residence offers exceptional comfort and convenience. The functional layout features large bedrooms, an open-concept living and dining area, and two garden-facing balconies with three walkouts, perfect for seamless indoor-outdoor living. Floor-to-ceiling windows flood the space with natural light, while brand new flooring throughout adds a fresh, modern feel.The full kitchen includes built-in appliances and a breakfast bar, ideal for both everyday living and entertaining. An ideal split-bedroom layout provides added privacy, complemented by ensuite laundry and parking included. Enjoy close proximity to shops, restaurants, parks, trails, major highways, and everyday amenities, all within a highly sought-after waterfront community. An exceptional opportunity to enjoy lakefront living with urban convenience.
Property Details
Interior
Features
Main Floor
Dining
1.83 x 3.29Combined W/Living / hardwood floor / W/O To Balcony
2nd Br
3.35 x 2.74hardwood floor / W/O To Balcony / Closet
Kitchen
1.82 x 2.26B/I Appliances / Breakfast Bar / hardwood floor
Primary
4.39 x 3.11hardwood floor / W/O To Balcony / 4 Pc Ensuite
Exterior
Features
Parking
Garage spaces 1
Garage type Underground
Other parking spaces 0
Total parking spaces 1
Condo Details
Amenities
Bus Ctr (Wifi Bldg), Concierge, Gym, Indoor Pool, Party/Meeting Room, Visitor Parking
Inclusions
Property History
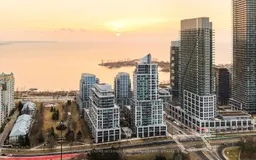 49
49