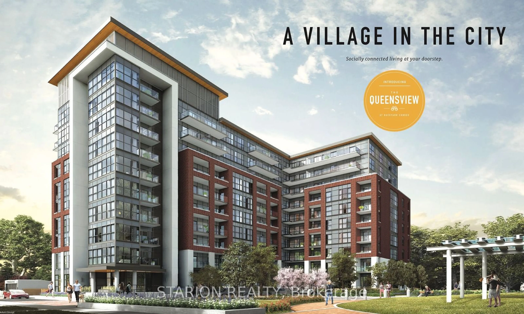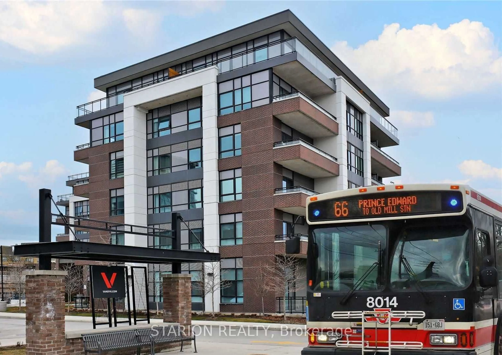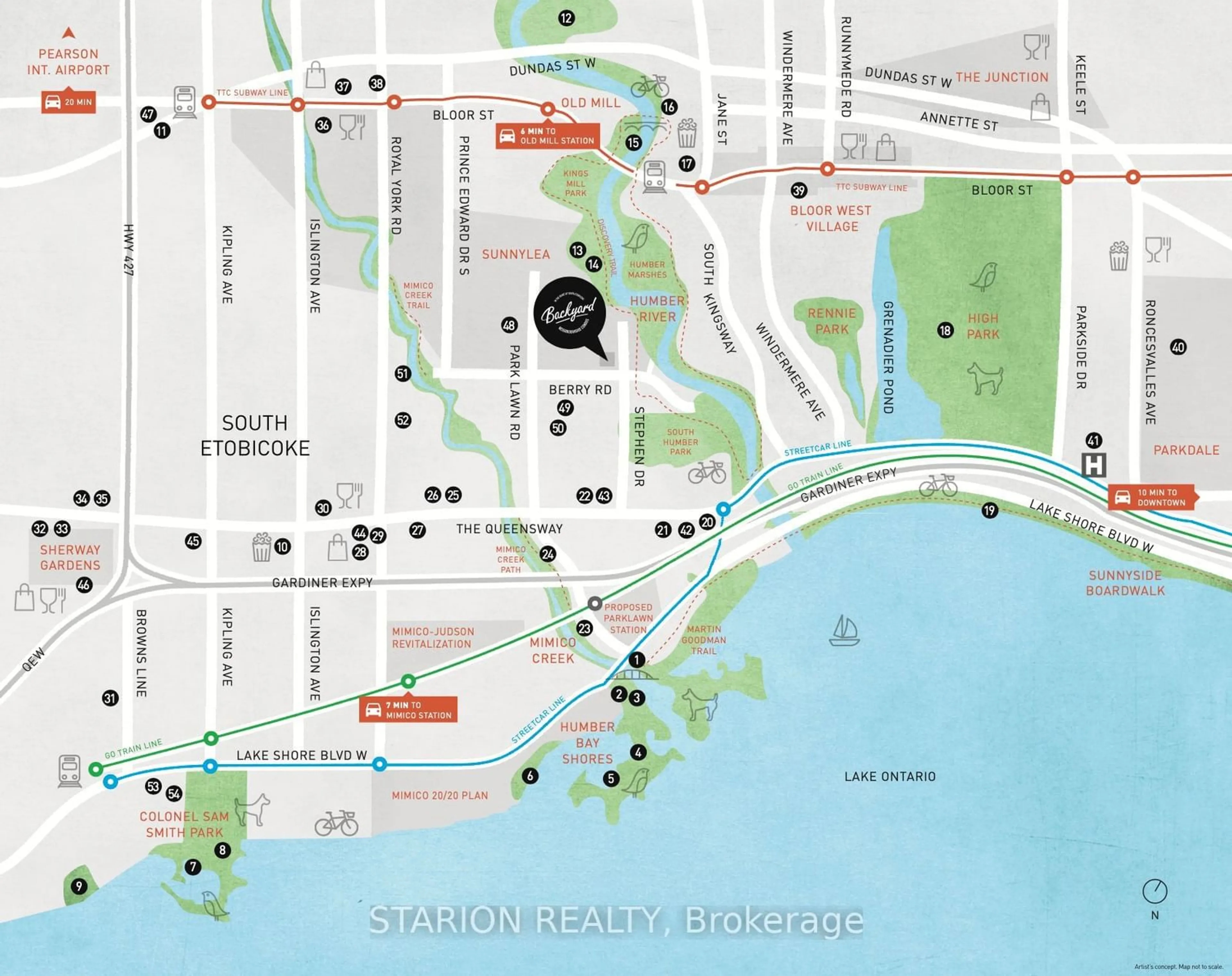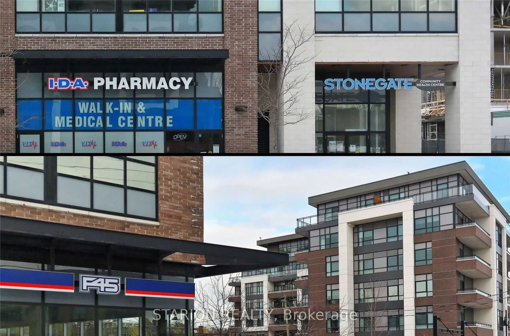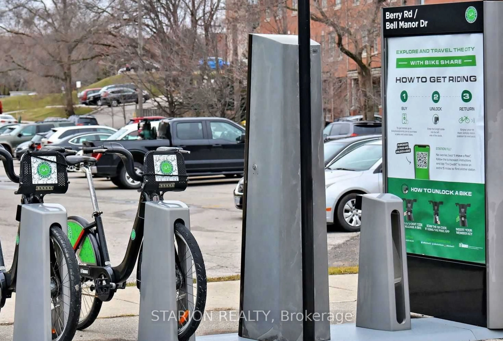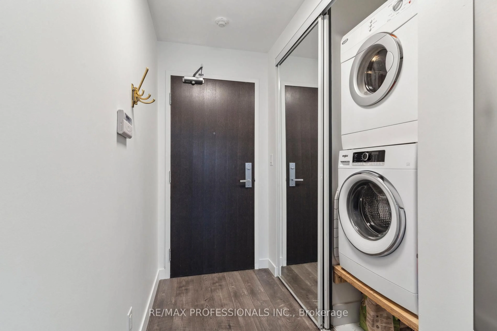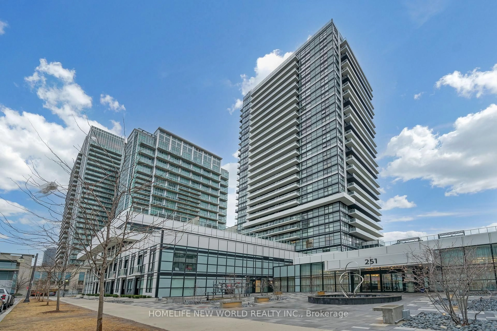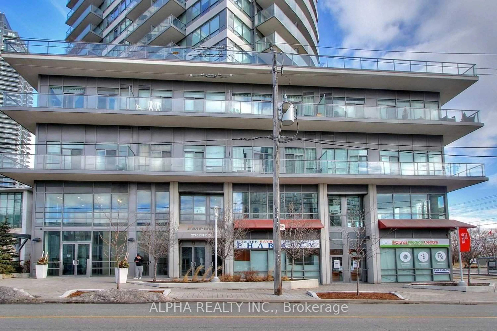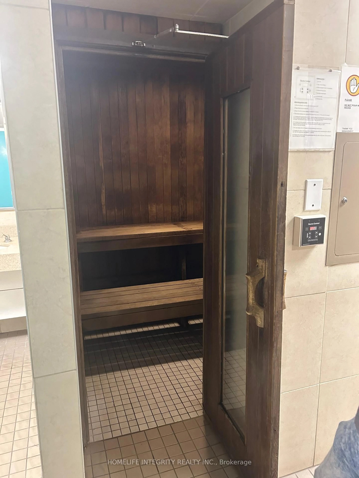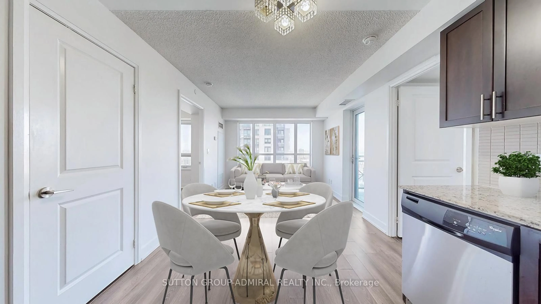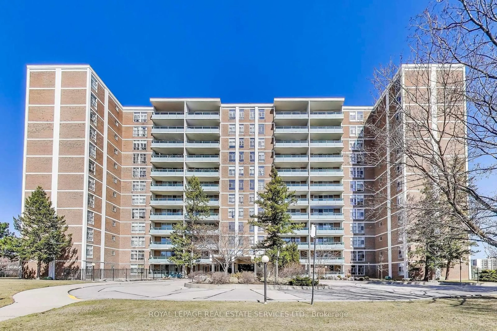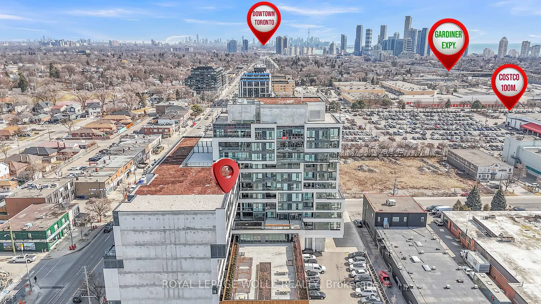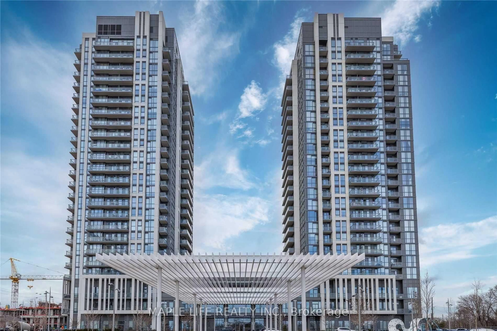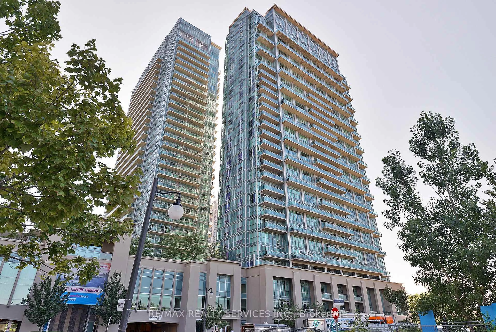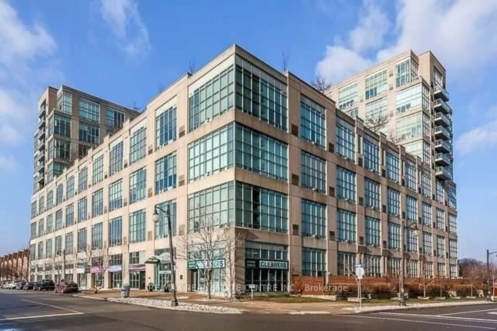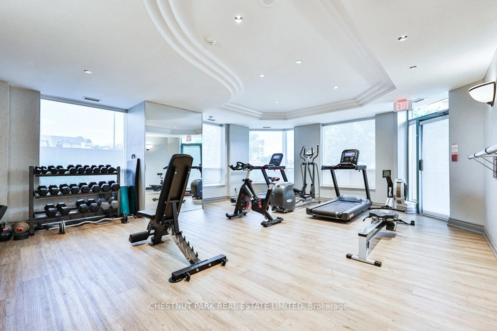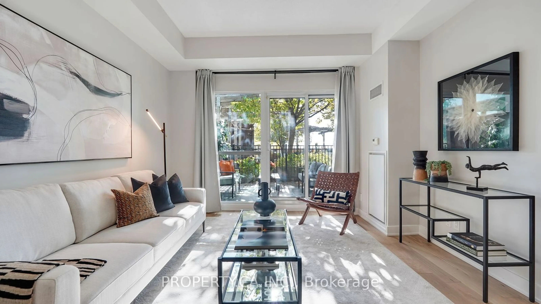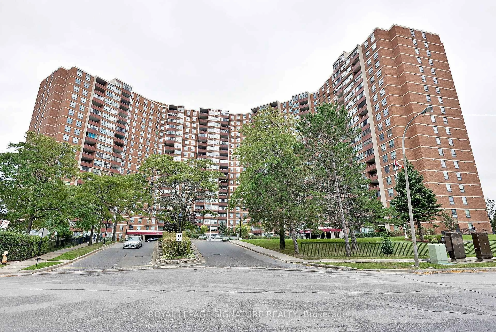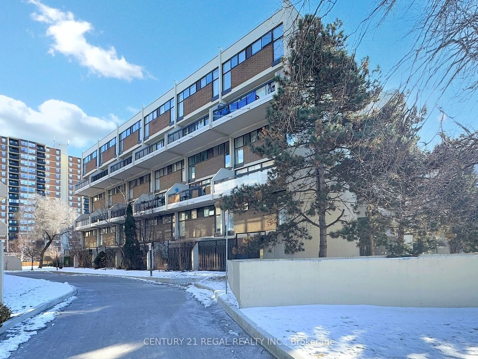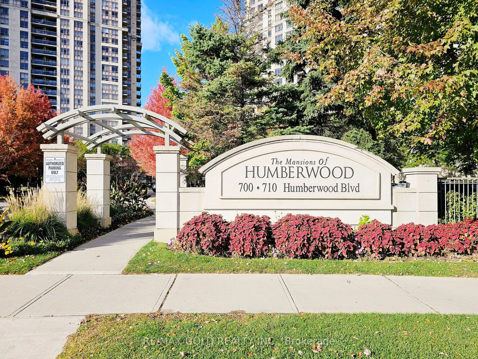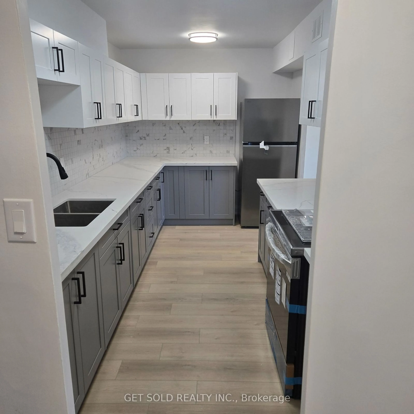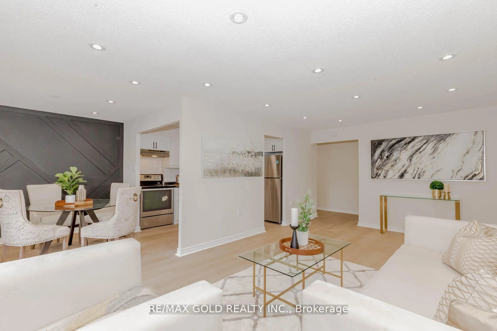25 Neighbourhood Lane #513, Toronto, Ontario M8Y 0C4
Contact us about this property
Highlights
Estimated ValueThis is the price Wahi expects this property to sell for.
The calculation is powered by our Instant Home Value Estimate, which uses current market and property price trends to estimate your home’s value with a 90% accuracy rate.Not available
Price/Sqft$1,146/sqft
Est. Mortgage$3,178/mo
Maintenance fees$638/mo
Tax Amount (2024)-
Days On Market97 days
Description
Get 1 year free maintenance when you purchase this brand new never lived in condo in the heart of South Etobicoke. Live and/or invest in the quiet, tranquil, quintessential South Etobicoke "Queensview - Backyard Boutique Condos" steps to trails, transit, minutes to Humber River Trail, Sherway Gardens, QEW, The Gardiner, Downtown Toronto and restaurants like Joeys, The Key, Cactus, Toms ice Cream and much more. This impressive 5th floor unit boast a bright open-concept floor plan with laminate floors throughout, Stainless Appliances, Modern straight edge quartz countertop, Valance Lighting, and Oversized ceramic tile backsplash. This brand new never lived in unit comes with one parking and one locker with 9" ceiling. Perfect for anyone looking for a perfect opportunity with Parking and Locker. Enjoy Indoor Gym, Guest Suite, Ground Floor Party Room with Kitchenette, Fireplace Lounge, Meeting/Dining Room, Pet Grooming Room, Children's Play Centre, and Outdoor Patio with BBQ Area and a 1 acre park with playground and splash pad. Building Just Closed. Property Taxes Are Not Yet Assessed. Free maintenance for 1 year offered as rebate on closing. **EXTRAS** Stainless steel fridge, dish-washer, washer/dryer
Property Details
Interior
Features
Main Floor
Primary
9.6 x 10.2Laminate / Closet / 3 Pc Ensuite
Bathroom
0.0 x 0.0Tile Floor / 3 Pc Bath
2nd Br
10.3 x 8.9Laminate / Closet / Window Flr to Ceil
Kitchen
0.0 x 0.0Laminate / Modern Kitchen / Open Concept
Exterior
Features
Parking
Garage spaces 1
Garage type Underground
Other parking spaces 0
Total parking spaces 1
Condo Details
Amenities
Bike Storage, Guest Suites, Gym, Party/Meeting Room, Rooftop Deck/Garden, Visitor Parking
Inclusions
Property History
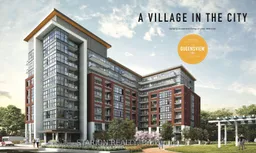 27
27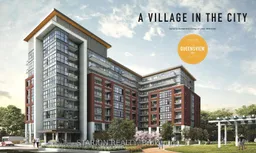
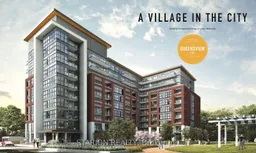
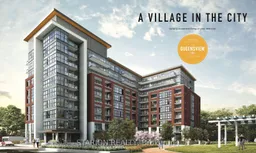
Get up to 1% cashback when you buy your dream home with Wahi Cashback

A new way to buy a home that puts cash back in your pocket.
- Our in-house Realtors do more deals and bring that negotiating power into your corner
- We leverage technology to get you more insights, move faster and simplify the process
- Our digital business model means we pass the savings onto you, with up to 1% cashback on the purchase of your home
