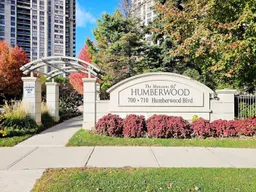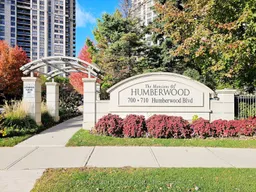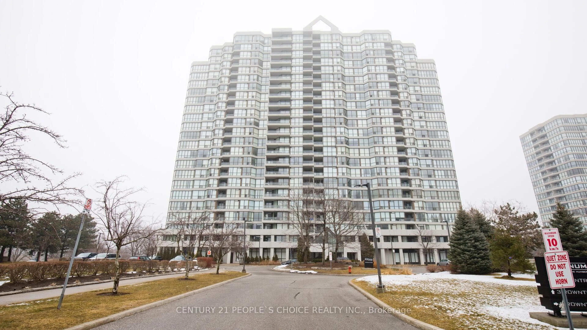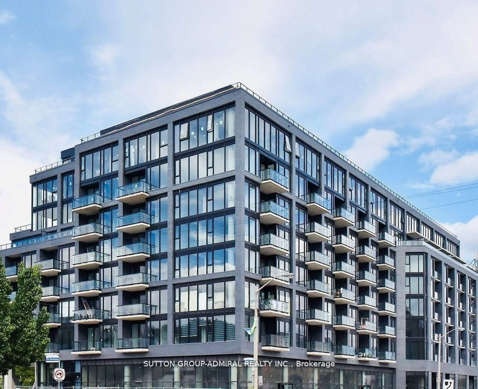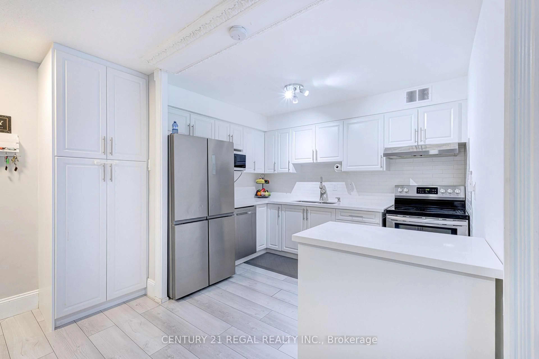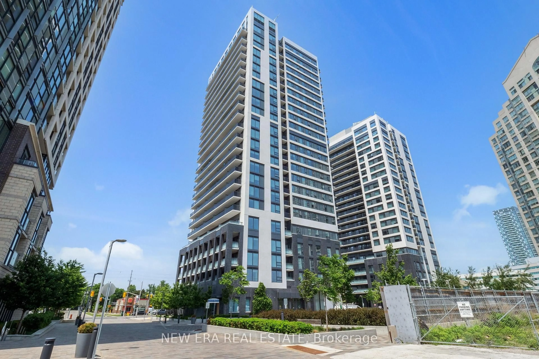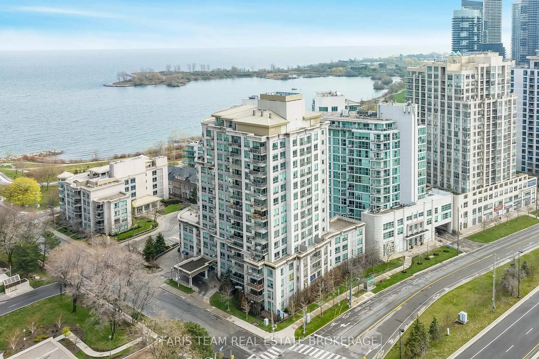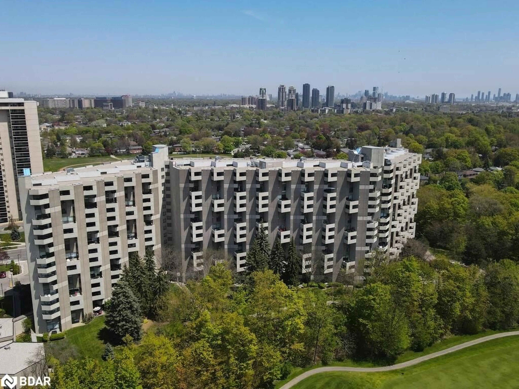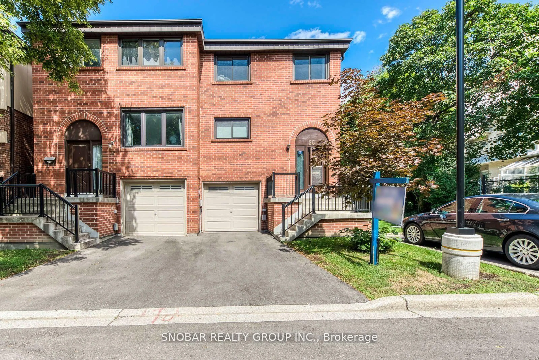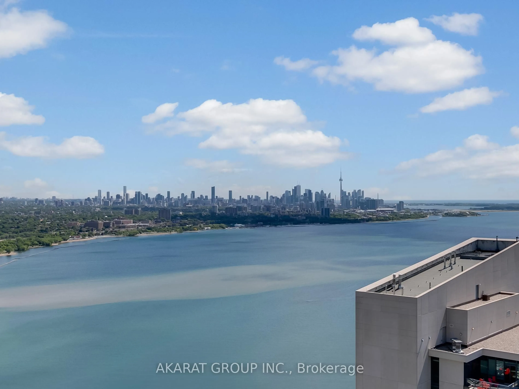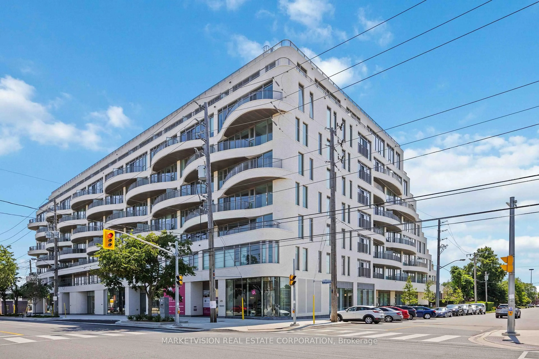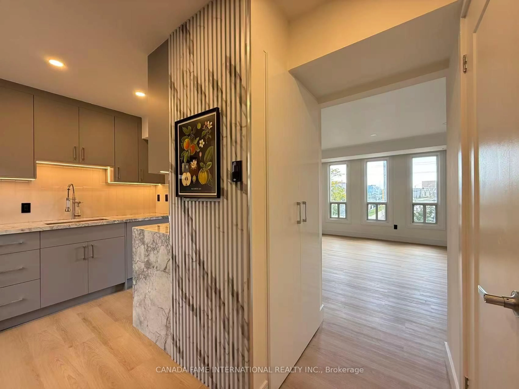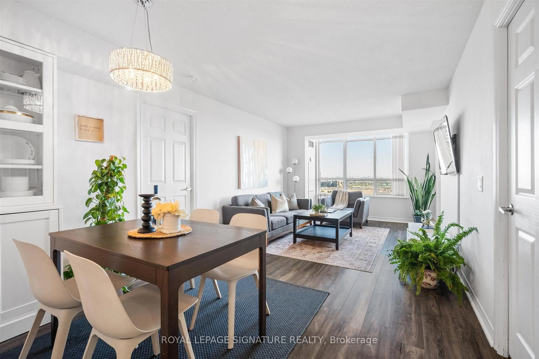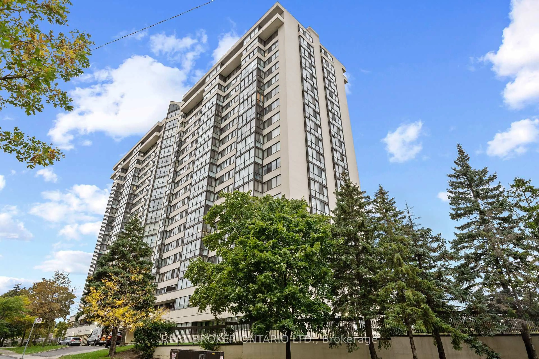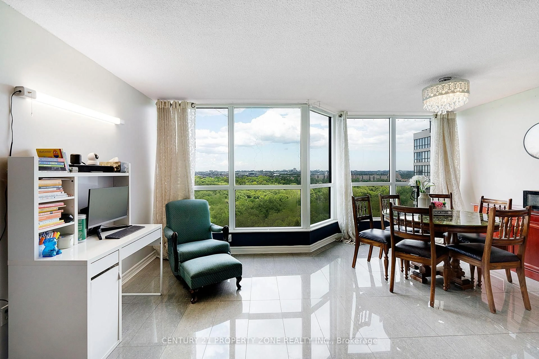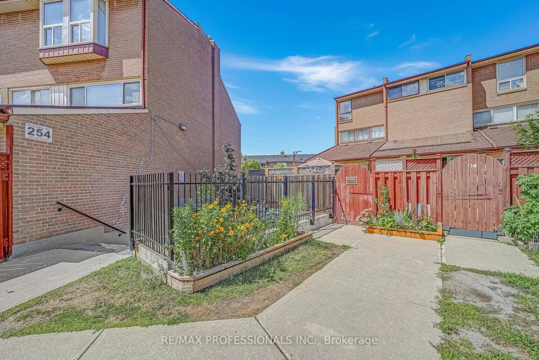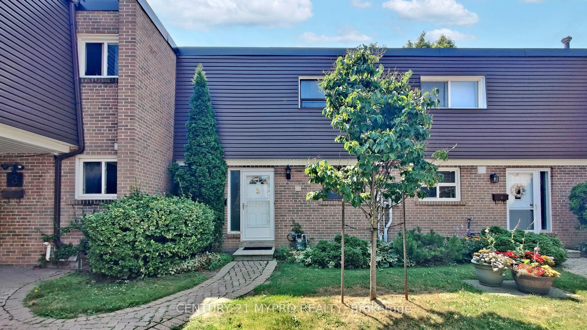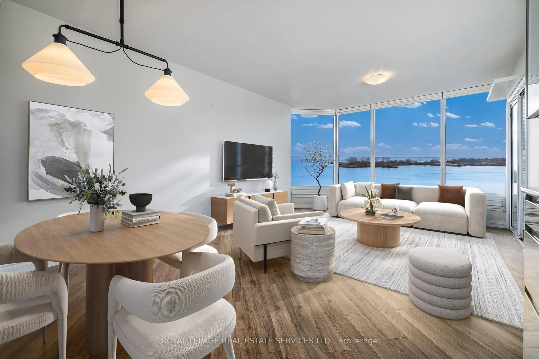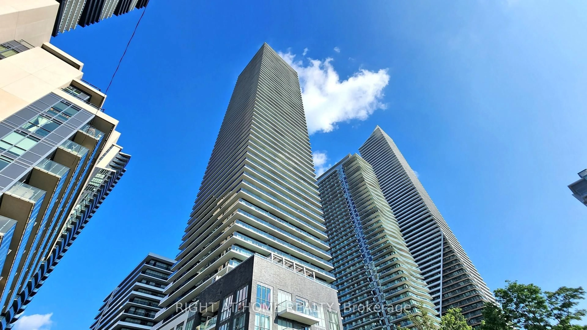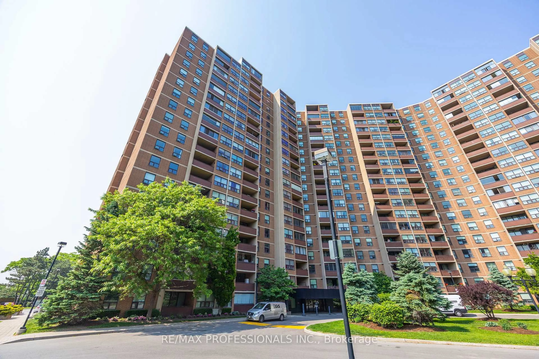Bright and spacious 3 bedrooms 2 baths. Immaculate condition end unit, experience luxury living at the prestigious Mansions of Humberwood. This stunning super clean condo is a rare find with private balcony offering peaceful serene time overlooking the ravine Humberwood conservation and beautiful views of sunrise and gorgeous sunsets. This unit features spacious elegant living room and dining area and upgraded white kitchen with extended eat in counter and extra cupboards and large pantry, elegant laminate flooring , modern cabinetry and sleek stainless steel appliances. Lots of natural lighting and scenic views. Master bedroom includes 4pc ensuite with walk in closet and all bedrooms are bathed in natural light. Includes closet organizers in second and third bedrooms. Don't miss out on this opportunity to own this condo that rarely goes up for sale, and enjoy world class amenities in this 5 star building including 24/7 concierge, fully equipped gym,2 party room with kitchens, salt water pool, sauna, jacuzzi, tennis court, guest suites, car wash with vacuum, BBQ's, billiards room, ample visitors parking ideally located. Humber college, TTC Mississauga bus stop loop, 427, 400, 401, 410, 409 Hwy, William Osler Hospital, Woodbine Casino, Pearson Airport, Woodbine shopping Center, Downtown Toronto.1 Parking spot and locker storage right next to door. Schedule your showing today... A must see !!!
Inclusions: @@@@ Fridge, Stove, B/I Dishwasher, Stacked Washer & Dryer, All Existing Light Fixtures, 1 Parking And 1 Locker.@@@@
