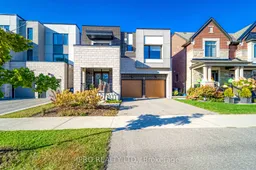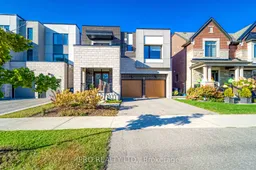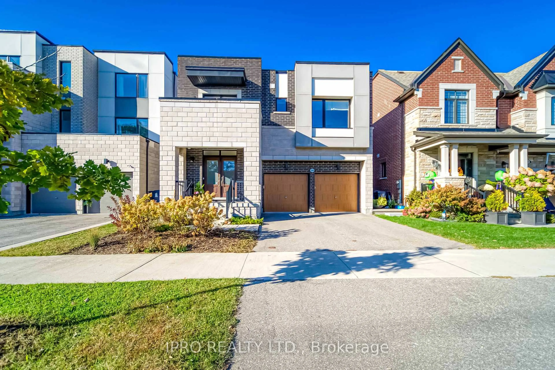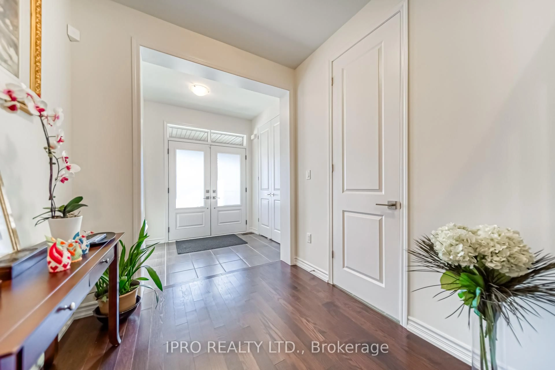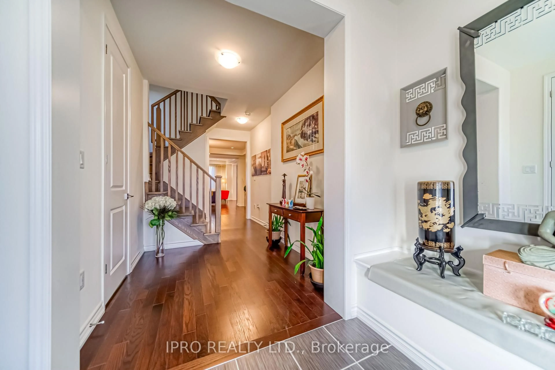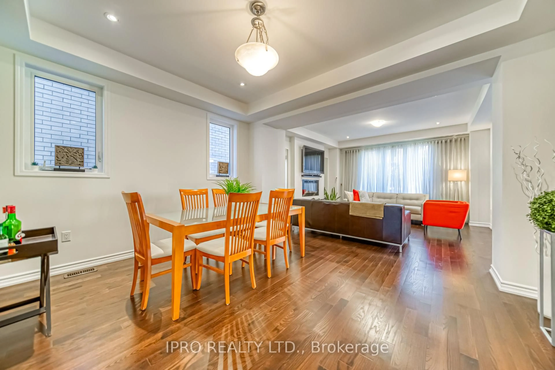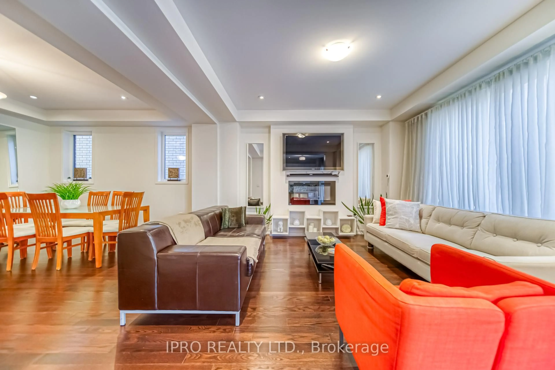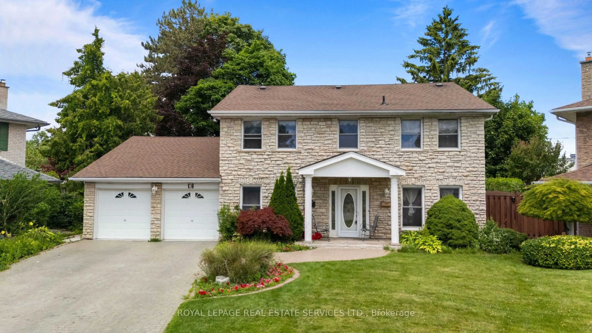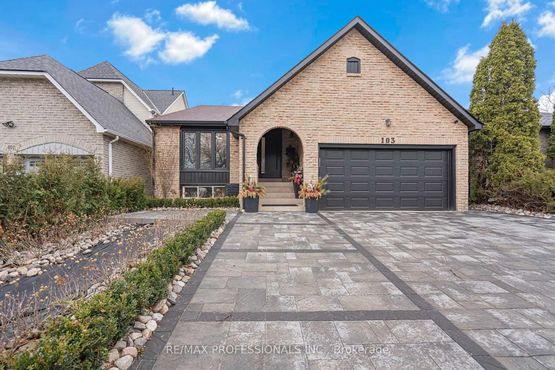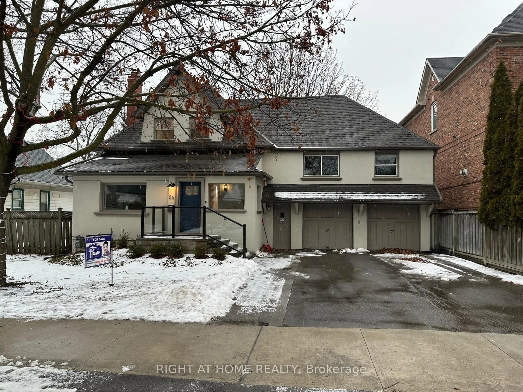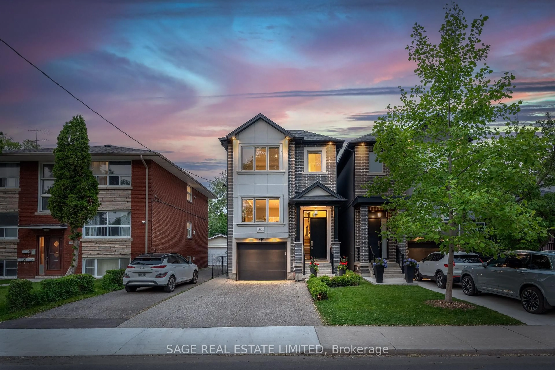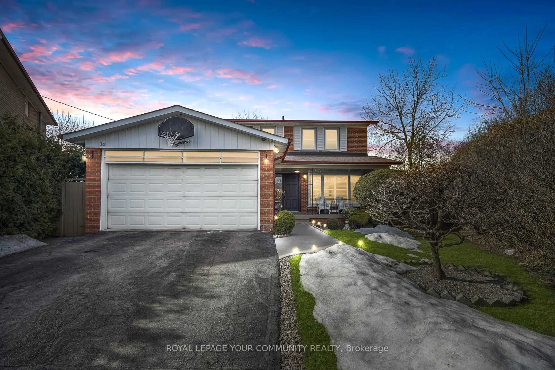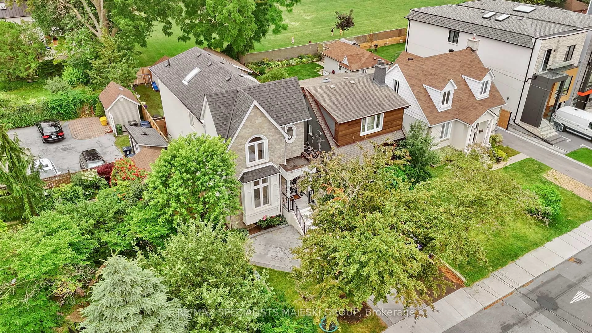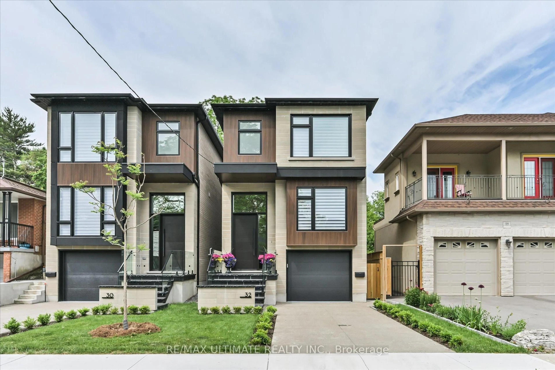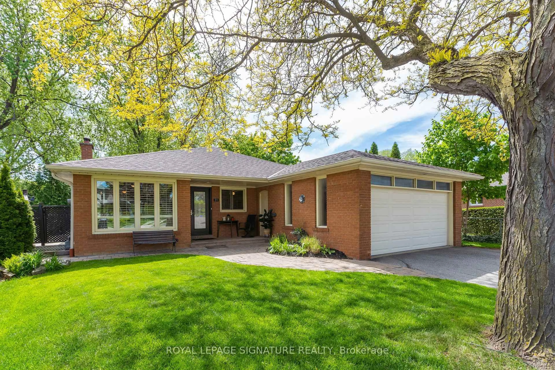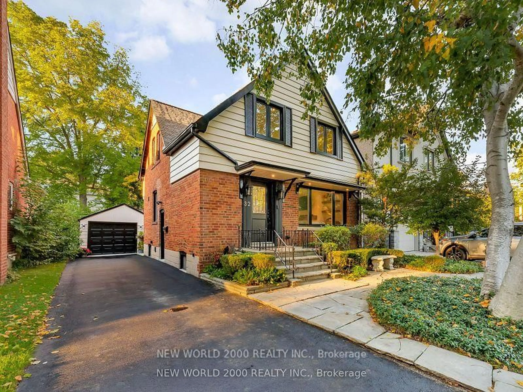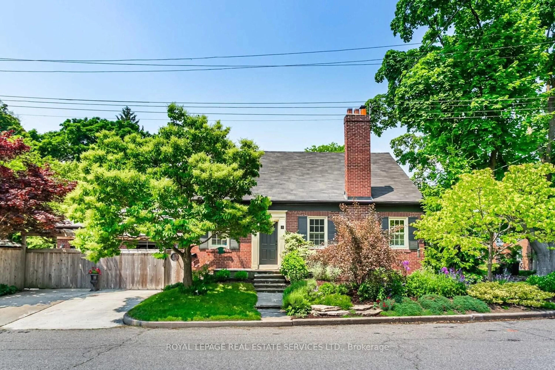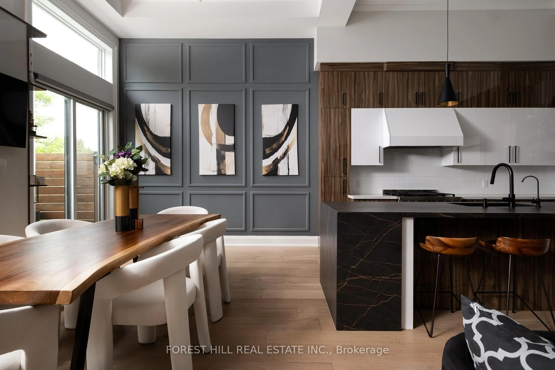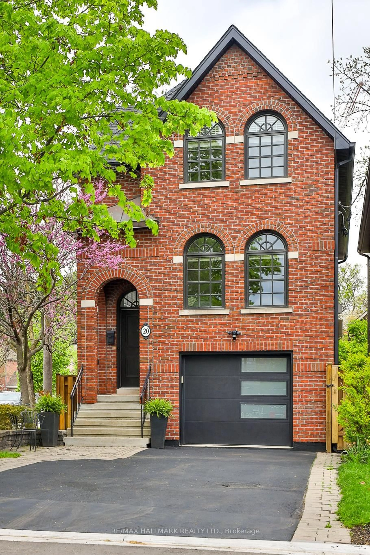294 Valermo Dr, Toronto, Ontario M8W 0B6
Contact us about this property
Highlights
Estimated valueThis is the price Wahi expects this property to sell for.
The calculation is powered by our Instant Home Value Estimate, which uses current market and property price trends to estimate your home’s value with a 90% accuracy rate.Not available
Price/Sqft$522/sqft
Monthly cost
Open Calculator

Curious about what homes are selling for in this area?
Get a report on comparable homes with helpful insights and trends.
+6
Properties sold*
$1.1M
Median sold price*
*Based on last 30 days
Description
Discover your dream home in this immaculate, detached modern residence in the heart of Alderwood, Etobicoke. With undeniable curb appeal, this property features a beautifully landscaped front yard that leads into a bright, open-concept living space. The main floor showcases sleek finishes, hardwood floors, and large windows. The chefs kitchen with oversize granite kitchen island, complete with a gas stove and generous storage, is perfect for hosting family gatherings and entertaining in style. The second floor features four spacious bedrooms and three modern three-piece bathrooms, along with a charming patio for outdoor relaxation. The top floor is dedicated to the luxurious primary suite, featuring a massive walk-in closet and a spa-like ensuite bathrooma true private retreat. The fully finished basement provides flexible living space, ideal as an in-law suite with kitchen, 2 bedrooms & 1 bathroom. Outside, the beautifully landscaped backyard, complete with a rough-in for a gas BBQ, is perfect for summer entertaining.
Property Details
Interior
Features
Main Floor
Dining
4.45 x 3.66hardwood floor / Open Concept / Window
Kitchen
4.5 x 2.93B/I Appliances / Modern Kitchen / Backsplash
Breakfast
4.5 x 2.93Combined W/Kitchen / hardwood floor / Walk-Out
Great Rm
4.45 x 4.39hardwood floor / Open Concept / Large Window
Exterior
Features
Parking
Garage spaces 2
Garage type Built-In
Other parking spaces 2
Total parking spaces 4
Property History
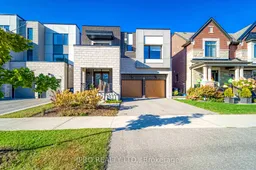 40
40