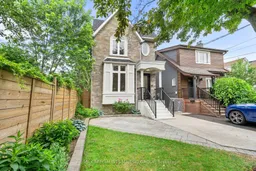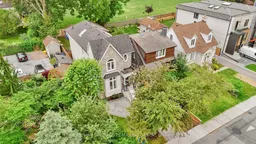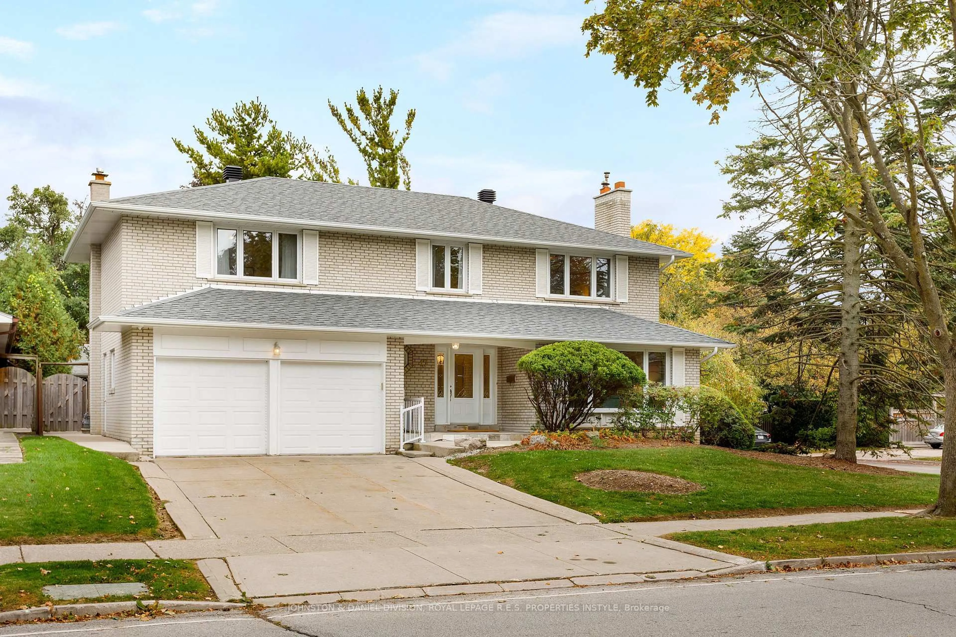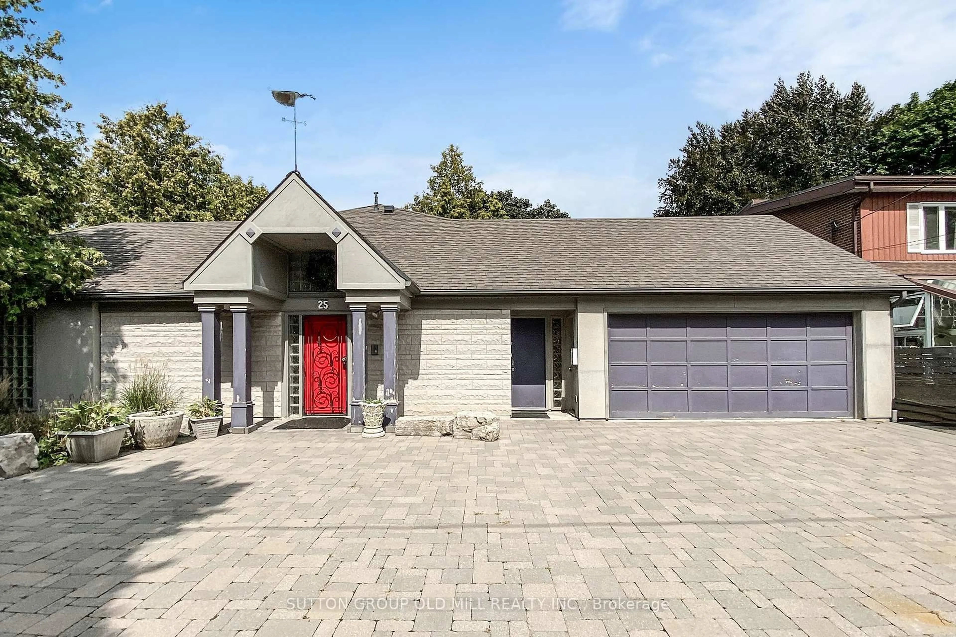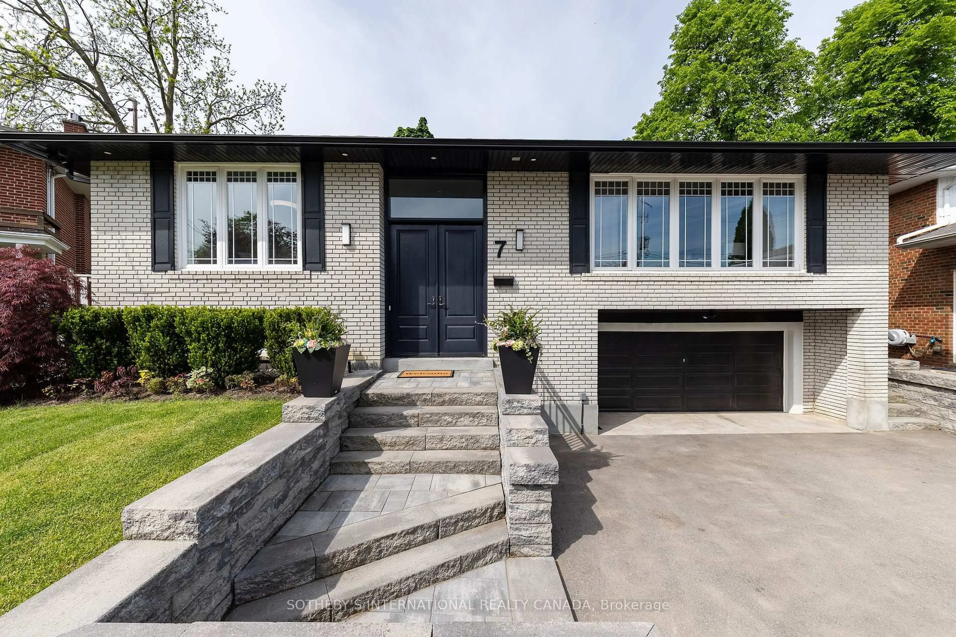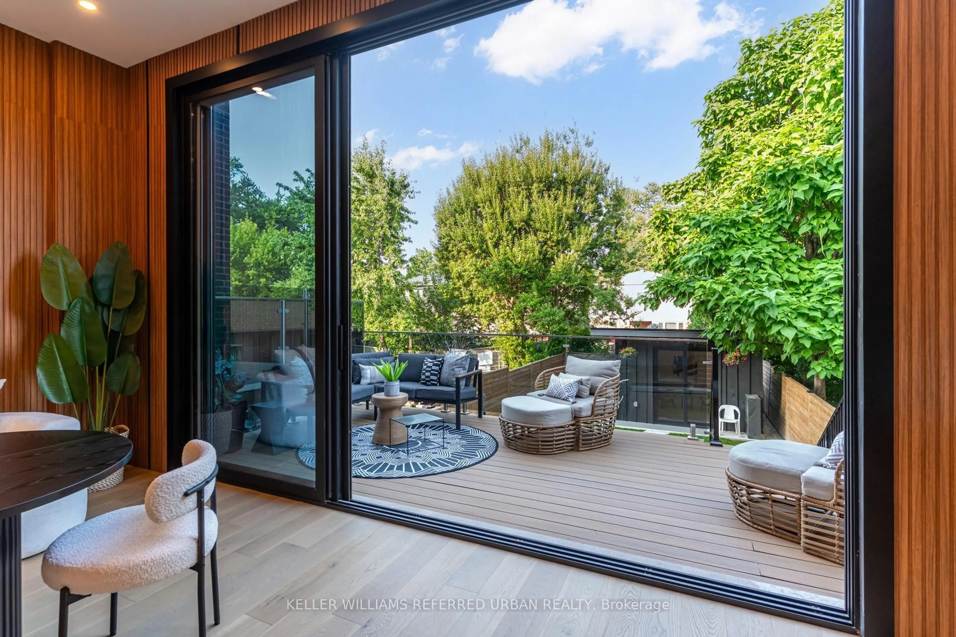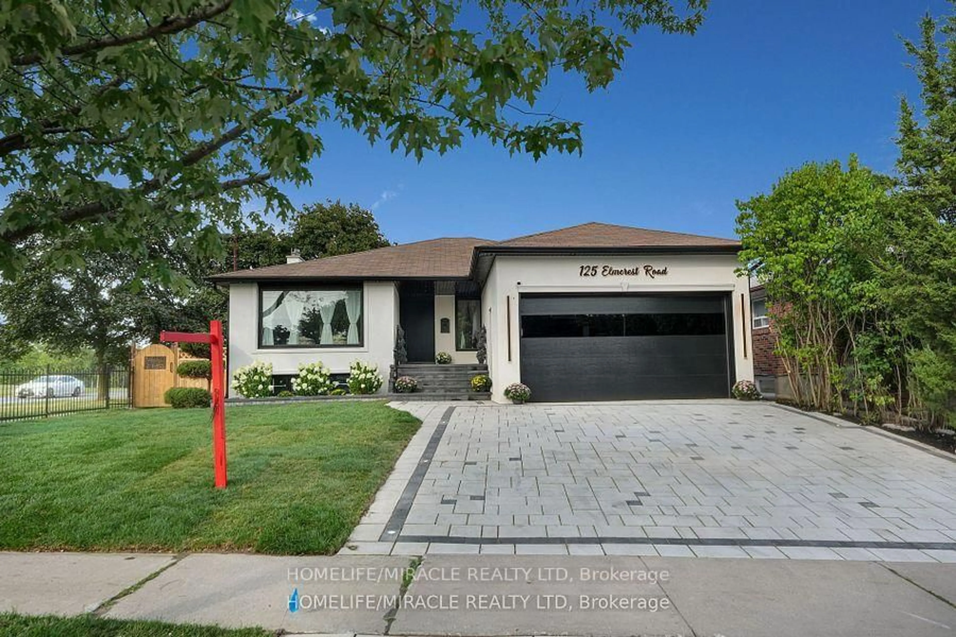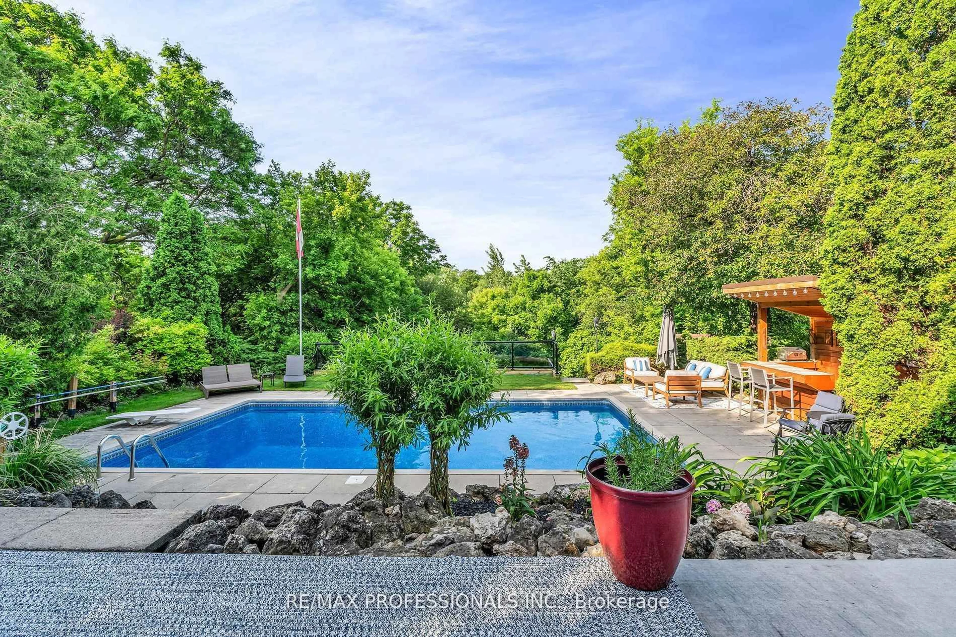Welcome to the kind of street where kids still ride bikes till sunset, neighbours wave from porches, and the trees have been around longer than most of us. Tucked into one of Mimico's most iconic and sought-after streets, this newer custom-built home channels the spirit of a classic Canadian summer tire swings, bonfires, and all. Backing onto the expansive green fields of John English School, this rare 4+1 bed, 4 bath stunner blends the laid-back lake-side feel of Mimico by the Lake with the polished luxury of modern living. Its Land Rover life meets be home when the street lights come on. The main level is warm and welcoming open concept, but cleverly designed so it doesn't feel like just one big room. The custom kitchen flows to a walkout deck and fully fenced yard. You'll also find a powder room and one of the best formal-yet-casual living/dining areas around.Upstairs, you've got the holy grail: 4 bedrooms and 2 full baths. The principal suite sits at the back with calming views of treetops and green space, a walk-in closet, 5-pc spa-like bath (hello Jacuzzi tub), and a private terrace made for slow mornings and strong coffee.The finished basements ready for guests, in-laws, or teens needing space, with a separate entrance, full bath, and huge rec room. Detached garage, landscaped front and backyards, and enough privacy and greenery to feel like you're in cottage country without ever leaving town.This isn't just a house its a life on Wheatfield. One you'll never want to grow out of.
Inclusions: SS Fridge, SS Stove, SS Dishwasher, Washer & Dryer, ELFs, Window Coverings
