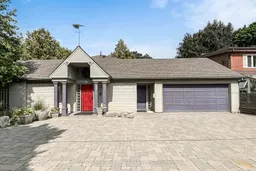Welcome to The Kingsway! Located in one of Etobicoke's most sought-after neighbourhoods, this expansive 80 foot lot offers an exceptional opportunity for home-owners or builders! This sprawling 3000+ square foot 5 bedroom home features large principle rooms throughout, a spacious living room with a coffered ceiling, pillars and corner fireplace, and a walk-out to the lush yard with mature trees providing privacy and tranquility. The open-concept kitchen and dining area features expansive garden facing windows, a walkout, and high ceilings that fill the space with natural light, seamlessly connecting to a welcoming family room with a fireplace to relax around. Additional highlights include a mudroom, loads of storage space throughout the home, and a double-car garage plus driveway space for 4 vehicles. This home awaits your creative vision, whether that be a renovation or building your dream custom home on this exceptionally rare wide lot! Perfectly located just steps from the neighbourhood's best restaurants, cafes, shops and amenities. Stroll up the street to the Montgomery Farmer's Market, Memorial Pool & Health Club, and the trails of Tom Riley Park. Close proximity to top-rated schools including; Etobicoke Collegiate, Our Lady of Sorrows, and within the catchment zone of coveted Lambton Kingsway PS. Easy access to TTC (Royal York Station is less than a 10 minute walk) and major highways ensures effortless commuting while enjoying this desirable family-friendly neighbourhood!
Inclusions: Appliances included are 'as is, where is'. Stainless Steel: Fridge, built-in Stove & Cooktop, Dishwasher. Separate Microwave. All ELF's, all window coverings.
 28
28


