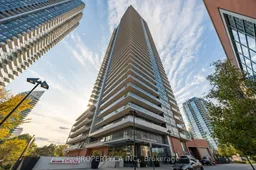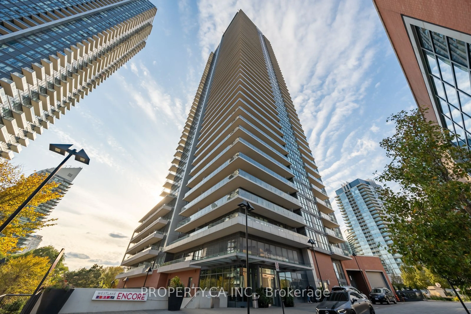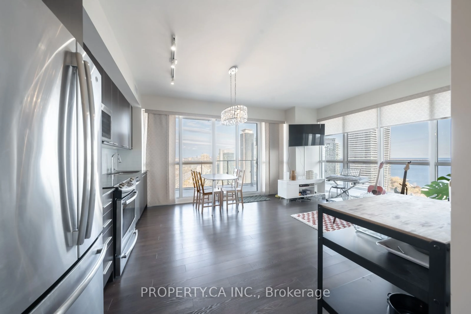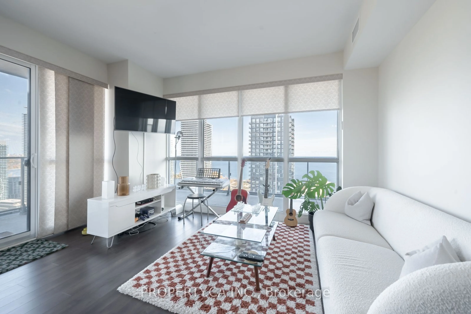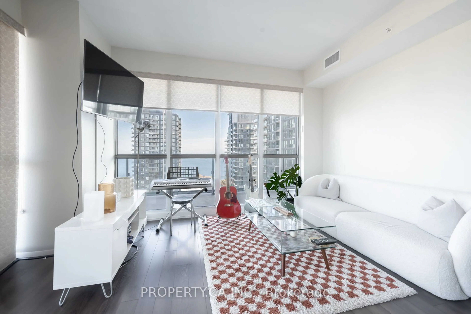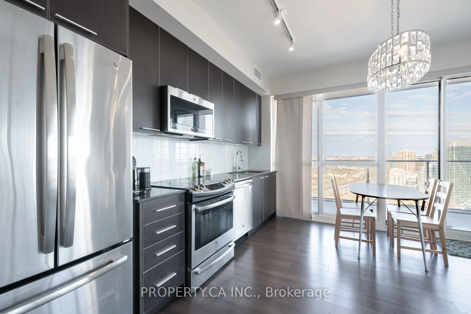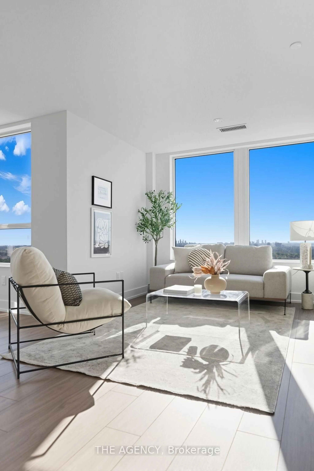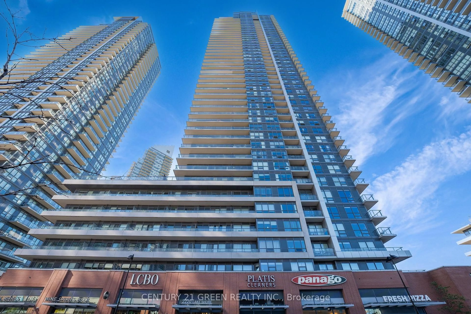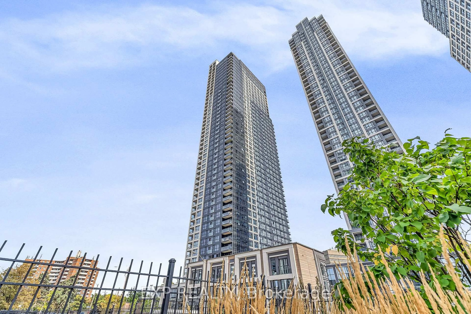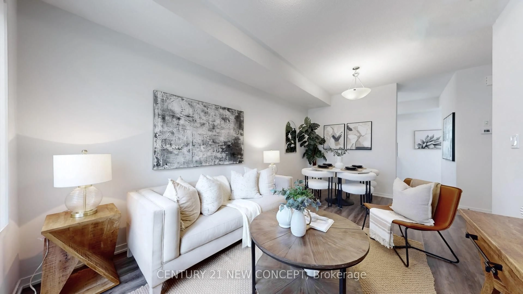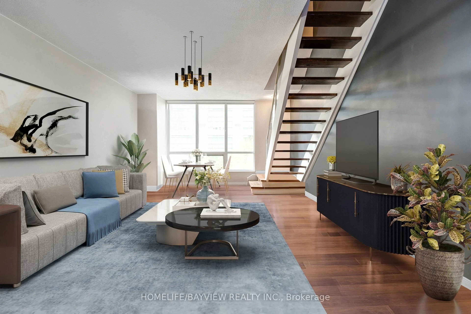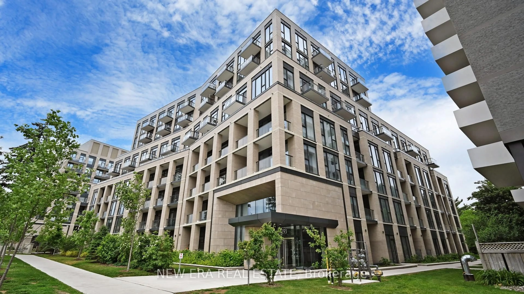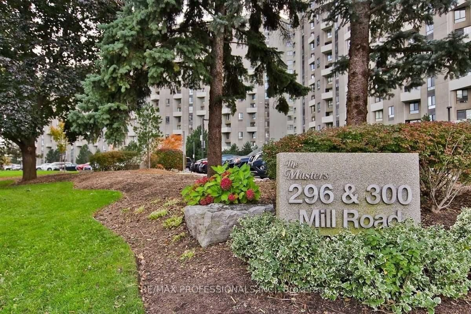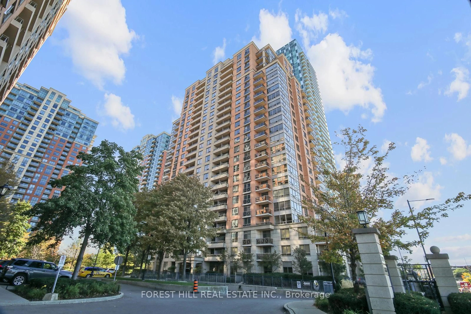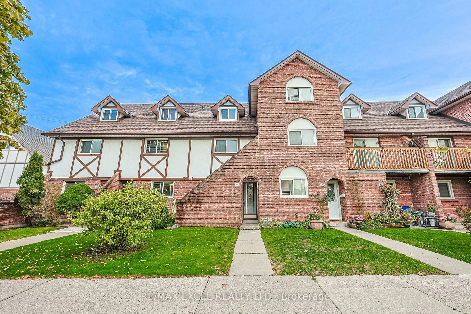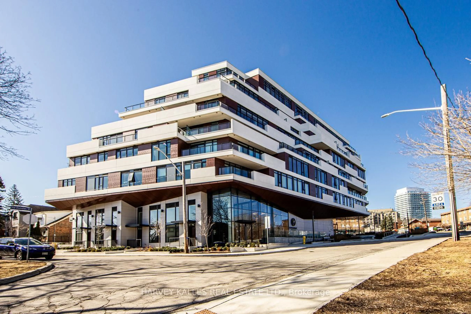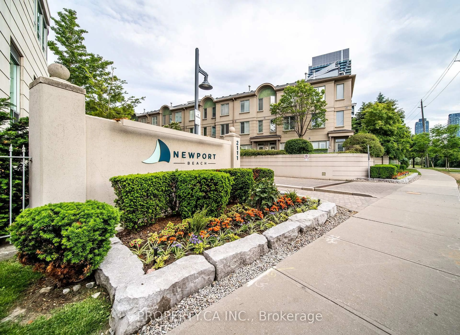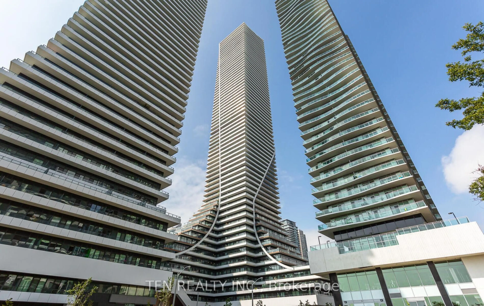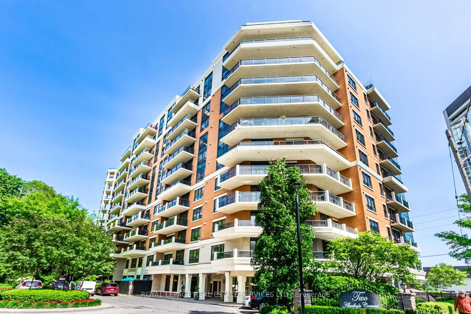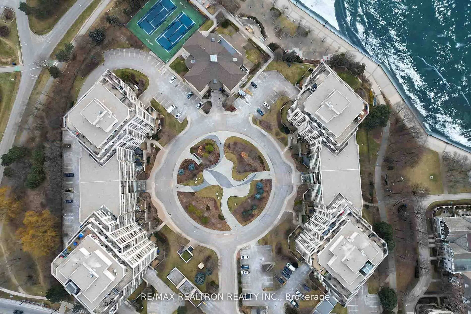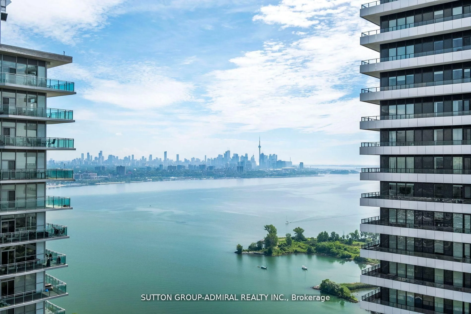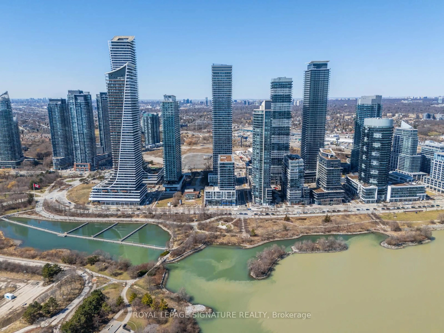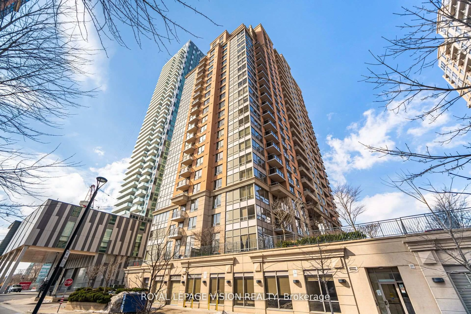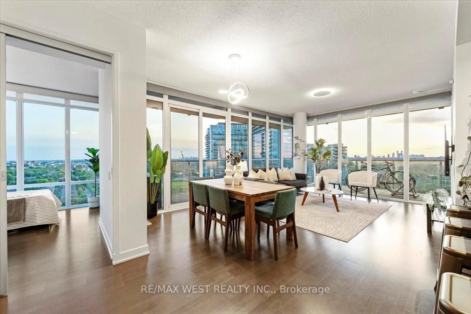10 Park Lawn Rd #3609, Toronto, Ontario M8Y 3H8
Contact us about this property
Highlights
Estimated valueThis is the price Wahi expects this property to sell for.
The calculation is powered by our Instant Home Value Estimate, which uses current market and property price trends to estimate your home’s value with a 90% accuracy rate.Not available
Price/Sqft$1,063/sqft
Monthly cost
Open Calculator

Curious about what homes are selling for in this area?
Get a report on comparable homes with helpful insights and trends.
+183
Properties sold*
$609K
Median sold price*
*Based on last 30 days
Description
Experience elevated living in this spacious, well-appointed south-east corner suite at Westlake Encore. With 863SF, this open-concept space includes a sprawling wrap-around balcony with incredible views of Lake Ontario, the Toronto skyline, and the iconic CN Tower. Thoughtfully designed with high-end upgrades, this 2-bedroom + study, 2-bathroom home boasts a large living area, including electric-operated blinds. The primary bedroom offers laminate flooring, a large W/I closet and ensuite. Both bedrooms feature balcony access, inviting abundant natural light! Perfect for relaxation and remote work, this home is nestled in the vibrant Westlake Village with shops, grocery stores, restaurants, LCBO & more right at your front door. Enjoy nature at Humber Bay Shores with its scenic parks & trails, plus access to world-class amenities; outdoor pool, sauna & golf simulator. Seamless connectivity via Lakeshore, major highways, TTC and proposed GO station; Urban waterfront living at its finest!
Property Details
Interior
Features
Flat Floor
Living
4.37 x 3.35Laminate / Open Concept
Dining
4.37 x 3.35Laminate / Open Concept
Kitchen
4.37 x 3.35Laminate / Open Concept / Stainless Steel Appl
Prim Bdrm
3.07 x 2.95Laminate / Ensuite Bath
Exterior
Features
Parking
Garage spaces 1
Garage type Underground
Other parking spaces 0
Total parking spaces 1
Condo Details
Amenities
Concierge, Gym, Outdoor Pool, Party/Meeting Room, Rooftop Deck/Garden, Squash/Racquet Court
Inclusions
Property History
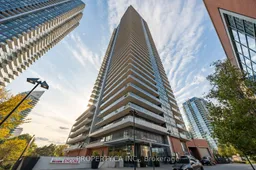 31
31