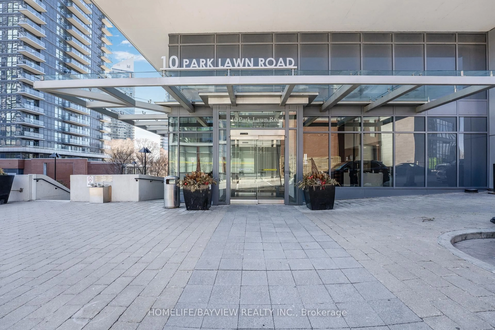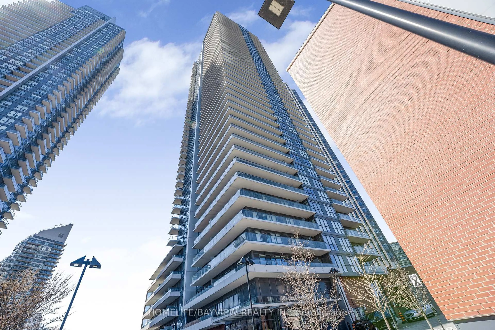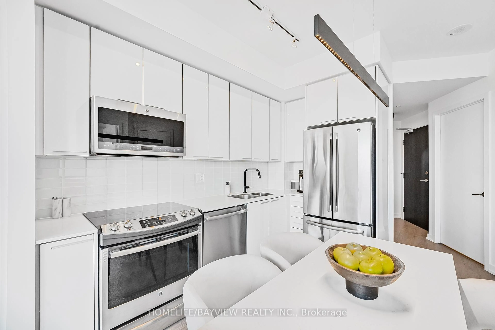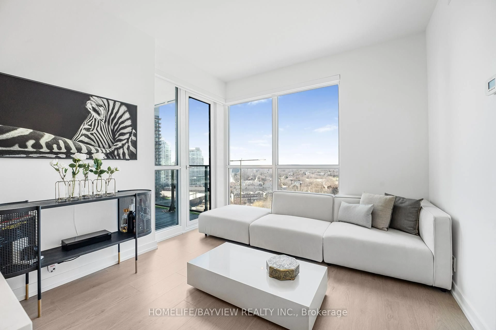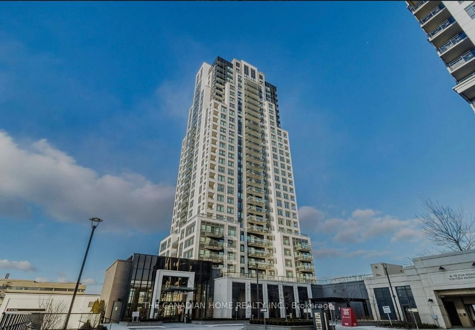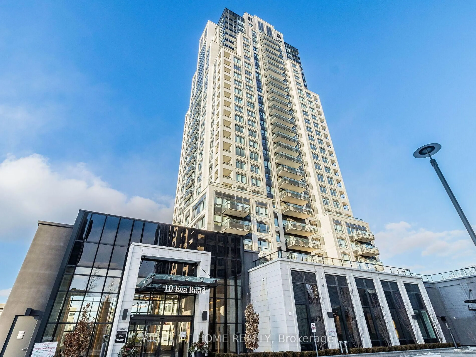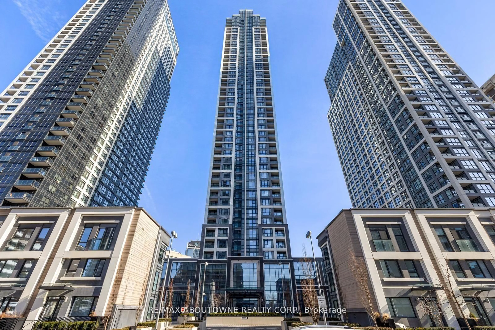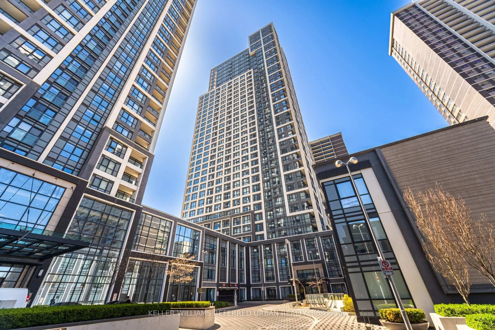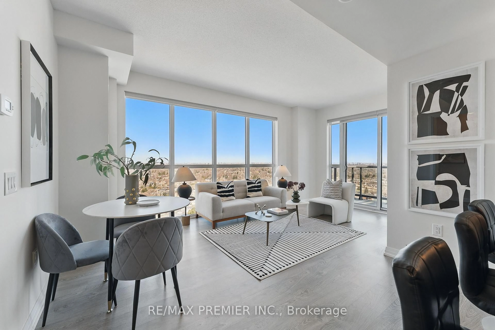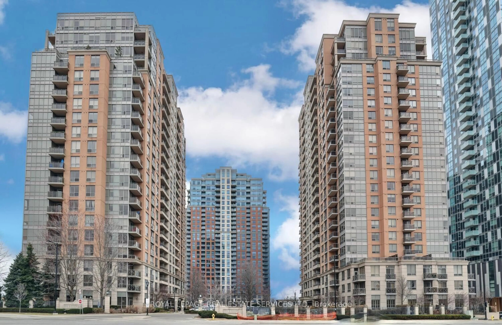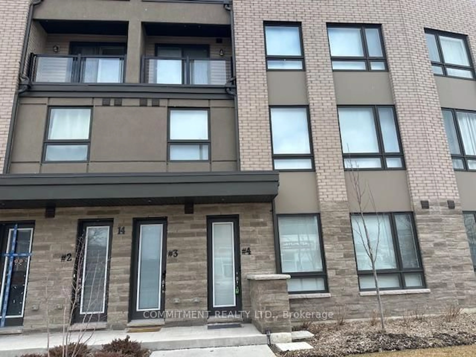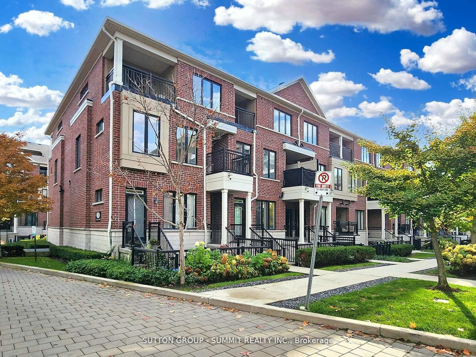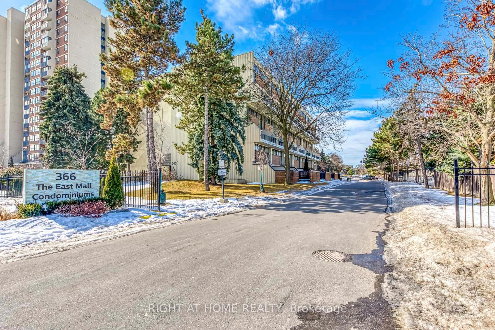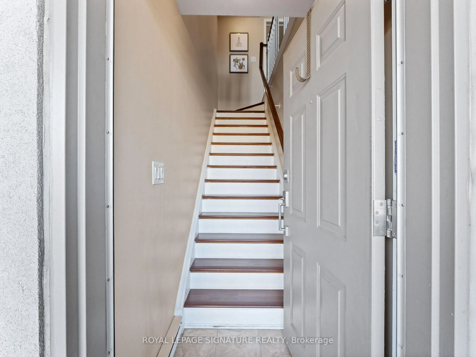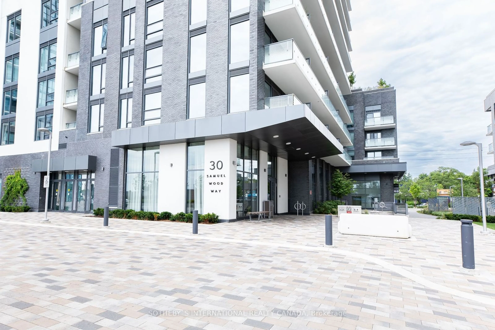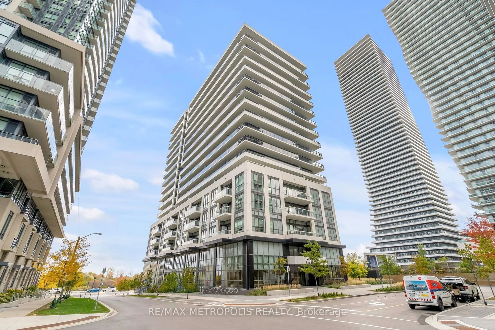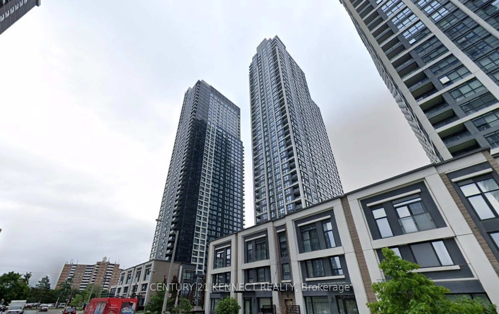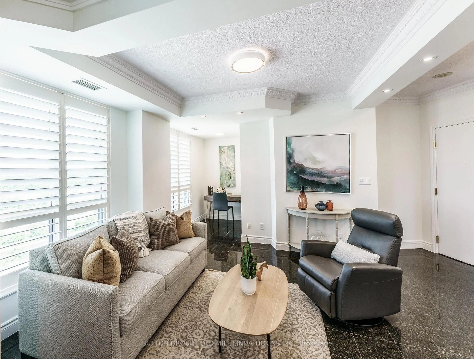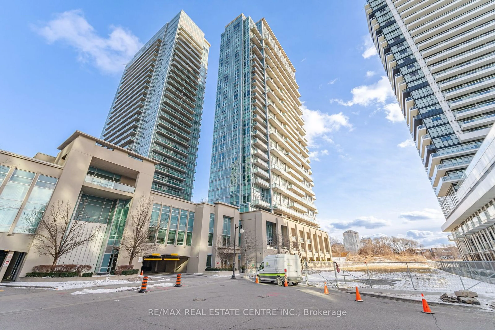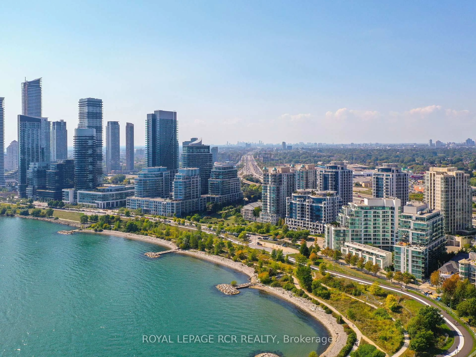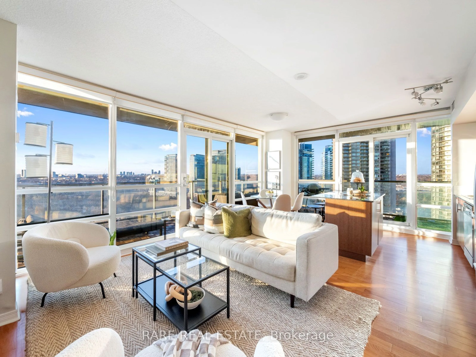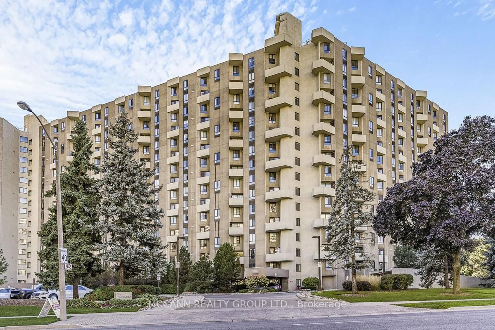10 Park Lawn Rd #1504, Toronto, Ontario M8V 0H9
Contact us about this property
Highlights
Estimated ValueThis is the price Wahi expects this property to sell for.
The calculation is powered by our Instant Home Value Estimate, which uses current market and property price trends to estimate your home’s value with a 90% accuracy rate.Not available
Price/Sqft$936/sqft
Est. Mortgage$3,002/mo
Maintenance fees$625/mo
Tax Amount (2024)$2,532/yr
Days On Market27 days
Description
Welcome to your fully upgraded 2-bedroom, 2-bathroom condo in the sought-after Westlake Encore building, perfectly nestled in the heart of the Mimico waterfront community. This stunning suite combines modern elegance with unmatched views and top-tier amenitiesperfect for anyone seeking a stylish, move-in-ready home with nature and convenience at their doorstep.Key Features & Recent Upgrades:Freshly painted throughout(2024) The entire unit has been professionally repaintedBrand new flooring(2024) Sleek, modern finish from top to bottomUpgraded lighting Bright, efficient, and stylishNew plumbing fixtures and faucetsFully finished balcony Ideal for outdoor lounging and entertaining Custom roller shades(2024) installed on all windows9 ceilings Adding volume and light to every roomPermanent, unobstructed views of the ravine and greeneryno future construction in sightPartial lake view from balconyWatch the Toronto Air Show every year from your own living roomBuilding Amenities Include:Sky-level fitness centre with lake & city viewsOutdoor pool and BBQ area on the 8th floorSauna Party room with stunning lake and skyline viewsSport lounge, media room, and study/board roomsGolf simulator room, Squash courtCraft room, kids playroom, and outdoor playgroundOn-site dog parkGuest suites, visitor parking, and 24/7 conciergePrime Location Everything at Your Fingertips:2-minute walk to Humber Bay Park and waterfront trails2-minute walk to Metro, Shoppers Drug Mart, Sunset Grill, TD Bank, and ScotiabankDirect access to TTC & GO Transit, and easy highway accessSteps from restaurants, cafes, and local boutiquesBonus: All listing photos are recent, capturing the exact current condition of this meticulously maintained unit.This is more than a condoits a lifestyle upgrade
Property Details
Interior
Features
Main Floor
Kitchen
10.1 x 11.32Combined W/Living / Stainless Steel Appl
Primary
2.79 x 2.9Window Flr to Ceil / W/I Closet / Ensuite Bath
2nd Br
2.74 x 2.74W/O To Balcony / Window Flr to Ceil / Closet
Living
3.23 x 2.87W/O To Balcony / Combined W/Kitchen / West View
Exterior
Features
Parking
Garage spaces 1
Garage type Underground
Other parking spaces 0
Total parking spaces 1
Condo Details
Amenities
Gym, Outdoor Pool, Rooftop Deck/Garden, Sauna, Squash/Racquet Court, Visitor Parking
Inclusions
Property History
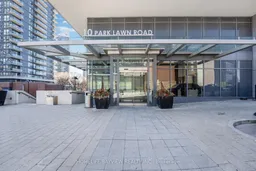 42
42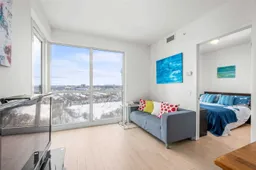
Get up to 1% cashback when you buy your dream home with Wahi Cashback

A new way to buy a home that puts cash back in your pocket.
- Our in-house Realtors do more deals and bring that negotiating power into your corner
- We leverage technology to get you more insights, move faster and simplify the process
- Our digital business model means we pass the savings onto you, with up to 1% cashback on the purchase of your home
